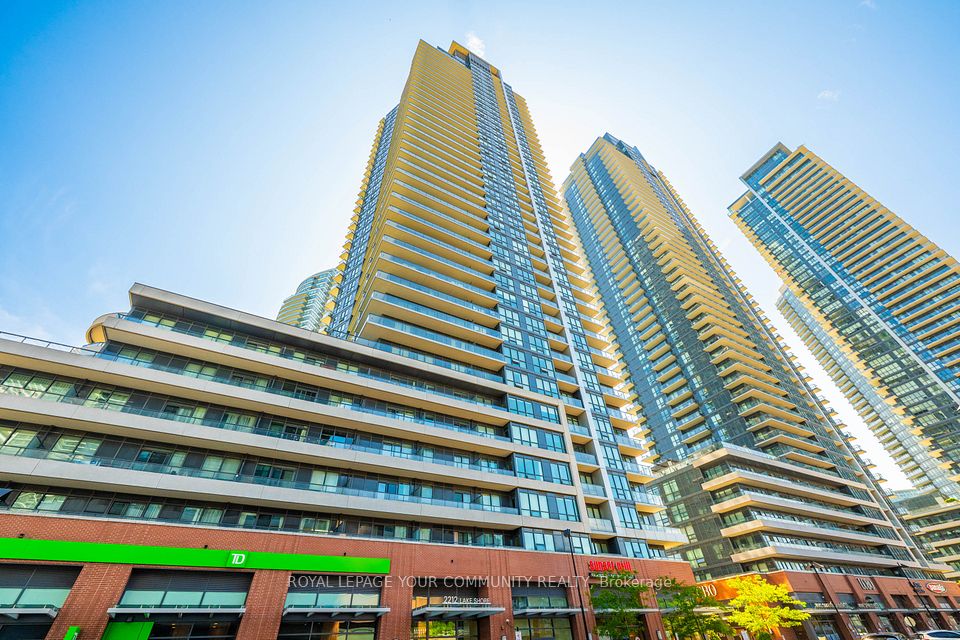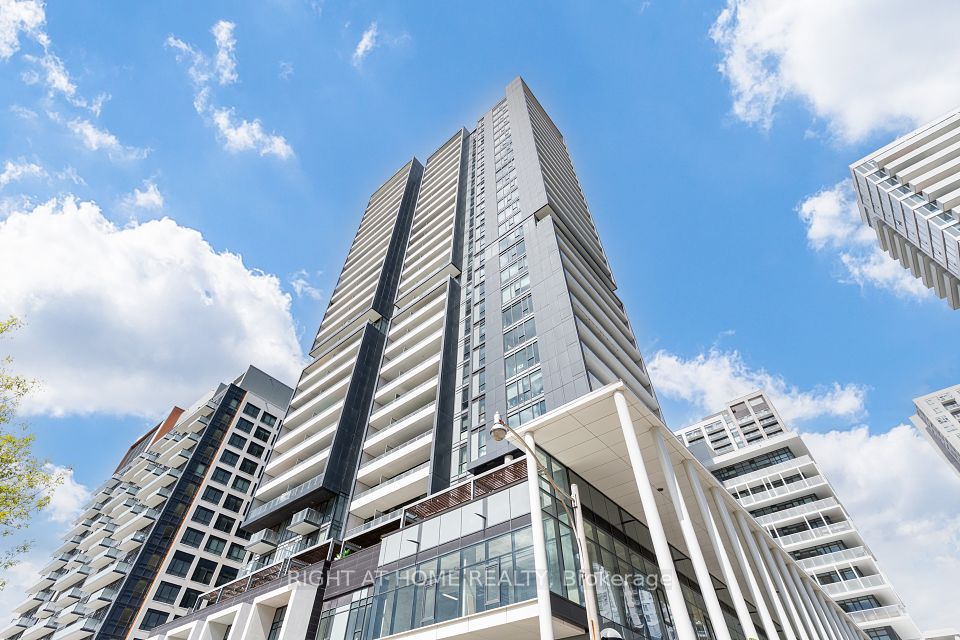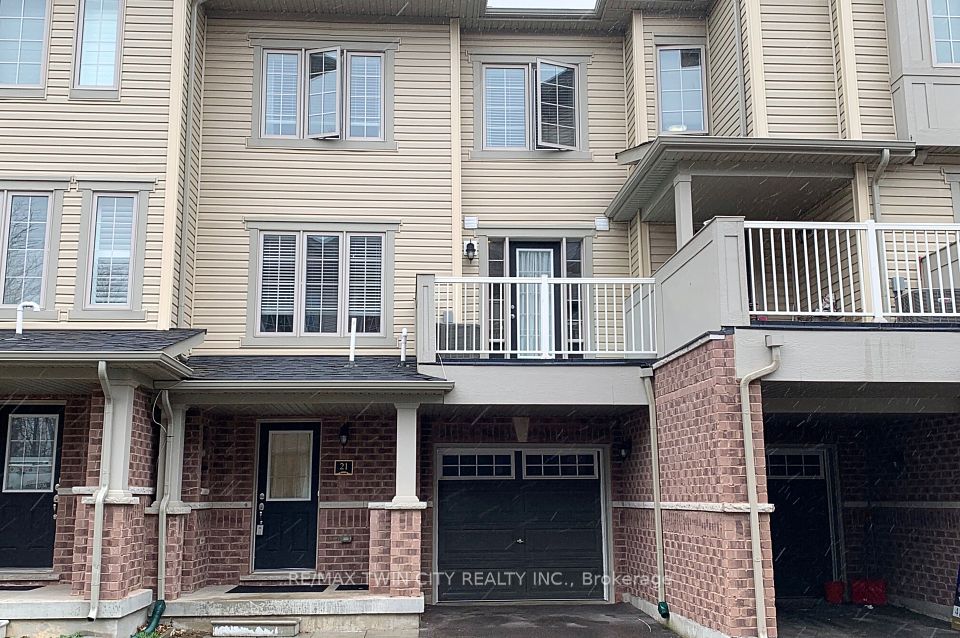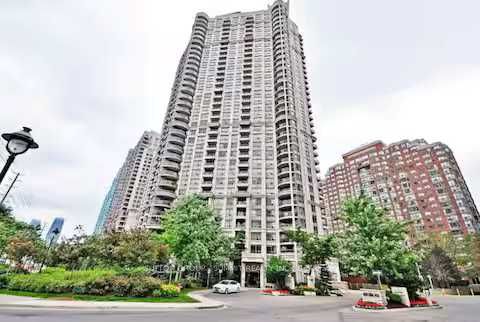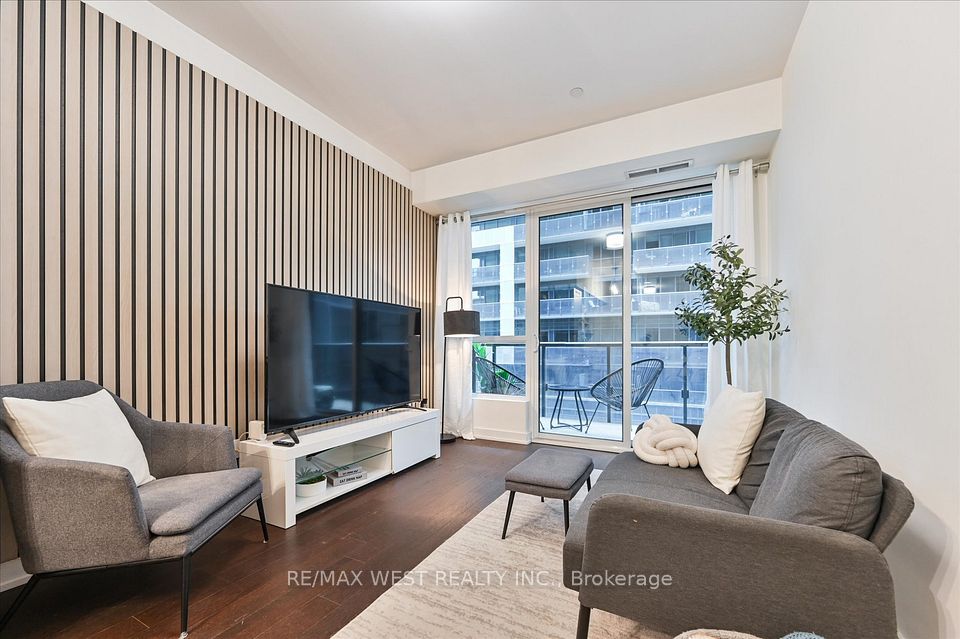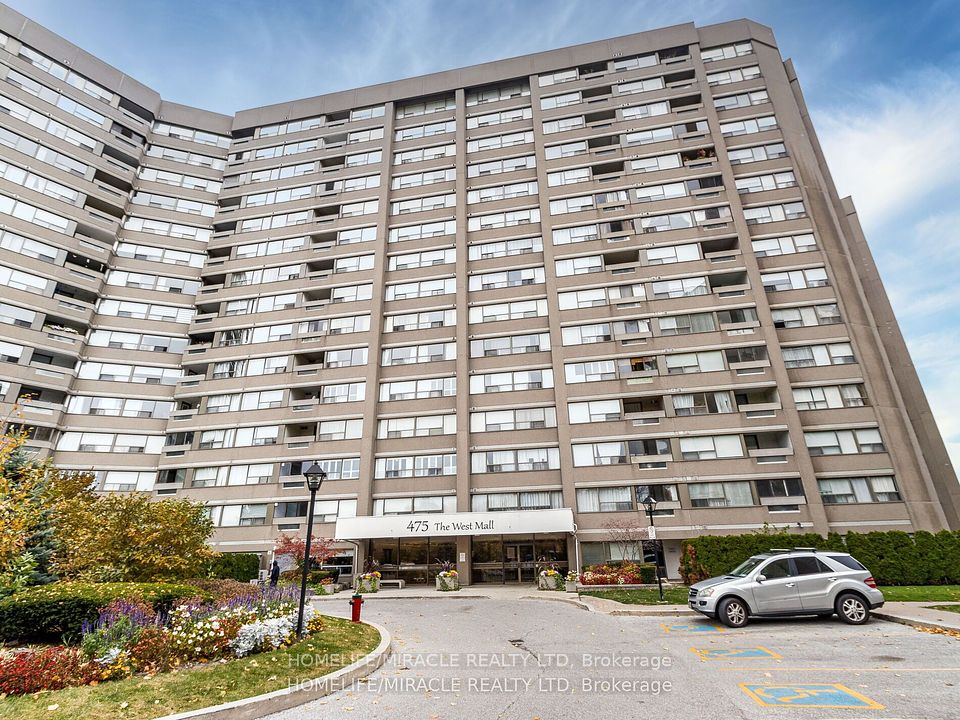
$725,000
7 Golden Lion Heights, Toronto C14, ON M2M 0C1
Price Comparison
Property Description
Property type
Common Element Condo
Lot size
N/A
Style
Apartment
Approx. Area
N/A
Room Information
| Room Type | Dimension (length x width) | Features | Level |
|---|---|---|---|
| Kitchen | 2.92 x 4.2 m | B/I Appliances, Combined w/Dining, Quartz Counter | Main |
| Dining Room | 2.92 x 4.2 m | Laminate, Combined w/Kitchen, Open Concept | Main |
| Living Room | 3.59 x 3.96 m | Laminate, W/O To Balcony, Window Floor to Ceiling | Main |
| Primary Bedroom | 4.3 x 2.95 m | 4 Pc Ensuite, His and Hers Closets, Large Window | Main |
About 7 Golden Lion Heights
Incredible Opportunity in the Heart of Yonge & Finch! This Brand New Corner 2 bedroom 2bathroom Unit Features a Beautiful Open-Concept Layout, Highlighted By a Spacious Kitchen. Fully Integrated B/I Appliances, Soft-close Cabinetry. Floor to Ceiling WindowsWith Lots of Natural Light. Most Desired Unit In The Whole M2M Project With Unobstructed SouthWest Views. Generous Sized Bedrooms. One Big Balconies *1 Parking & 1 Locker Included. 3rd FloorWellness Amenity Includes a 2-storey Fitness Centre and Courtyard. Yoga Studio, OutdoorTerrace. Children's Amenity With Indoor/Outdoor Play Area. Infinity Edge Swimming Pool, OutdoorLounge & BBQ. Two Indoor Party Rooms with Lounge, Kitchen & Private Dining Room. Private MovieTheatre & Games Room. Additional Features Include 3 Fully Furnished Guest Suites, 2nd FloorBusiness Centre With Boardroom & Bicycle Storage. Steps to TTC, GO Bus, Parks, Schools,Library, Shops & Restaurants.
Home Overview
Last updated
1 day ago
Virtual tour
None
Basement information
None
Building size
--
Status
In-Active
Property sub type
Common Element Condo
Maintenance fee
$652.86
Year built
--
Additional Details
MORTGAGE INFO
ESTIMATED PAYMENT
Location
Some information about this property - Golden Lion Heights

Book a Showing
Find your dream home ✨
I agree to receive marketing and customer service calls and text messages from homepapa. Consent is not a condition of purchase. Msg/data rates may apply. Msg frequency varies. Reply STOP to unsubscribe. Privacy Policy & Terms of Service.






