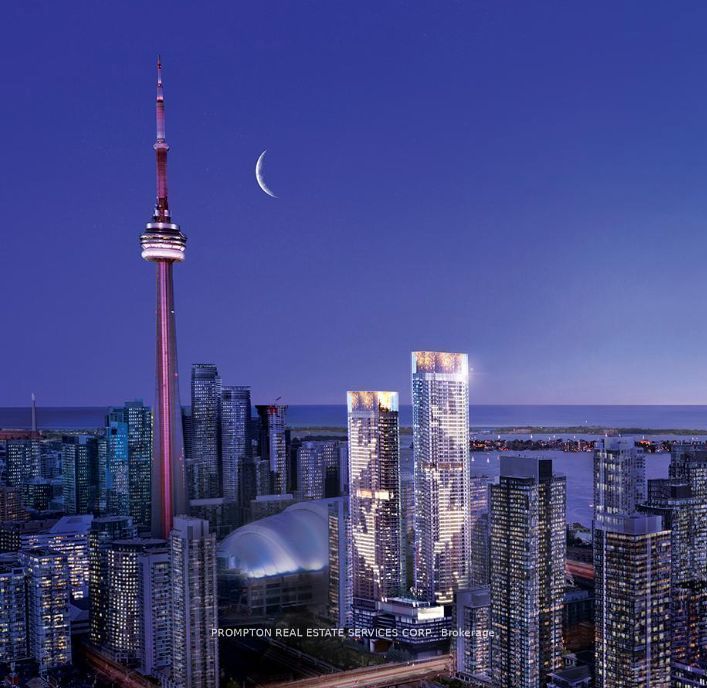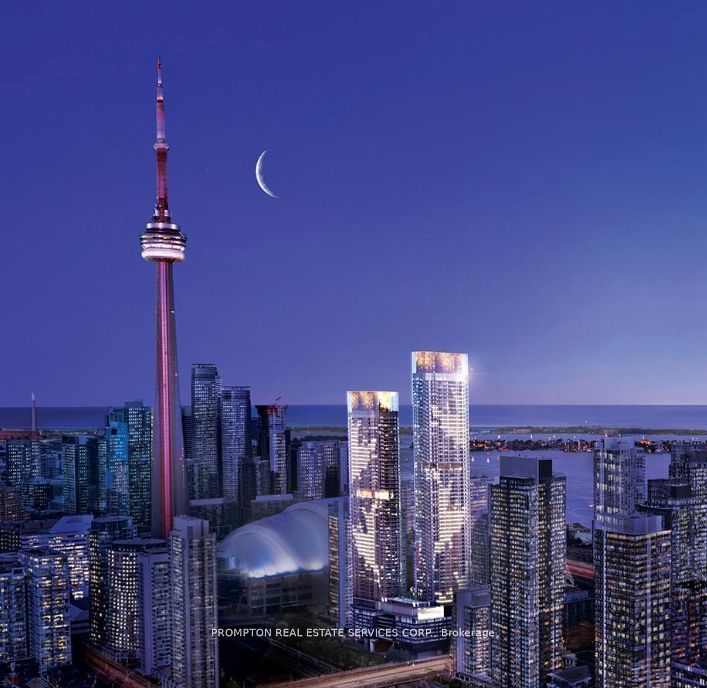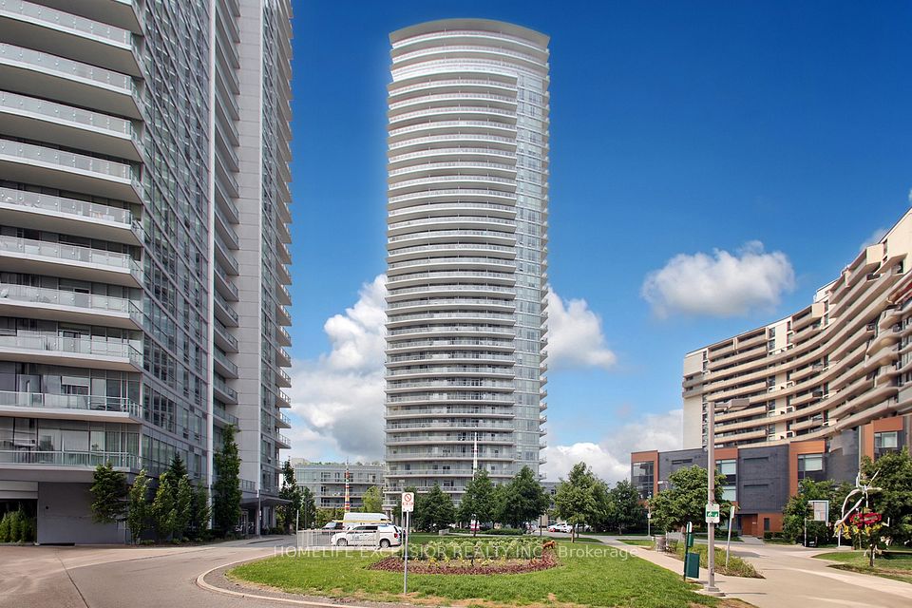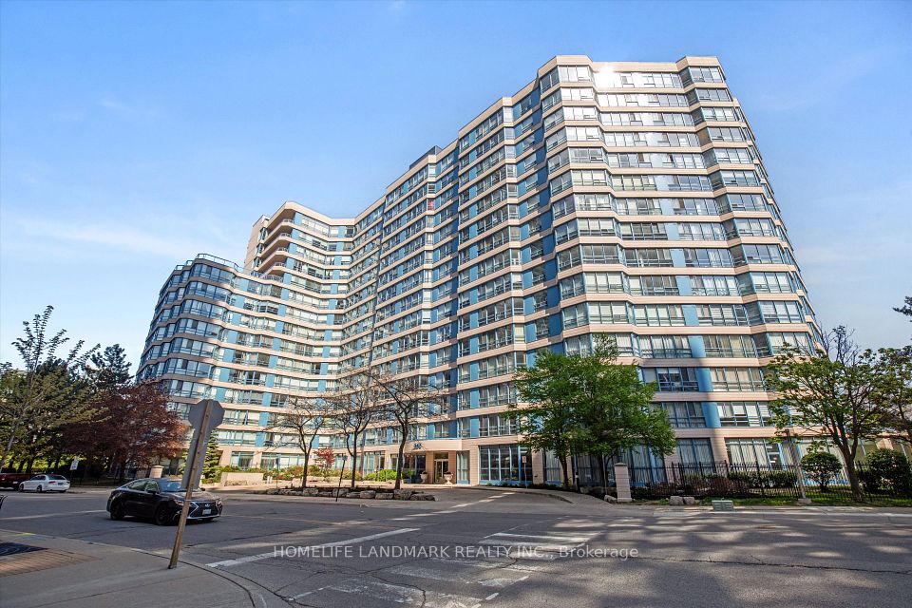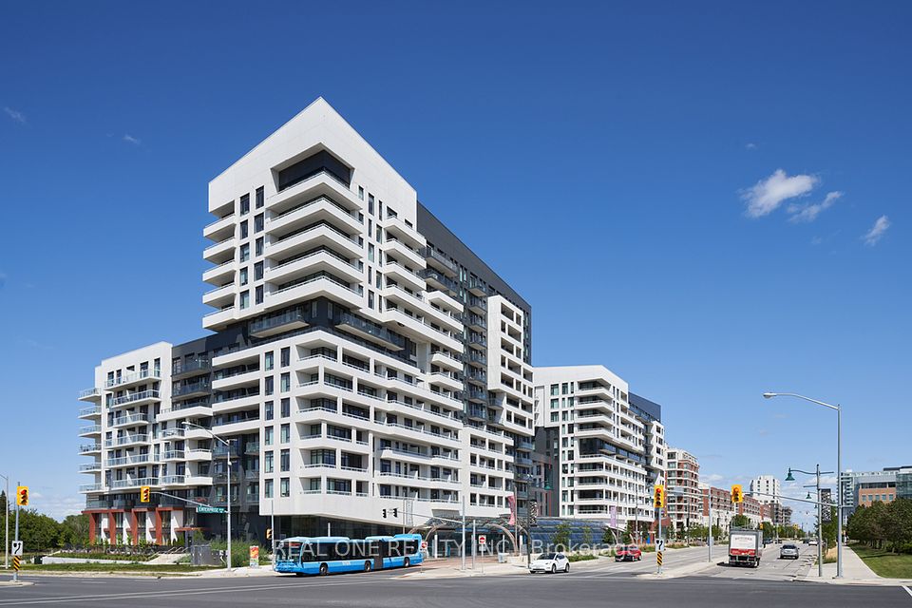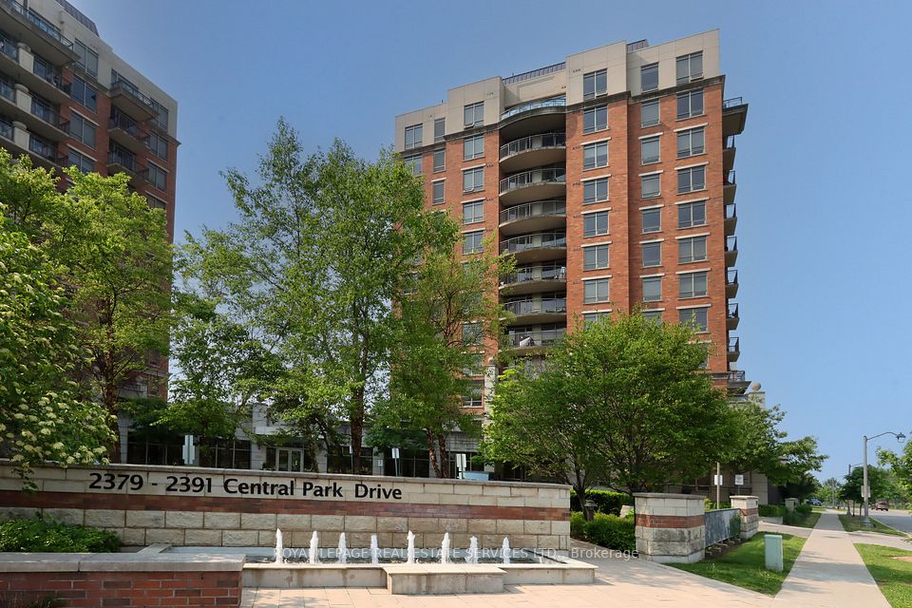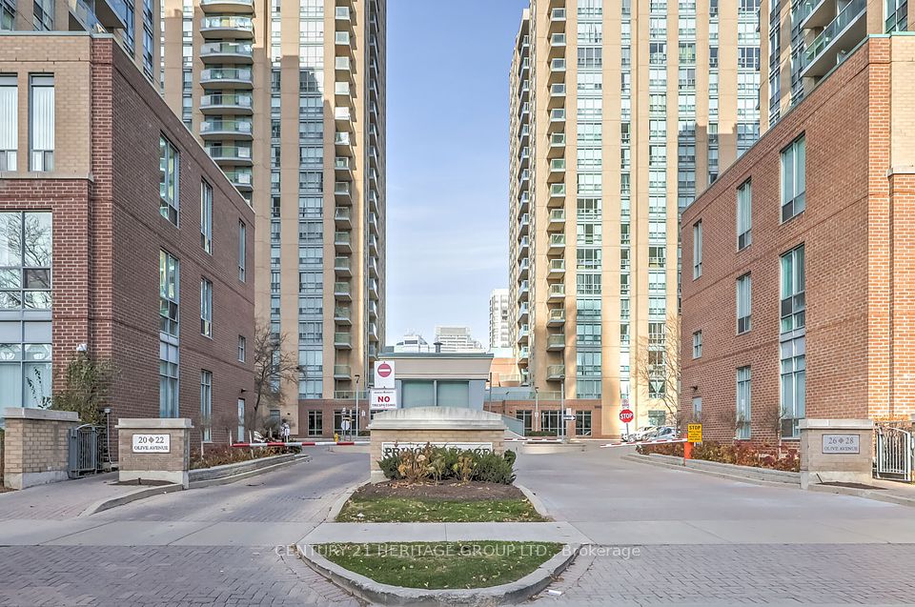
$399,000
7 Golden Lion Heights, Toronto C14, ON M2M 0C1
Virtual Tours
Price Comparison
Property Description
Property type
Condo Apartment
Lot size
N/A
Style
Apartment
Approx. Area
N/A
Room Information
| Room Type | Dimension (length x width) | Features | Level |
|---|---|---|---|
| Living Room | 3.18 x 3.3 m | Laminate, Open Concept, W/O To Balcony | Flat |
| Dining Room | 2.67 x 3.05 m | Laminate, Combined w/Kitchen, Open Concept | Flat |
| Kitchen | 2.67 x 3.05 m | Quartz Counter, B/I Appliances, Backsplash | Flat |
| Primary Bedroom | 2.84 x 2.87 m | Laminate, 4 Pc Ensuite, Double Closet | Flat |
About 7 Golden Lion Heights
Newly completed M2M Condos (master-planned mixed-use condo) in the sought-after Yonge & Finch community. This south-facing unit offers a highly functional 701 sq. ft. layout (balcony included) for added outdoor living, featuring one spacious bedroom, floor-to-ceiling windows for natural light, with a versatile den perfect as a home office or guest space, two modern bathrooms (4pc & 3pc) and a contemporary kitchen with built-in appliances, quartz countertops and backsplash. 24-hr concierge, two-story fitness centre, outdoor pool, rooftop terrace, BBQ lounge, movie theatre, indoor/outdoor kids' play areas, guest suites, and more. Steps from Finch TTC subway, parks, schools, restaurants,and the upcoming H-Mart right in the building-offering unbeatable convenience. Move-in ready, everything brand new, don't miss this opportunity!
Home Overview
Last updated
17 hours ago
Virtual tour
None
Basement information
None
Building size
--
Status
In-Active
Property sub type
Condo Apartment
Maintenance fee
$577.28
Year built
--
Additional Details
MORTGAGE INFO
ESTIMATED PAYMENT
Location
Some information about this property - Golden Lion Heights

Book a Showing
Find your dream home ✨
I agree to receive marketing and customer service calls and text messages from homepapa. Consent is not a condition of purchase. Msg/data rates may apply. Msg frequency varies. Reply STOP to unsubscribe. Privacy Policy & Terms of Service.






