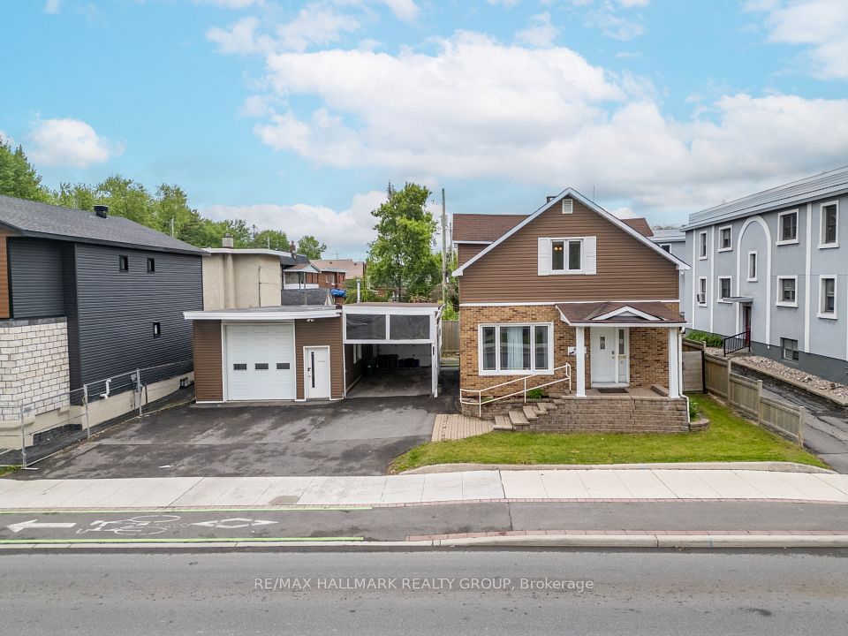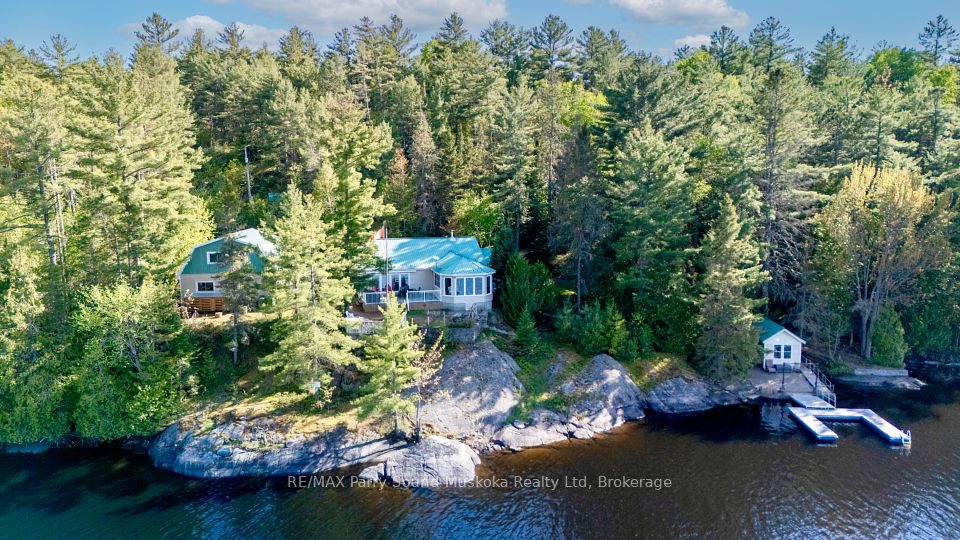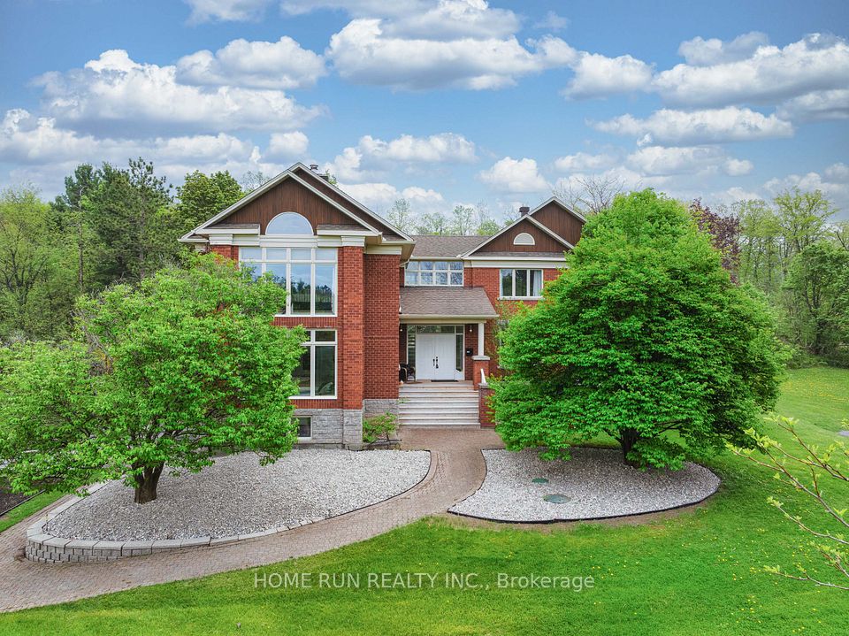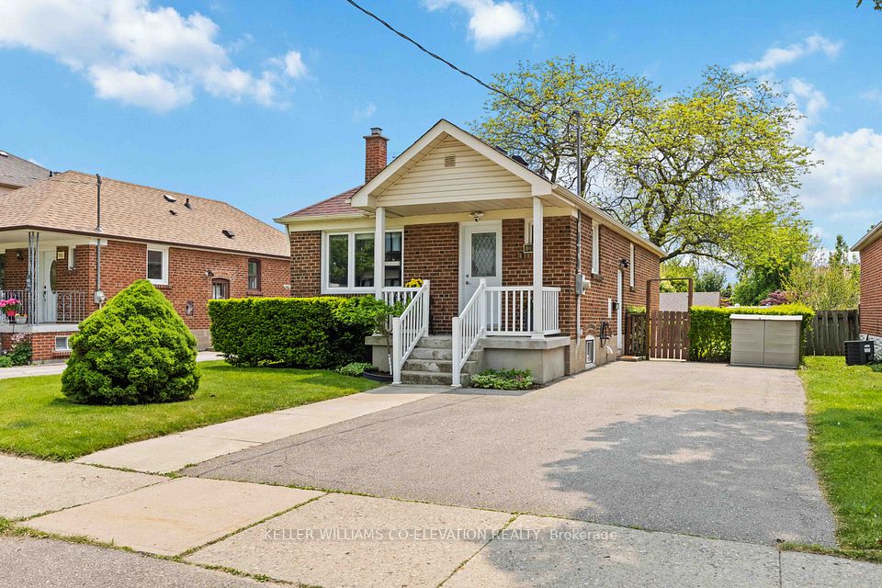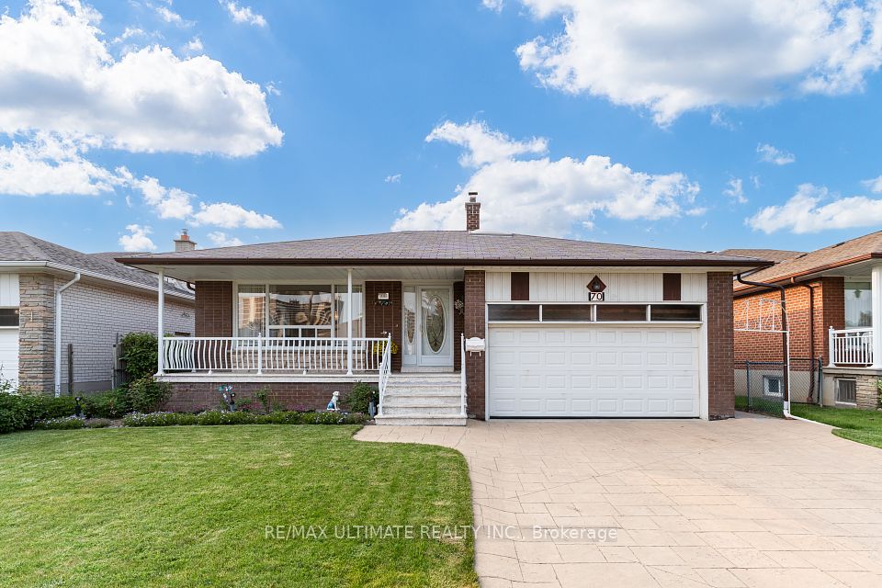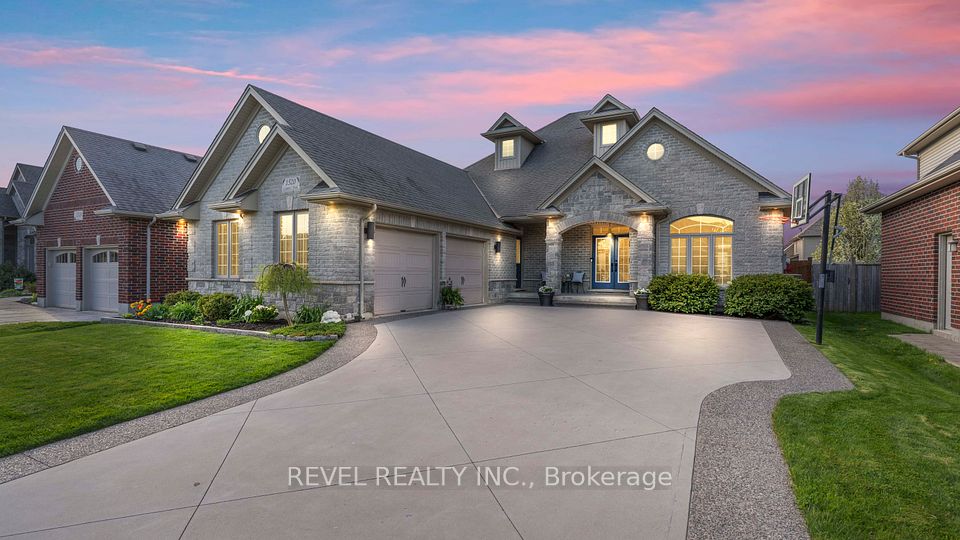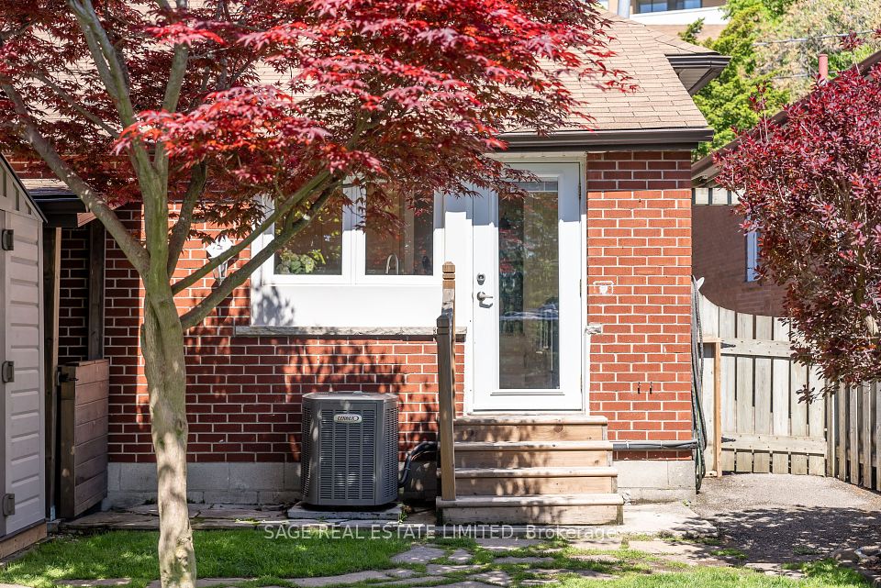
$1,475,000
7 Glenhuron Drive, Springwater, ON L9X 0T9
Price Comparison
Property Description
Property type
Detached
Lot size
< .50 acres
Style
Bungalow
Approx. Area
N/A
Room Information
| Room Type | Dimension (length x width) | Features | Level |
|---|---|---|---|
| Kitchen | 5.87 x 4.94 m | Eat-in Kitchen, Ceramic Floor, W/O To Deck | Main |
| Dining Room | 3.78 x 3.31 m | Hardwood Floor, Formal Rm, Large Window | Main |
| Family Room | 6.28 x 4.38 m | Hardwood Floor, Fireplace, W/O To Deck | Main |
| Primary Bedroom | 4.84 x 4.43 m | Hardwood Floor, 4 Pc Ensuite, Vaulted Ceiling(s) | Main |
About 7 Glenhuron Drive
Top 5 Reasons You Will Love This Home: 1) Picturesque, custom-built bungalow nestled on a tranquil, wooded 1.65-acre lot with surrounding greenspace, an enchanting creek, a wraparound porch, an irrigation system, and an unspoiled walkout basement 2) Exquisite eat-in kitchen boasting quartz countertops, freshly painted walls and cabinetry, new hardware, stainless-steel appliances including a new gas range (2022), vent hood (2022), and dishwasher (2022), and a walkout to the surrounding deck, making it the perfect entertaining environment 3) Functional layout with a lovely family room flaunting a vaulted ceiling, a gas fireplace, refinished hardwood flooring, a new chandelier, and large windows capturing surrounding forest views 4) Peace of mind offered with a main-level, combined laundry room and mudroom with inside entry into the garage, alongside an unspoiled basement with the potential to convert into an in-law suite, an income property, or a home gym, and a new water softener with carbon filtration 5) Set back from the road, surrounded by forestry, and just 5 minutes to shopping options, restaurants, schools, and only a few pedal strokes to the nearby Hickling Recreational Trail. 1,788 fin.sq.ft. Age 23. Visit our website for more detailed information. *Please note some images have been virtually staged to show the potential of the home.
Home Overview
Last updated
Feb 24
Virtual tour
None
Basement information
Full, Unfinished
Building size
--
Status
In-Active
Property sub type
Detached
Maintenance fee
$N/A
Year built
--
Additional Details
MORTGAGE INFO
ESTIMATED PAYMENT
Location
Some information about this property - Glenhuron Drive

Book a Showing
Find your dream home ✨
I agree to receive marketing and customer service calls and text messages from homepapa. Consent is not a condition of purchase. Msg/data rates may apply. Msg frequency varies. Reply STOP to unsubscribe. Privacy Policy & Terms of Service.






