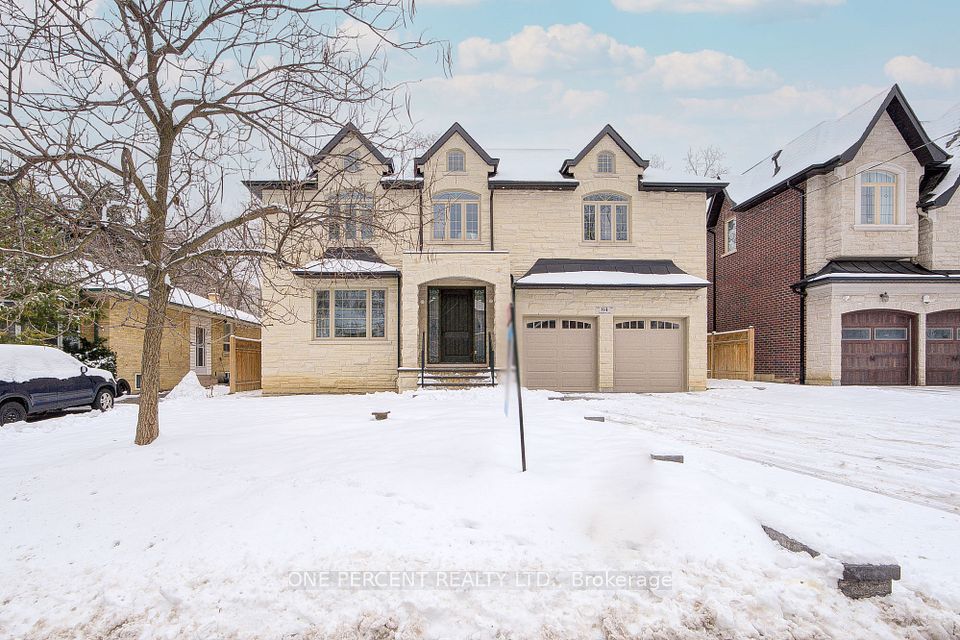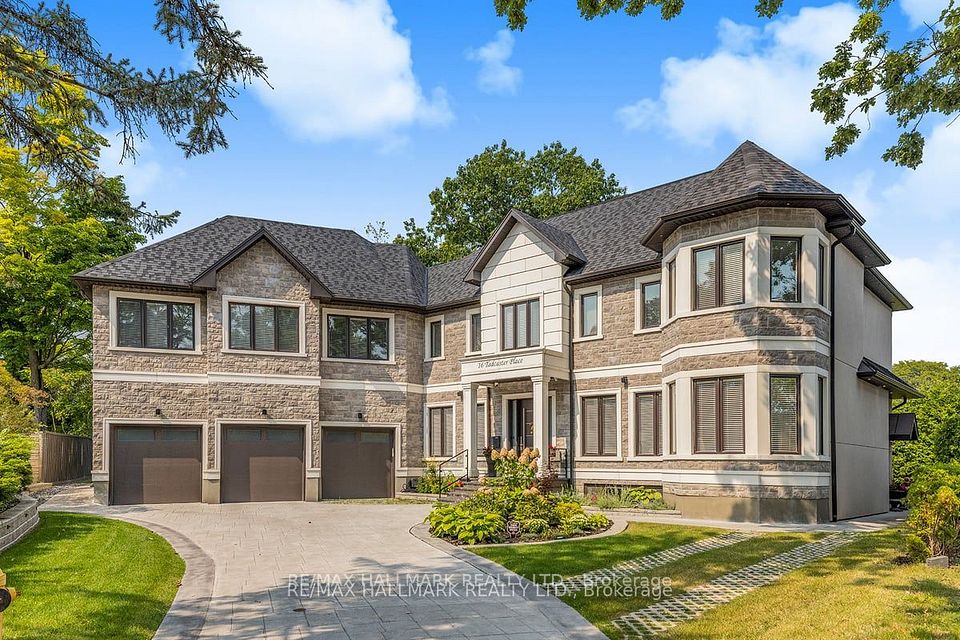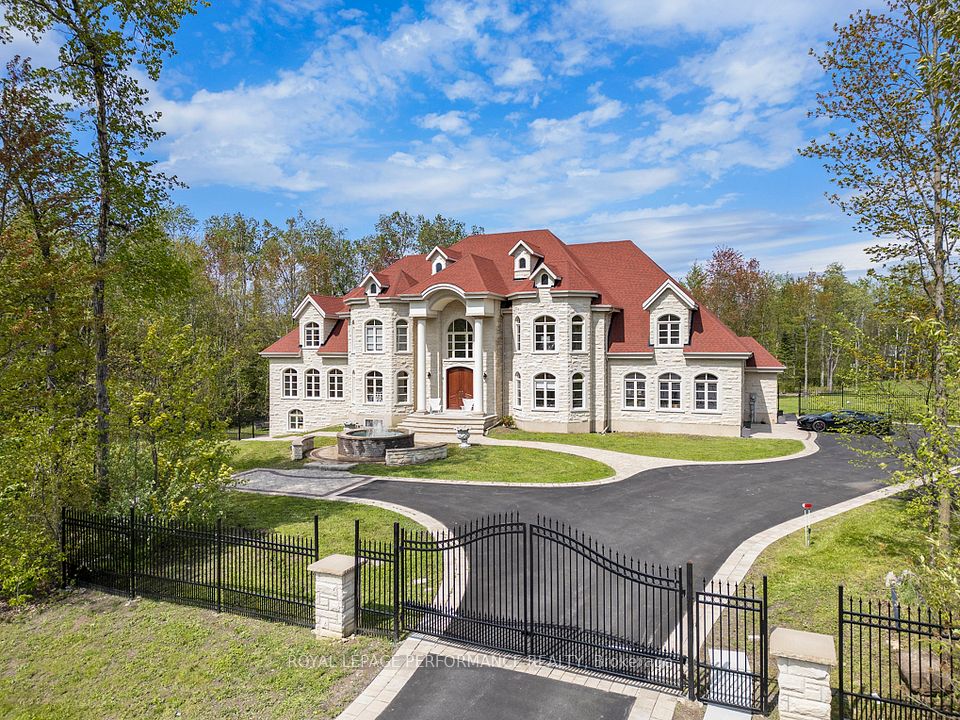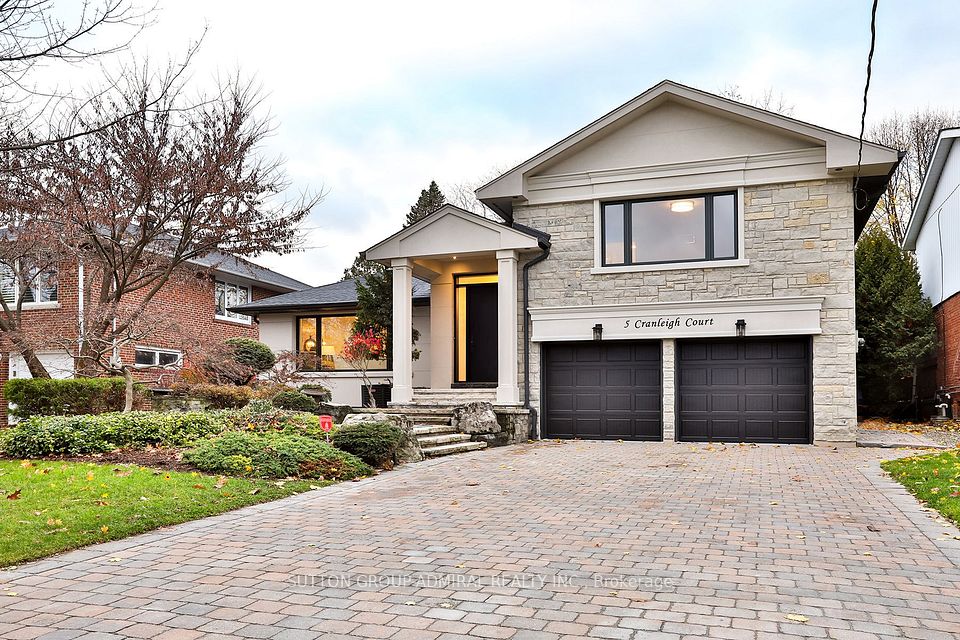$4,799,000
Last price change Dec 6, 2024
7 Gerald Street, Toronto C12, ON M2L 2M4
Price Comparison
Property Description
Property type
Detached
Lot size
N/A
Style
2-Storey
Approx. Area
N/A
Room Information
| Room Type | Dimension (length x width) | Features | Level |
|---|---|---|---|
| Living Room | 7.3 x 15.42 m | East West View, Gas Fireplace, Overlooks Pool | Ground |
| Dining Room | 4.33 x 3.7 m | Formal Rm, West View, Picture Window | Ground |
| Kitchen | 5.56 x 3.73 m | Stainless Steel Appl, Granite Counters, Hardwood Floor | Ground |
| Family Room | 4.9 x 6.48 m | East View, Bay Window, Hardwood Floor | Ground |
About 7 Gerald Street
Seize a rare opportunity in the prestigious St. Andrew-Windfields community! This well-maintained two-storey home sits on a premium 15,000+ sq. ft. lot, complete with a pool. Ideal for builders, investors, or homeowners looking to craft their dream residence in the coveted Bayview/York Mills area. Approved plans and permits are in the place for a custom-designed home offering over 7,000 sq. ft. of modern luxary and more than 10,000 sq. ft. of total living space. The design features soaring ceilings: 12'10" on the main floor, 12' on the second floor, and 11' in the basement. Conveniently located near top-rated schools like Harrison PS, York Mills Collegiate, Crescent School, and Toronto French School, this property offers a rare chance to own prime real estate in one of Toronto's most sought-after neighborhoods. **EXTRAS** Plans Include Lift, Gym, Home Theatre, Pool, Cabana, Jacuzzi, Sauna & Hot Tub.
Home Overview
Last updated
Feb 12
Virtual tour
None
Basement information
Finished, Separate Entrance
Building size
--
Status
In-Active
Property sub type
Detached
Maintenance fee
$N/A
Year built
--
Additional Details
MORTGAGE INFO
ESTIMATED PAYMENT
Location
Some information about this property - Gerald Street

Book a Showing
Find your dream home ✨
I agree to receive marketing and customer service calls and text messages from homepapa. Consent is not a condition of purchase. Msg/data rates may apply. Msg frequency varies. Reply STOP to unsubscribe. Privacy Policy & Terms of Service.













