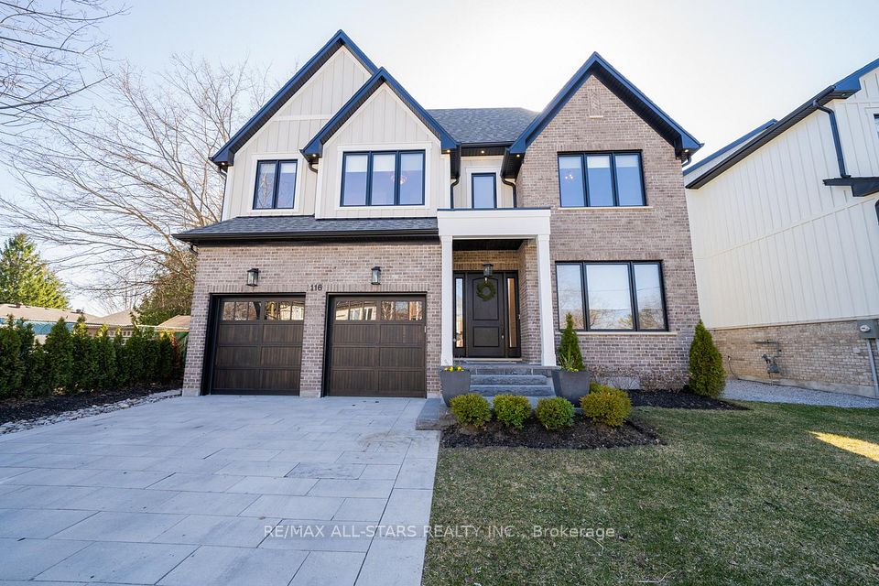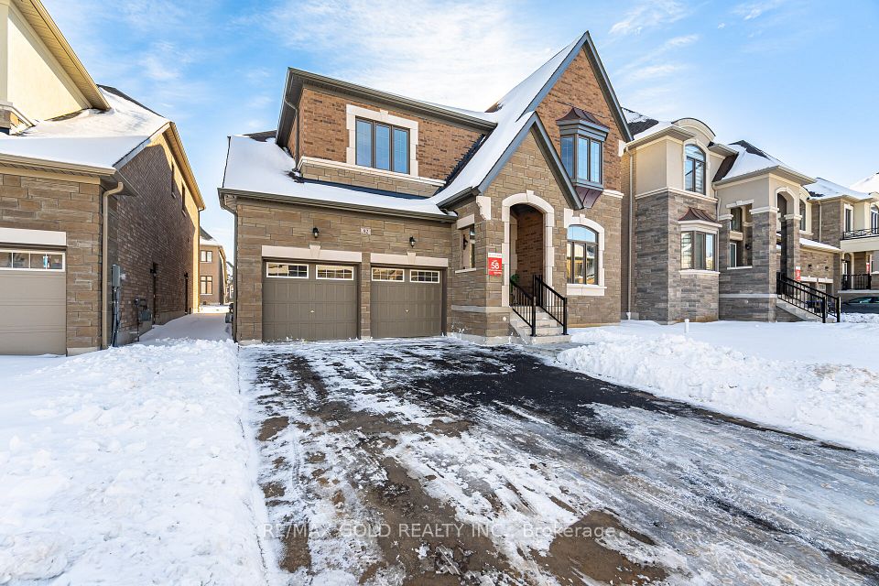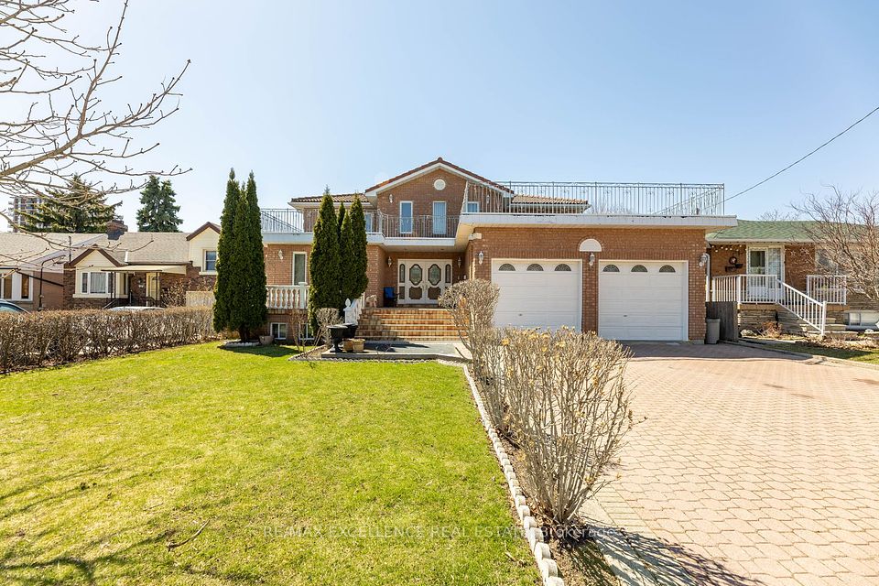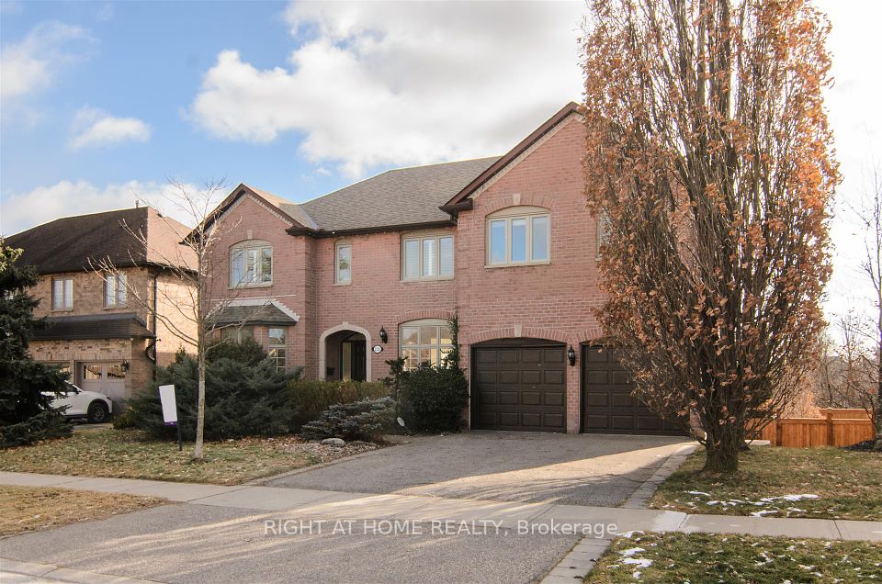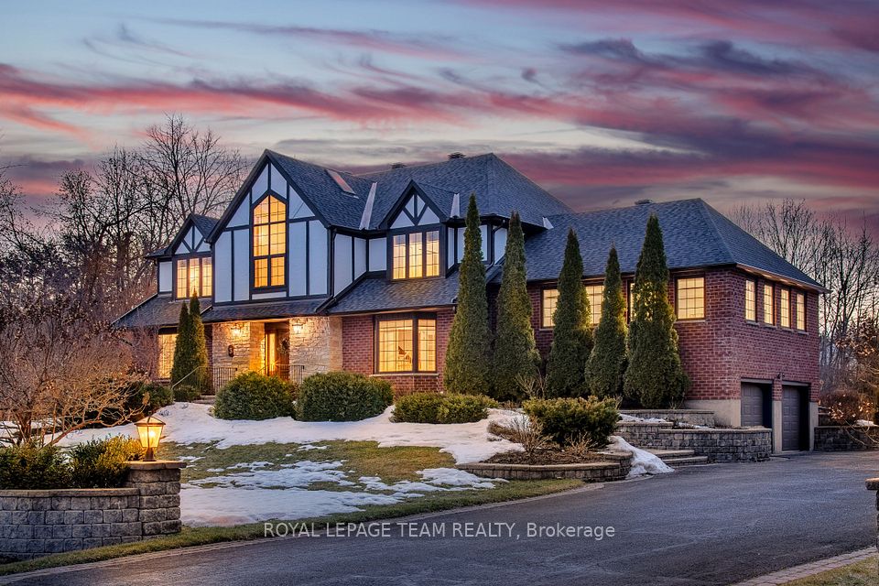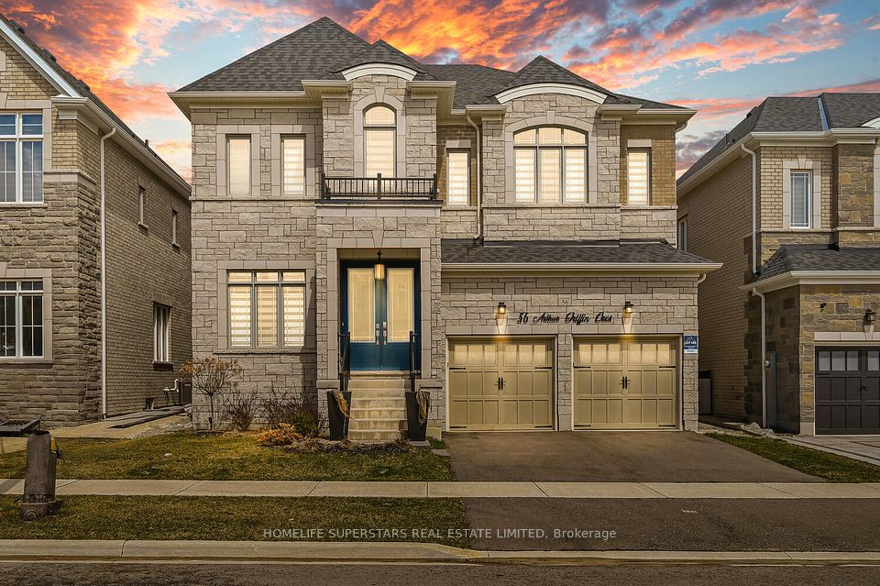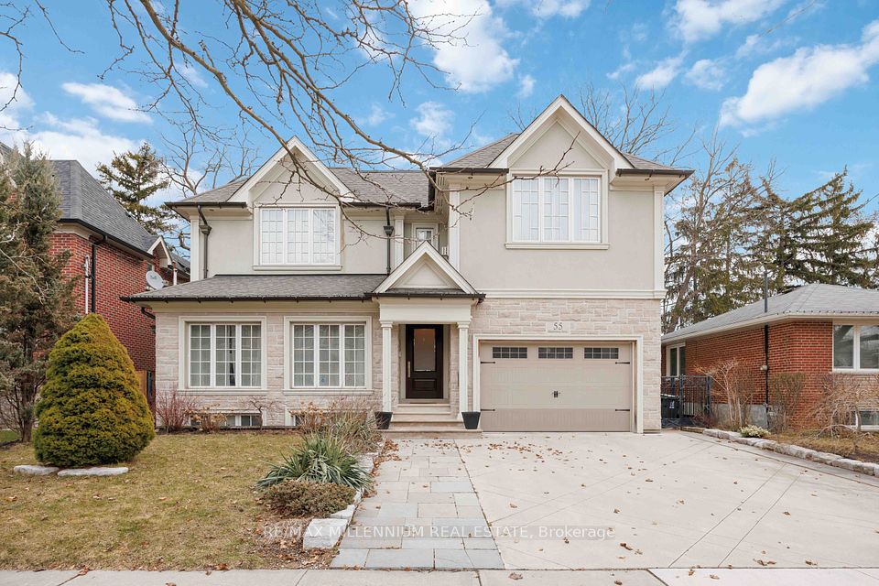$2,399,000
7 Ferncroft Drive, Toronto E06, ON M1N 2X3
Virtual Tours
Price Comparison
Property Description
Property type
Detached
Lot size
N/A
Style
2-Storey
Approx. Area
N/A
Room Information
| Room Type | Dimension (length x width) | Features | Level |
|---|---|---|---|
| Foyer | 1.37 x 1.64 m | Pot Lights, Double Closet, Hardwood Floor | Main |
| Living Room | 5.54 x 6.01 m | Fireplace, Hardwood Floor, Pot Lights | Main |
| Dining Room | 5.23 x 4.39 m | 2 Pc Bath, Hardwood Floor, Open Concept | Main |
| Kitchen | 5.12 x 3.43 m | Centre Island, Quartz Counter, Hardwood Floor | Main |
About 7 Ferncroft Drive
Gorgeous Modern Farmhouse inspired 4+1 bedroom, 4-bathroom home on coveted street in the Hunt Club with garage and 4-car parking! Handsome white Hardie board exterior with super street appeal leads into a spacious entrance with double closet and room for a bench. Sunny open concept living and dining room with a shiplap gas fireplace, pot lights and white oak floors through out. Unbelievable gourmet kitchen with dedicated bar area, Frigidaire professional appliances, massive fridge and freezer, a 36-inch gas stove with dual ovens, quartz backsplash with counter space for miles and storage galore with a walk-in pantry for your unbridled Costco runs! Cozy family room with a porcelain wall, 5-foot Lenox fireplace and imported floor to ceiling three-panel fully opening bifold doors over-looking the fenced backyard. Handy main floor office nook and discrete powder room. The second floor is flooded with natural light from multiple skylights and has four king-sized bedrooms! No compromise here, everyone gets a huge equal sized bedroom! Second floor laundry as well as a second set in the basement! Sumptuous Primary retreat with luxurious sitting area, walk-in closet and spa ensuite with stand alone tub. The basement has an office area, rec room, bedroom, bathroom and huge laundry room with heaps of storage! Experience modern elegance and comfort at its finest. This home is a true gem waiting for your family! Run, don't walk!
Home Overview
Last updated
9 hours ago
Virtual tour
None
Basement information
Finished
Building size
--
Status
In-Active
Property sub type
Detached
Maintenance fee
$N/A
Year built
--
Additional Details
MORTGAGE INFO
ESTIMATED PAYMENT
Location
Some information about this property - Ferncroft Drive

Book a Showing
Find your dream home ✨
I agree to receive marketing and customer service calls and text messages from homepapa. Consent is not a condition of purchase. Msg/data rates may apply. Msg frequency varies. Reply STOP to unsubscribe. Privacy Policy & Terms of Service.







