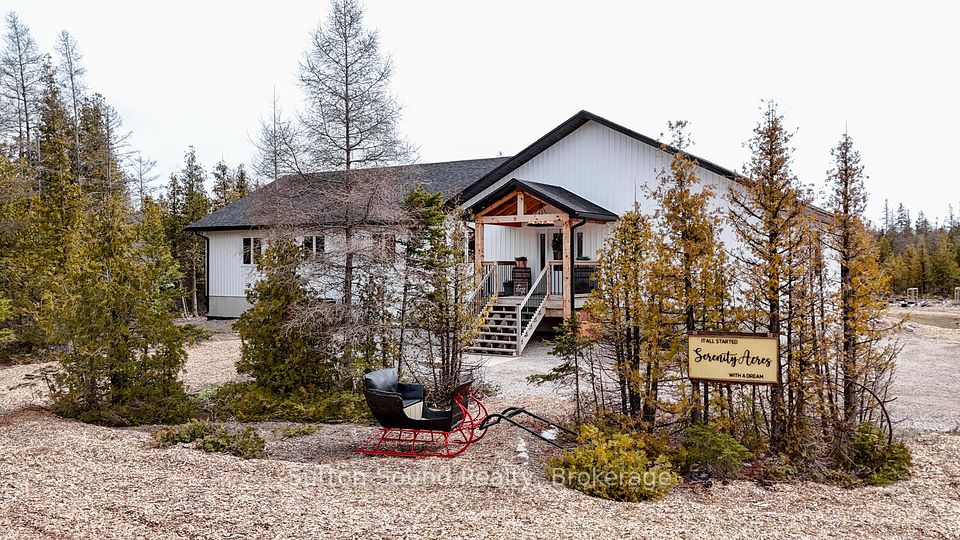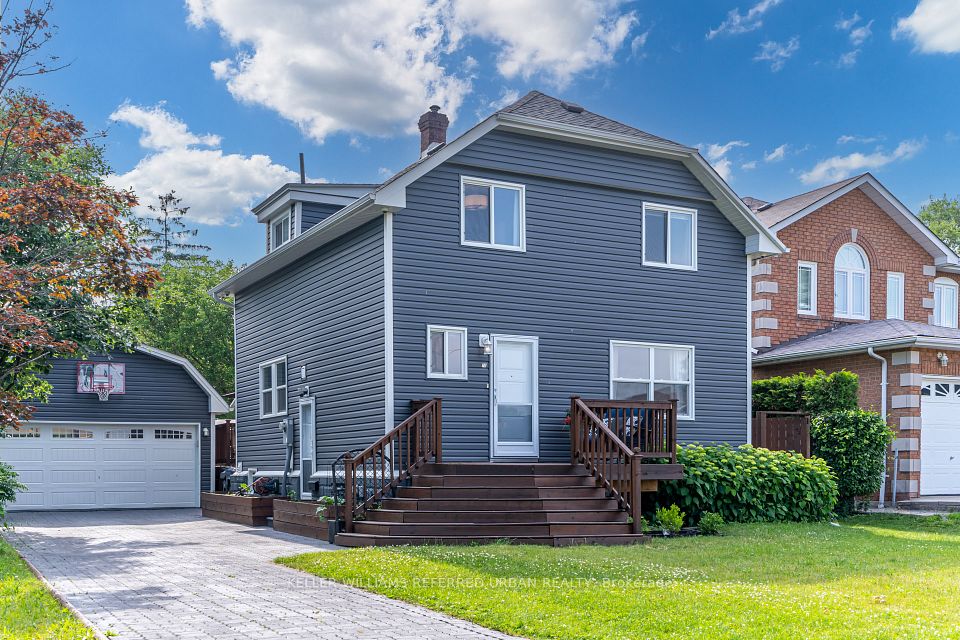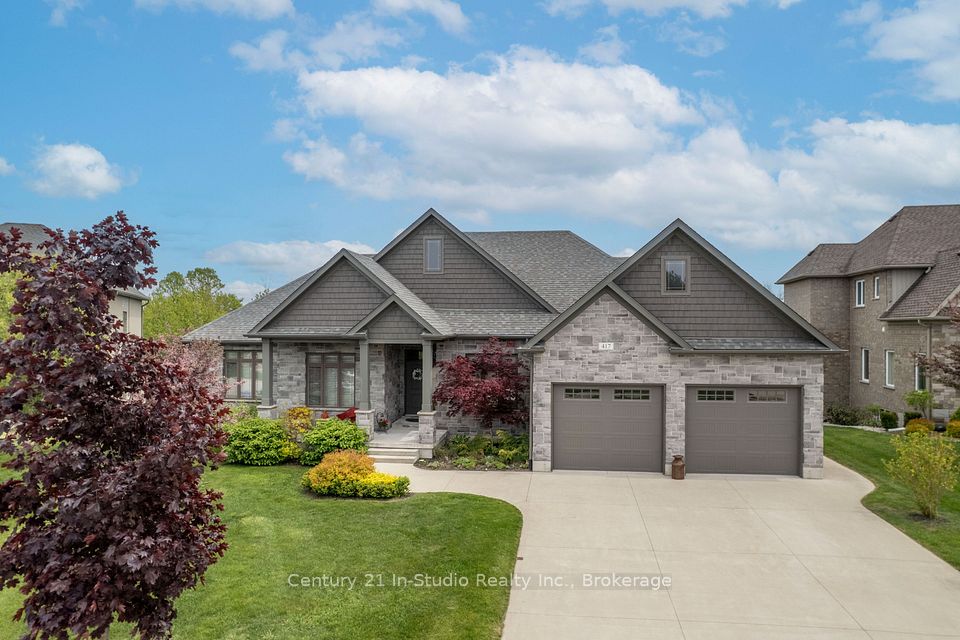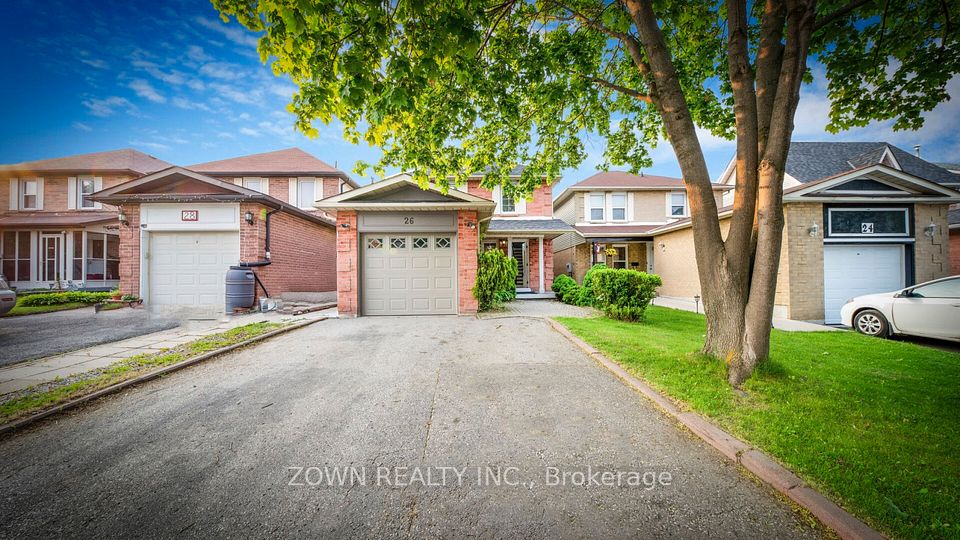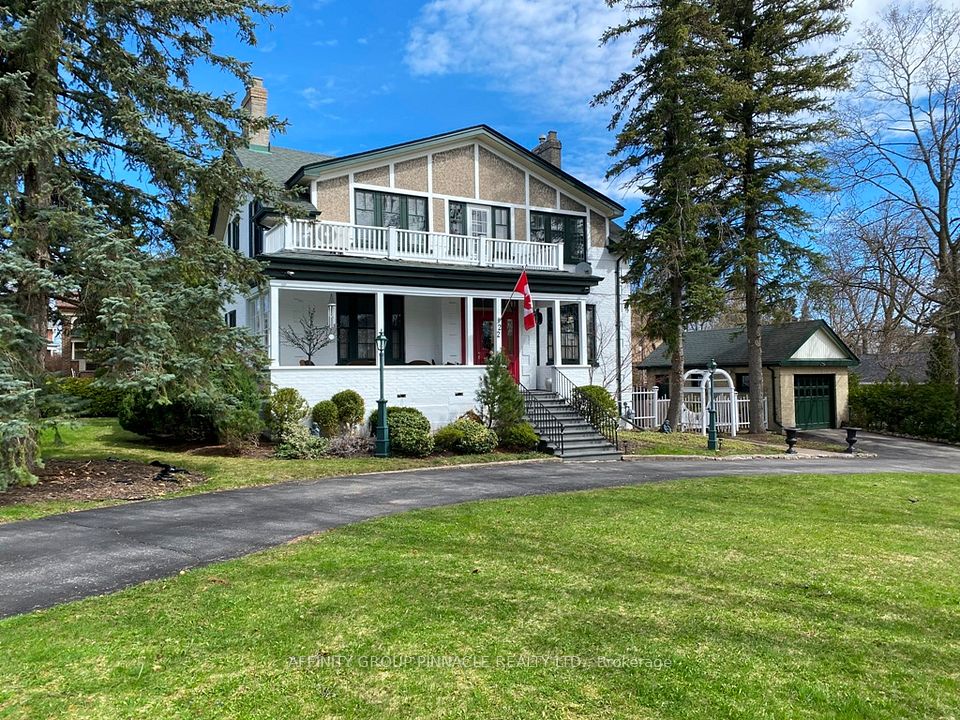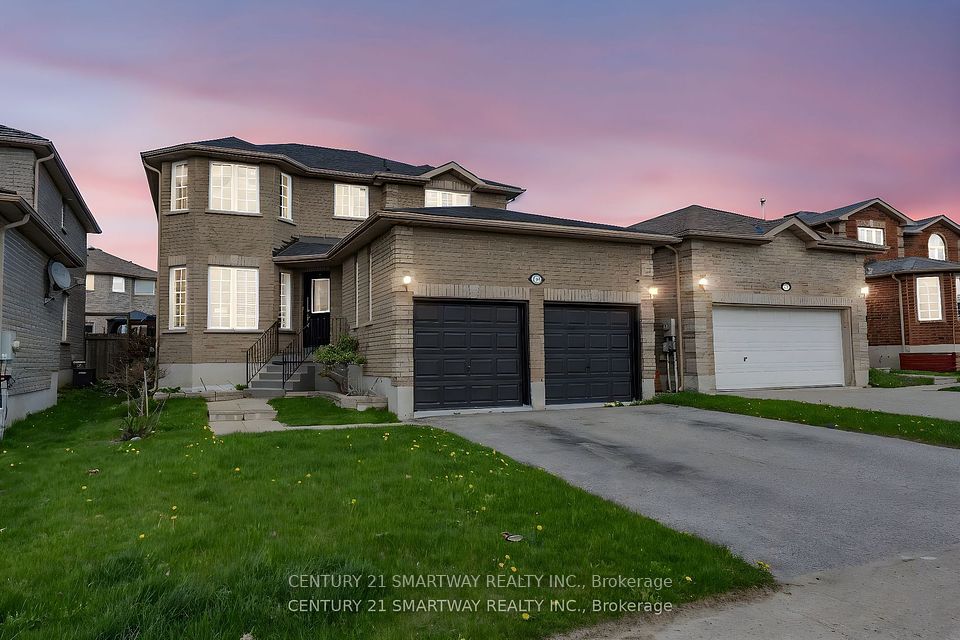
$1,199,000
7 Duncan Drive, Kawartha Lakes, ON K0M 2B0
Price Comparison
Property Description
Property type
Detached
Lot size
< .50 acres
Style
Bungalow-Raised
Approx. Area
N/A
Room Information
| Room Type | Dimension (length x width) | Features | Level |
|---|---|---|---|
| Living Room | 6.11 x 4.9 m | Open Concept, Pot Lights, Fireplace | Main |
| Kitchen | 6.06 x 5.18 m | Quartz Counter, Pot Lights, Combined w/Dining | Main |
| Dining Room | 6.06 x 5.18 m | Open Concept, Window, Combined w/Kitchen | Main |
| Primary Bedroom | 4.89 x 3.98 m | 5 Pc Ensuite, Walk-In Closet(s), Pot Lights | Main |
About 7 Duncan Drive
Spanning An Impressive 3400 SqFt, This Residence Showcases Exquisite High-End Finishes Throughout. Featuring Modern Open Concept Main Floor Complete With A Chef's Dream Kitchen, Featuring A Sprawling 10 Ft Island, Sleek Quartz Countertops, And Top-Of-The-Line Appliances. The Spacious Dining Area Seamlessly Flows Into The Inviting Living Room, Adorned With Re-Claimed Wood Accents And A Cozy Fireplace, Creating The Perfect Ambiance For Relaxation And Entertainment. Spacious And Bright Bedrooms Throughout The Home, Including A Walk-In Closet And 4Pc Ensuite In The Primary Room. Step Outside To The Expansive Covered Deck And Immerse Yourself With The Breathtaking Sunsets Over The Water. Downstairs, You Will Be Greeted With A Finished Basement That Offers A Versatile Recreational Area Along With Additional Sleeping Space, Providing Ample Room For Guests Or Family Members. Dont Miss Out On An Opportunity To Call This Meticulously Designed Sanctuary Yours!
Home Overview
Last updated
Jan 3
Virtual tour
None
Basement information
Finished
Building size
--
Status
In-Active
Property sub type
Detached
Maintenance fee
$N/A
Year built
--
Additional Details
MORTGAGE INFO
ESTIMATED PAYMENT
Location
Some information about this property - Duncan Drive

Book a Showing
Find your dream home ✨
I agree to receive marketing and customer service calls and text messages from homepapa. Consent is not a condition of purchase. Msg/data rates may apply. Msg frequency varies. Reply STOP to unsubscribe. Privacy Policy & Terms of Service.






