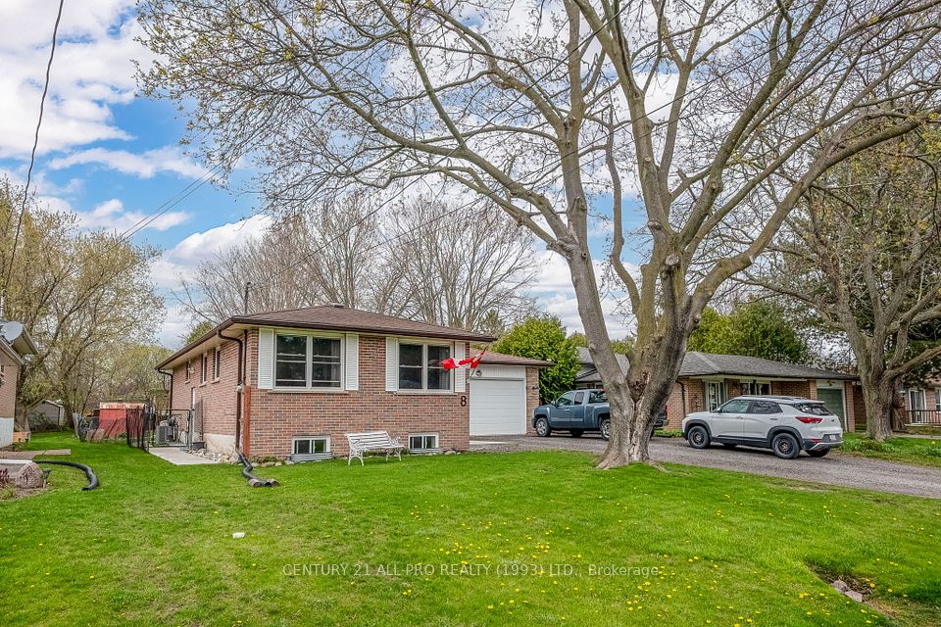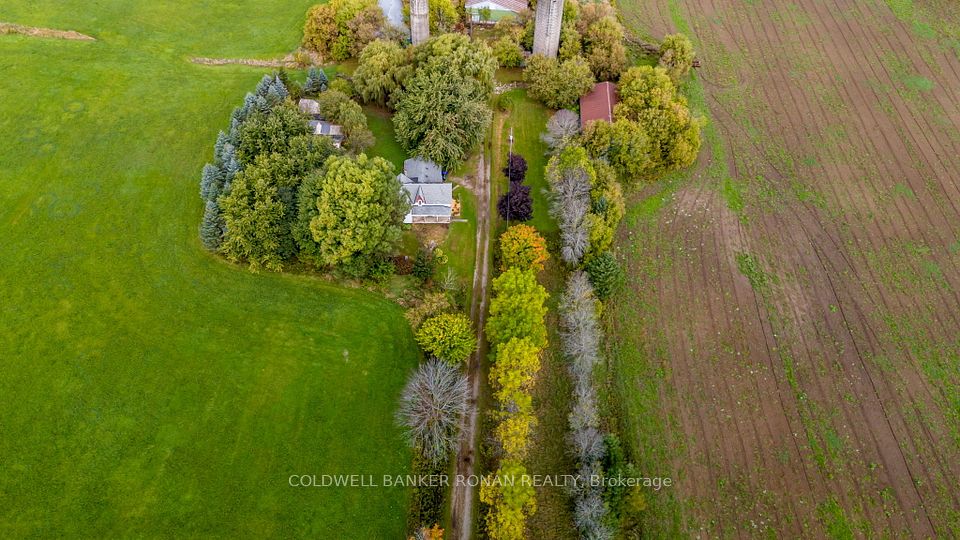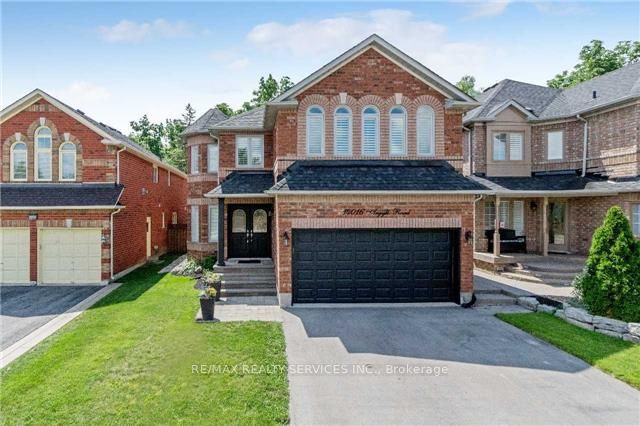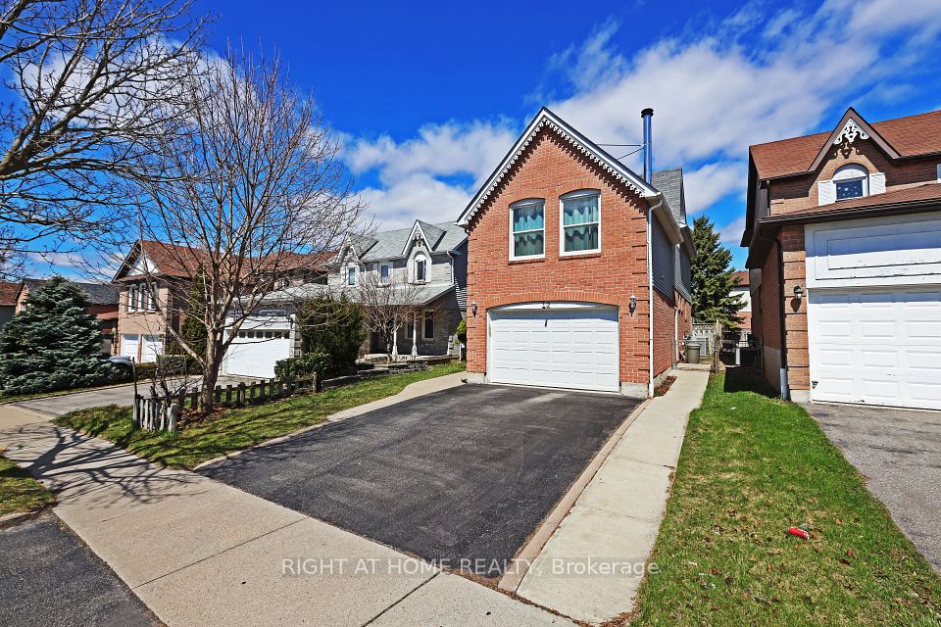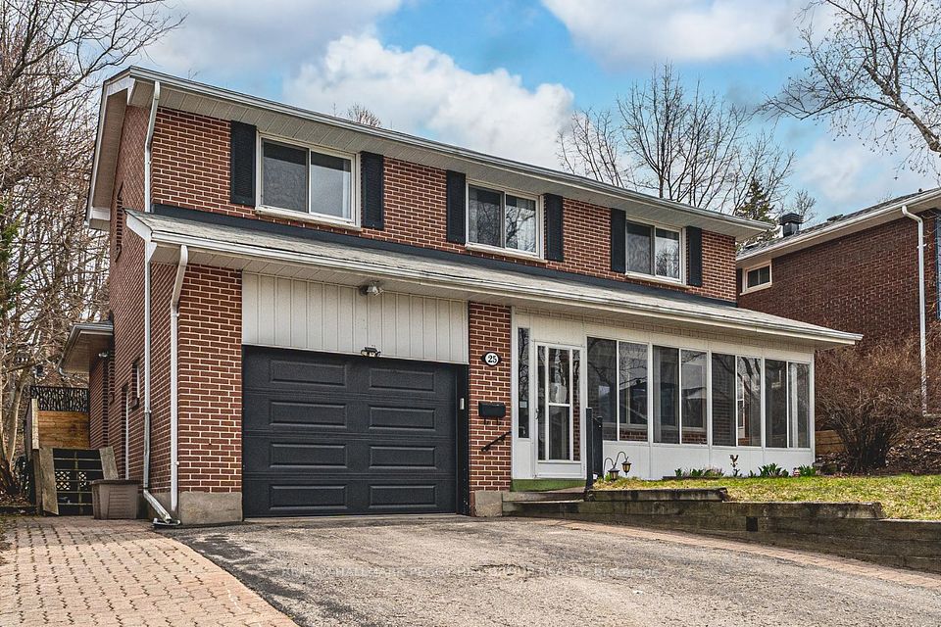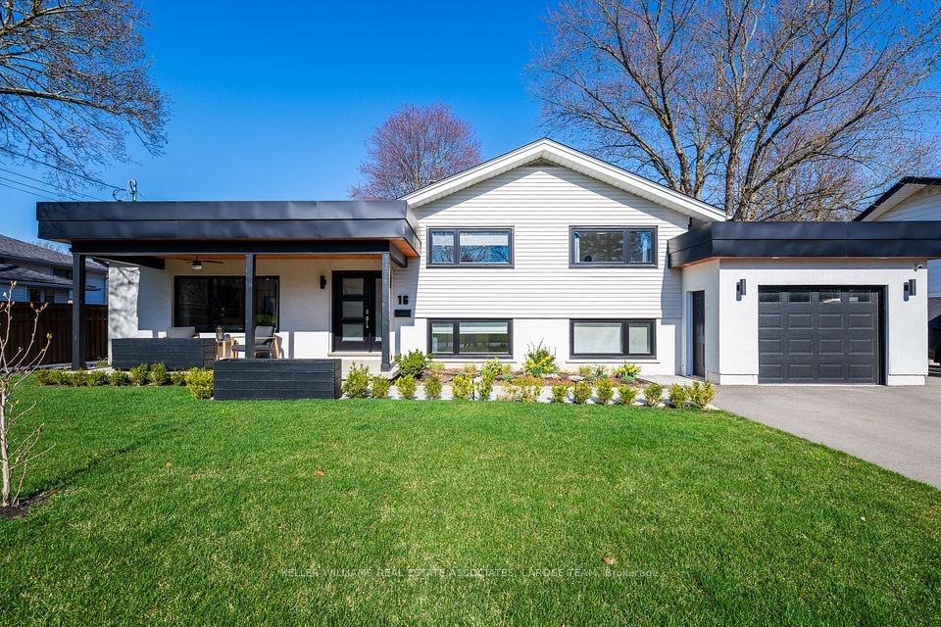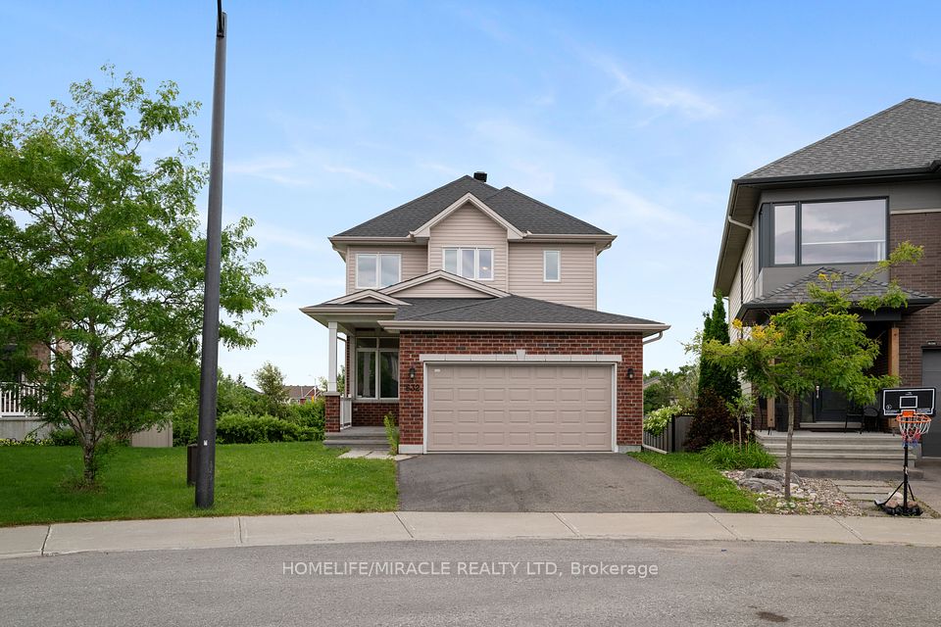$1,099,900
7 Daffodil Road, Springwater, ON L9X 2C5
Virtual Tours
Price Comparison
Property Description
Property type
Detached
Lot size
N/A
Style
2-Storey
Approx. Area
N/A
Room Information
| Room Type | Dimension (length x width) | Features | Level |
|---|---|---|---|
| Great Room | 4.5 x 3.6 m | Gas Fireplace | Main |
| Kitchen | 4.5 x 3.6 m | Ceramic Floor, Breakfast Bar, Pantry | Main |
| Breakfast | 3 x 3.3 m | Ceramic Floor | Main |
| Dining Room | 4.4 x 3.8 m | N/A | Main |
About 7 Daffodil Road
Welcome to Midhurst Valley by Sundance Homes. BRAND NEW NEVER LIVED IN. "Vineyard" model. Over 2635 sf. of living space. 4 Bed w/ 3.5 Baths. Great Family Home in First Phase of Master Planned Community. Quick Access to Hwy 400. Sleek Modern Exterior Finishes. 9Ft Ceilings on Main, Open Concept, Sun filled bight white kitchen w/ extended height upper cabinetry. 4 generous size rooms with plenty of closet space, Spa like primary ensuite with a free standing Soaker Tub & Much More. Your New Home Awaits You! **EXTRAS** Taxes Not Yet Assessed.
Home Overview
Last updated
Feb 24
Virtual tour
None
Basement information
Unfinished
Building size
--
Status
In-Active
Property sub type
Detached
Maintenance fee
$N/A
Year built
--
Additional Details
MORTGAGE INFO
ESTIMATED PAYMENT
Location
Some information about this property - Daffodil Road

Book a Showing
Find your dream home ✨
I agree to receive marketing and customer service calls and text messages from homepapa. Consent is not a condition of purchase. Msg/data rates may apply. Msg frequency varies. Reply STOP to unsubscribe. Privacy Policy & Terms of Service.







