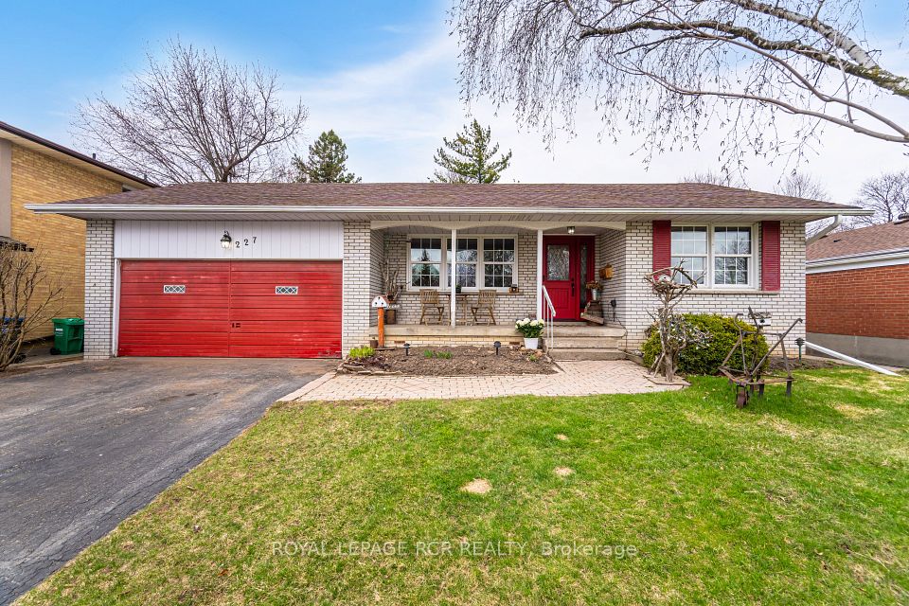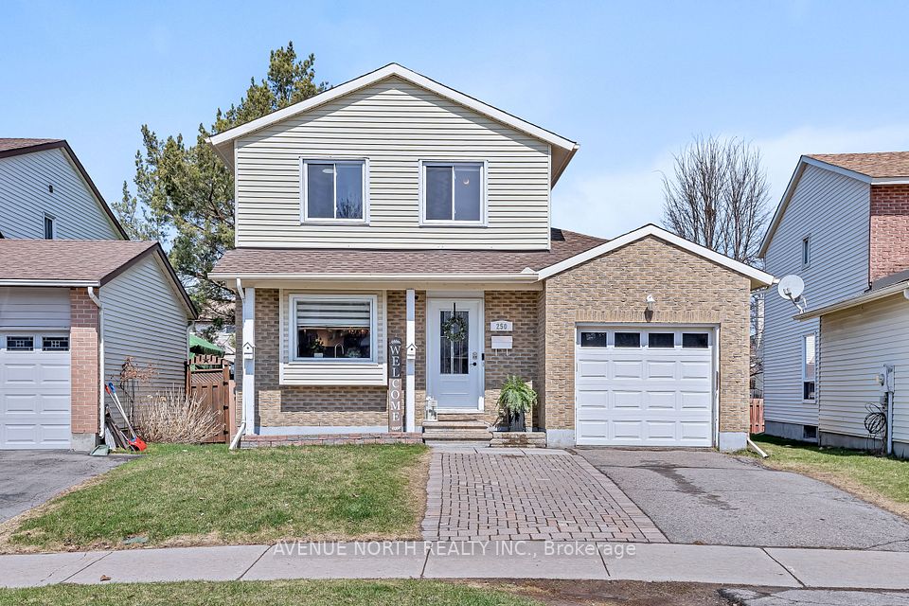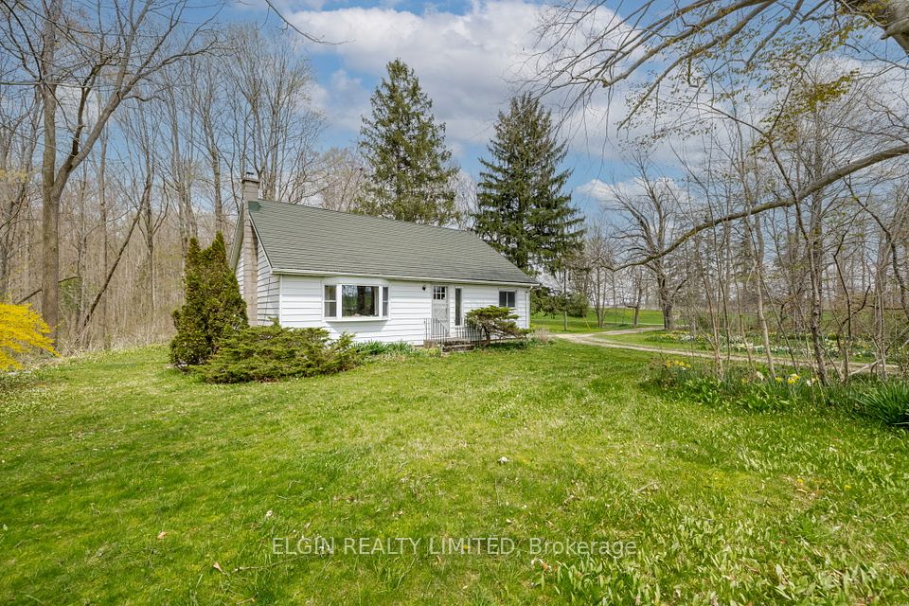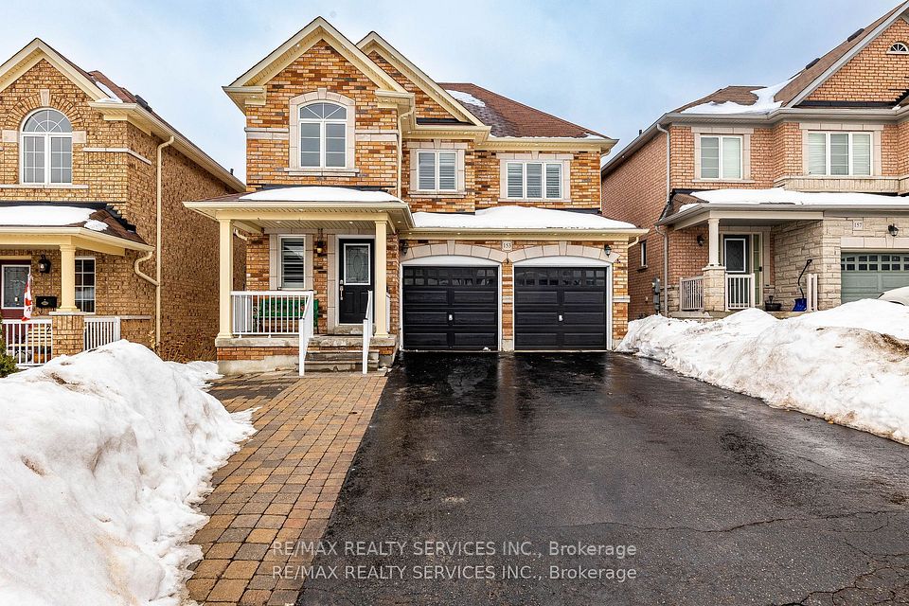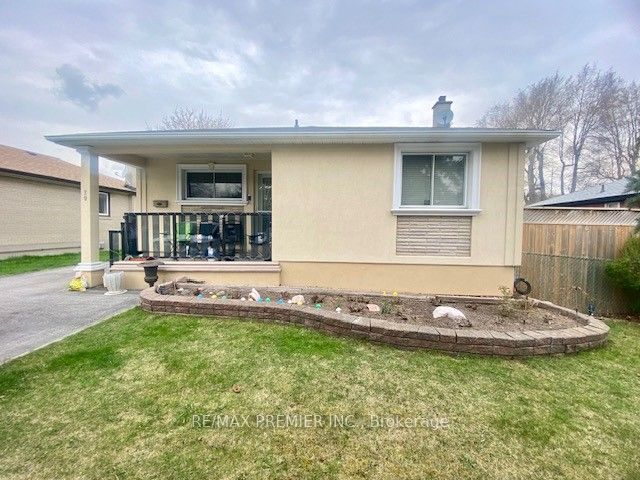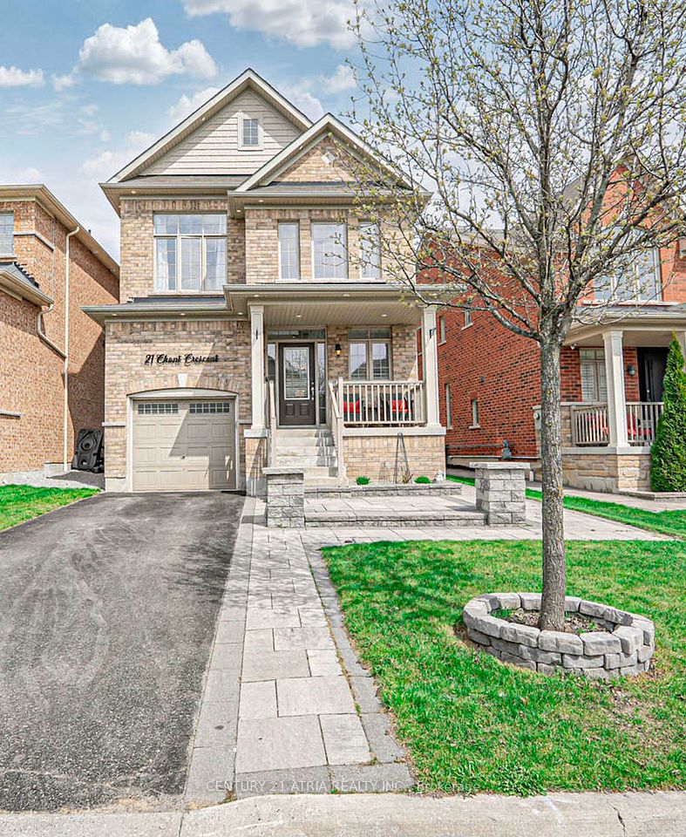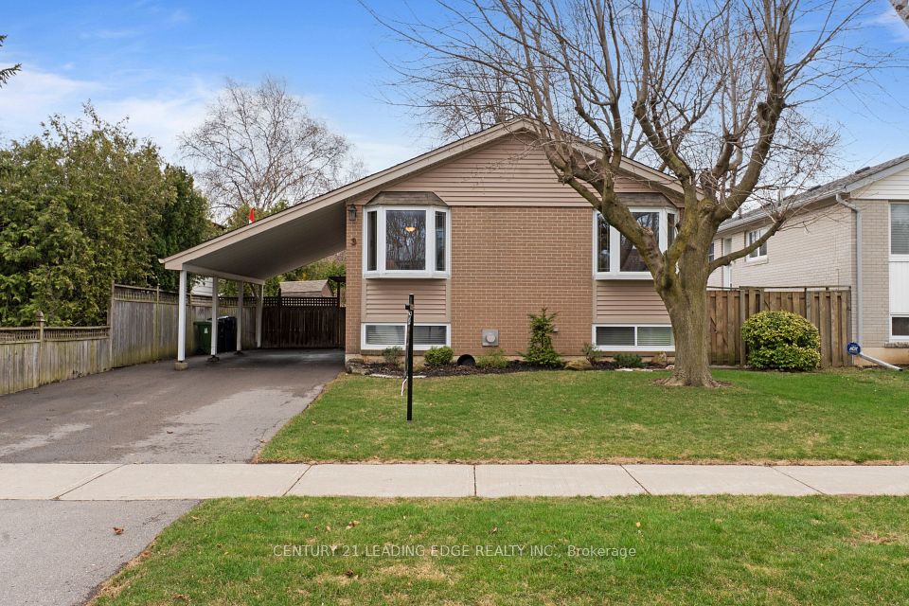$764,900
7 Clement Place, St. Catharines, ON L2S 2J8
Virtual Tours
Price Comparison
Property Description
Property type
Detached
Lot size
N/A
Style
Backsplit 4
Approx. Area
N/A
Room Information
| Room Type | Dimension (length x width) | Features | Level |
|---|---|---|---|
| Kitchen | 5.13 x 2.67 m | Eat-in Kitchen | Main |
| Living Room | 3.6 x 5.9 m | N/A | Main |
| Dining Room | 3 x 3.15 m | N/A | Main |
| Sunroom | 3.35 x 5.3 m | N/A | Main |
About 7 Clement Place
Welcome to 7 Clement Place! This meticulously cared for 4 bedroom, 2 bathroom backsplit is nestled on a mature, quiet street by Ridley College in Ridley Heights. Entering through the front door you are immediately welcomed into a bright 3 season sunroom. From the sunroom you enter into the main floor of the home with a very spacious living room, dining room with full view of the brick fireplace. Laminate & carpet flooring throughout. A large bright refreshed eat-in kitchen with granite countertops finishes off the main level. The upper level has 3 generously sized bedrooms and a 4 pc bathroom. A fourth bedroom, cozy recroom with fireplace, and 3 pc bathroom for the lower level. Massive sub-basement with endless storage could add additional bedrooms or living space. The walkout separate entrance offers in-law suite potential. Basement walkout leads you to a backyard oasis & patio seating area for all your family entertaining. The home can come with most furnishings. Conveniently located minutes from the 406 Hwy, QEW, major shopping centres, the St. Catharines hospital, new Go Station, some of the best wineries and much more. All the best St. Catharines has to offer.
Home Overview
Last updated
Apr 2
Virtual tour
None
Basement information
Finished with Walk-Out, Separate Entrance
Building size
--
Status
In-Active
Property sub type
Detached
Maintenance fee
$N/A
Year built
2025
Additional Details
MORTGAGE INFO
ESTIMATED PAYMENT
Location
Some information about this property - Clement Place

Book a Showing
Find your dream home ✨
I agree to receive marketing and customer service calls and text messages from homepapa. Consent is not a condition of purchase. Msg/data rates may apply. Msg frequency varies. Reply STOP to unsubscribe. Privacy Policy & Terms of Service.







