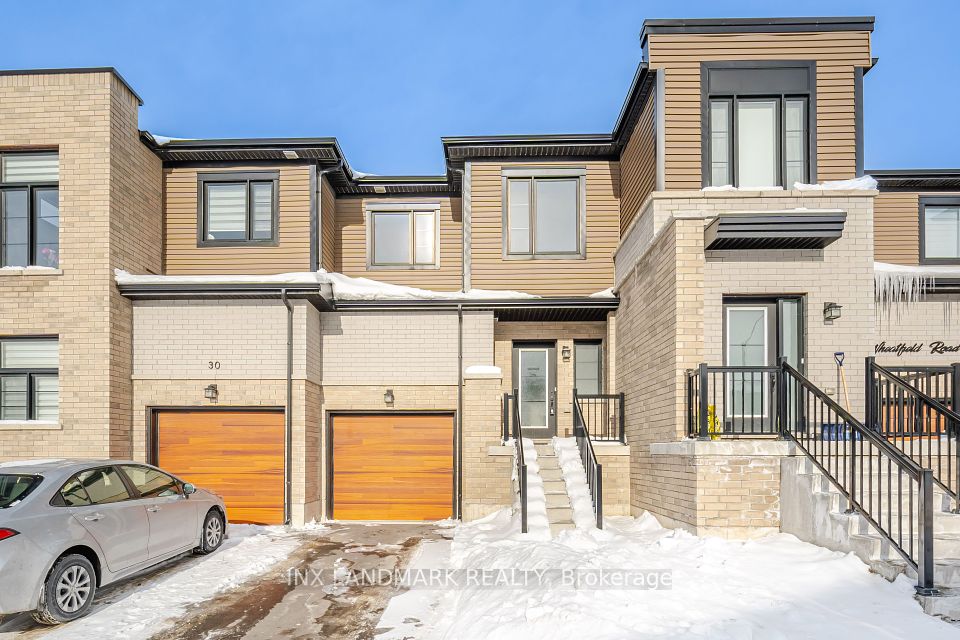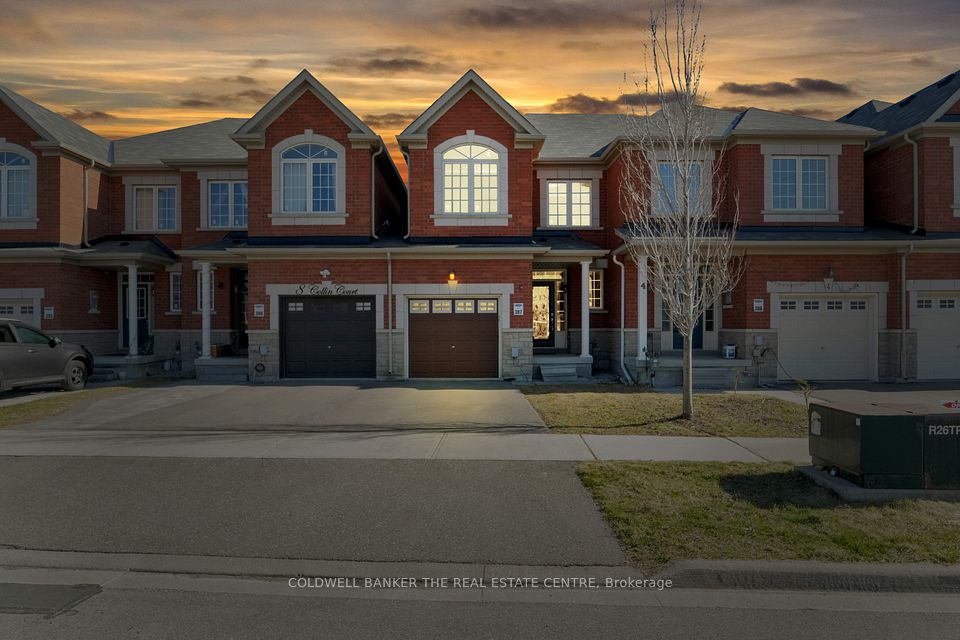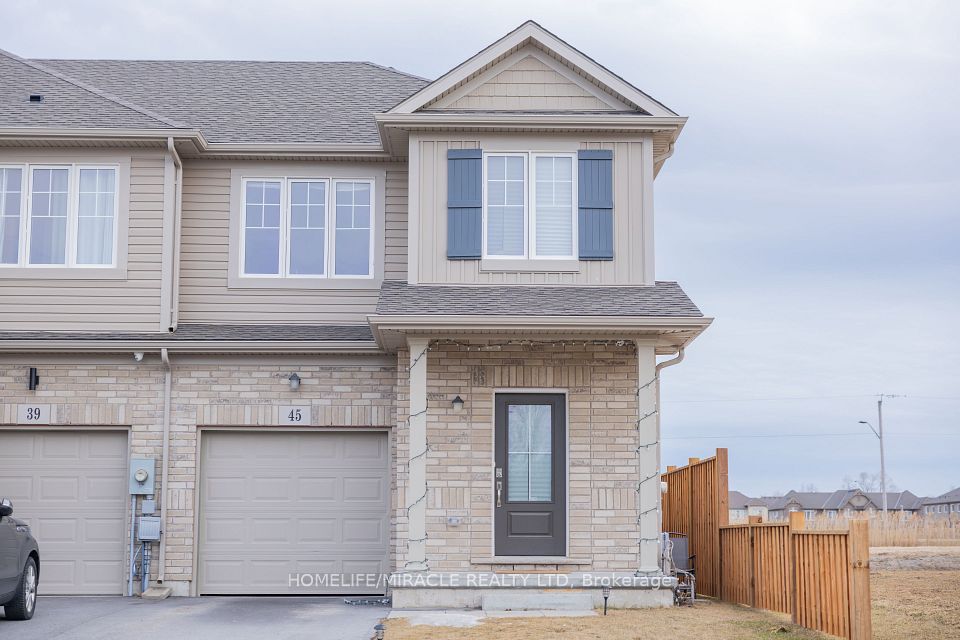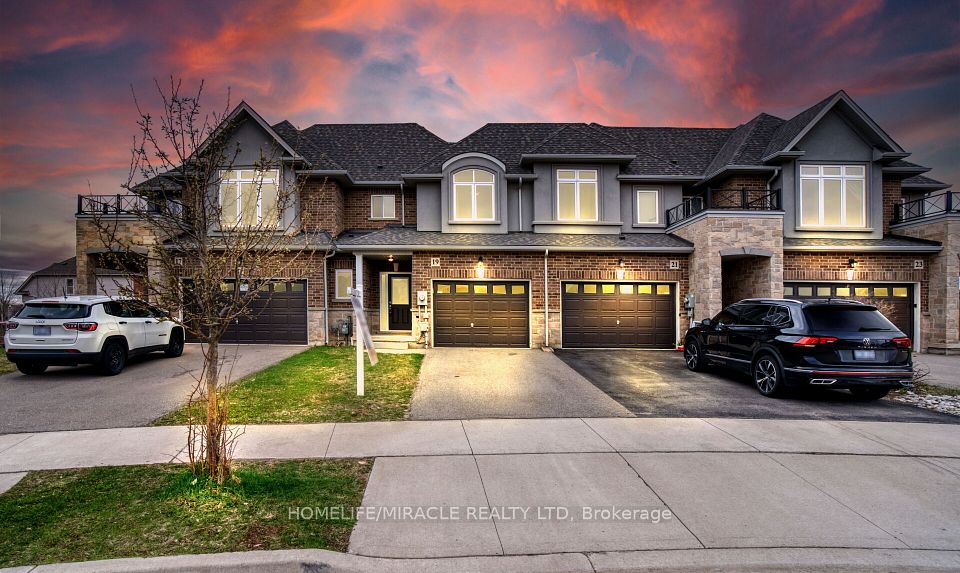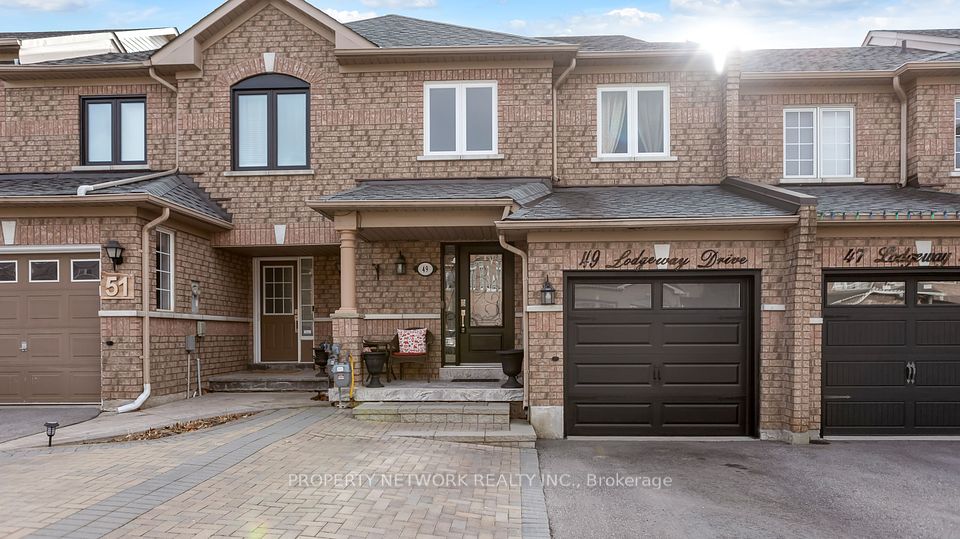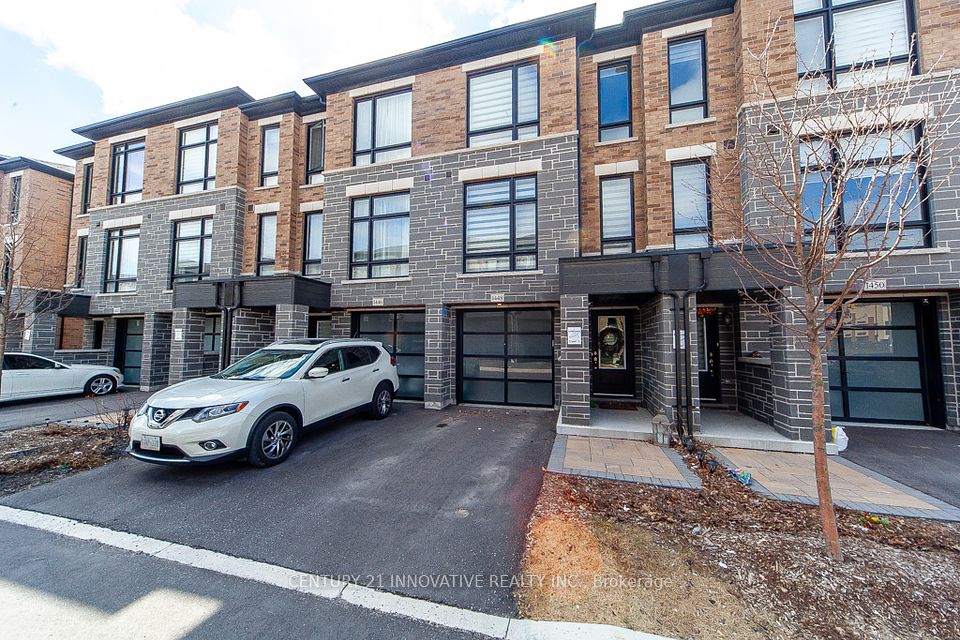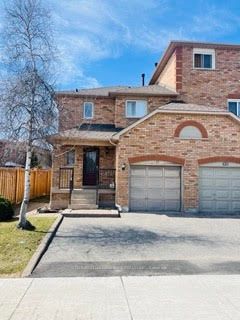$999,988
7 Chiffon Street, Vaughan, ON L4L 0M6
Price Comparison
Property Description
Property type
Att/Row/Townhouse
Lot size
N/A
Style
3-Storey
Approx. Area
N/A
Room Information
| Room Type | Dimension (length x width) | Features | Level |
|---|---|---|---|
| Office | 2.134 x 3.109 m | Laminate, Window, Access To Garage | Ground |
| Kitchen | 2.377 x 3.627 m | Stainless Steel Appl, Granite Counters, Laminate | Main |
| Dining Room | 3.962 x 2.743 m | Combined w/Kitchen, Large Window, Laminate | Main |
| Living Room | 3.962 x 3.261 m | W/O To Balcony, Window, Laminate | Main |
About 7 Chiffon Street
Discover your ideal home in this modern three-storey townhome in Vaughan, perfect for families and professionals. Featuring three spacious bedrooms and three stylish bathrooms, the open-concept layout seamlessly connects the chef-inspired kitchen, dining area, and living room, all enhanced by granite countertops and stainless steel appliances. Enjoy outdoor relaxation on the generous balcony, and benefit from a luxurious primary bedroom with a private ensuite. The versatile lower level is perfect for a home office or cozy retreat. With parking for two vehicles and a convenient location near York University, Humber College, and Highways 407 and 400, this townhome offers a stylish and practical living experience. Dont miss out on your dream home! **EXTRAS** S/S applainces, washer, dryer, all electric fixtures & window coverings. POTL fee is $167.65/month.
Home Overview
Last updated
Feb 19
Virtual tour
None
Basement information
Unfinished
Building size
--
Status
In-Active
Property sub type
Att/Row/Townhouse
Maintenance fee
$N/A
Year built
--
Additional Details
MORTGAGE INFO
ESTIMATED PAYMENT
Location
Some information about this property - Chiffon Street

Book a Showing
Find your dream home ✨
I agree to receive marketing and customer service calls and text messages from homepapa. Consent is not a condition of purchase. Msg/data rates may apply. Msg frequency varies. Reply STOP to unsubscribe. Privacy Policy & Terms of Service.







