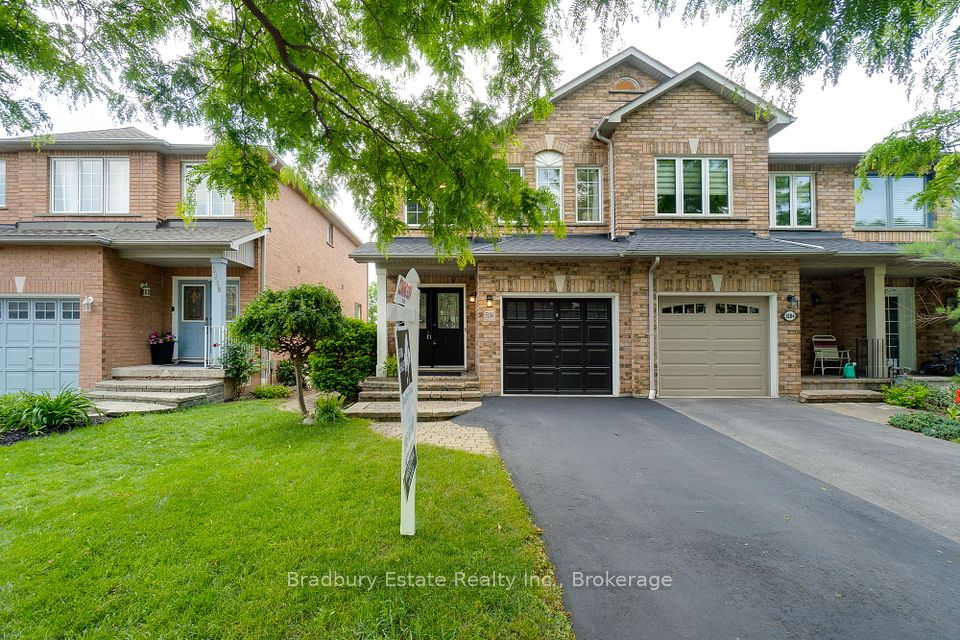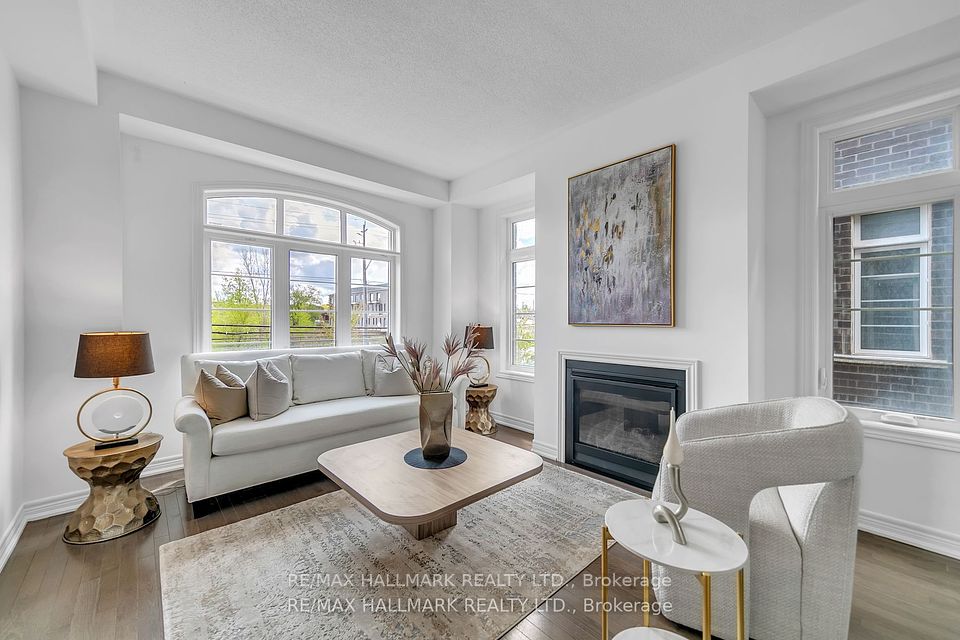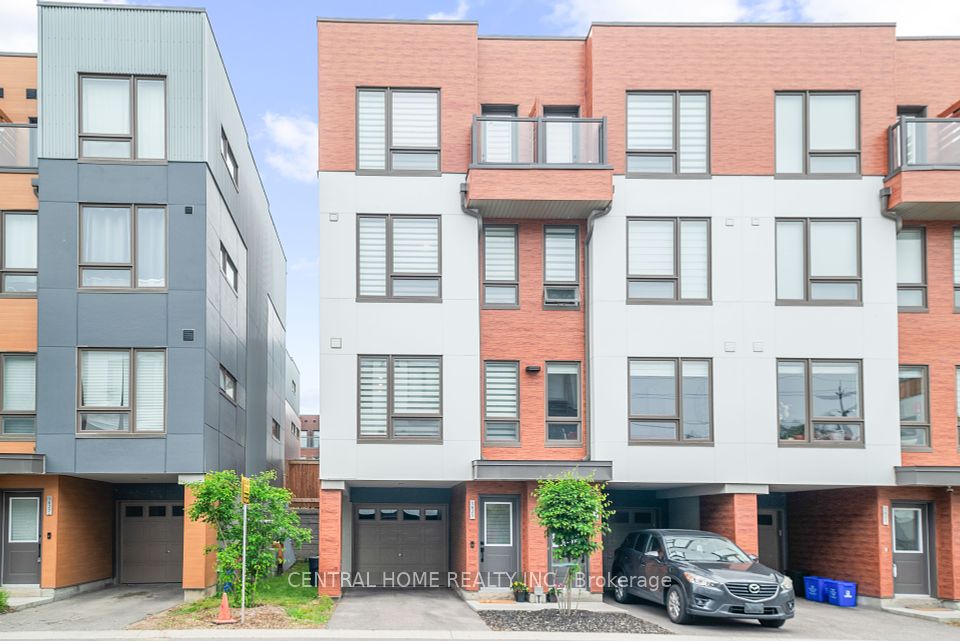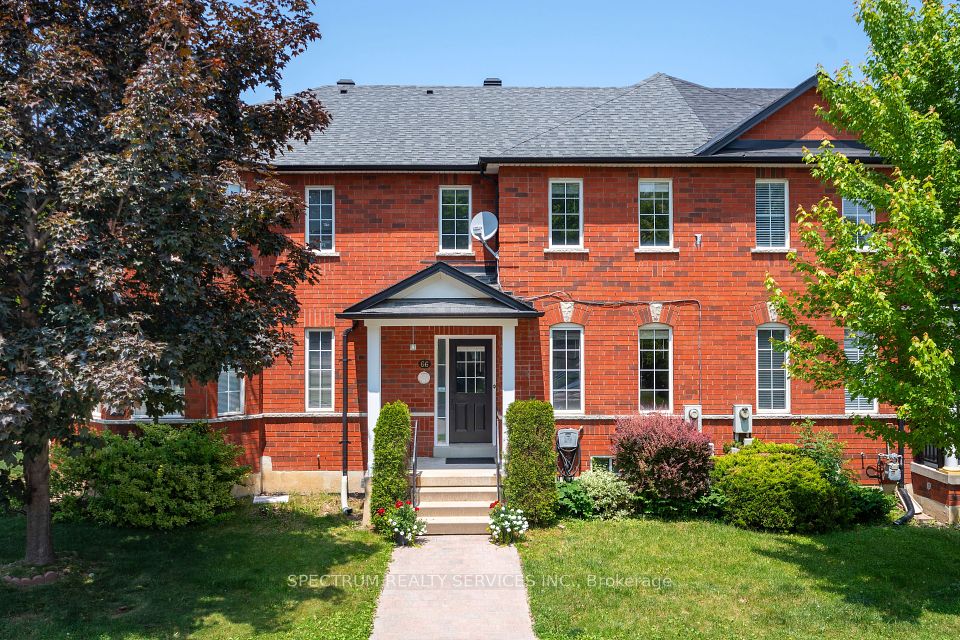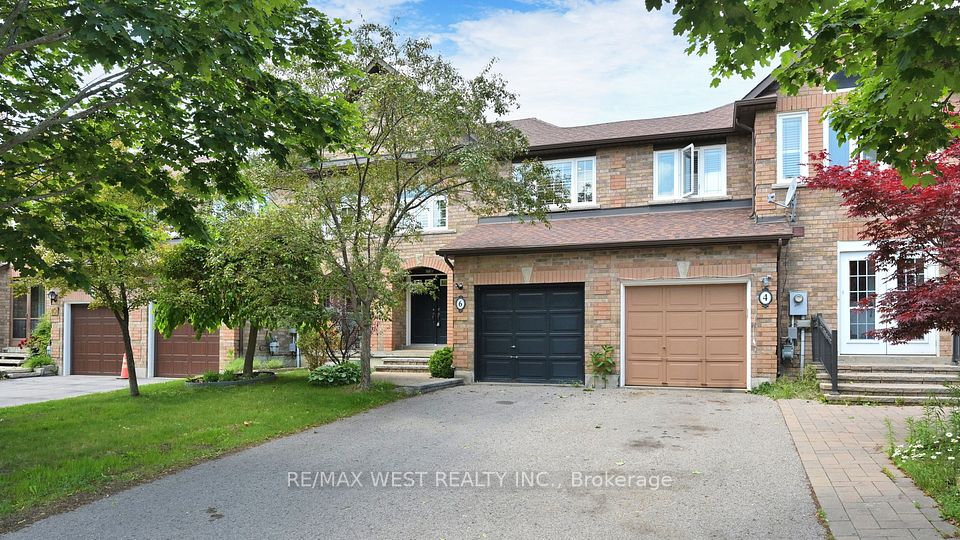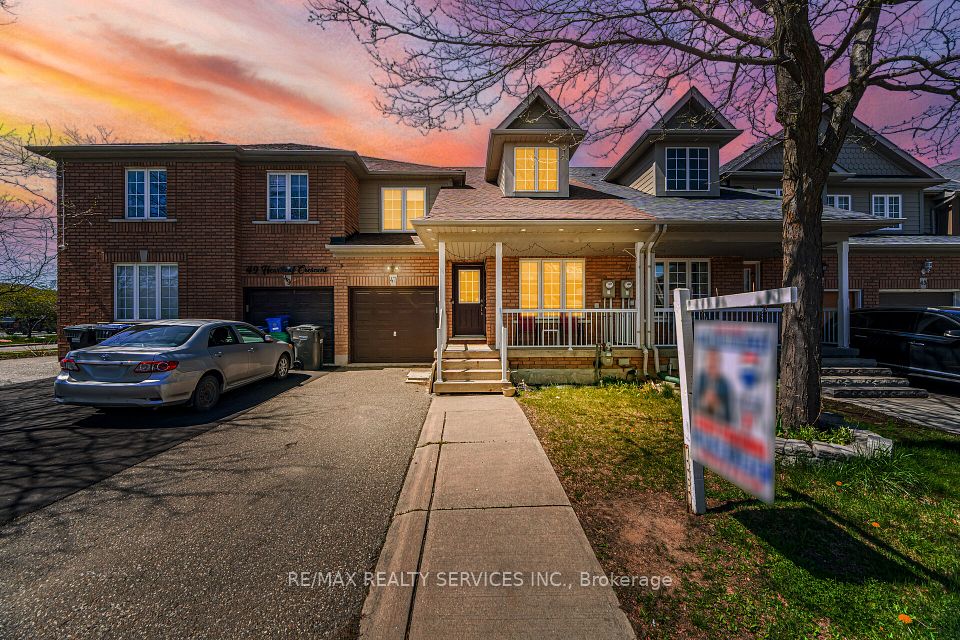
$1,200,000
7 Caviglia Lane, Markham, ON L6B 1R5
Virtual Tours
Price Comparison
Property Description
Property type
Att/Row/Townhouse
Lot size
Not Applicable acres
Style
2-Storey
Approx. Area
N/A
Room Information
| Room Type | Dimension (length x width) | Features | Level |
|---|---|---|---|
| Dining Room | 4.77 x 3.53 m | Hardwood Floor, Open Concept, Formal Rm | Main |
| Great Room | 5.61 x 3.68 m | Hardwood Floor, Open Concept, Large Window | Main |
| Kitchen | 3.07 x 3.68 m | Hardwood Floor, Quartz Counter, Centre Island | Main |
| Breakfast | 3.07 x 1.82 m | Hardwood Floor, W/O To Patio, Overlooks Backyard | Main |
About 7 Caviglia Lane
This absolutely stunning, newly built (2023) 3-bedroom, 3-bathroom townhome offers the perfect blend of modern elegance and everyday comfort, nestled in a family-friendly neighborhood close to top-rated schools, lush parks, and all the conveniences you could ever need. From the moment you step inside, you'll be captivated by the sun-drenched open-concept layout and gleaming hardwood floors that flow seamlessly throughout the main level. Entertain in style in the formal dining area, featuring soaring ceilings that add drama and grace to every gathering. The expansive family room is bathed in natural light from oversized windows, while the chef-inspired kitchen is a true showstopper - boasting luxurious quartz countertops, upgraded cabinetry, two sinks, a sleek centre island with breakfast bar, and a cozy breakfast nook that opens onto a beautifully landscaped, fully fenced backyard oasis complete with a serene water feature and patio perfect for relaxing summer evenings. Upstairs, the dreamy primary retreat invites you to unwind with not one, but two walk-in closets, a romantic fireplace, 9.5 tray ceiling and a spa-like 5-piece ensuite with a deep soaker tub and separate glass shower - your own personal sanctuary. Two additional generously sized bedrooms share another elegant 5-piece bath, while the upper-level laundry adds a touch of everyday convenience. The main floor also offers a stylish powder room and access to a rare double car garage, while the spacious unfinished basement with 3 piece bathroom rough-in provides endless potential - whether you envision a home theatre, gym, or playroom, the choice is yours. Easy access to the 407 and 3 golf courses within a 10 minute drive. Tons of upgrades throughout! This home is truly a rare gem - elegant, inviting, and designed with today's lifestyle in mind. Don't miss your chance to fall in love!
Home Overview
Last updated
1 day ago
Virtual tour
None
Basement information
Unfinished
Building size
--
Status
In-Active
Property sub type
Att/Row/Townhouse
Maintenance fee
$N/A
Year built
2024
Additional Details
MORTGAGE INFO
ESTIMATED PAYMENT
Location
Some information about this property - Caviglia Lane

Book a Showing
Find your dream home ✨
I agree to receive marketing and customer service calls and text messages from homepapa. Consent is not a condition of purchase. Msg/data rates may apply. Msg frequency varies. Reply STOP to unsubscribe. Privacy Policy & Terms of Service.






