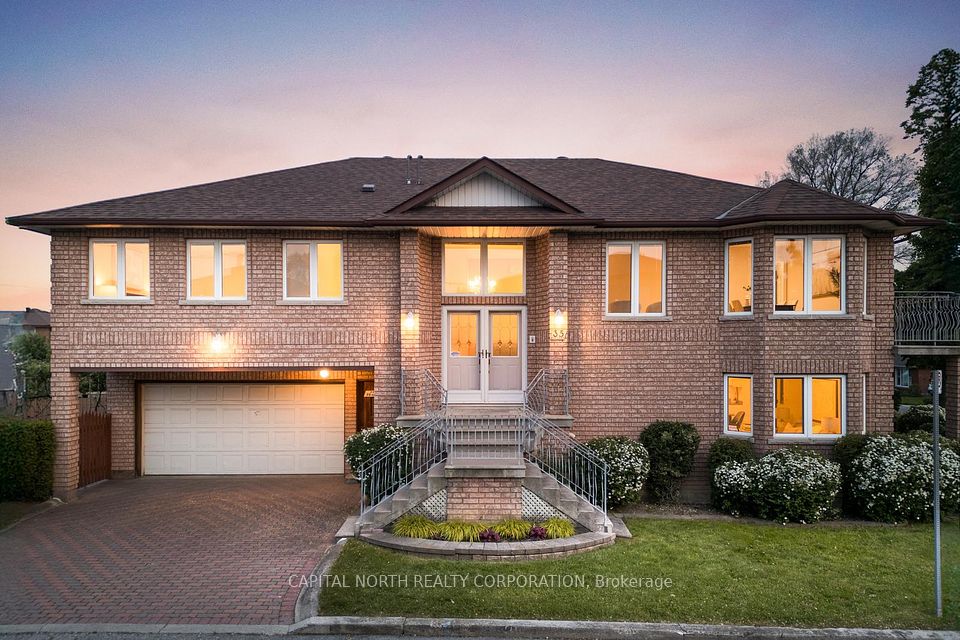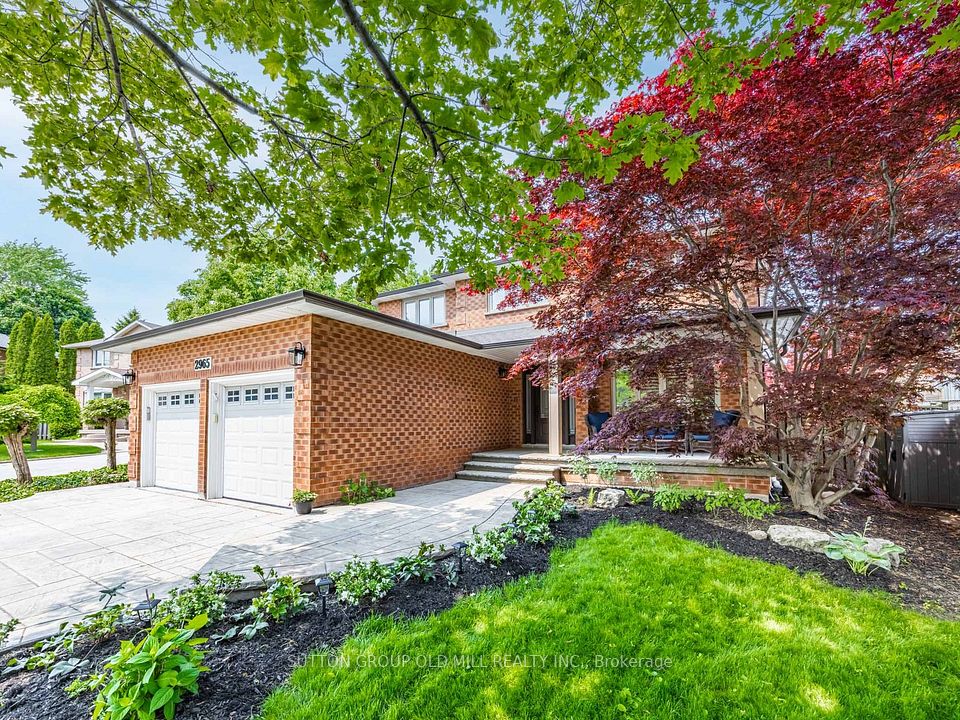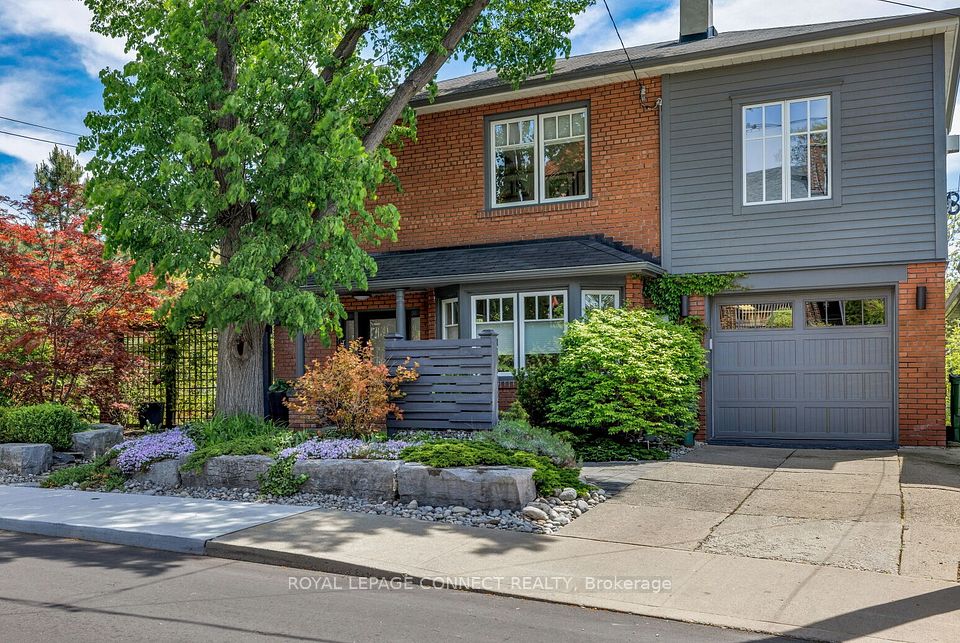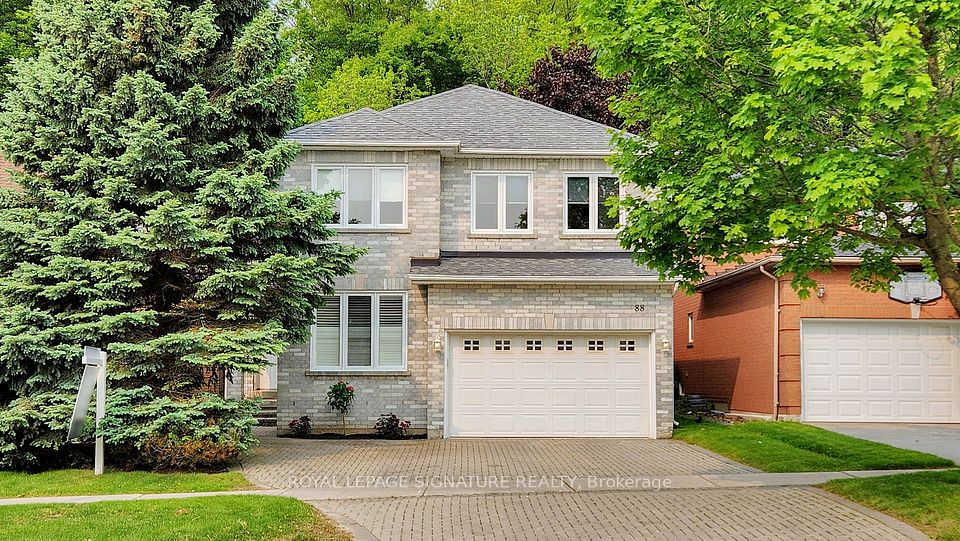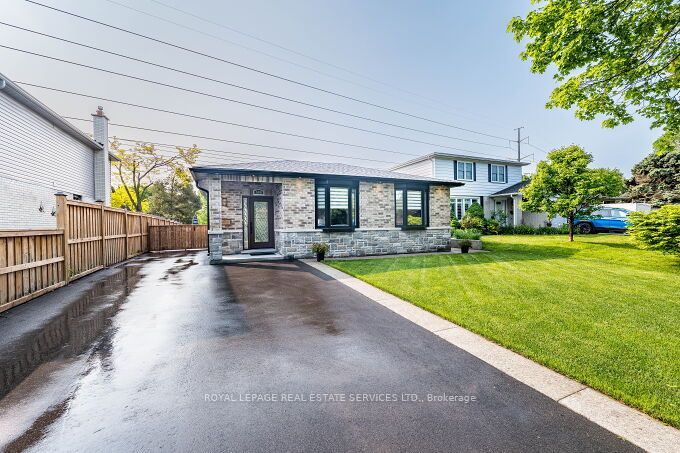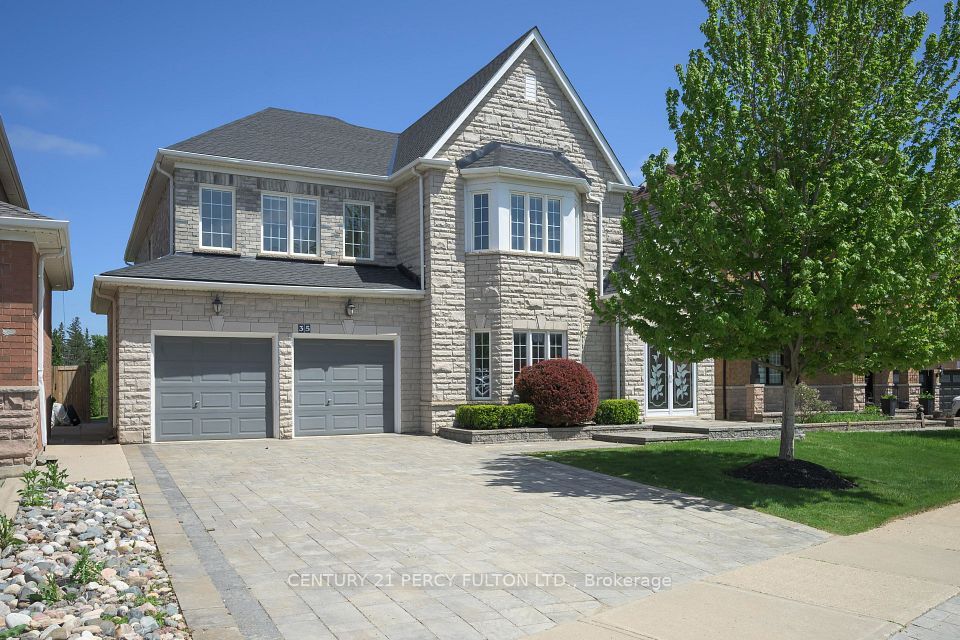
$1,789,000
Last price change May 6
7 Caswell Drive, Toronto C14, ON M2M 3M1
Virtual Tours
Price Comparison
Property Description
Property type
Detached
Lot size
N/A
Style
Bungalow-Raised
Approx. Area
N/A
Room Information
| Room Type | Dimension (length x width) | Features | Level |
|---|---|---|---|
| Living Room | 6.03 x 3.65 m | Open Concept, Pot Lights, Large Window | Main |
| Kitchen | 6.03 x 3.49 m | Pot Lights, Combined w/Dining, Large Window | Main |
| Dining Room | 6.03 x 3.49 m | Open Concept, Combined w/Kitchen, Large Window | Main |
| Primary Bedroom | 3.57 x 3.47 m | 3 Pc Ensuite, Walk-In Closet(s), Sliding Doors | Main |
About 7 Caswell Drive
***$$$ Spent on Top to bottom Renovation with permit on main and lower level (2021)*** Situated on one of the Neighbourhood's Best Streets. Across from A Large Park With Mature Trees, Playground & Lots Of Green Space. Prime Lot 50ft * 172.25ft with no sidewalk. Modern and Elegant Glass Staircase and door. Oversized Windows which flood this Home with an abundance of Natural Light. Spacious Open Concept Living Room includes a large dining area. Modern kitchen featuring quartz countertop, an oversized island, S/S appliances. Quality engineered hardwood and potlights on main. Separate Side Entrance to a Professional finished Basement with 2 bedrooms, a living room, a kitchen and a 3pc washroom for potential rental income. Close to Ttc/Finch Subway Station, Restaurants, Entertainment, Shopping, Groceries And Much More! Easy access to Highways 404 & 401.
Home Overview
Last updated
1 day ago
Virtual tour
None
Basement information
Separate Entrance, Apartment
Building size
--
Status
In-Active
Property sub type
Detached
Maintenance fee
$N/A
Year built
--
Additional Details
MORTGAGE INFO
ESTIMATED PAYMENT
Location
Some information about this property - Caswell Drive

Book a Showing
Find your dream home ✨
I agree to receive marketing and customer service calls and text messages from homepapa. Consent is not a condition of purchase. Msg/data rates may apply. Msg frequency varies. Reply STOP to unsubscribe. Privacy Policy & Terms of Service.






