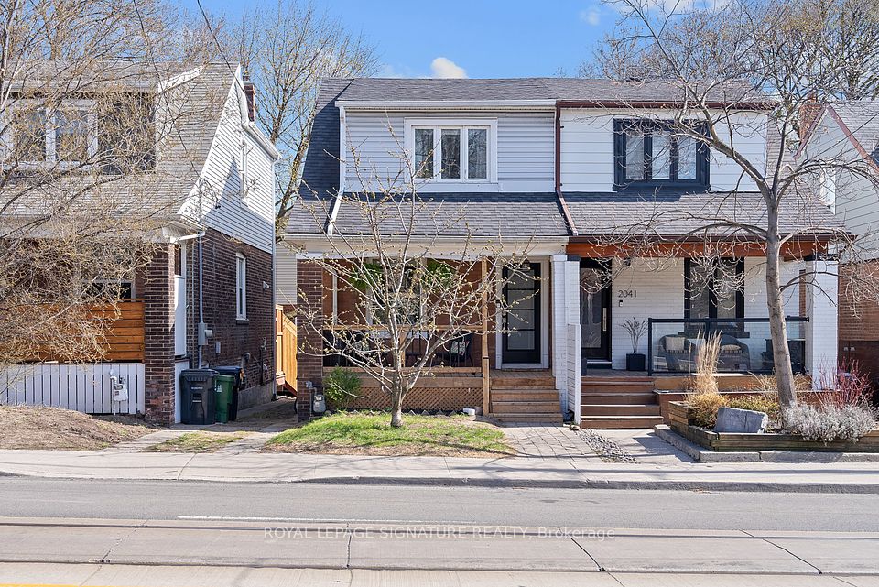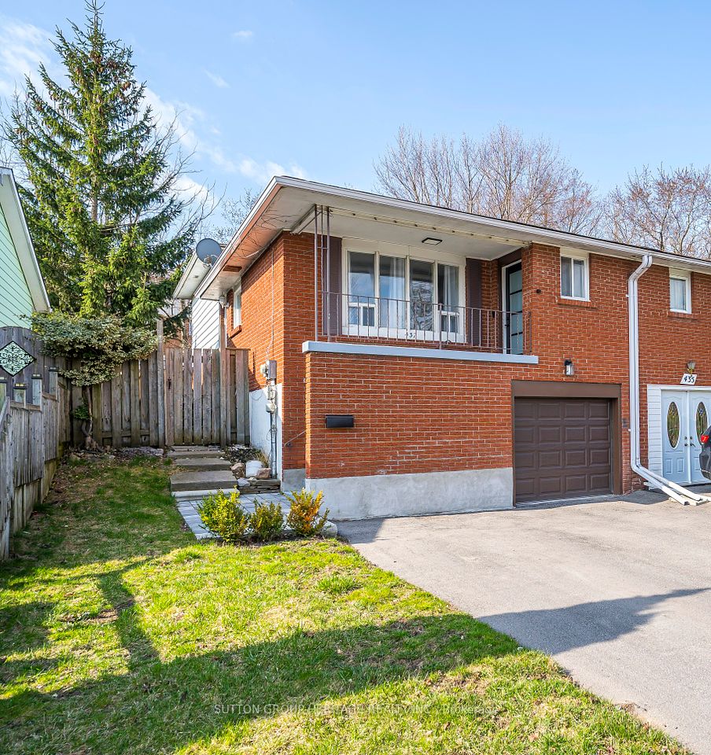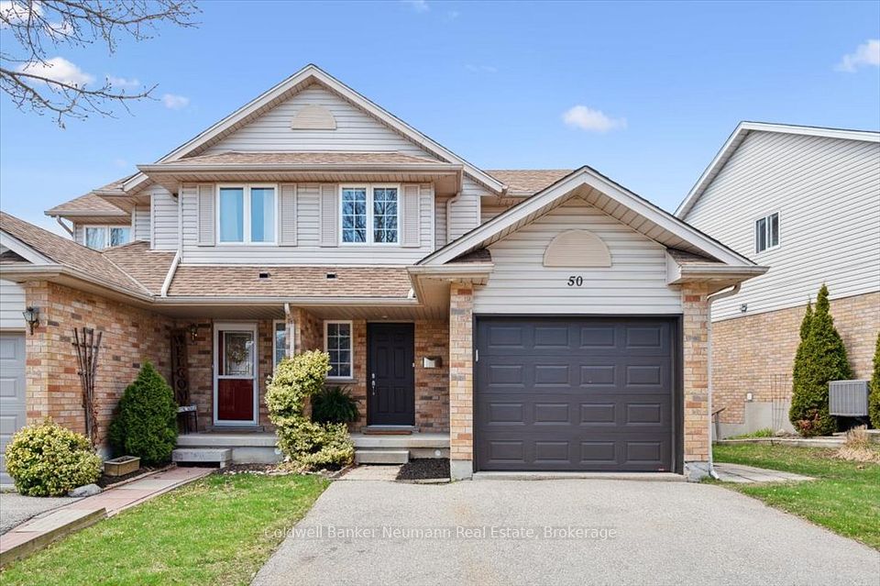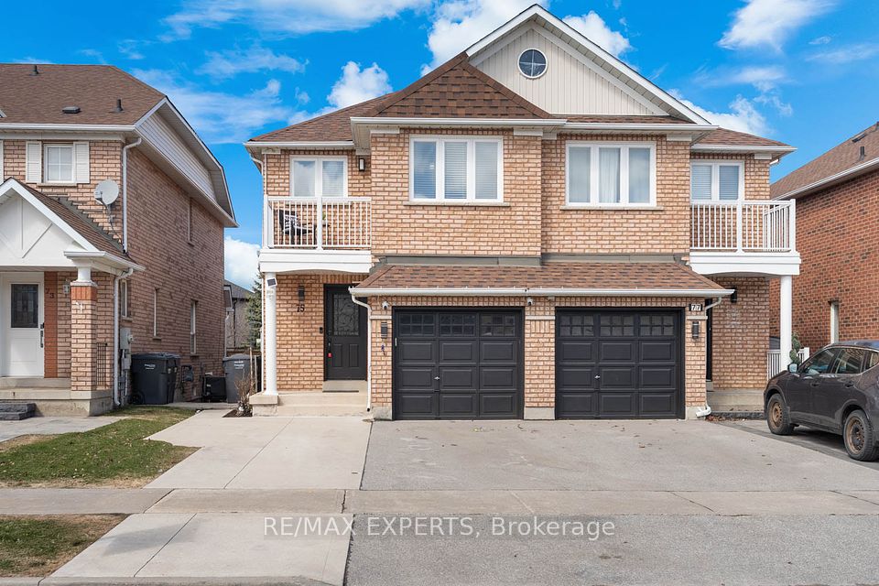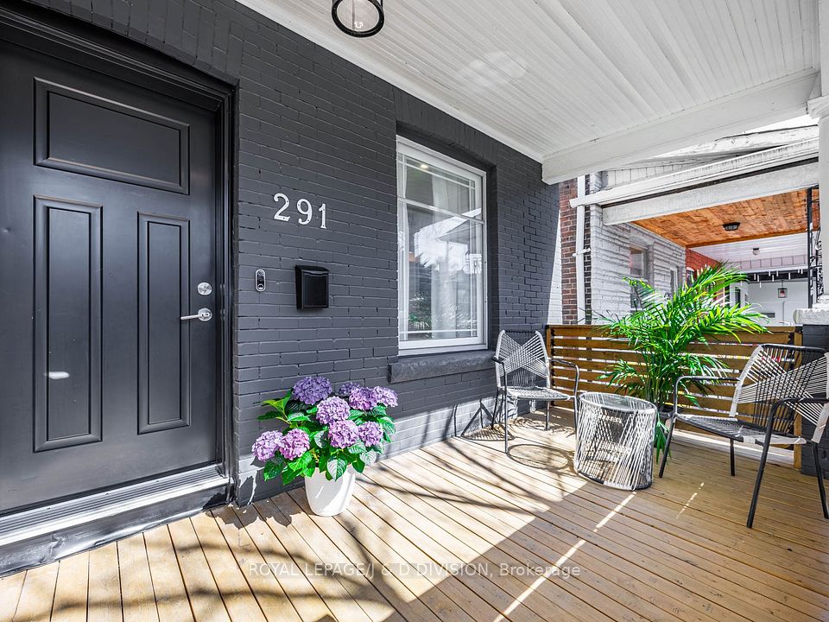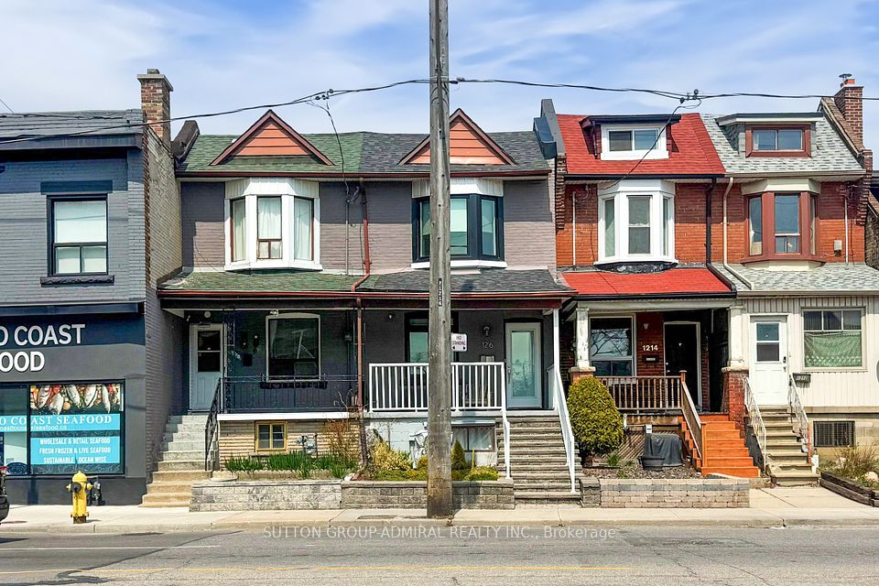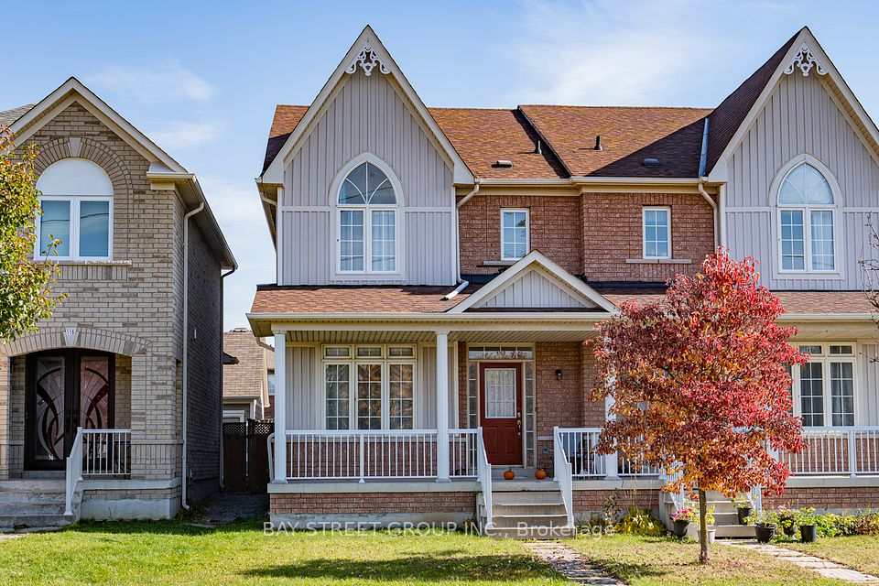$919,000
7 Blairwood Court, Brampton, ON L6P 1B5
Virtual Tours
Price Comparison
Property Description
Property type
Semi-Detached
Lot size
N/A
Style
2-Storey
Approx. Area
N/A
Room Information
| Room Type | Dimension (length x width) | Features | Level |
|---|---|---|---|
| Foyer | 3.35 x 1.25 m | Double Closet, Ceramic Floor, Overlooks Family | Main |
| Sitting | 4.91 x 2.74 m | Access To Garage, Overlooks Dining, Large Window | Main |
| Dining Room | 2.62 x 2.4 m | Hardwood Floor, Formal Rm, Overlooks Family | Main |
| Family Room | 3.72 x 2.92 m | Hardwood Floor, Overlooks Backyard, Large Window | Main |
About 7 Blairwood Court
Nestled in the sought-after Vales of Castelmore community, this well- maintained 4-bedroom semi sits on a quiet cul-de-sac. Step inside to discover a spacious open-concept layout featuring an eat-in kitchen with a walkout to the backyard deck, a combined living and dining area, and a separate family room. The primary bedroom boasts a walk-in closet and a 4-piece ensuite with an oversized soaker tub. Large Windows food the home with natural light throughout the day. The expansive unfinished basement offers endless potential for customization. Enjoy fantastic curb appeal with a cement walkway, a welcoming deck entrance, a hardwood deck in the backyard, and lush landscaping with mature tress and shrubs. Recent Upgrades Include Roof (2018), AC(2023), Furnace (2018), Conveniently located near shopping plazas, schools, park, public transit and major highways.
Home Overview
Last updated
3 days ago
Virtual tour
None
Basement information
Unfinished, Full
Building size
--
Status
In-Active
Property sub type
Semi-Detached
Maintenance fee
$N/A
Year built
--
Additional Details
MORTGAGE INFO
ESTIMATED PAYMENT
Location
Some information about this property - Blairwood Court

Book a Showing
Find your dream home ✨
I agree to receive marketing and customer service calls and text messages from homepapa. Consent is not a condition of purchase. Msg/data rates may apply. Msg frequency varies. Reply STOP to unsubscribe. Privacy Policy & Terms of Service.







