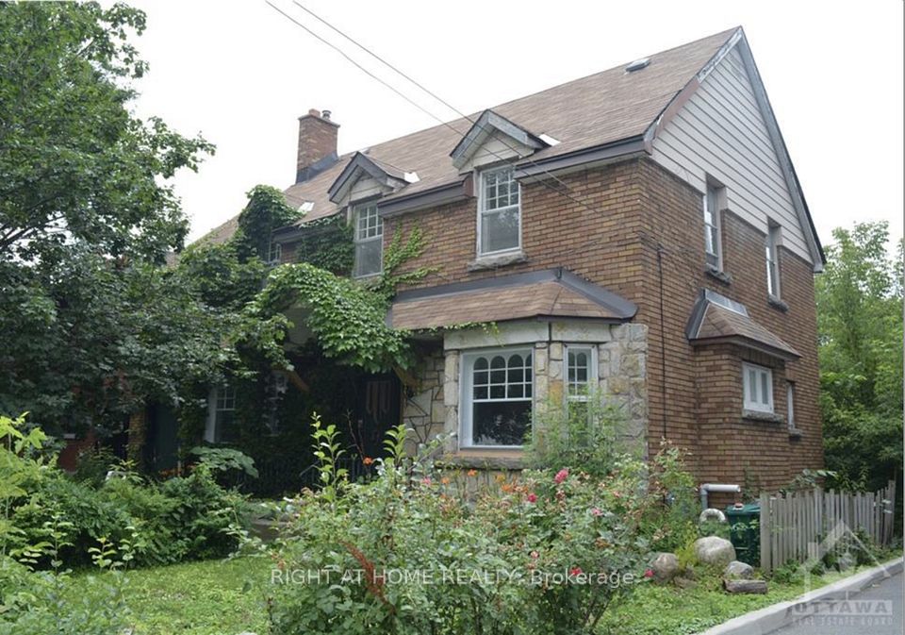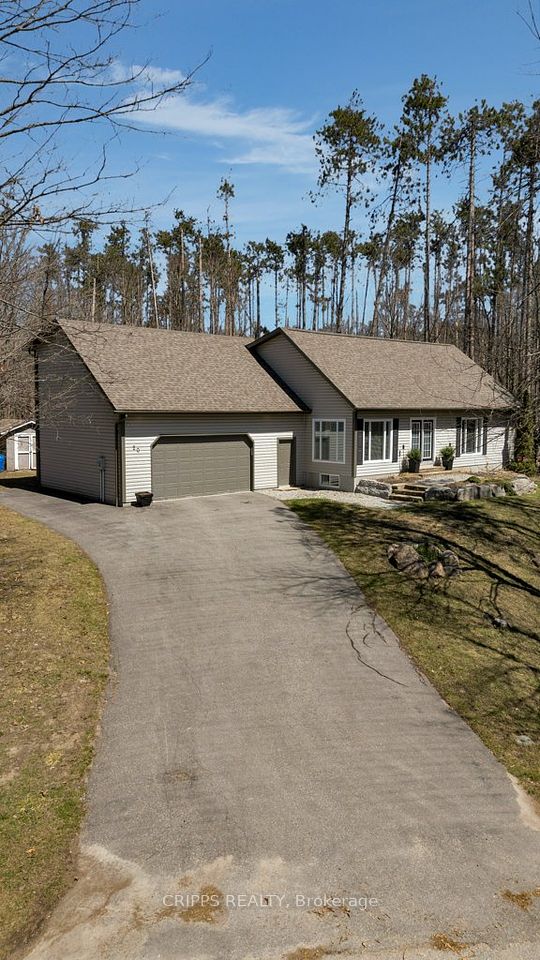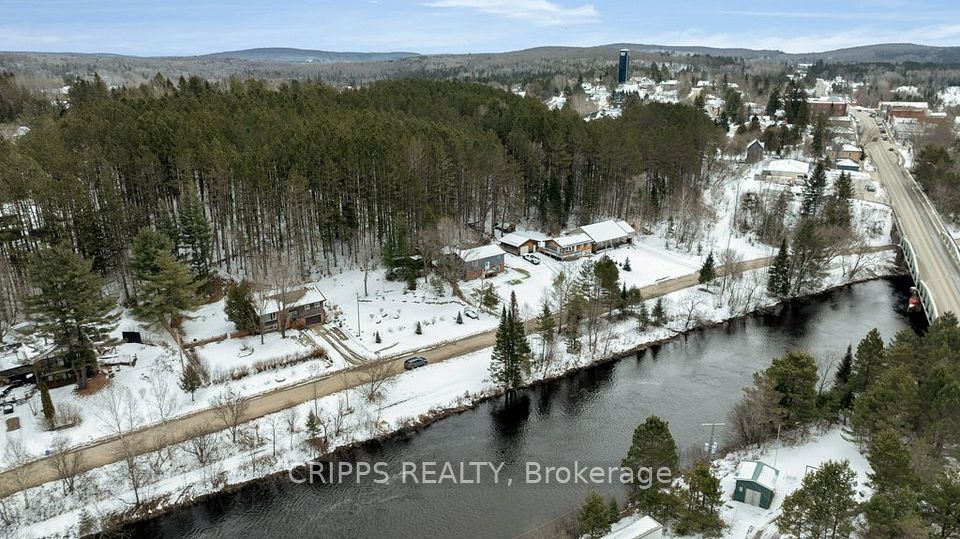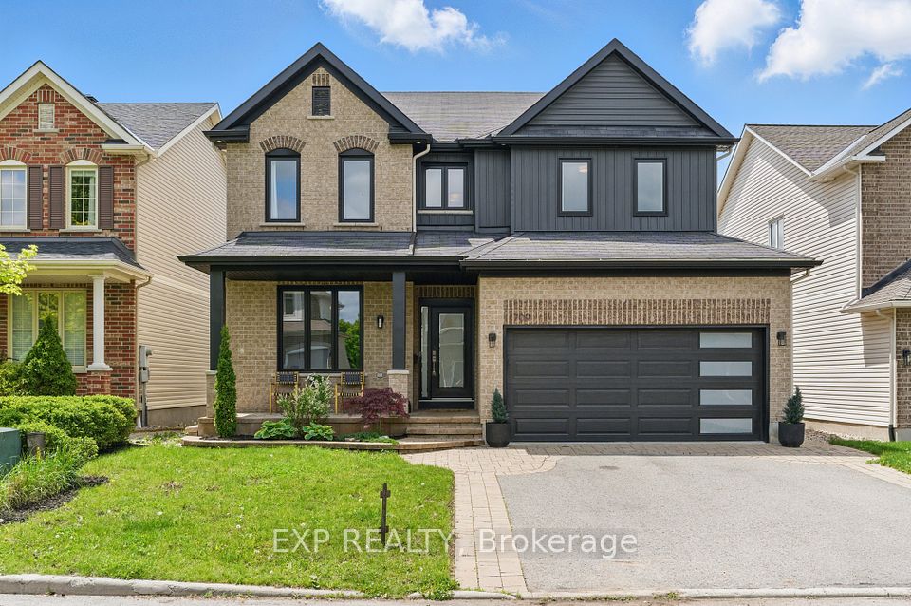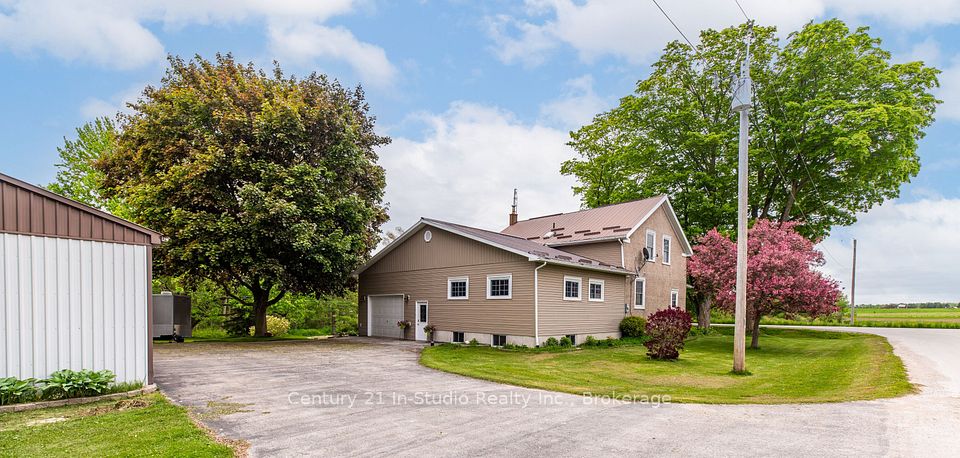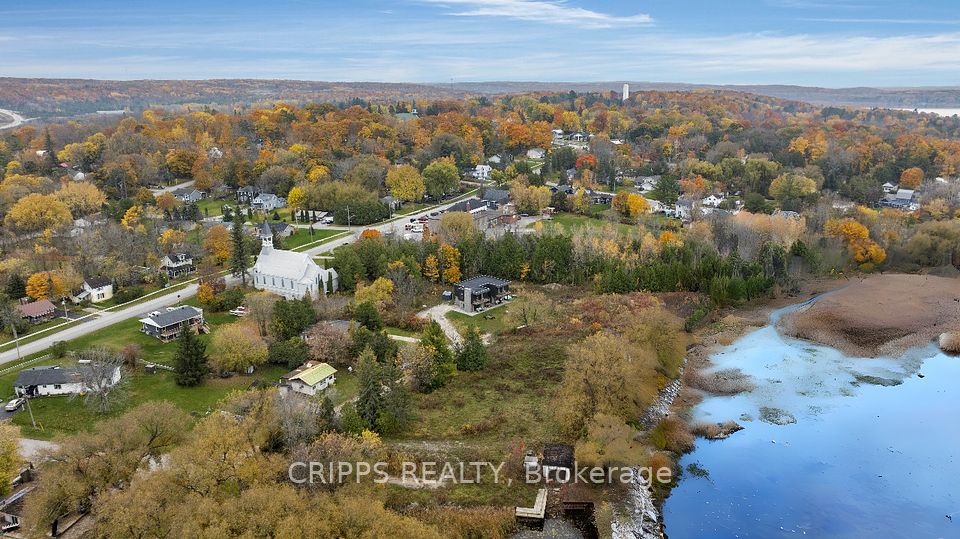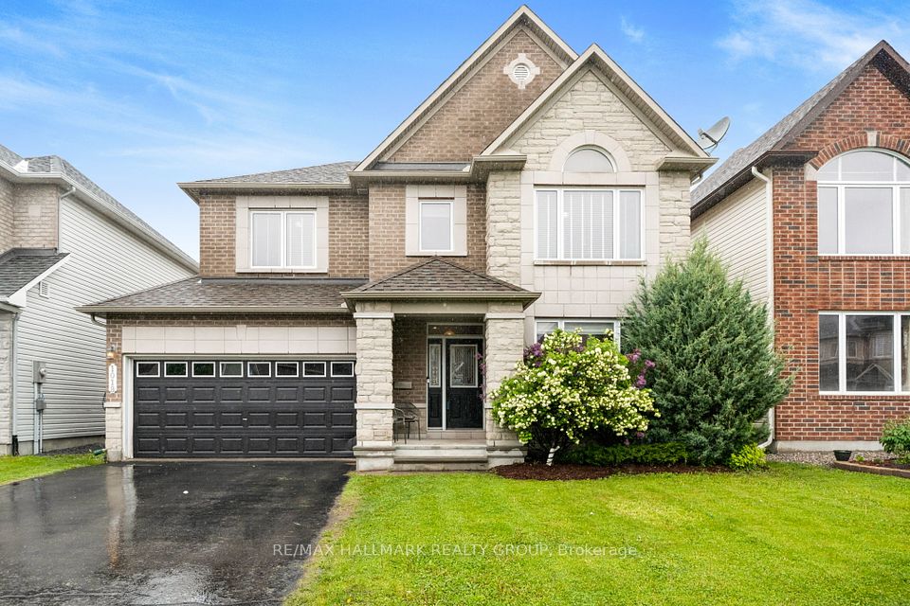
$949,800
Last price change May 12
7 Bernice Crescent, Toronto W03, ON M6N 1W7
Virtual Tours
Price Comparison
Property Description
Property type
Detached
Lot size
N/A
Style
1 1/2 Storey
Approx. Area
N/A
Room Information
| Room Type | Dimension (length x width) | Features | Level |
|---|---|---|---|
| Kitchen | 5.2 x 2.63 m | Hardwood Floor, Open Concept, W/O To Patio | Main |
| Breakfast | 3.4 x 3.33 m | Hardwood Floor, Combined w/Kitchen, Open Concept | Main |
| Dining Room | 3.92 x 2.93 m | Hardwood Floor, Open Concept | Main |
| Bedroom | 3.99 x 2.58 m | Laminate, Closet, Window | Main |
About 7 Bernice Crescent
This Family Home Conveniently Located In The Desirable Rockcliffe Smythe Area Feat: Ceramic, Hardwood & Laminate Throughout, Brick'17, Roof/Shingles '19, Windows'19. Beautifully Landscaped Front Yard, Interlock/Stone Private Walkway, Fully Fenced Backyard Also W/ Interlock/Stone Patio-Ideal For Entertainment/Relaxing. Public Laneway Access To Double Car Garage, Close To Public Transit, Schools, Walking Trails, Shops. $$$ Dollars Spent On Upgrades. Just Move-In & Enjoy!!!
Home Overview
Last updated
May 23
Virtual tour
None
Basement information
Finished
Building size
--
Status
In-Active
Property sub type
Detached
Maintenance fee
$N/A
Year built
2024
Additional Details
MORTGAGE INFO
ESTIMATED PAYMENT
Location
Some information about this property - Bernice Crescent

Book a Showing
Find your dream home ✨
I agree to receive marketing and customer service calls and text messages from homepapa. Consent is not a condition of purchase. Msg/data rates may apply. Msg frequency varies. Reply STOP to unsubscribe. Privacy Policy & Terms of Service.






