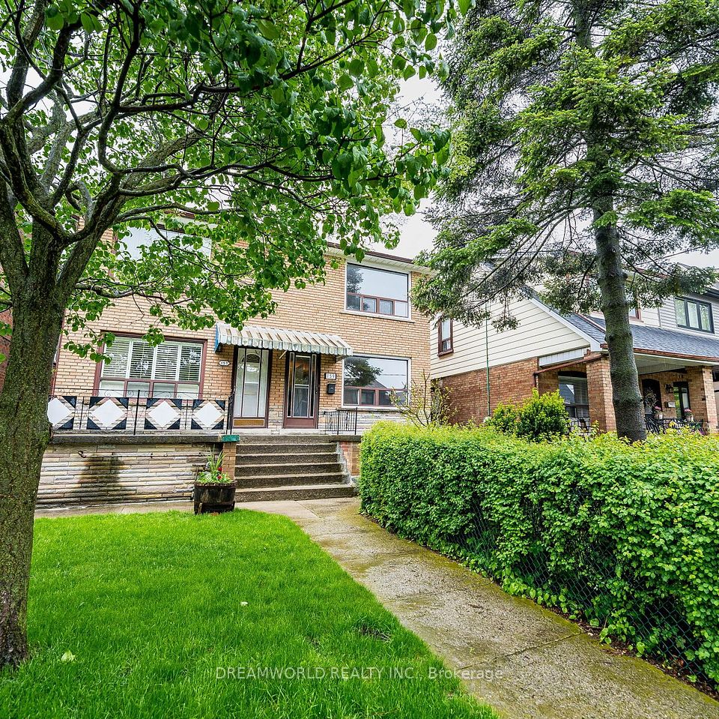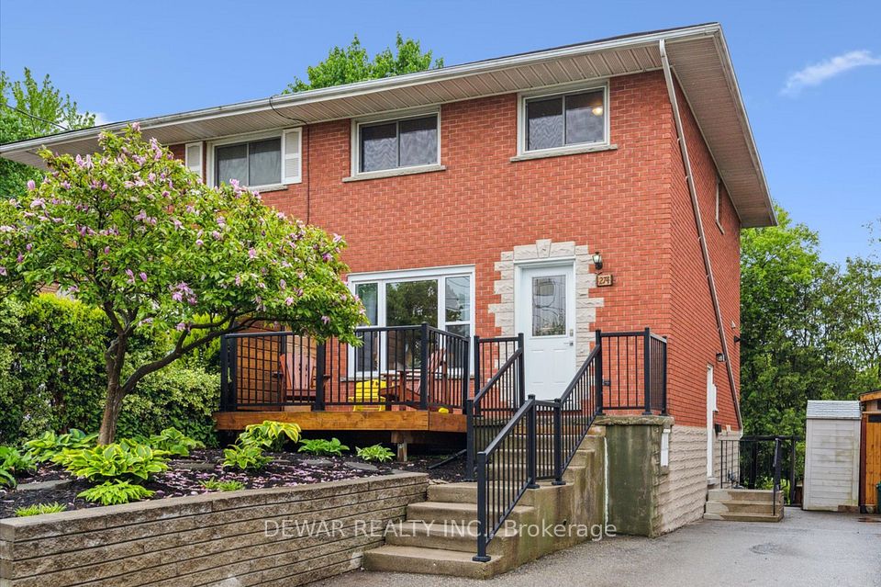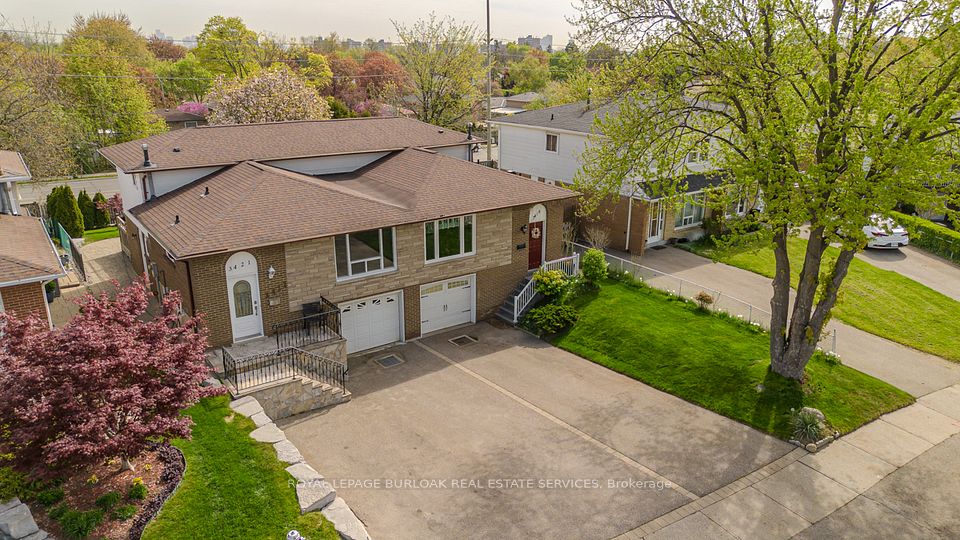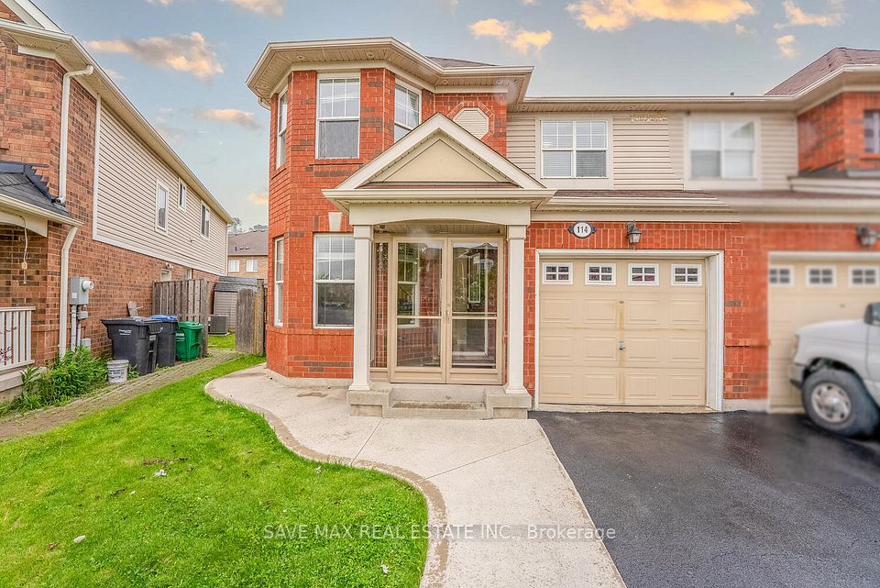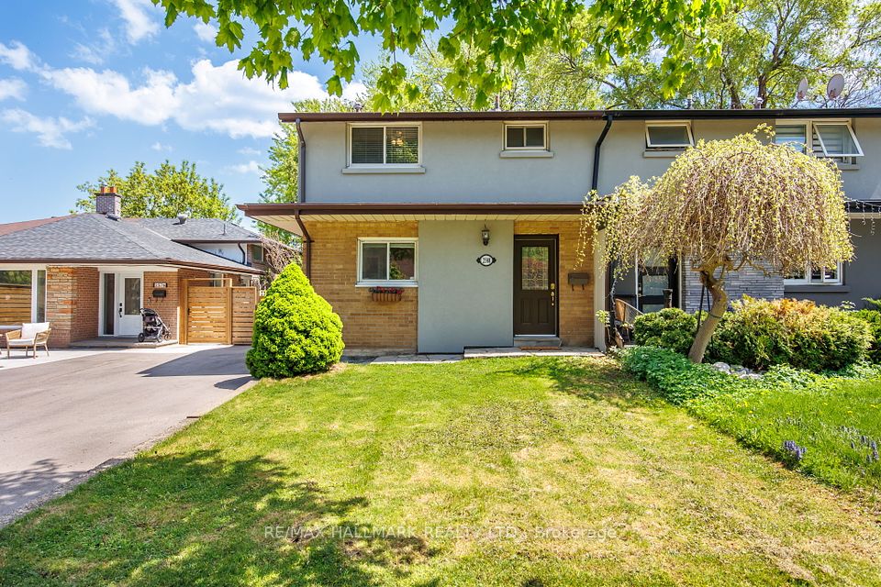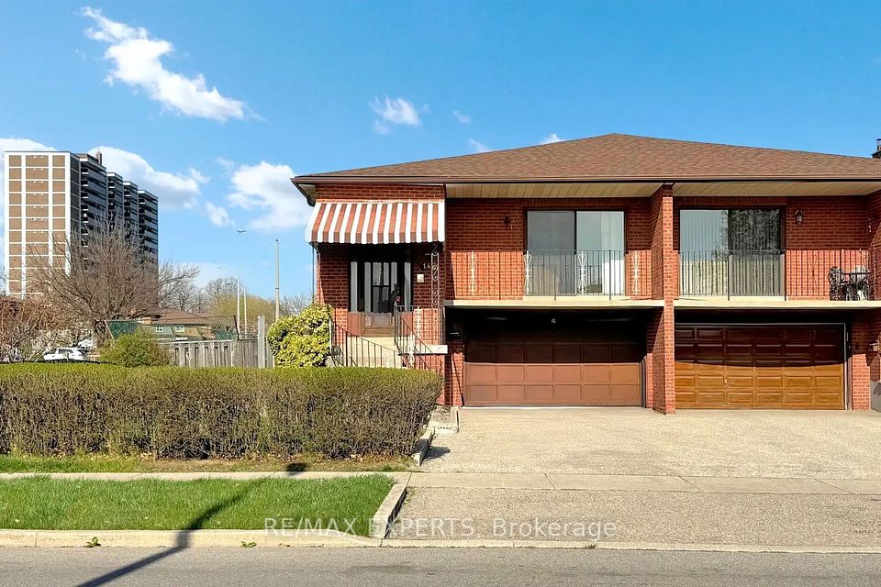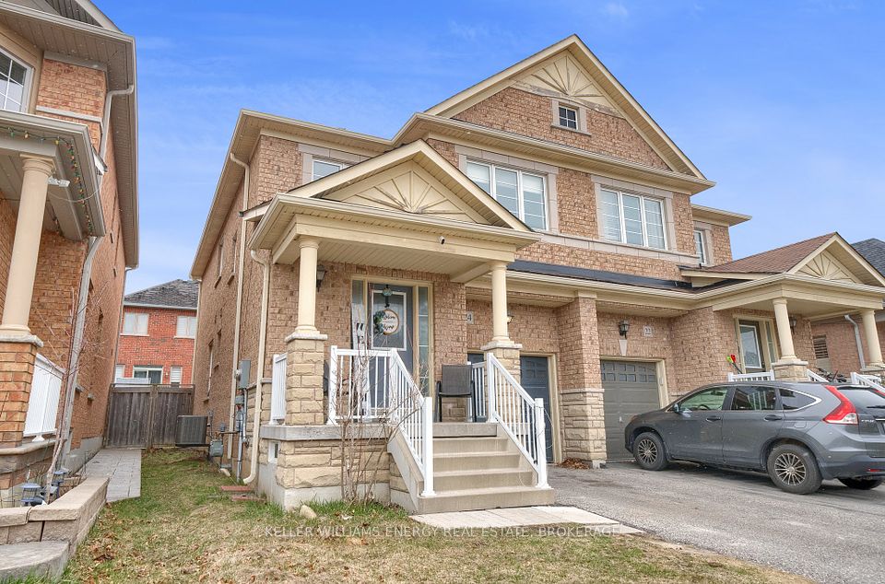
$909,000
Last price change 13 hours ago
7 Benrubin Drive, Toronto W05, ON M9L 2H3
Virtual Tours
Price Comparison
Property Description
Property type
Semi-Detached
Lot size
< .50 acres
Style
Bungalow-Raised
Approx. Area
N/A
Room Information
| Room Type | Dimension (length x width) | Features | Level |
|---|---|---|---|
| Living Room | 4.26 x 4.24 m | Combined w/Dining, Hardwood Floor, W/O To Balcony | Main |
| Dining Room | 2.74 x 3.22 m | Combined w/Living, Hardwood Floor | Main |
| Kitchen | 3.73 x 2.59 m | Ceramic Floor, Ceramic Backsplash | Main |
| Breakfast | 2.74 x 2.13 m | Ceramic Floor | Main |
About 7 Benrubin Drive
Welcome to 7 Benrubin Dr !!! First time offered to the market.This charming all brick semi detached raised bungalow is nestled in a great family friendly neighbourhood, walking distance to shopping, ttc and both public and catholic schools.This home boasts pride of ownership, featuring a practical main level floor plan with sun filled rooms. This home also features hardwood flooring in the living room , dining room and all 3 bedrooms.The bright main entrance features an oak staircase and hardwood landing. There are 2 separate entrances leading to a finished basement which includes a recreation room with an electric fireplace, a family sized kitchen and a 3 piece bathroom. The basements second separate entrance is a walk up to a tranquil backyard where you can enjoy hours of quiet leisure time or family get - togethers, bbq's or Sunday brunch. DON'T MISS THIS OPPORTUNITY to make this Humber Summit GEM your own !
Home Overview
Last updated
3 hours ago
Virtual tour
None
Basement information
Finished
Building size
--
Status
In-Active
Property sub type
Semi-Detached
Maintenance fee
$N/A
Year built
2024
Additional Details
MORTGAGE INFO
ESTIMATED PAYMENT
Location
Some information about this property - Benrubin Drive

Book a Showing
Find your dream home ✨
I agree to receive marketing and customer service calls and text messages from homepapa. Consent is not a condition of purchase. Msg/data rates may apply. Msg frequency varies. Reply STOP to unsubscribe. Privacy Policy & Terms of Service.






