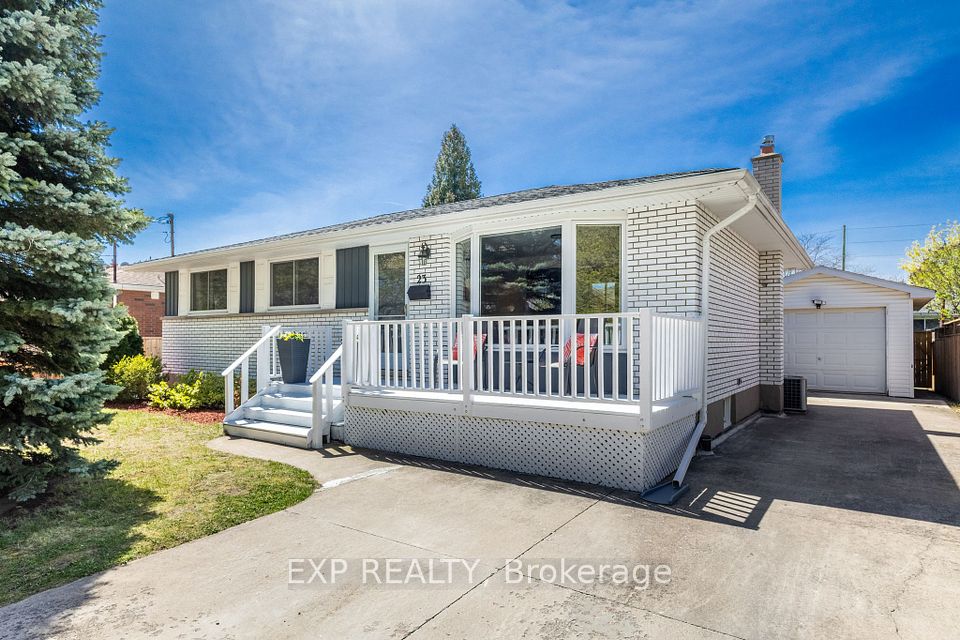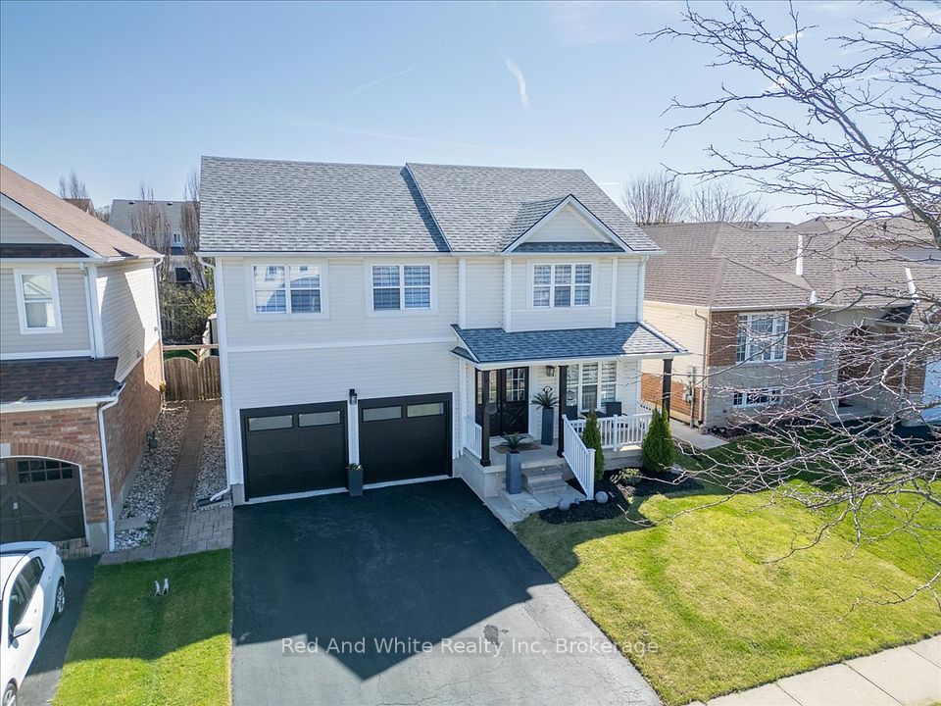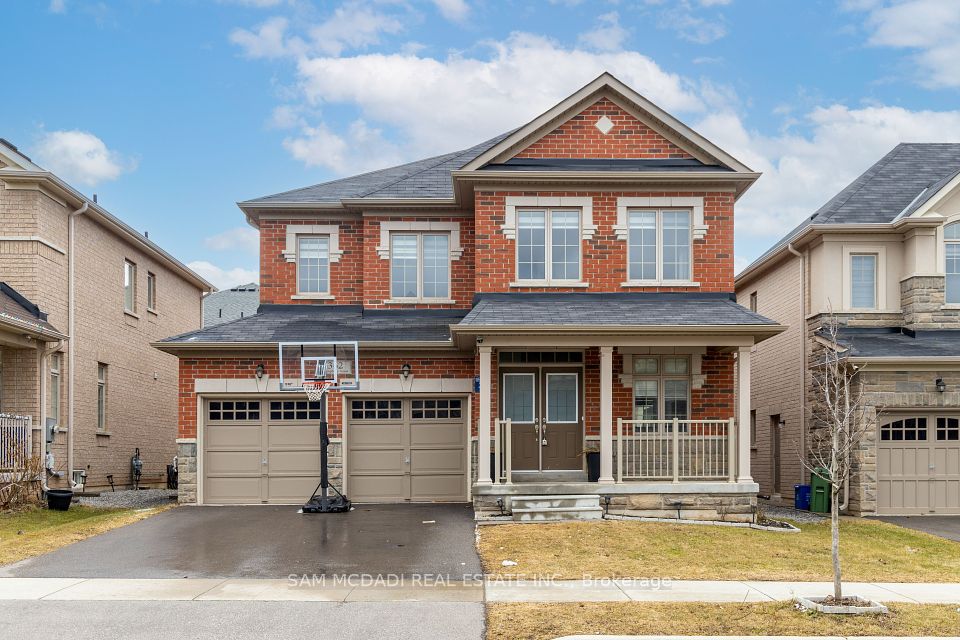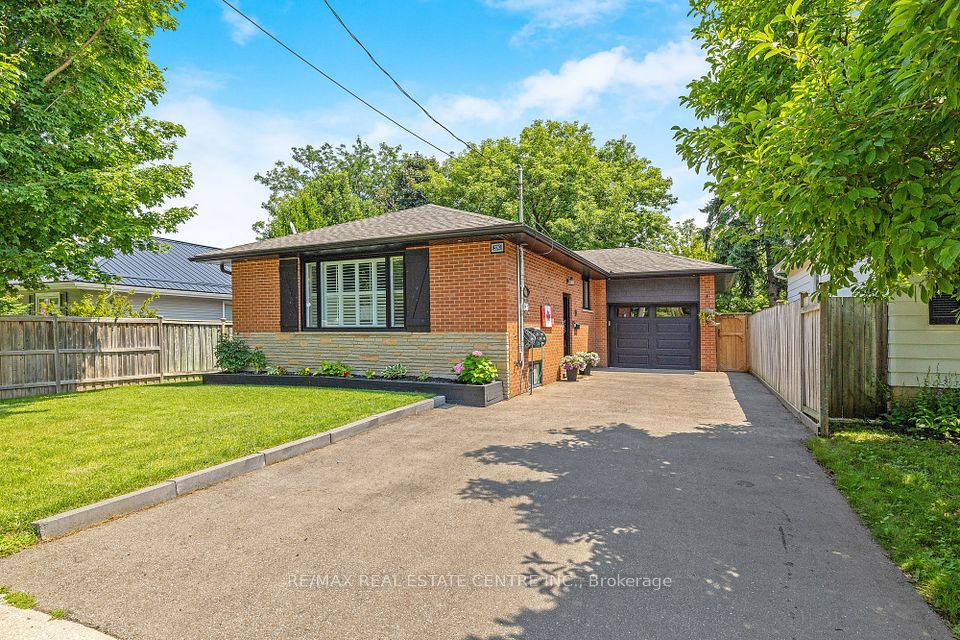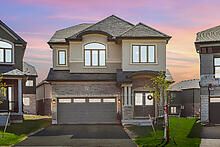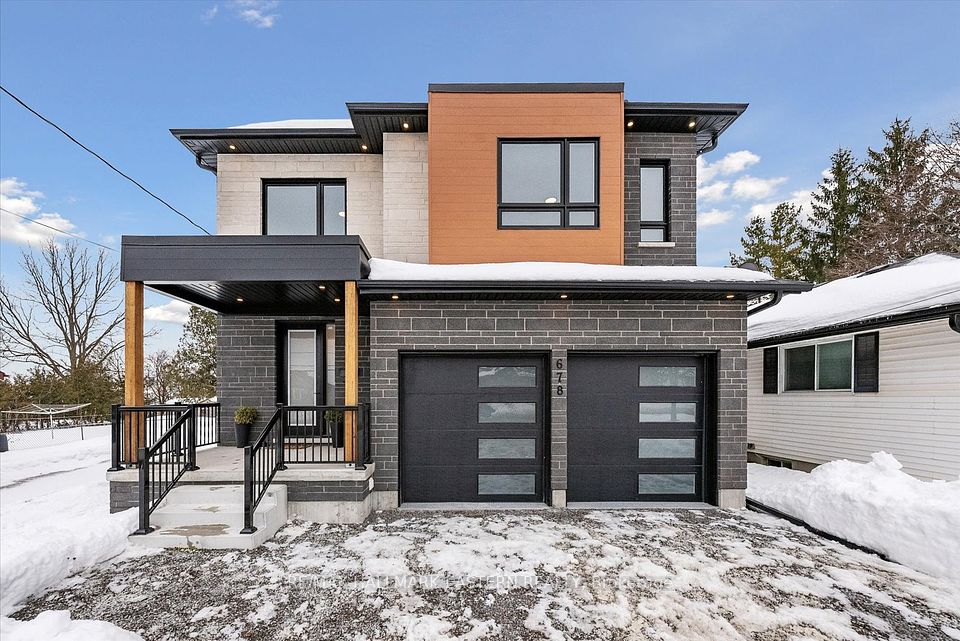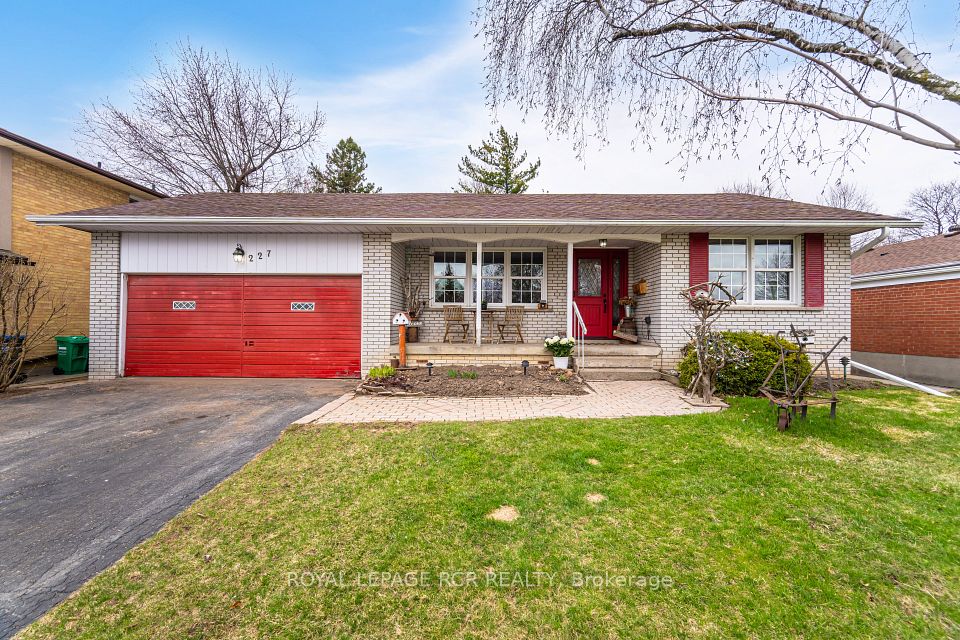$818,000
7 Bedford Estates Crescent, Barrie, ON L4N 9K5
Virtual Tours
Price Comparison
Property Description
Property type
Detached
Lot size
N/A
Style
2-Storey
Approx. Area
N/A
Room Information
| Room Type | Dimension (length x width) | Features | Level |
|---|---|---|---|
| Kitchen | 2.92 x 2.62 m | Stainless Steel Appl, Ceramic Floor, Breakfast Bar | Main |
| Dining Room | 6.24 x 3.33 m | Laminate, W/O To Yard, Combined w/Living | Main |
| Living Room | 6.24 x 3.33 m | Laminate, California Shutters, Combined w/Dining | Main |
| Office | 2.57 x 2.49 m | Laminate, Separate Room, Large Window | Main |
About 7 Bedford Estates Crescent
Look no further, as this one has it all! This beautiful detached 3+1 bedroom home is situated on a gorgeous, premium pie-shaped lot in Barrie's highly sought-after south end! The well-appointed layout features soaring 9' ceilings on the main floor with upgraded designer doors and laminate flooring throughout! The main floor private office allows you to work from home while enjoying the open-concept living area featuring direct access to the fully fenced backyard...one of the largest lots on the street and no neighbours behind!! A solid maple staircase leads to the second floor primary suite boasting an oversized walk-in closet, a 3-piece ensuite along with two additional spacious bedrooms and a desirable second-floor laundry! Make room for the in-laws or teens in the partially finished basement, complete with a 4th bedroom, 3-piece bath and a rare second laundry room! This sensational home has been freshly painted throughout and is quietly tucked away on a family-friendly crescent just steps to Wilkin's Walk leading to the sandy shores of Lake Simcoe! Park three vehicles with ease in the ample sized garage and expanded double driveway to accomodate your family and visits from friends! Don't delay....your keys await you!
Home Overview
Last updated
Mar 27
Virtual tour
None
Basement information
Partially Finished
Building size
--
Status
In-Active
Property sub type
Detached
Maintenance fee
$N/A
Year built
2024
Additional Details
MORTGAGE INFO
ESTIMATED PAYMENT
Location
Some information about this property - Bedford Estates Crescent

Book a Showing
Find your dream home ✨
I agree to receive marketing and customer service calls and text messages from homepapa. Consent is not a condition of purchase. Msg/data rates may apply. Msg frequency varies. Reply STOP to unsubscribe. Privacy Policy & Terms of Service.







