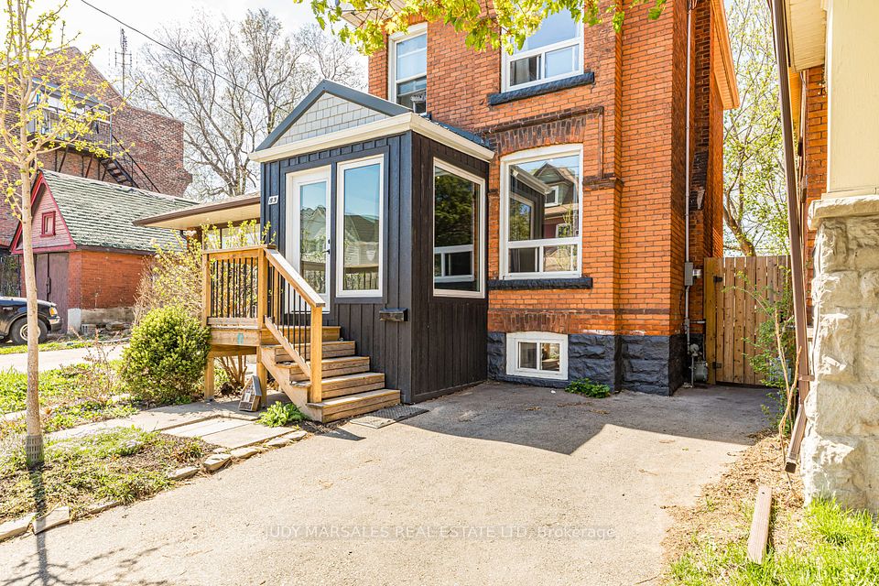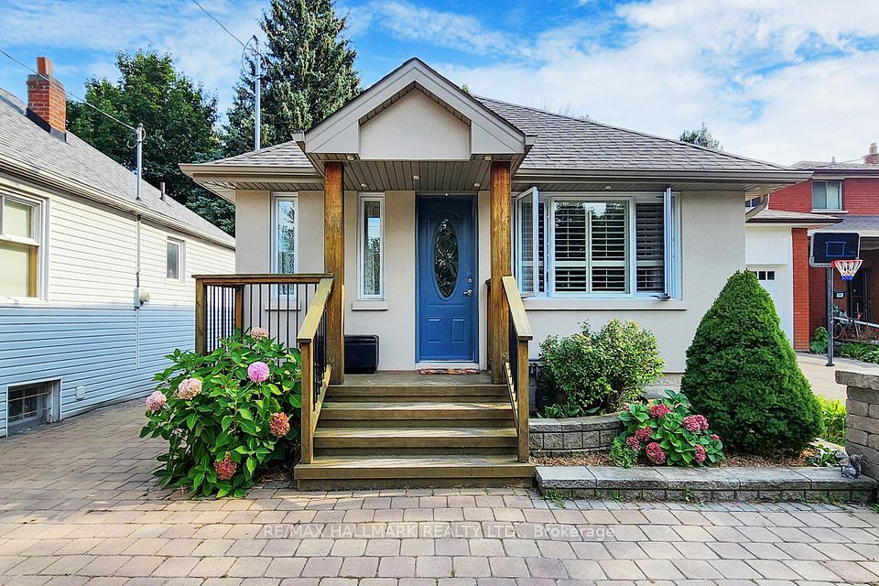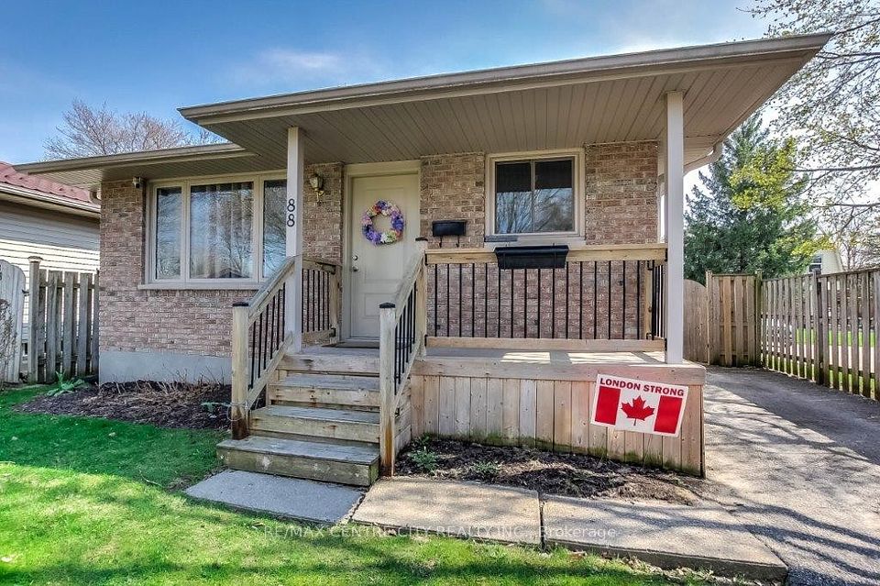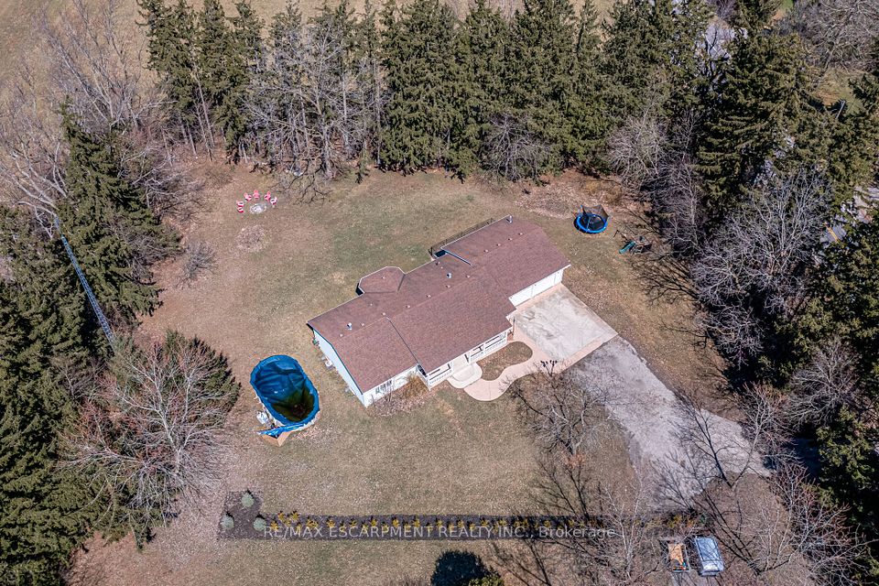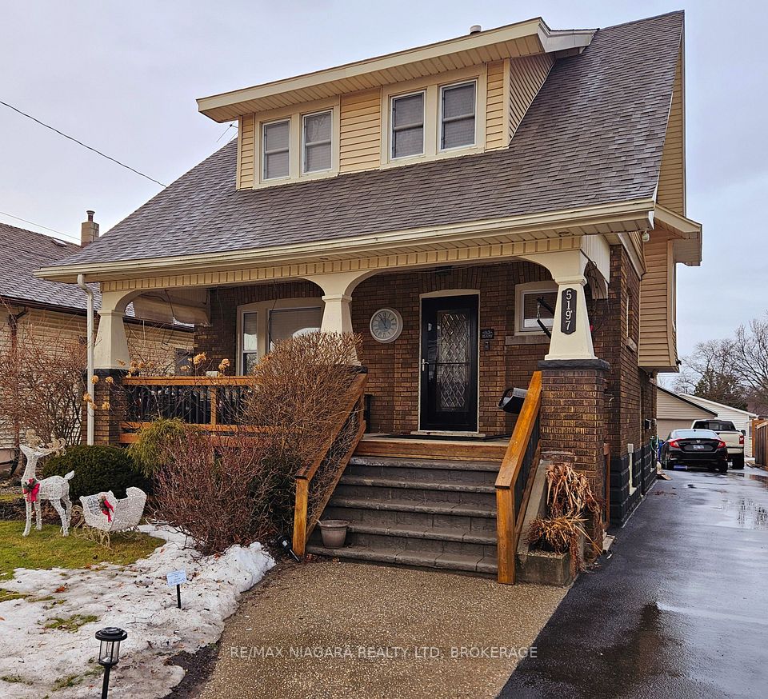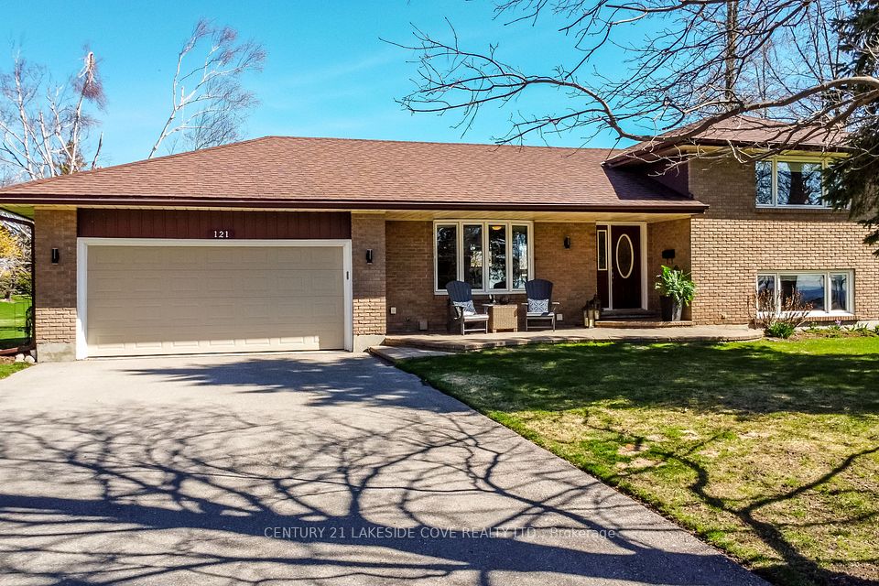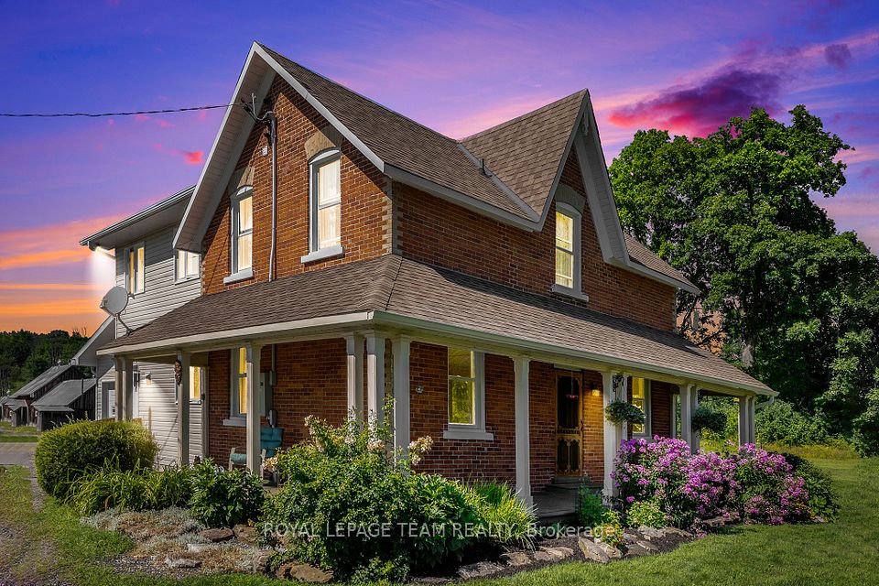$924,900
7 Appleton Drive, Orangeville, ON L9W 5C3
Price Comparison
Property Description
Property type
Detached
Lot size
< .50 acres
Style
Backsplit 4
Approx. Area
N/A
Room Information
| Room Type | Dimension (length x width) | Features | Level |
|---|---|---|---|
| Living Room | 7.99 x 5.18 m | Above Grade Window, Carpet Free | In Between |
| Kitchen | 5.61 x 5.82 m | Eat-in Kitchen, Cathedral Ceiling(s), Granite Counters | Main |
| Dining Room | 3.6 x 5.52 m | Combined w/Kitchen, Open Concept, Laminate | Main |
| Foyer | 2.8 x 1.25 m | Open Concept, Closet, Access To Garage | Main |
About 7 Appleton Drive
Welcome to 7 Appleton Drive, a beautifully maintained backsplit located in the highly desirable west end of Orangeville. This spacious home features soaring cathedral ceilings and an open-concept design, creating an airy and inviting atmosphere. The large family room, complete with a wet bar and an 4-piece bathroom, offers a perfect space for entertaining. Above-grade windows provide an abundance of natural light throughout. With approximately 1,878 sq/ft of living space, this home boasts three generous bedrooms and three bathrooms. Nestled in a sought-after neighborhood, its close to parks, schools, shopping, and all the amenities Orangeville has to offer. Don't miss this opportunity to own a home in one of the towns most desirable areas!
Home Overview
Last updated
17 hours ago
Virtual tour
None
Basement information
Partial Basement, Unfinished
Building size
--
Status
In-Active
Property sub type
Detached
Maintenance fee
$N/A
Year built
--
Additional Details
MORTGAGE INFO
ESTIMATED PAYMENT
Location
Some information about this property - Appleton Drive

Book a Showing
Find your dream home ✨
I agree to receive marketing and customer service calls and text messages from homepapa. Consent is not a condition of purchase. Msg/data rates may apply. Msg frequency varies. Reply STOP to unsubscribe. Privacy Policy & Terms of Service.







