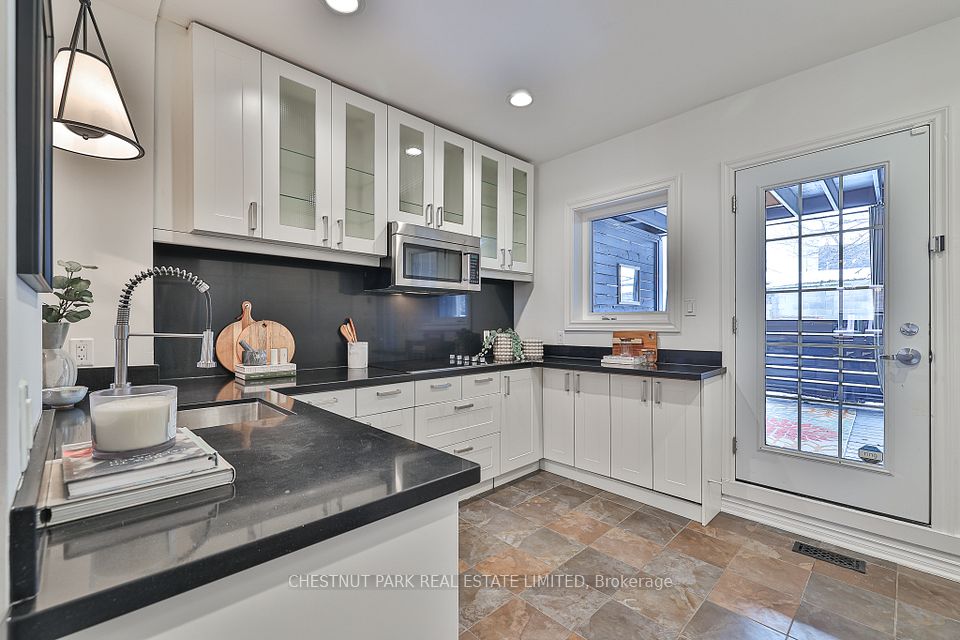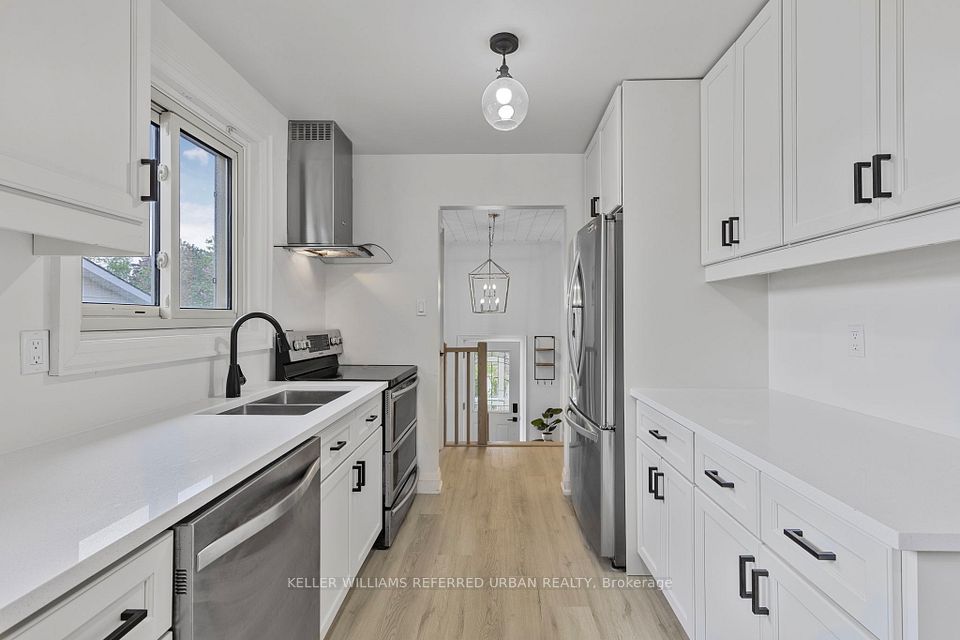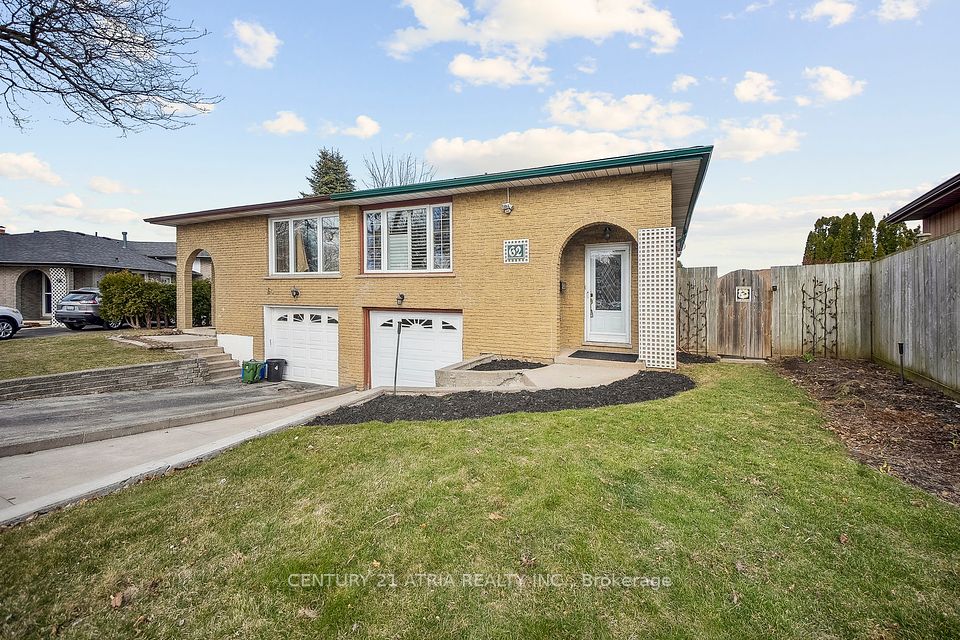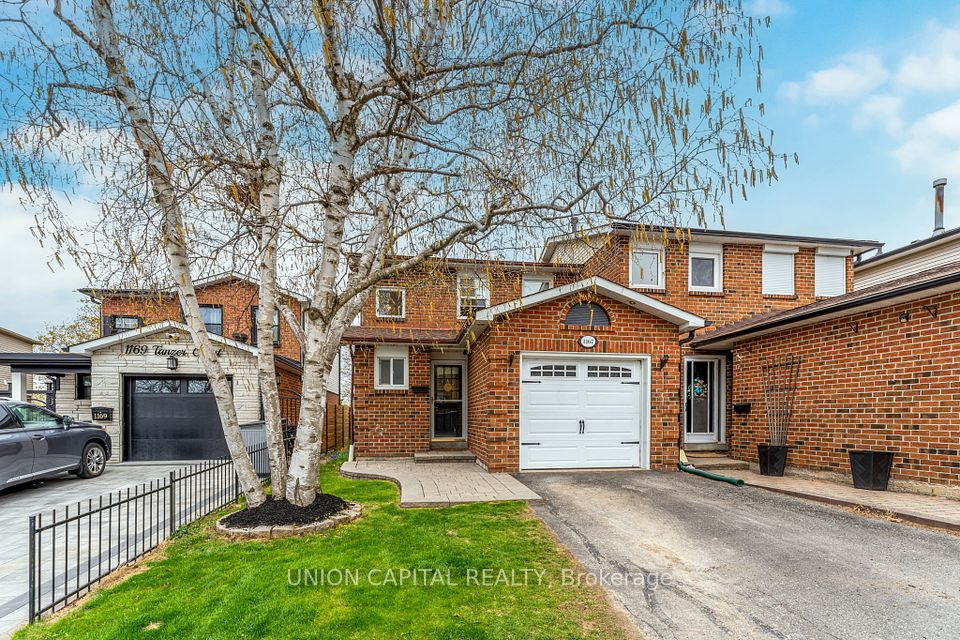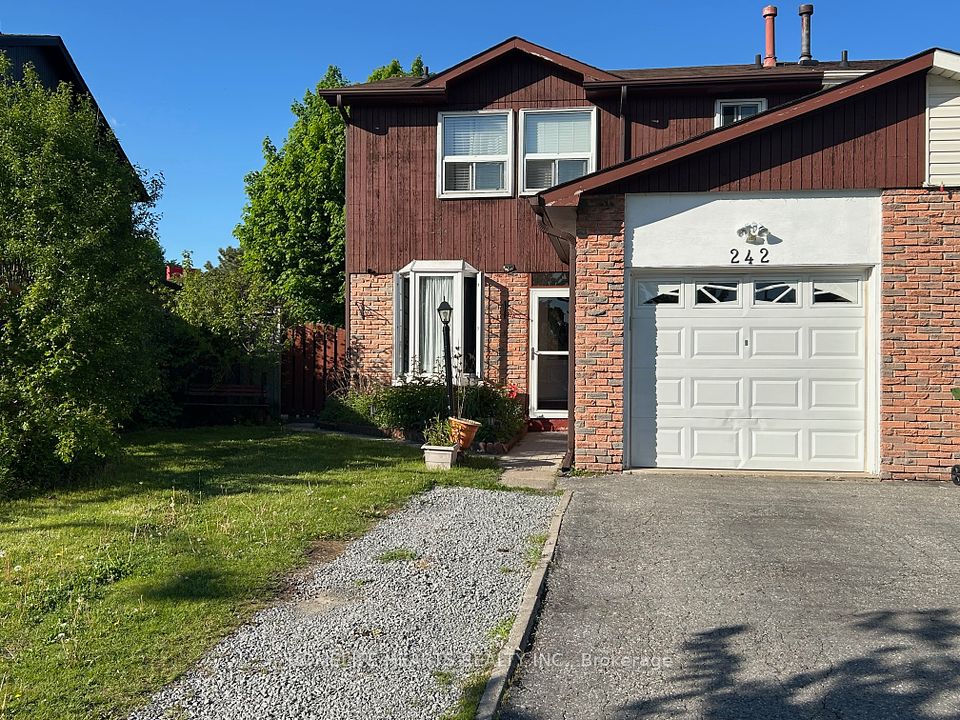
$799,797
7 Anglers Catch Lane, Brampton, ON L6R 2A5
Virtual Tours
Price Comparison
Property Description
Property type
Semi-Detached
Lot size
N/A
Style
2-Storey
Approx. Area
N/A
Room Information
| Room Type | Dimension (length x width) | Features | Level |
|---|---|---|---|
| Living Room | 3.38 x 3.3 m | Laminate, Open Concept, Pot Lights | Main |
| Dining Room | 3.12 x 2.77 m | Laminate, W/O To Deck, Pot Lights | Main |
| Kitchen | 4.96 x 2.33 m | Granite Counters, Stainless Steel Appl, Pot Lights | Main |
| Primary Bedroom | 4.95 x 3.75 m | Laminate, 3 Pc Ensuite, Walk-In Closet(s) | Second |
About 7 Anglers Catch Lane
Amazing Location! Updated Modern Ensuite and Main Bath! Finished Basement w/ Separate Entrance. This beautiful home features 3 generously sized bedrooms with bright, open-concept living and dining area with separate kitchen and breakfast area. The primary ensuite and main bathroom have been fully renovated with sleek, modern finishes with fresh paint throughout the house. Laundry on main level and basement. Move-in ready and ideally situated in one of Brampton's most desirable neighborhoods! Just minutes from Trinity Commons Mall, Hospital, Sports Centre, parks, top-rated schools (including a prestigious IB program), places of worship, Highway 410. Beautiful home in a great location.
Home Overview
Last updated
1 day ago
Virtual tour
None
Basement information
Finished, Separate Entrance
Building size
--
Status
In-Active
Property sub type
Semi-Detached
Maintenance fee
$N/A
Year built
--
Additional Details
MORTGAGE INFO
ESTIMATED PAYMENT
Location
Some information about this property - Anglers Catch Lane

Book a Showing
Find your dream home ✨
I agree to receive marketing and customer service calls and text messages from homepapa. Consent is not a condition of purchase. Msg/data rates may apply. Msg frequency varies. Reply STOP to unsubscribe. Privacy Policy & Terms of Service.







