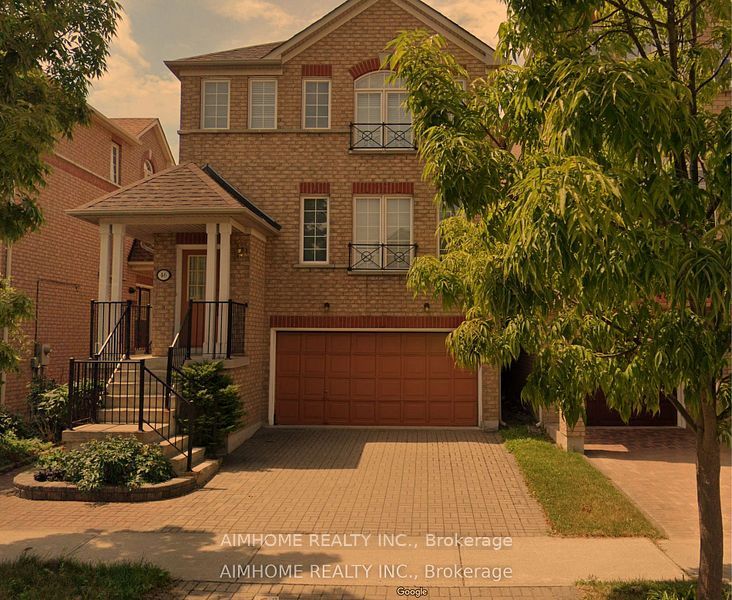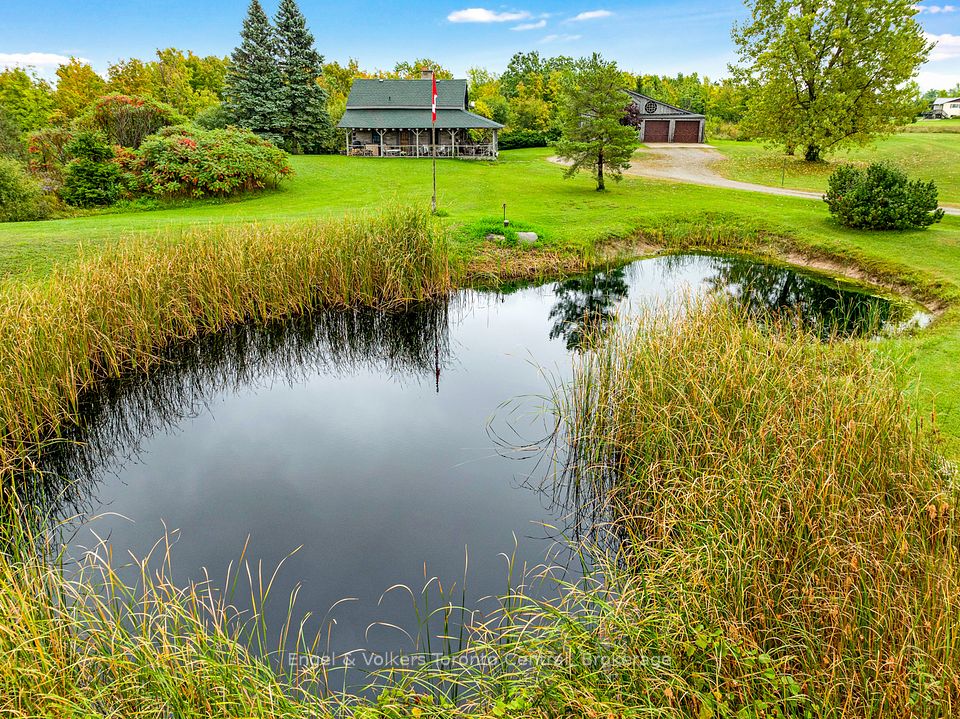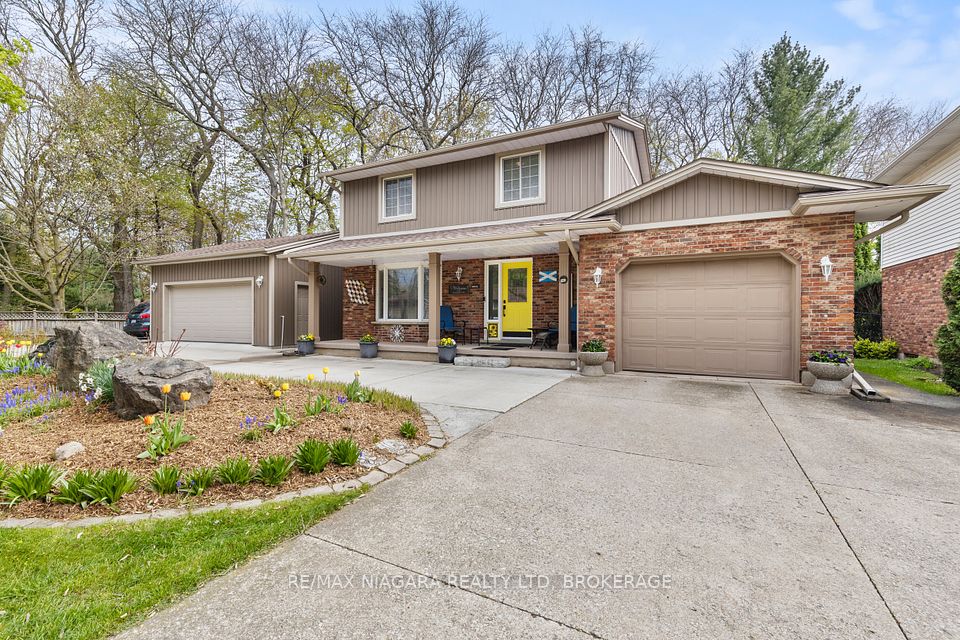
$1,349,900
6B Portland Graphite Road, Rideau Lakes, ON K0G 1V0
Virtual Tours
Price Comparison
Property Description
Property type
Detached
Lot size
.50-1.99 acres
Style
Bungalow-Raised
Approx. Area
N/A
Room Information
| Room Type | Dimension (length x width) | Features | Level |
|---|---|---|---|
| Kitchen | 3.962 x 5.512 m | Pantry | Main |
| Living Room | 9.652 x 6.299 m | Wood Stove | Main |
| Dining Room | 3.683 x 5.512 m | W/O To Deck | Main |
| Laundry | 2.388 x 5.182 m | N/A | Main |
About 6B Portland Graphite Road
Here is your chance to own a massive raised bungalow offering over 3,400 sq/ft of main floor living! This impressive home features 3 bedrooms plus an office, 3.5 bathrooms, and an open-concept layout with space to spare. You will not want to miss out on this kitchen that comes complete with stainless steel appliances, granite counters, a huge centre island, and a 9 x 7 walk-in pantry. The dining area has patio doors leading out to one of two decks perfect for entertaining. Enjoy the bright living room featuring expansive windows that fill the space with natural light, complemented by a cozy woodstove that adds warmth and charm. The huge primary suite includes a 4-piece ensuite with dual sinks and walk-in closet. The full, unfinished walkout basement adds another 3,400 sq/ft of potential. An attached oversized garage (35 x 27) provides plenty of room for vehicles and storage. Built on an ICF foundation with vinyl siding and asphalt shingles. This home is heated by a propane furnace. Centrally located on just over an acre offering an easy commute to Perth, Smiths Falls, Brockville, Kingston, or Ottawa. This property is ideal for those seeking space and convenience! Call today for more information or to book your private viewing.
Home Overview
Last updated
4 days ago
Virtual tour
None
Basement information
Full, Walk-Out
Building size
--
Status
In-Active
Property sub type
Detached
Maintenance fee
$N/A
Year built
--
Additional Details
MORTGAGE INFO
ESTIMATED PAYMENT
Location
Some information about this property - Portland Graphite Road

Book a Showing
Find your dream home ✨
I agree to receive marketing and customer service calls and text messages from homepapa. Consent is not a condition of purchase. Msg/data rates may apply. Msg frequency varies. Reply STOP to unsubscribe. Privacy Policy & Terms of Service.






