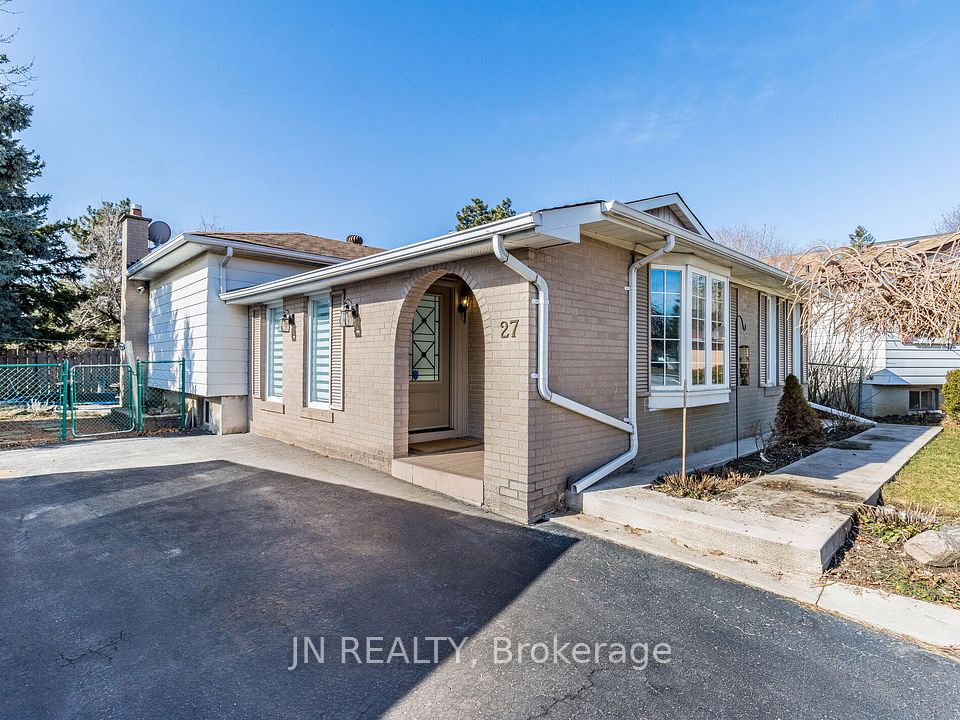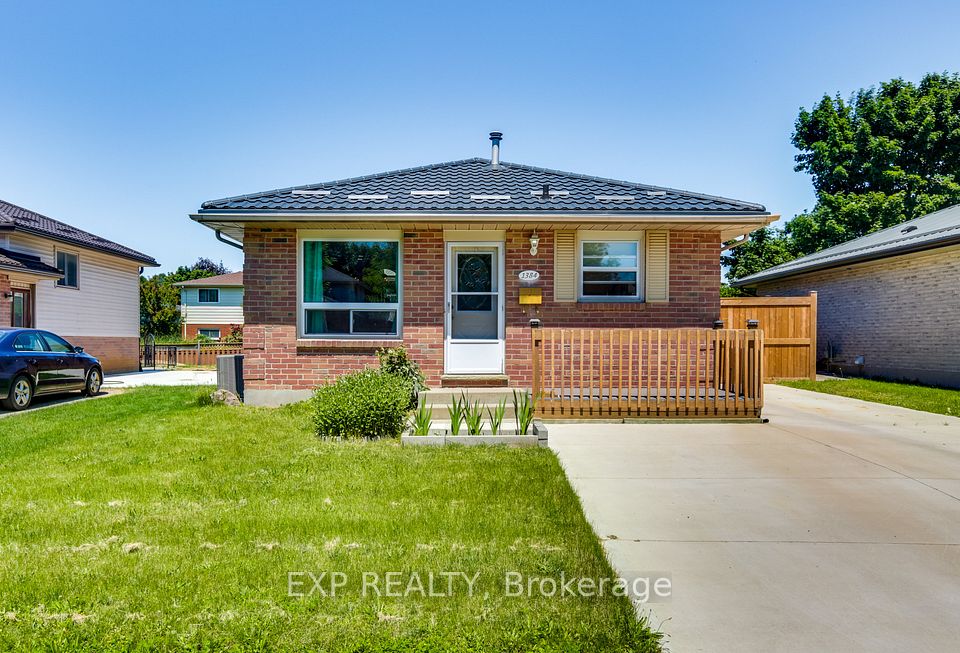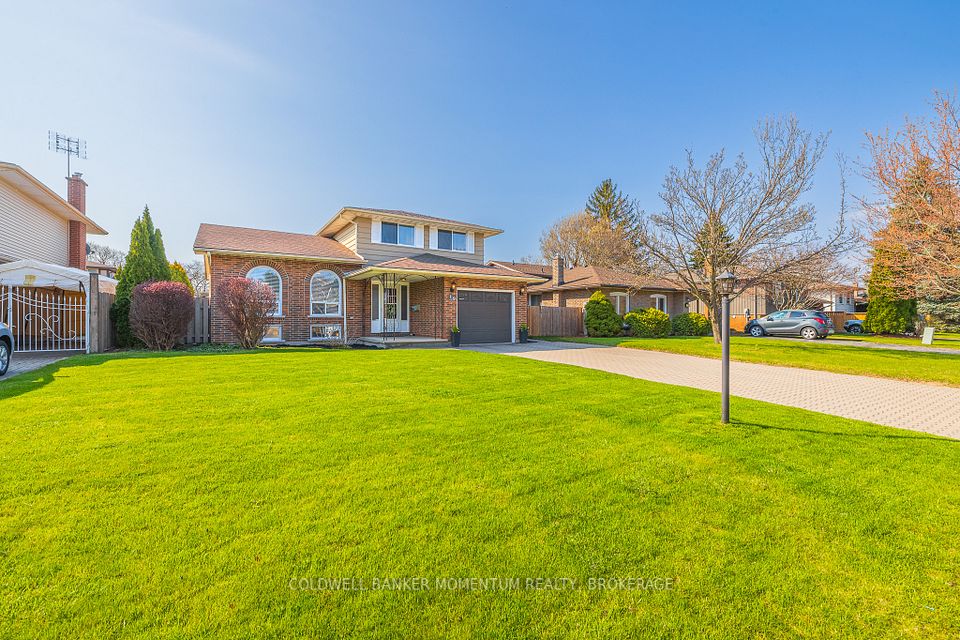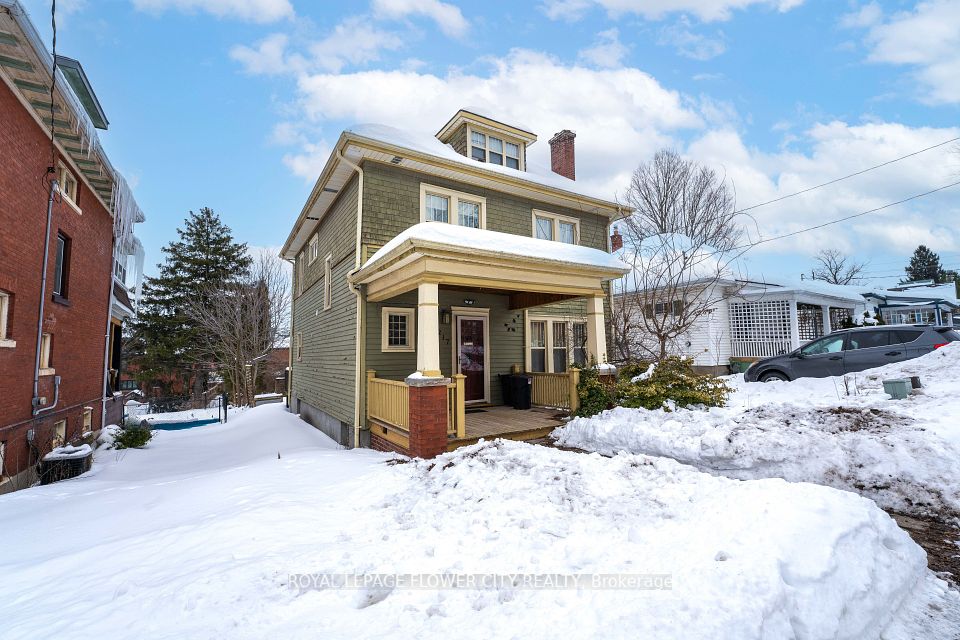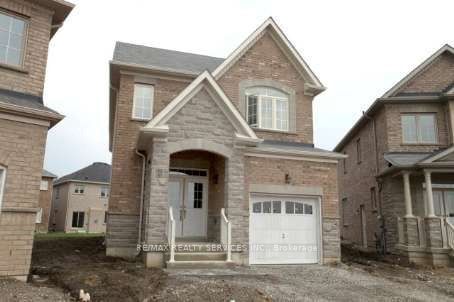$579,999
Last price change 4 days ago
6962 Dolphin Street, Niagara Falls, ON L2E 6Y2
Virtual Tours
Price Comparison
Property Description
Property type
Detached
Lot size
N/A
Style
Bungalow-Raised
Approx. Area
N/A
Room Information
| Room Type | Dimension (length x width) | Features | Level |
|---|---|---|---|
| Living Room | 5.48 x 4.26 m | N/A | Main |
| Dining Room | 2.74 x 3.04 m | Side Door | Main |
| Kitchen | 3.64 x 2.74 m | Pantry | Main |
| Bathroom | 2.74 x 1.52 m | 4 Pc Bath | Main |
About 6962 Dolphin Street
North-end raised bungalow sits on beautiful 50x143 fully fenced in yard with no rear neighbours!The main floor is carpet free offering a large open concept living room, dining room with patio doors to the rear deck,a large updated kitchen with lots of counter space, pantry overlooks the backyard from the kitchen sink and also has a separate back door to the rear deck, there's three bedrooms and a full bathroom. The downstairs has a recreation room, bedroom, powder room, large laundry room with separate shower. Hot water on demand. Sump pump with back up in the single attached garage. Updates in 2014 are membrane roof, furnace, windows,8x10 shed and electrical panel. Deck(2015)Fence(2017).Ideally located in a family friendly neighbourhood close to schools,parks,shopping,all necessary amenities and the QEW!Flexible closing date available
Home Overview
Last updated
4 days ago
Virtual tour
None
Basement information
Full
Building size
--
Status
In-Active
Property sub type
Detached
Maintenance fee
$N/A
Year built
2025
Additional Details
MORTGAGE INFO
ESTIMATED PAYMENT
Location
Some information about this property - Dolphin Street

Book a Showing
Find your dream home ✨
I agree to receive marketing and customer service calls and text messages from homepapa. Consent is not a condition of purchase. Msg/data rates may apply. Msg frequency varies. Reply STOP to unsubscribe. Privacy Policy & Terms of Service.







