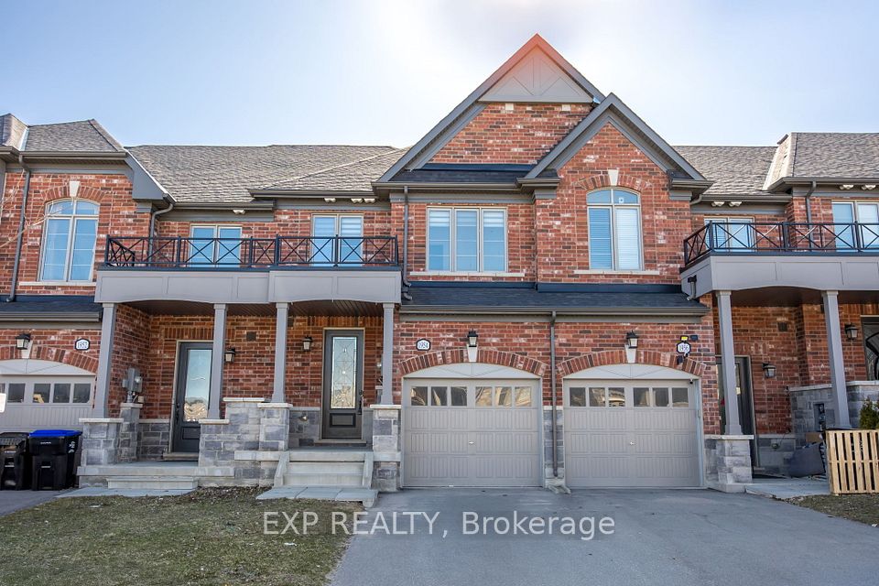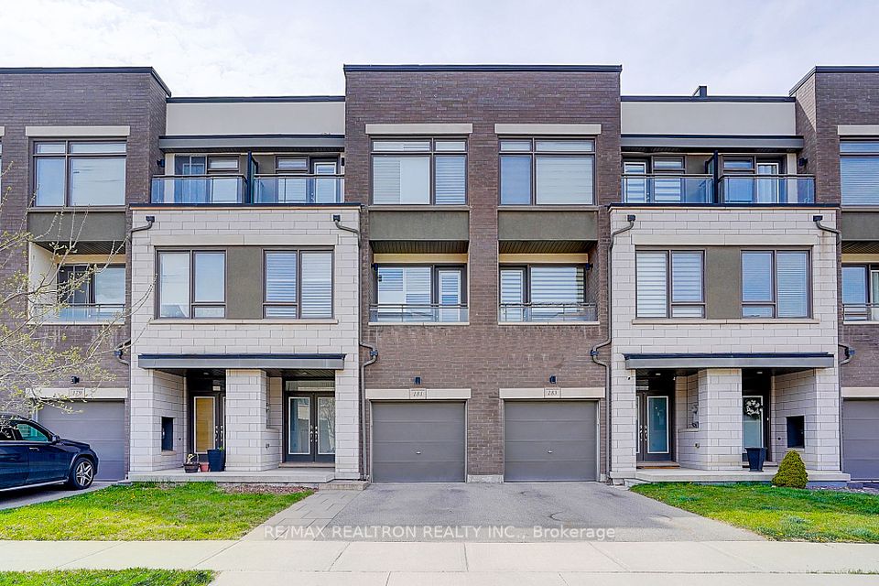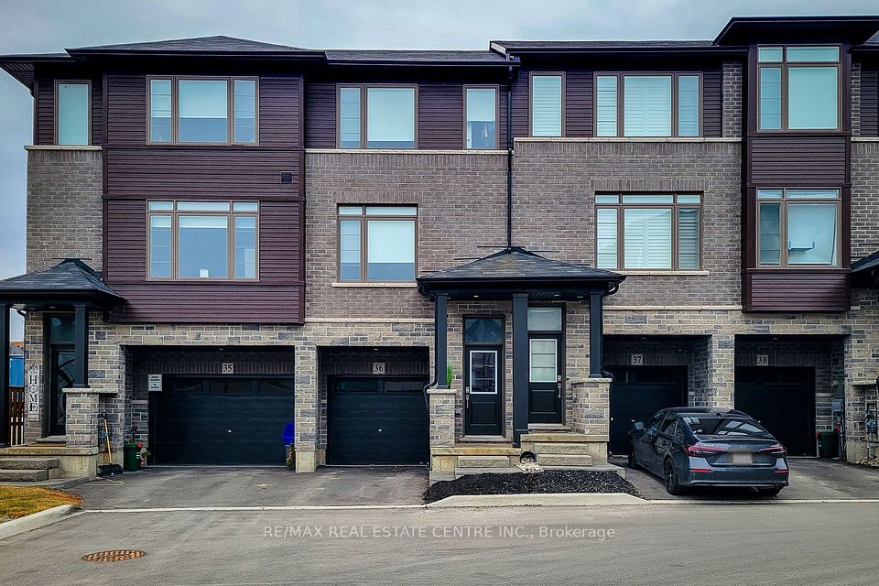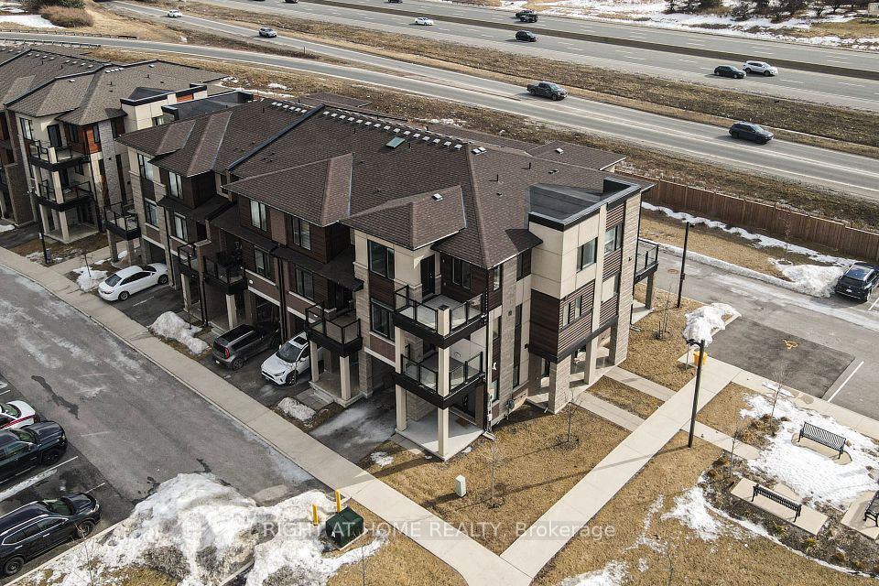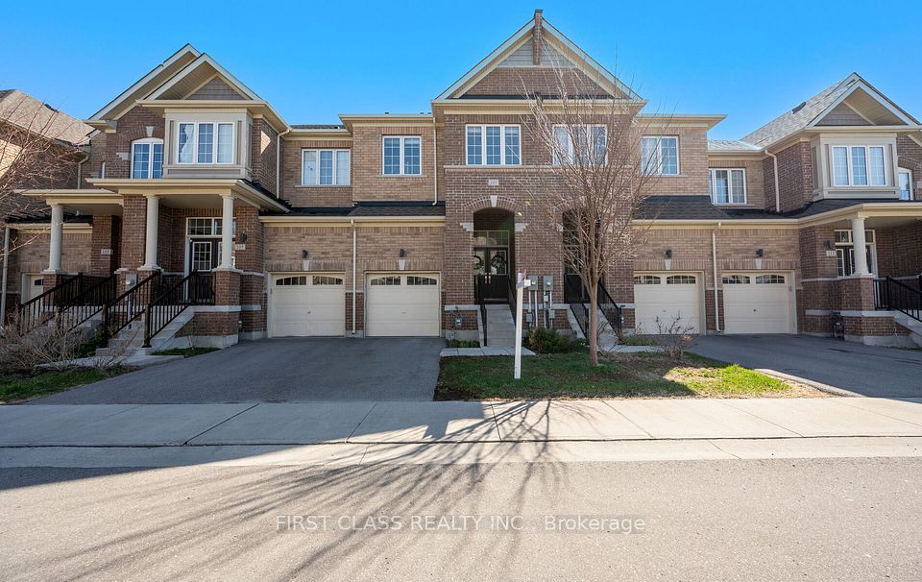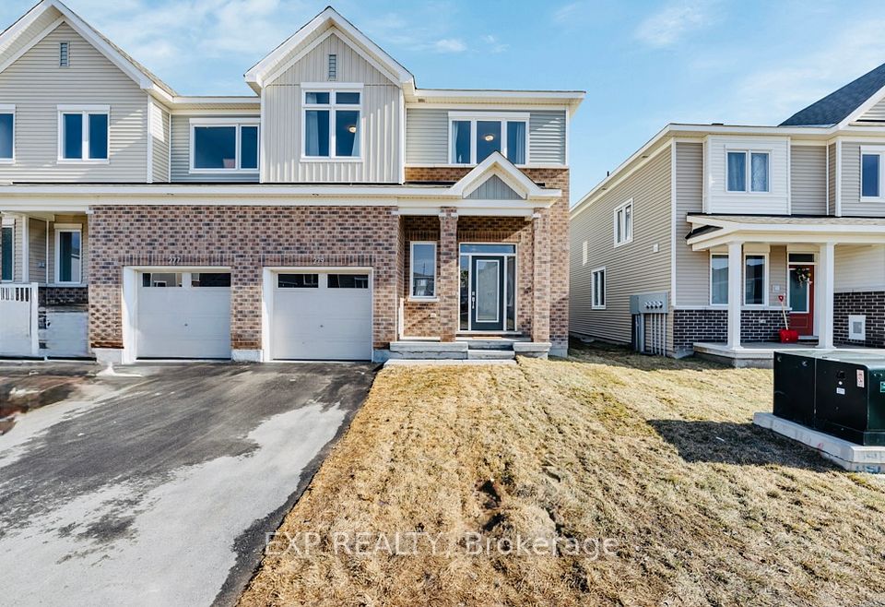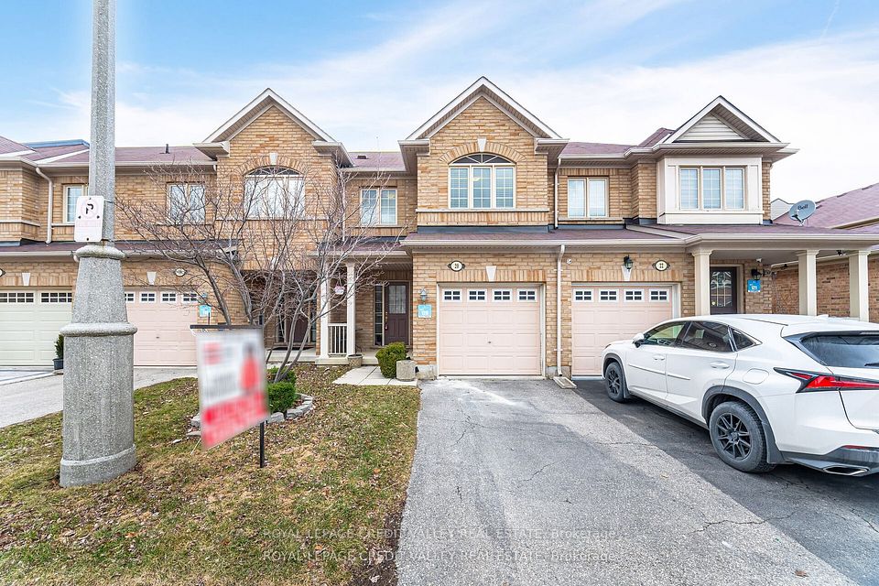$659,900
Last price change Apr 3
695 Putney Crescent, Stittsville - Munster - Richmond, ON K2S 2N9
Virtual Tours
Price Comparison
Property Description
Property type
Att/Row/Townhouse
Lot size
N/A
Style
2-Storey
Approx. Area
N/A
Room Information
| Room Type | Dimension (length x width) | Features | Level |
|---|---|---|---|
| Foyer | 1.93 x 1.82 m | N/A | Main |
| Living Room | 5.82 x 3.97 m | N/A | Main |
| Dining Room | 3.07 x 2.76 m | N/A | Main |
| Kitchen | 3.44 x 2.74 m | N/A | Main |
About 695 Putney Crescent
Great townhome living in the popular neighbourhood of Westwood! Modern elegance meets comfort in this Richcraft Grafton model. Step inside to be greeted by a bright, open-concept main floor with soaring 9ft ceilings, gleaming hardwood floors, and stylish pot lights. The kitchen offers great functionality and flow, with stainless steel appliances, rich wood cabinetry, quartz countertops, a breakfast bar and a wonderful walk-in pantry. The spacious living area, anchored by a cozy gas fireplace, invites you to unwind or entertain, bathed in sunlight from large windows that open to a backyard with great privacy and no rear neighbours! The primary bedroom is a true retreat, complete with a spacious walk-in closet and 3 pc ensuite bathroom with walk-in shower. Two additional generous bedrooms, a full bath, and the convenient second floor laundry room ensures that your day-to-day needs are met with ease.The finished basement opens up many possibilities - whether you want a cozy family room, a fun rec room, or a quiet home office. An additional storage space finishes off this great space. Multiple schools within walking distance and minutes to shopping and amenities! Come see!
Home Overview
Last updated
Apr 22
Virtual tour
None
Basement information
Finished, Full
Building size
--
Status
In-Active
Property sub type
Att/Row/Townhouse
Maintenance fee
$N/A
Year built
--
Additional Details
MORTGAGE INFO
ESTIMATED PAYMENT
Location
Some information about this property - Putney Crescent

Book a Showing
Find your dream home ✨
I agree to receive marketing and customer service calls and text messages from homepapa. Consent is not a condition of purchase. Msg/data rates may apply. Msg frequency varies. Reply STOP to unsubscribe. Privacy Policy & Terms of Service.







