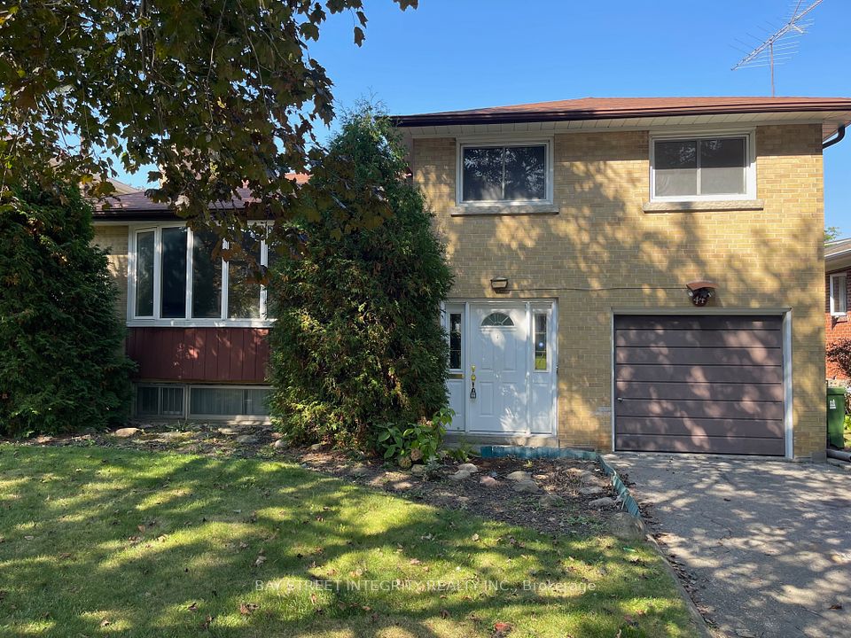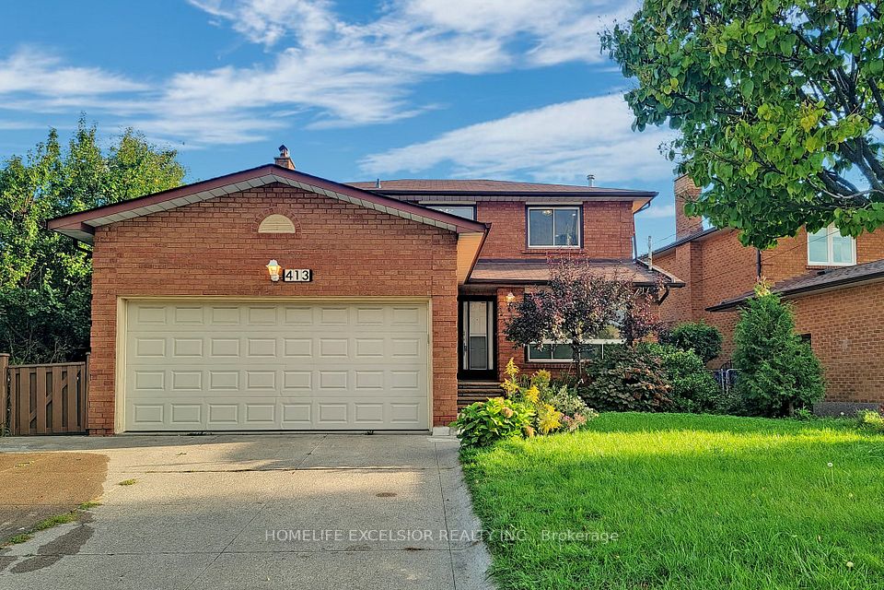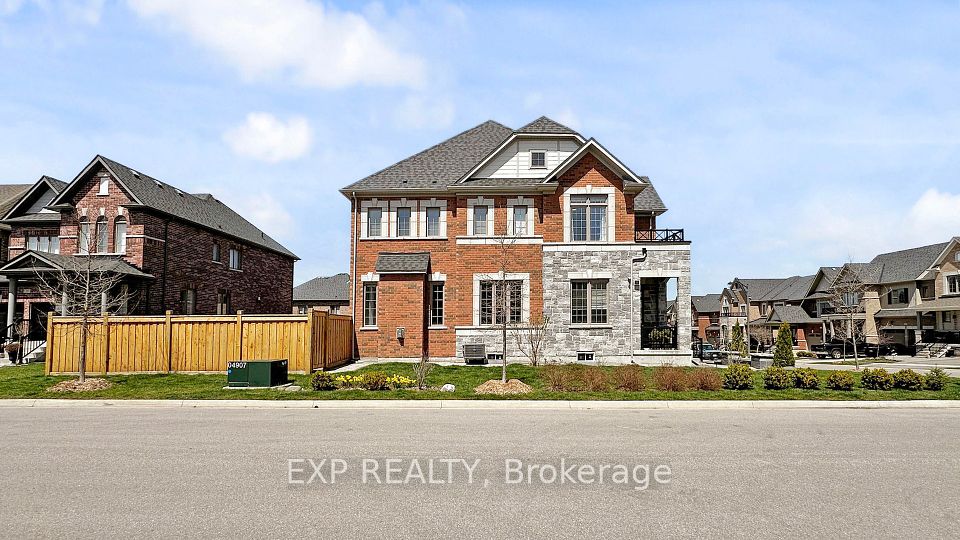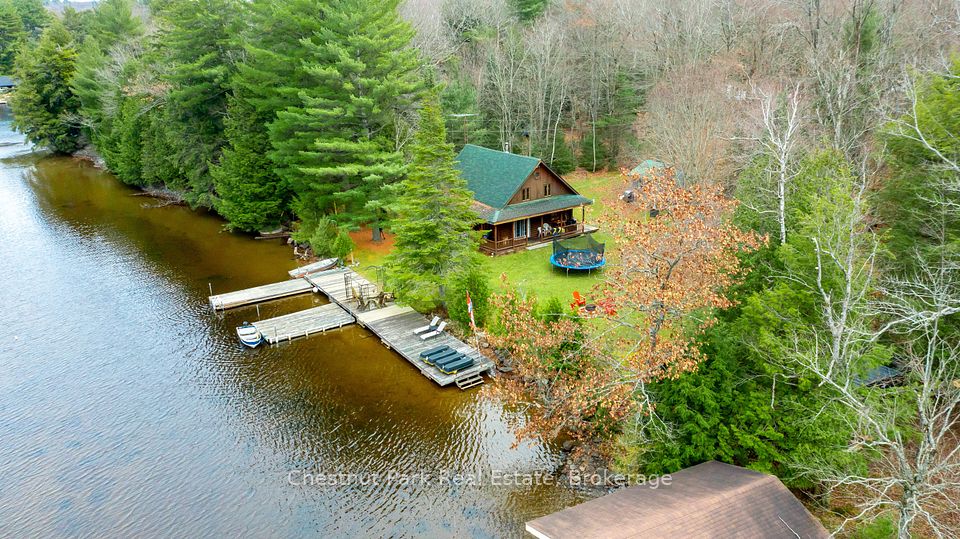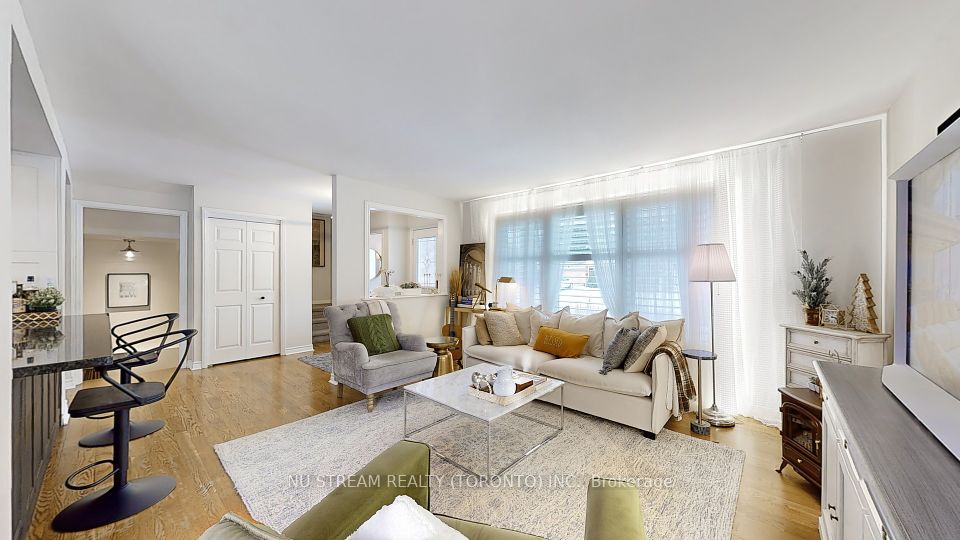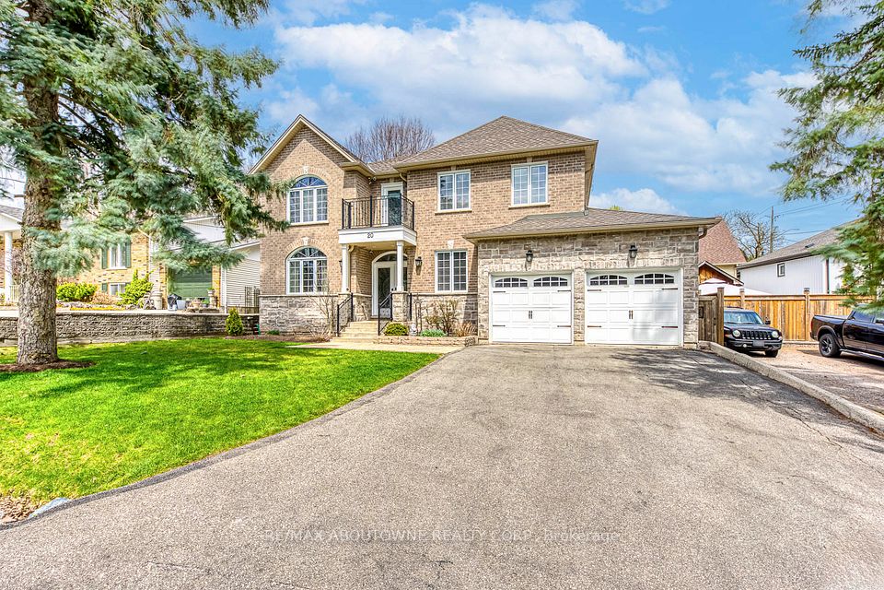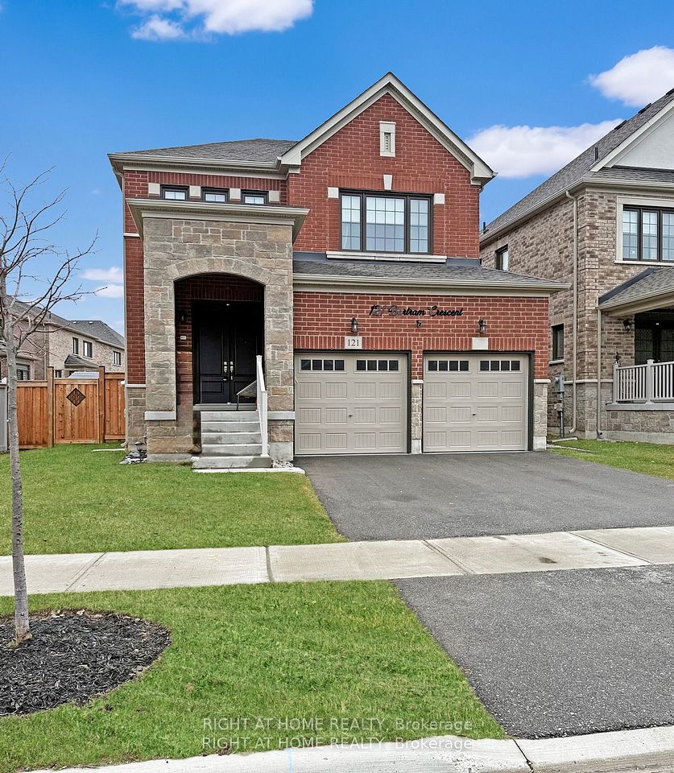$1,599,900
694 Holt Drive, Burlington, ON L7T 3N5
Virtual Tours
Price Comparison
Property Description
Property type
Detached
Lot size
N/A
Style
Sidesplit 4
Approx. Area
N/A
Room Information
| Room Type | Dimension (length x width) | Features | Level |
|---|---|---|---|
| Kitchen | 1.8 x 3.2 m | Centre Island, Picture Window, Pot Lights | Main |
| Dining Room | 3.43 x 3.07 m | W/O To Deck, B/I Bar, Hardwood Floor | Main |
| Living Room | 5.36 x 3.96 m | Picture Window, Fireplace, Hardwood Floor | Main |
| Primary Bedroom | 4.57 x 3.66 m | Picture Window, Overlooks Backyard, Large Closet | Upper |
About 694 Holt Drive
Sophisticated luxury meets modern comforts in this beautifully remastered family home. Nestled on a quiet, mature tree-lined street this home is perfectly situated on a private lot w/ close proximity to Lake Ontario, Downtown Burlington, parks, schools & waterfront trails. The heart of the home can be found on the main level, where endless family gatherings await. Enjoy hosting loved ones while surrounded by an exquisite bespoke kitchen featuring a large centre island, high-end appliances & an open concept dining & living room. Generously sized bedrooms offer contemporary feature walls, picturesque windows & large closets. Lower level family room w/ large picture window. Spacious in-law suite w/ private entrance showcases secondary kitchen, newly added bathroom, bedroom & comfortable living area. Private backyard retreat features mature treelines, large natural stone patio, new deck & manicured lawn. No detail has been missed in this thoughtfully reimagined family home.
Home Overview
Last updated
Apr 6
Virtual tour
None
Basement information
Finished
Building size
--
Status
In-Active
Property sub type
Detached
Maintenance fee
$N/A
Year built
--
Additional Details
MORTGAGE INFO
ESTIMATED PAYMENT
Location
Some information about this property - Holt Drive

Book a Showing
Find your dream home ✨
I agree to receive marketing and customer service calls and text messages from homepapa. Consent is not a condition of purchase. Msg/data rates may apply. Msg frequency varies. Reply STOP to unsubscribe. Privacy Policy & Terms of Service.







