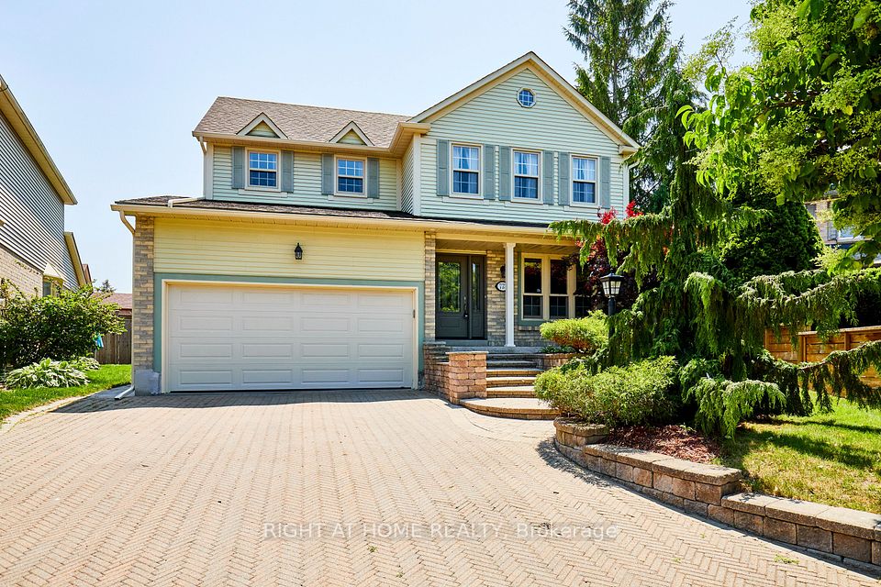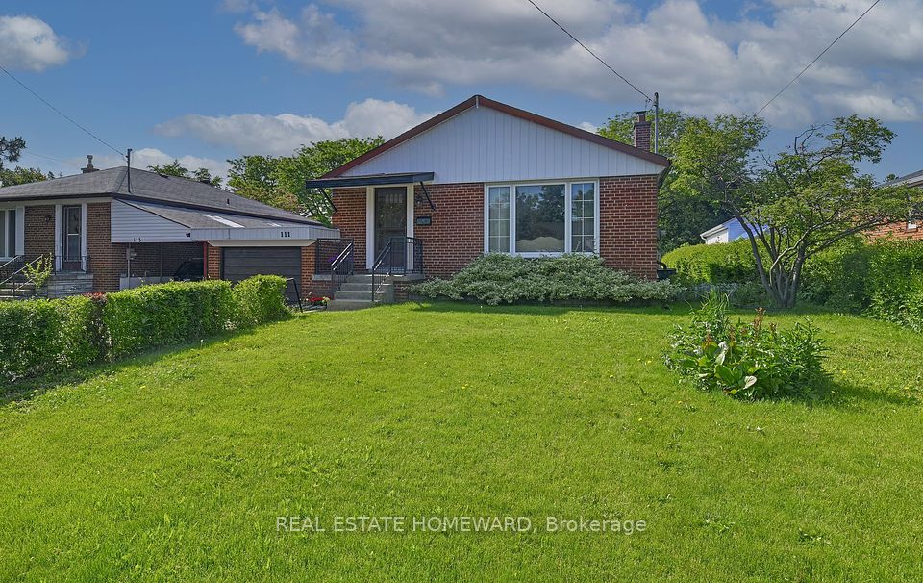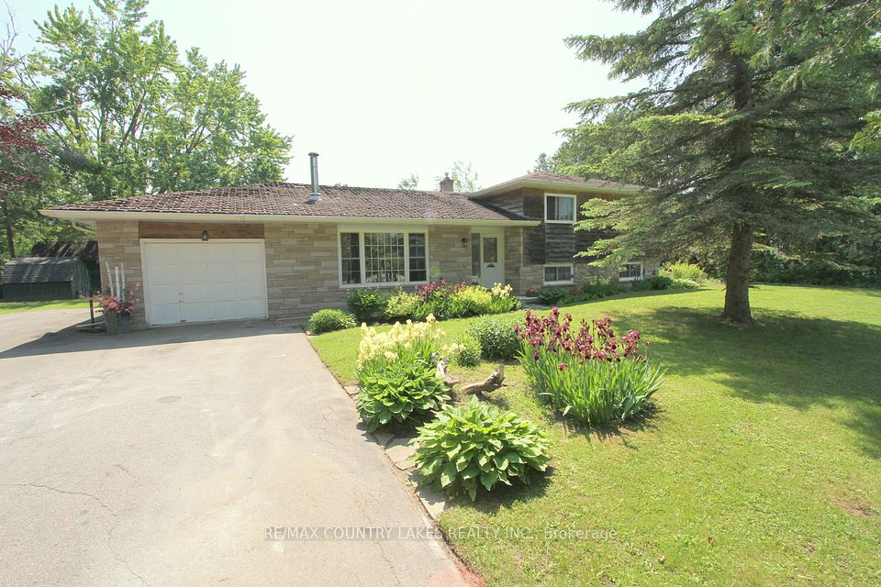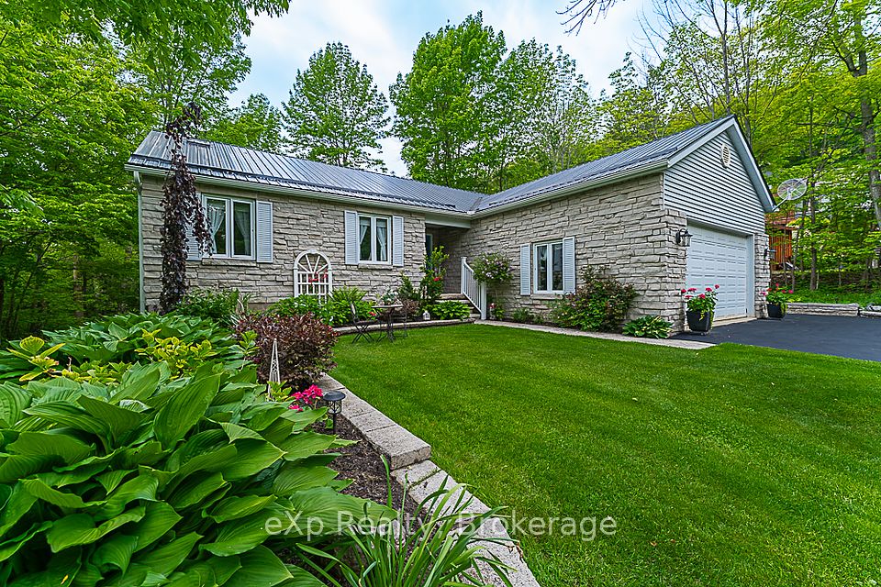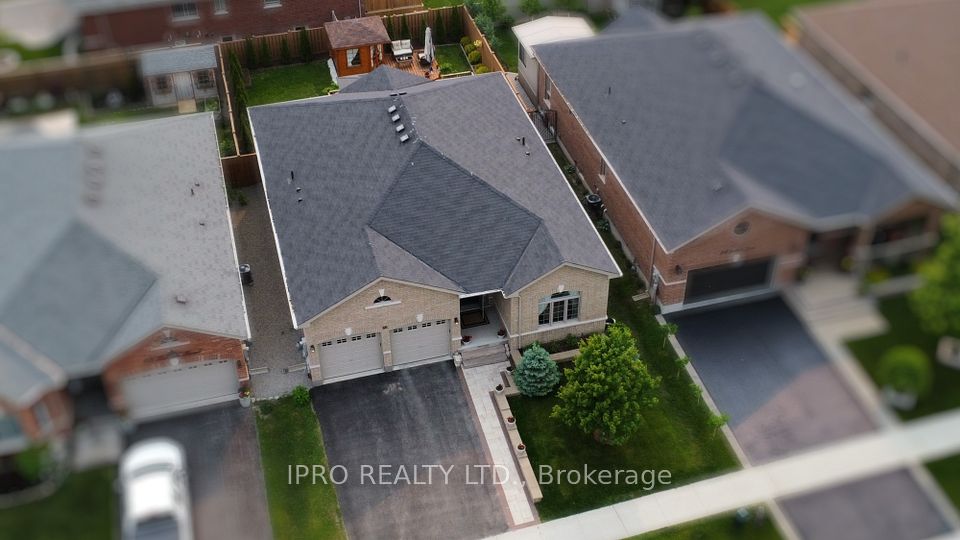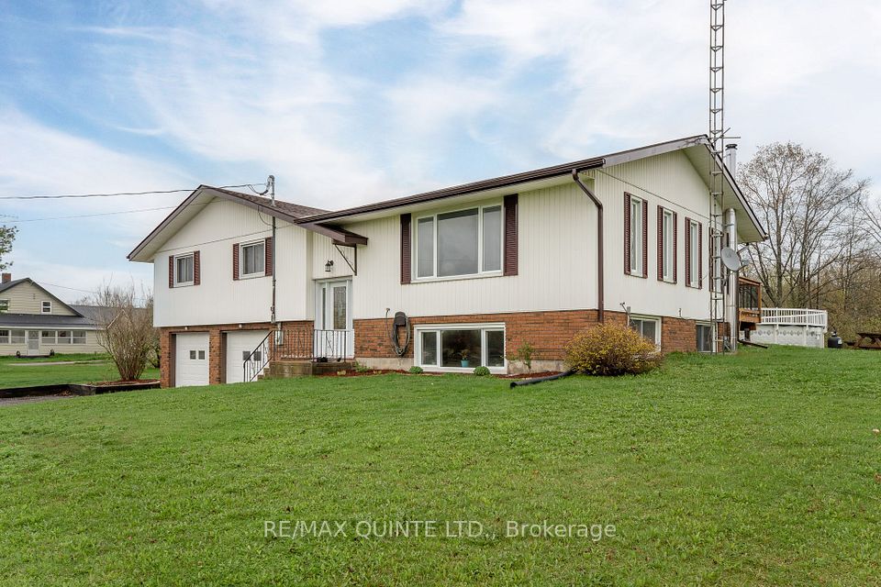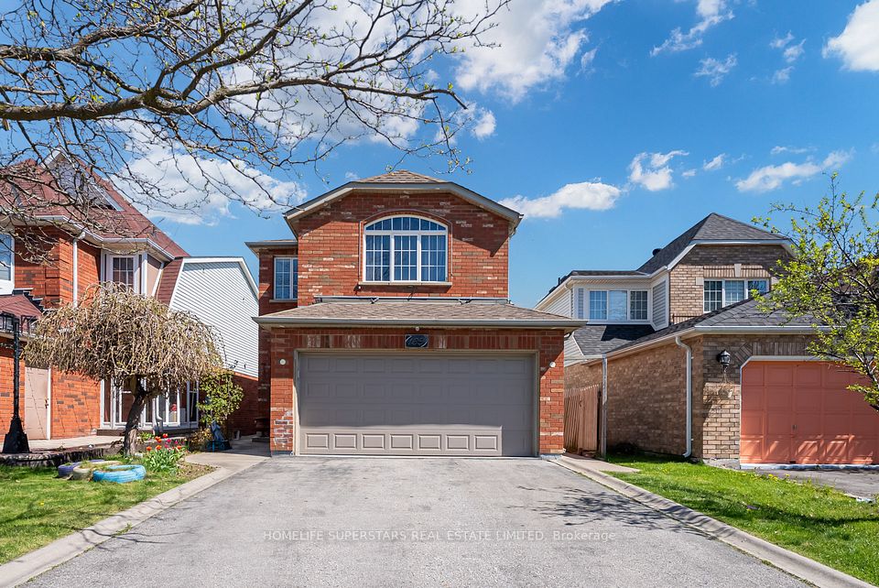
$689,900
690 Harrow Place, Kingston, ON K7M 5L9
Virtual Tours
Price Comparison
Property Description
Property type
Detached
Lot size
N/A
Style
Sidesplit 4
Approx. Area
N/A
Room Information
| Room Type | Dimension (length x width) | Features | Level |
|---|---|---|---|
| Family Room | 6.19 x 3.6 m | N/A | Main |
| Dining Room | 3.84 x 4.08 m | N/A | Main |
| Kitchen | 3 x 3.53 m | N/A | Main |
| Living Room | 6.86 x 3.63 m | N/A | Main |
About 690 Harrow Place
Welcome to 690 Harrow Place, a charming 4-level side-split home located on a quiet street in Kingstons Bayridge East neighbourhood. The main level features a spacious foyer and a formal family room with quality flooring. Upstairs, you'll find a completely overhauled, open-concept kitchen and living area. Designed with entertainment in mind, this renovation includes extended countertops, ample storage, an oversized island with a wine rack and breakfast bar, and a designated dining area that all overlooks the living space with its beautiful fireplace feature. The upper level offers three generously sized bedrooms and a cheater ensuite, while the fully finished lower level includes a 3-piece bathroom, a large rec-room with a wet bar, and a laundry area. Outside, enjoy a large, and private fully fenced yard with a stone patio and gazebo, a double wide driveway, and a single-car garage with inside entry. Notable updates include the kitchen renovation (2023), roof (2019), and driveway (2022). Dont miss your chance to make this beautiful home your own!
Home Overview
Last updated
6 days ago
Virtual tour
None
Basement information
Finished
Building size
--
Status
In-Active
Property sub type
Detached
Maintenance fee
$N/A
Year built
2024
Additional Details
MORTGAGE INFO
ESTIMATED PAYMENT
Location
Some information about this property - Harrow Place

Book a Showing
Find your dream home ✨
I agree to receive marketing and customer service calls and text messages from homepapa. Consent is not a condition of purchase. Msg/data rates may apply. Msg frequency varies. Reply STOP to unsubscribe. Privacy Policy & Terms of Service.






