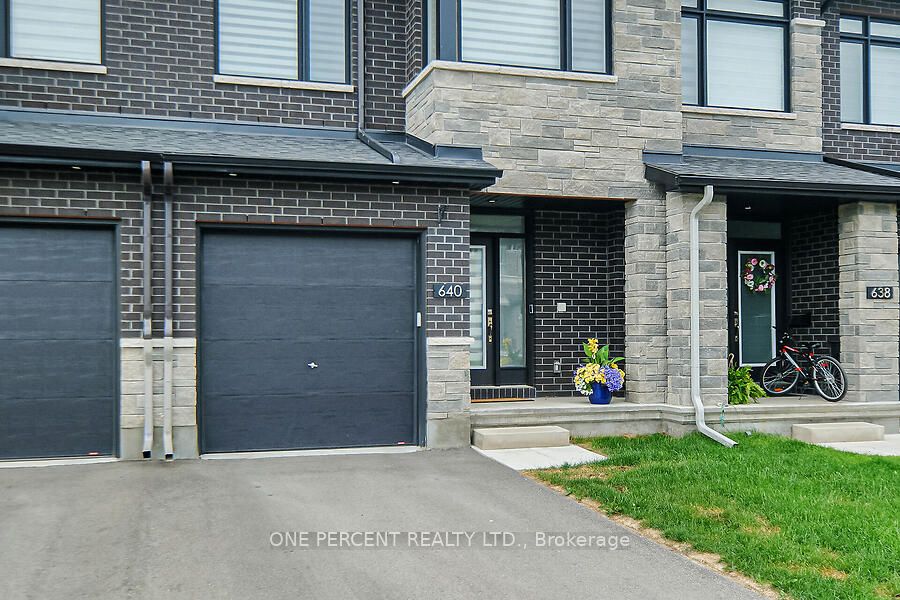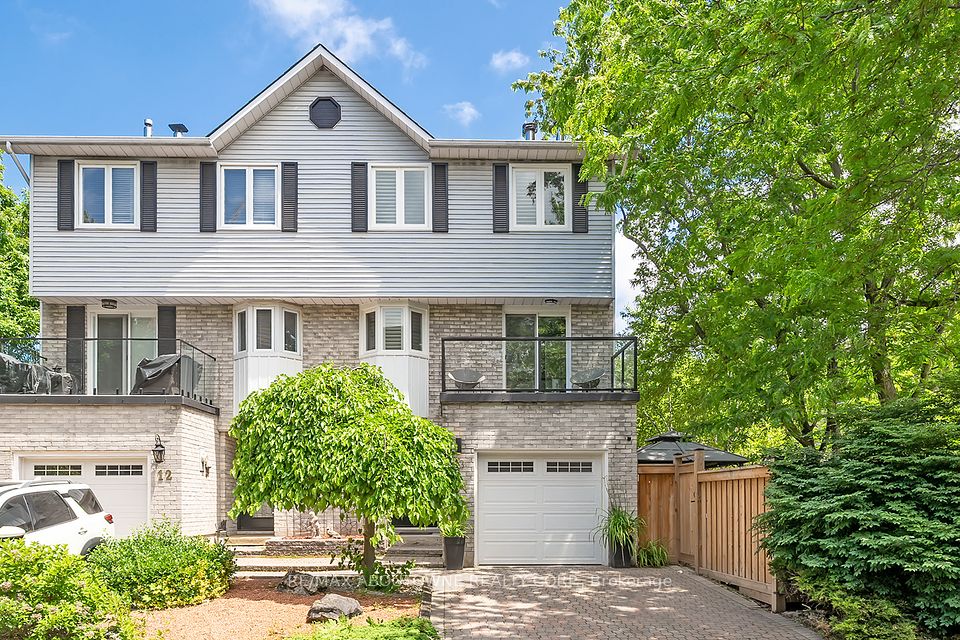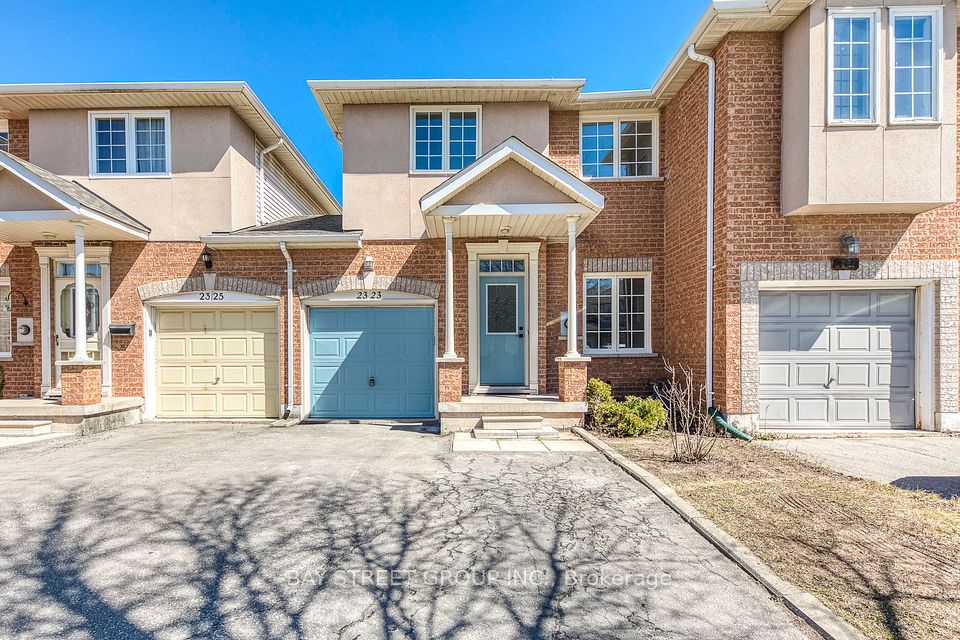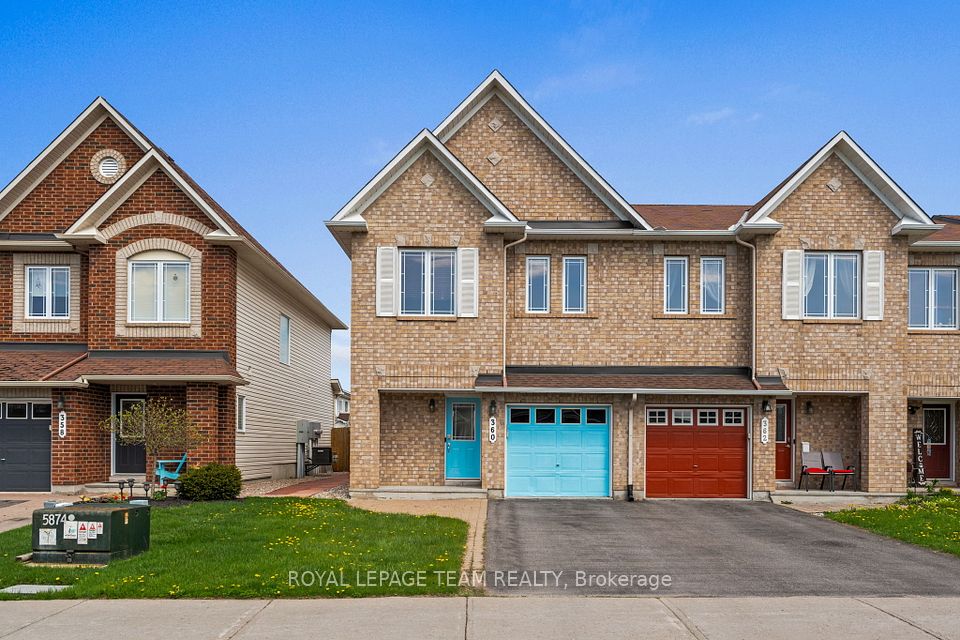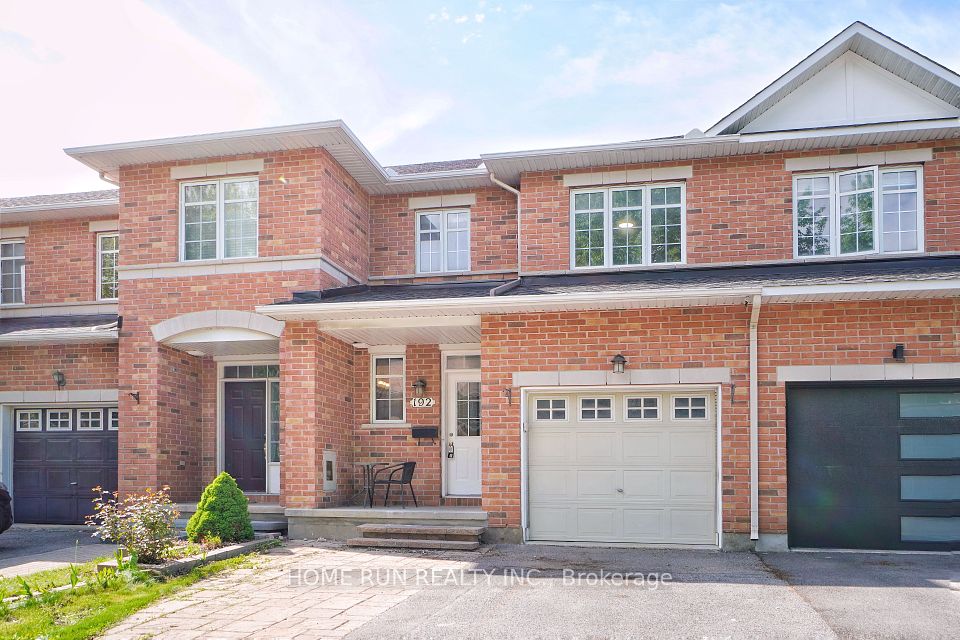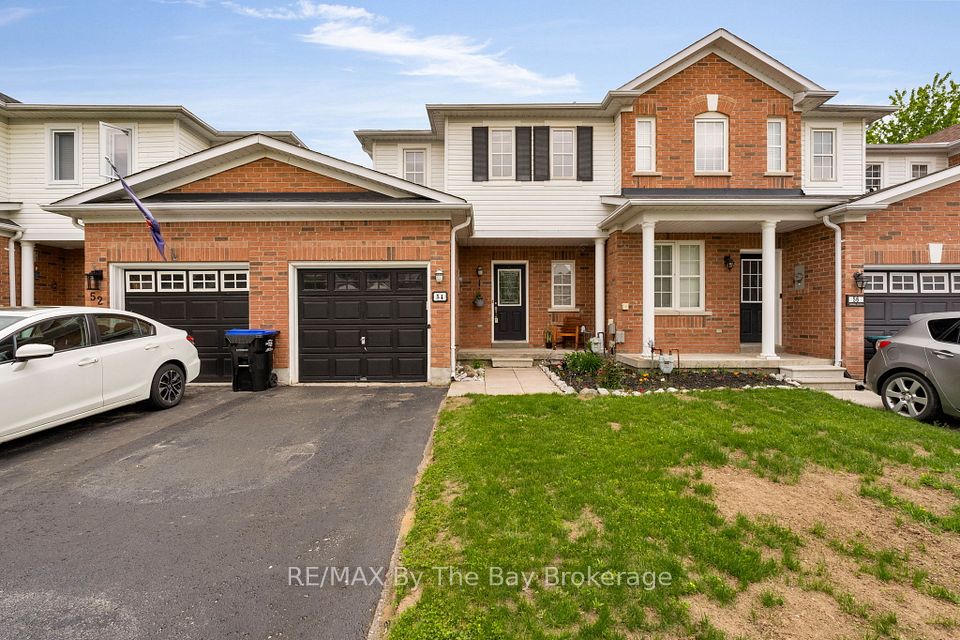
$1,090,000
69 Vettese Court, Markham, ON L6B 0V6
Virtual Tours
Price Comparison
Property Description
Property type
Att/Row/Townhouse
Lot size
N/A
Style
2-Storey
Approx. Area
N/A
Room Information
| Room Type | Dimension (length x width) | Features | Level |
|---|---|---|---|
| Living Room | N/A | Hardwood Floor, Combined w/Dining, Pot Lights | Ground |
| Dining Room | N/A | Hardwood Floor, Combined w/Living, Pot Lights | Ground |
| Kitchen | N/A | Tile Floor, Stainless Steel Appl, Granite Counters | Ground |
| Breakfast | N/A | Tile Floor, Combined w/Kitchen, Overlooks Frontyard | Ground |
About 69 Vettese Court
WELL MAINTAINED 3 BEDROOM FREEHOLD TOWNHOME SITTING ON A DUL-DE-SAC, OPEN CONCEPT LAYOUT, LARGE EAT IN KITCHEN WITH UPGRADED CABINETS. BASEMENT IS FINISHED WITH A 3 PCS BATH AND A PANTRY WHICH CAN BE TURNED INTO A SELF CONTAINED APARTMENT. 9 FEET CEILING ON THE MAIN AND HARDWOOD FLOORINGS THROUGHOUT. GATED BACKYARD WITH AMPLE DRIVEWAY PARKING.
Home Overview
Last updated
May 31
Virtual tour
None
Basement information
Finished
Building size
--
Status
In-Active
Property sub type
Att/Row/Townhouse
Maintenance fee
$N/A
Year built
--
Additional Details
MORTGAGE INFO
ESTIMATED PAYMENT
Location
Some information about this property - Vettese Court

Book a Showing
Find your dream home ✨
I agree to receive marketing and customer service calls and text messages from homepapa. Consent is not a condition of purchase. Msg/data rates may apply. Msg frequency varies. Reply STOP to unsubscribe. Privacy Policy & Terms of Service.






