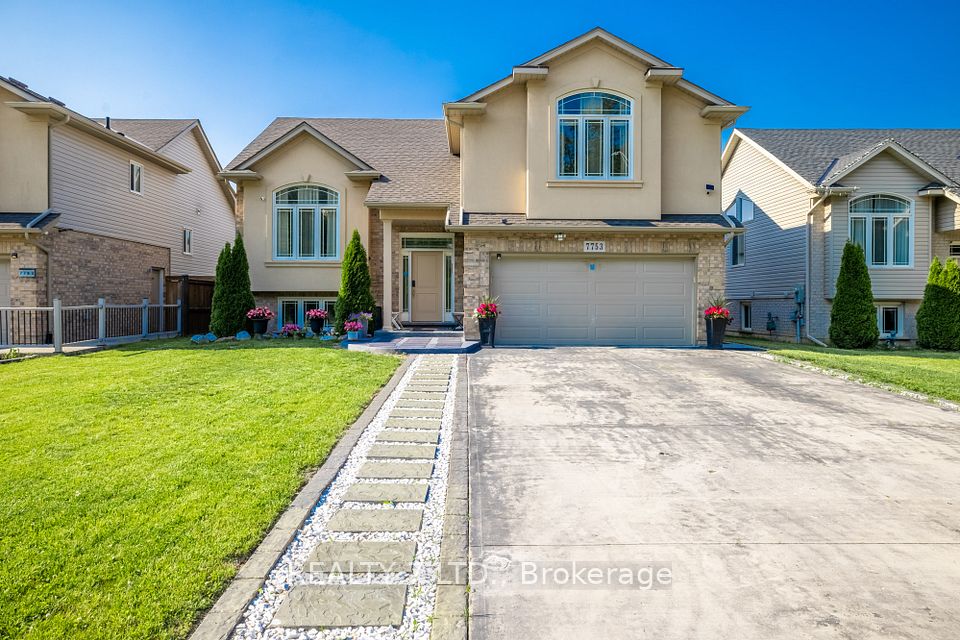
$799,900
Last price change Jul 10
69 Rhonda Road, Guelph, ON N1H 6H3
Price Comparison
Property Description
Property type
Detached
Lot size
N/A
Style
Backsplit 4
Approx. Area
N/A
Room Information
| Room Type | Dimension (length x width) | Features | Level |
|---|---|---|---|
| Living Room | 3.65 x 6.01 m | Hardwood Floor | Main |
| Kitchen | 2.94 x 4.74 m | Eat-in Kitchen | Main |
| Primary Bedroom | 3.09 x 3.86 m | Hardwood Floor | Second |
| Bedroom 2 | 2.81 x 3.65 m | Hardwood Floor | Second |
About 69 Rhonda Road
Welcome to 69 Rhonda Road -- a well-maintained detached 4-level backsplit situated on a mature, tree-lined lot in one of Guelphs most family-friendly neighborhoods. This inviting home offers 3 bedrooms upstairs, a versatile lower-level room (perfect as a 4th bedroom, office, or guest suite), and 1.5 bathrooms -- a full bath with shower upstairs, plus a convenient lower-level powder room. The bright, open-concept main floor is bathed in natural light from a stunning bay window, creating a warm and welcoming atmosphere. The separate side entrance provides exciting potential for a future in-law suite or income setup. A large garage and driveway offer plenty of parking and storage. Step into the backyard and discover a unique bonus: a custom RC car race track and obstacle course -- perfect for kids, hobbyists, or anyone who loves outdoor fun. The mature trees provide shade and privacy, while the covered front porch is ideal for morning coffee or evening chats. Crown Moulding, Picture Window in LR, Few Windows are updated
Home Overview
Last updated
Jul 10
Virtual tour
None
Basement information
Finished
Building size
--
Status
In-Active
Property sub type
Detached
Maintenance fee
$N/A
Year built
--
Additional Details
MORTGAGE INFO
ESTIMATED PAYMENT
Location
Some information about this property - Rhonda Road

Book a Showing
Find your dream home ✨
I agree to receive marketing and customer service calls and text messages from homepapa. Consent is not a condition of purchase. Msg/data rates may apply. Msg frequency varies. Reply STOP to unsubscribe. Privacy Policy & Terms of Service.






