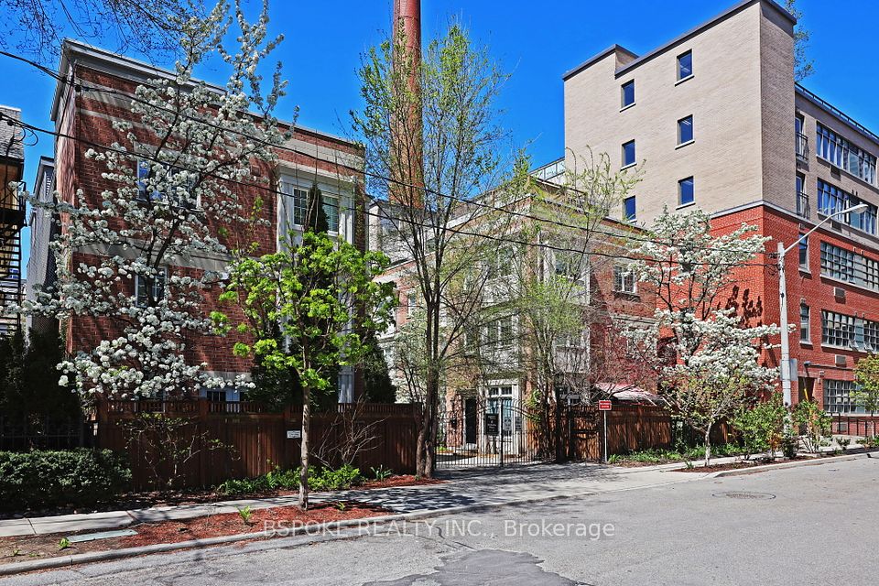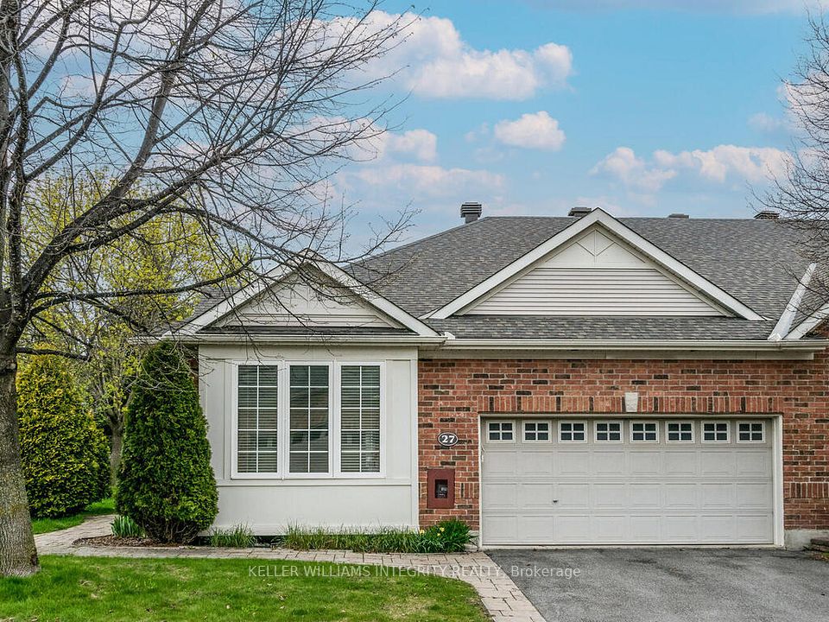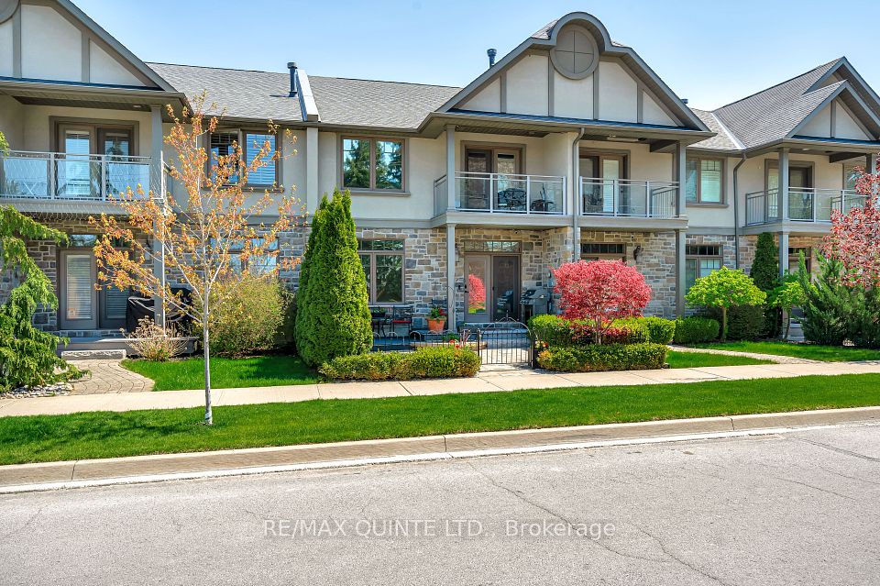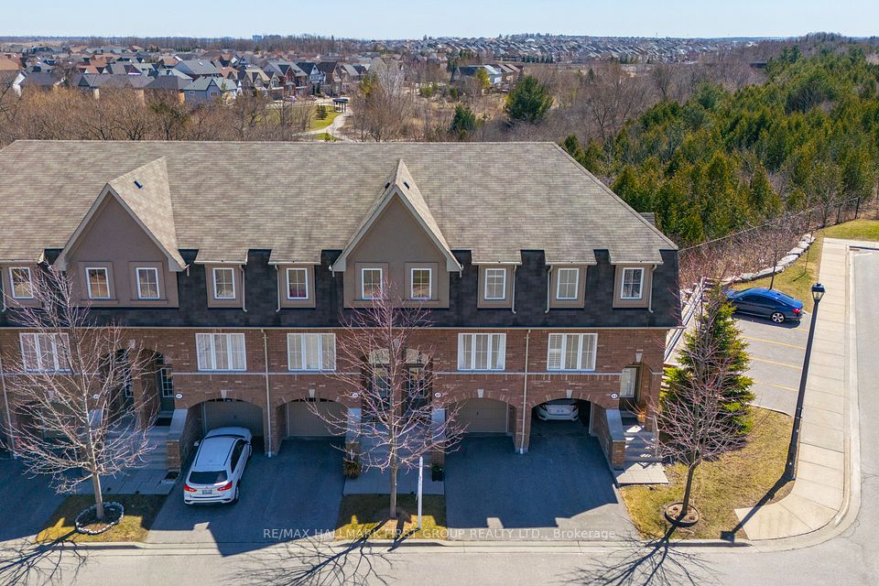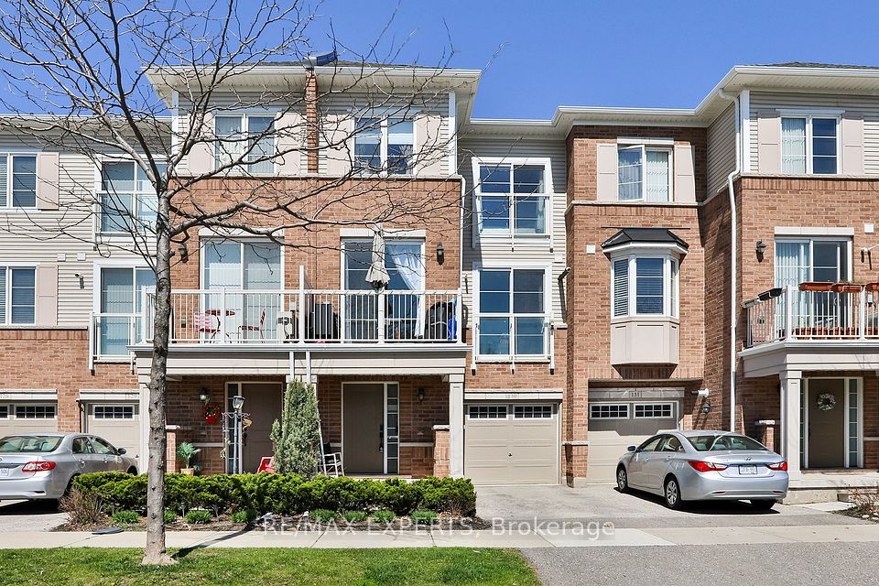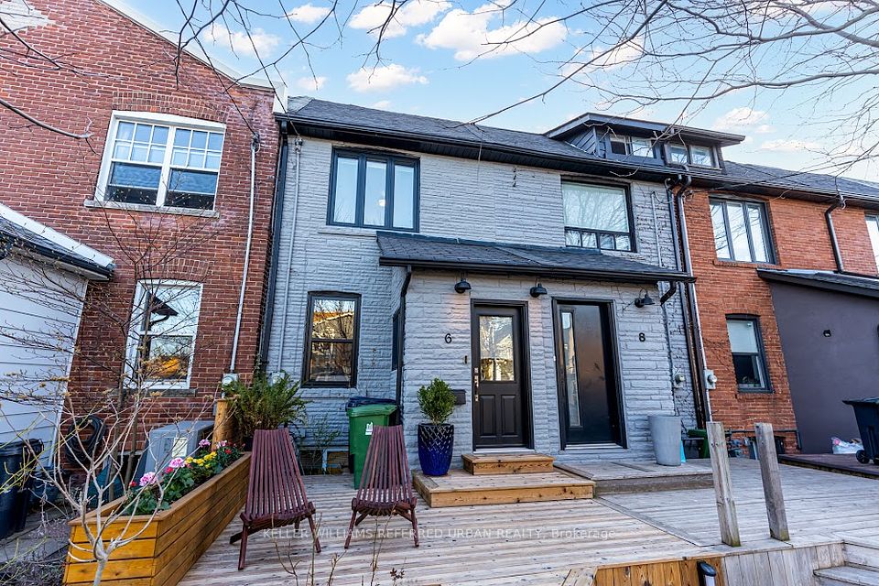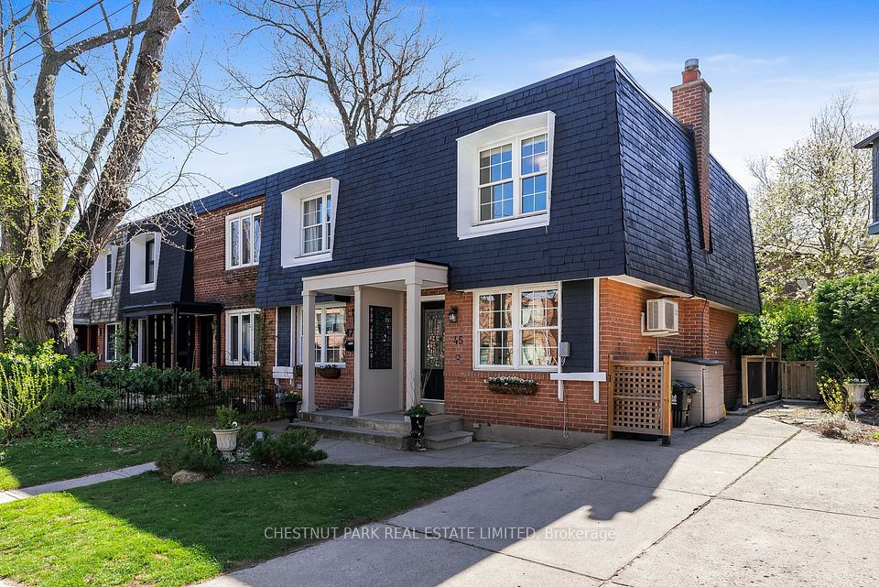$1,249,000
69 McGill Street, Toronto C08, ON M5B 1H3
Virtual Tours
Price Comparison
Property Description
Property type
Att/Row/Townhouse
Lot size
N/A
Style
3-Storey
Approx. Area
N/A
Room Information
| Room Type | Dimension (length x width) | Features | Level |
|---|---|---|---|
| Kitchen | 3.89 x 2.44 m | B/I Appliances, Recessed Lighting, Hardwood Floor | Main |
| Dining Room | 3.83 x 3.35 m | N/A | Main |
| Bedroom 2 | 3.73 x 2.93 m | N/A | Second |
| Den | 3.66 x 3.35 m | N/A | Second |
About 69 McGill Street
Location, location! McGill Street is located close to the heart of downtown Toronto. This well-maintained freehold townhome is reminiscent of a New York-style brownstone. The expansive 1800+ SF floor plan provides a myriad of room options that can be tailored to your lifestyle. The thoughtfully designed kitchen comes well-equipped with Miele and Whirlpool appliances. The large primary bedroom and ensuite bath occupy the top floor. A massive great room on the lower level features a stunning brick wall which extends from the bottom to the top of this multi-floor dwelling. A 488 SF two-tiered deck off the great room is perfect for summer lounging and entertaining and there is also a private terrace at the top of the residence which is accessible via the spiral staircase in the primary bedroom. If you're not into gardening or you do a lot of travelling, this home is ideal since it offers a low maintenance exterior. There is a private underground garage with parking for one vehicle plus room for additional storage. You're just steps to TMU, Loblaws at Maple Leaf Gardens, College subway station and close to major hospitals. Don't miss this opportunity!
Home Overview
Last updated
1 day ago
Virtual tour
None
Basement information
Finished with Walk-Out
Building size
--
Status
In-Active
Property sub type
Att/Row/Townhouse
Maintenance fee
$N/A
Year built
--
Additional Details
MORTGAGE INFO
ESTIMATED PAYMENT
Location
Some information about this property - McGill Street

Book a Showing
Find your dream home ✨
I agree to receive marketing and customer service calls and text messages from homepapa. Consent is not a condition of purchase. Msg/data rates may apply. Msg frequency varies. Reply STOP to unsubscribe. Privacy Policy & Terms of Service.







