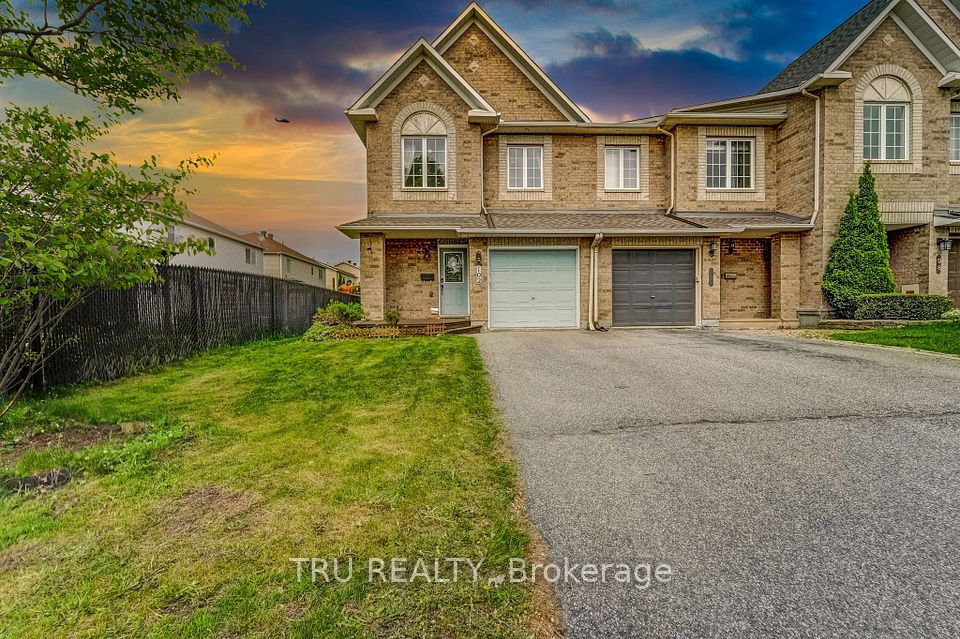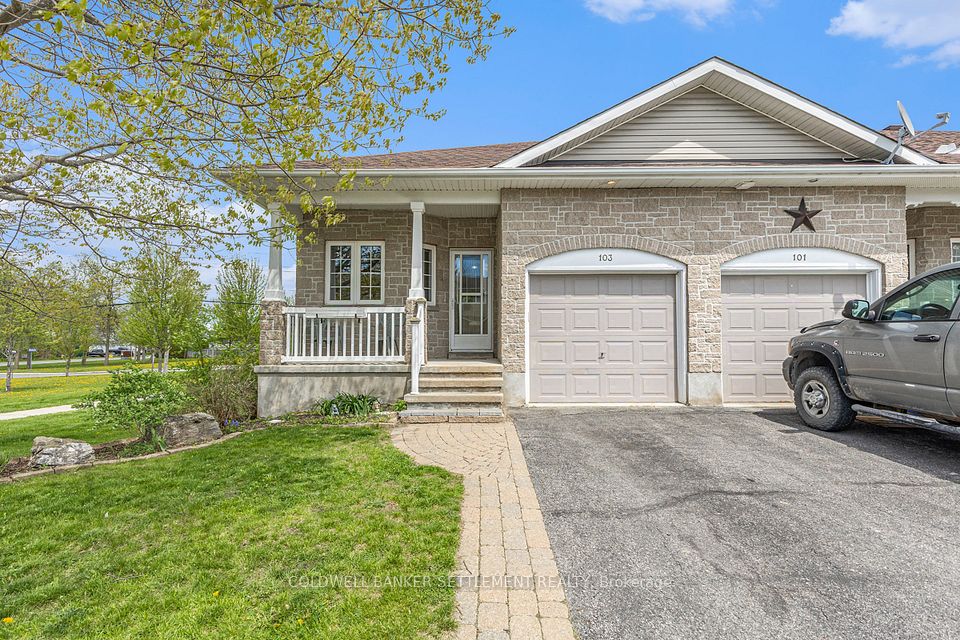
$849,900
69 Maple Cider Street, Caledon, ON L7C 4B8
Virtual Tours
Price Comparison
Property Description
Property type
Att/Row/Townhouse
Lot size
N/A
Style
2-Storey
Approx. Area
N/A
Room Information
| Room Type | Dimension (length x width) | Features | Level |
|---|---|---|---|
| Foyer | N/A | Ceramic Floor | Main |
| Kitchen | 4.06 x 2.73 m | Hardwood Floor, Open Concept, Granite Counters | Main |
| Breakfast | 3.18 x 2.89 m | Ceramic Floor, Open Concept, W/O To Deck | Main |
| Family Room | 7.83 x 3.65 m | Hardwood Floor, Open Concept, 3 Pc Ensuite | Main |
About 69 Maple Cider Street
Welcome to this beautiful 3 bedroom freehold townhouse in Caledon * Upgrade hardwood floors throughout main floor and stairs * Open concept living space upgraded fixtures throughout * The Eat in kitchen features breakfast bar, tile backsplash & walkout to the backyard patio * Large principle bedroom features his/her closets and 3 piece Ensuite * Convenient 2nd floor laundry * Minutes from shopping, restaurants, schools and parks.
Home Overview
Last updated
Jul 11
Virtual tour
None
Basement information
Full
Building size
--
Status
In-Active
Property sub type
Att/Row/Townhouse
Maintenance fee
$N/A
Year built
--
Additional Details
MORTGAGE INFO
ESTIMATED PAYMENT
Location
Some information about this property - Maple Cider Street

Book a Showing
Find your dream home ✨
I agree to receive marketing and customer service calls and text messages from homepapa. Consent is not a condition of purchase. Msg/data rates may apply. Msg frequency varies. Reply STOP to unsubscribe. Privacy Policy & Terms of Service.






