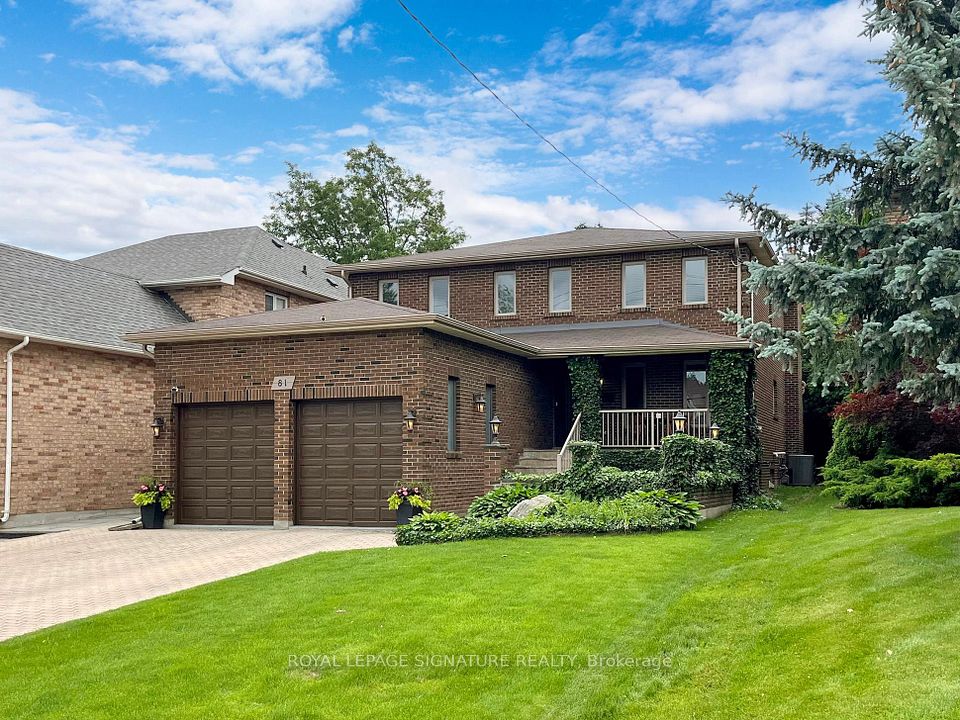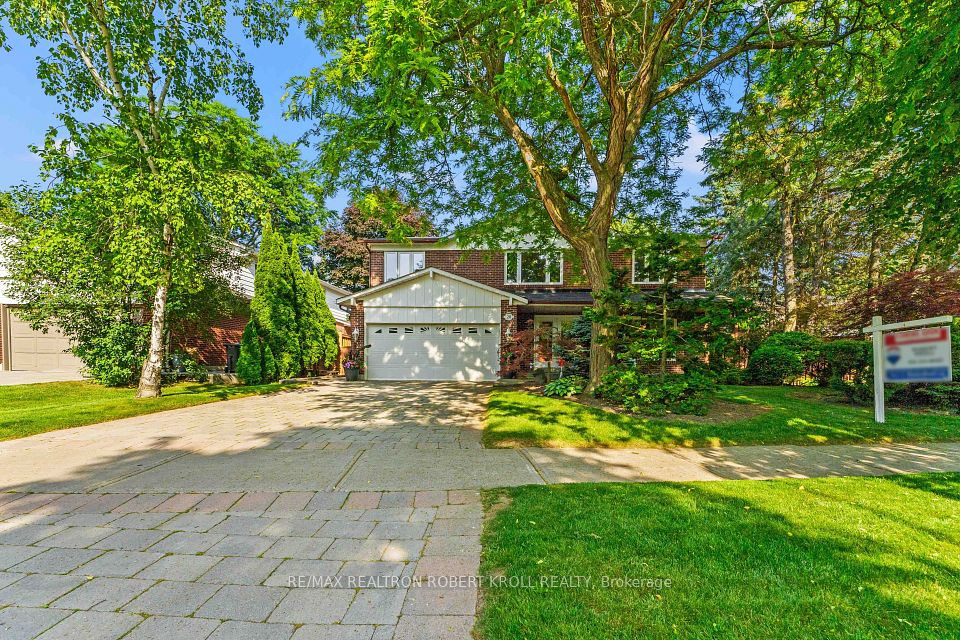
$2,200,000
69 Fenwood Heights, Toronto E08, ON M1M 2W1
Price Comparison
Property Description
Property type
Detached
Lot size
N/A
Style
2-Storey
Approx. Area
N/A
Room Information
| Room Type | Dimension (length x width) | Features | Level |
|---|---|---|---|
| Dining Room | 5.66 x 4.19 m | Hardwood Floor, W/O To Yard, B/I Shelves | Ground |
| Living Room | 5.74 x 2.82 m | Hardwood Floor, W/O To Yard, Combined w/Dining | Ground |
| Kitchen | 5.49 x 4.29 m | Hardwood Floor, French Doors, Combined w/Family | Ground |
| Family Room | 5.11 x 4.29 m | Hardwood Floor, Gas Fireplace, Combined w/Kitchen | Ground |
About 69 Fenwood Heights
Discover your dream family home at 69 Fenwood Heights, nestled in the desirable Scarborough Bluffs community. This stunning, custom-built detached residence boasts modern elegance with over 4000 sq.ft of spacious living areas, perfect for both entertaining and comfortable family life. Featuring multiple bedrooms and bathrooms, a finished basement with a separate entrance, and ample parking, this property offers versatility and convenience. Enjoy the proximity to scenic parks, excellent schools, and convenient transit options, all while residing in a vibrant and welcoming neighborhood. This home is truly a rare find, offering a perfect blend of luxury and location."
Home Overview
Last updated
Apr 5
Virtual tour
None
Basement information
Separate Entrance, Finished
Building size
--
Status
In-Active
Property sub type
Detached
Maintenance fee
$N/A
Year built
--
Additional Details
MORTGAGE INFO
ESTIMATED PAYMENT
Location
Some information about this property - Fenwood Heights

Book a Showing
Find your dream home ✨
I agree to receive marketing and customer service calls and text messages from homepapa. Consent is not a condition of purchase. Msg/data rates may apply. Msg frequency varies. Reply STOP to unsubscribe. Privacy Policy & Terms of Service.






