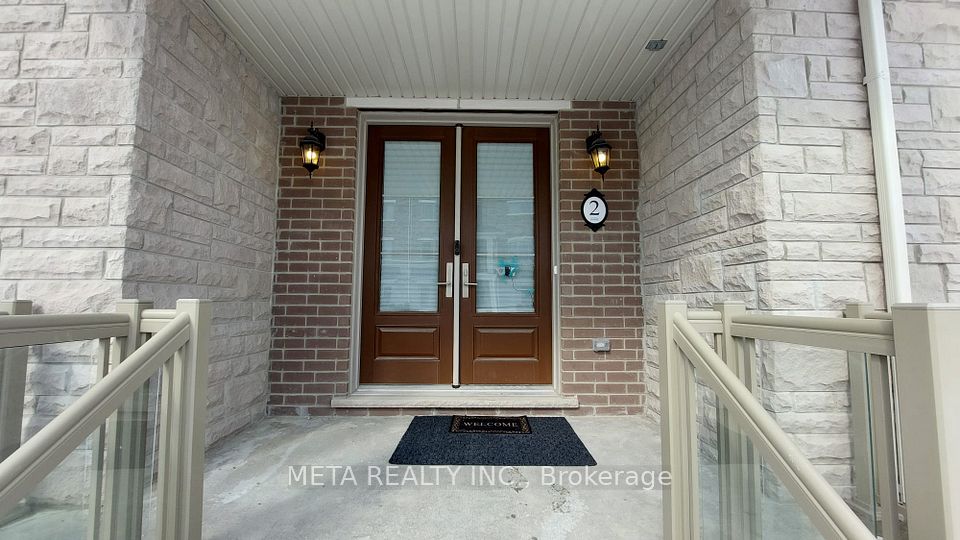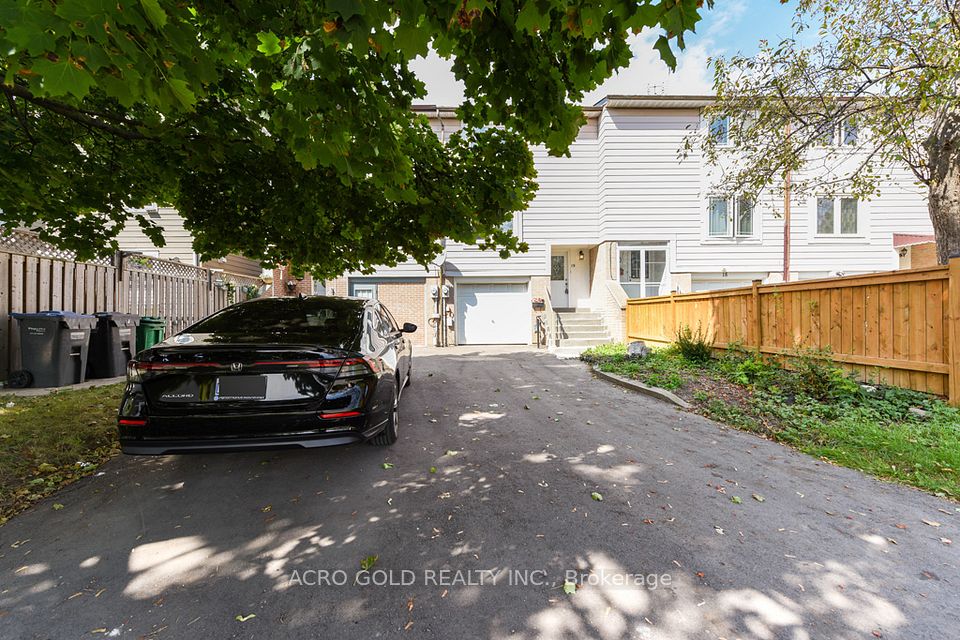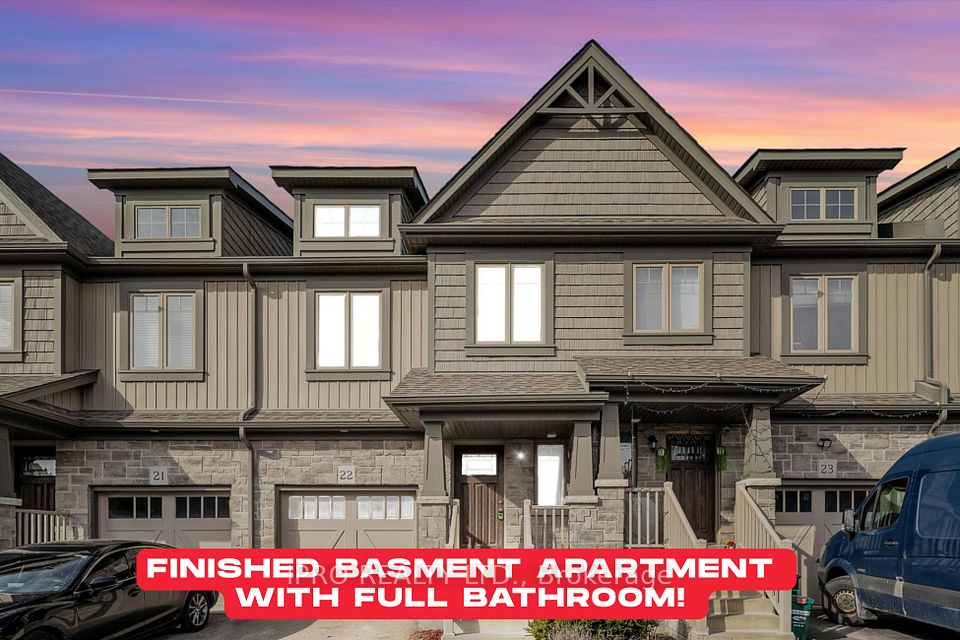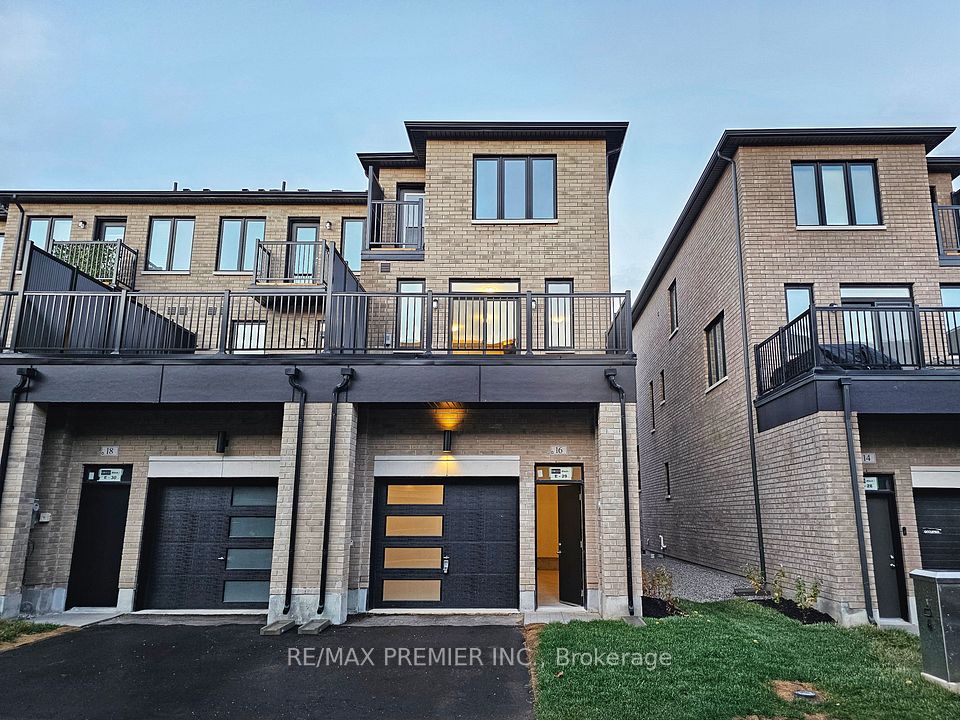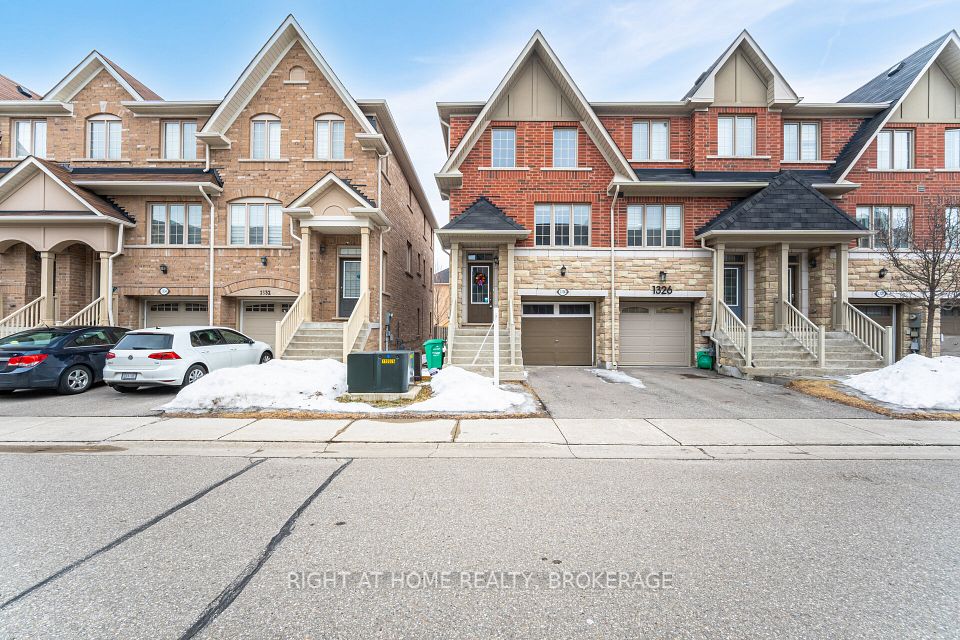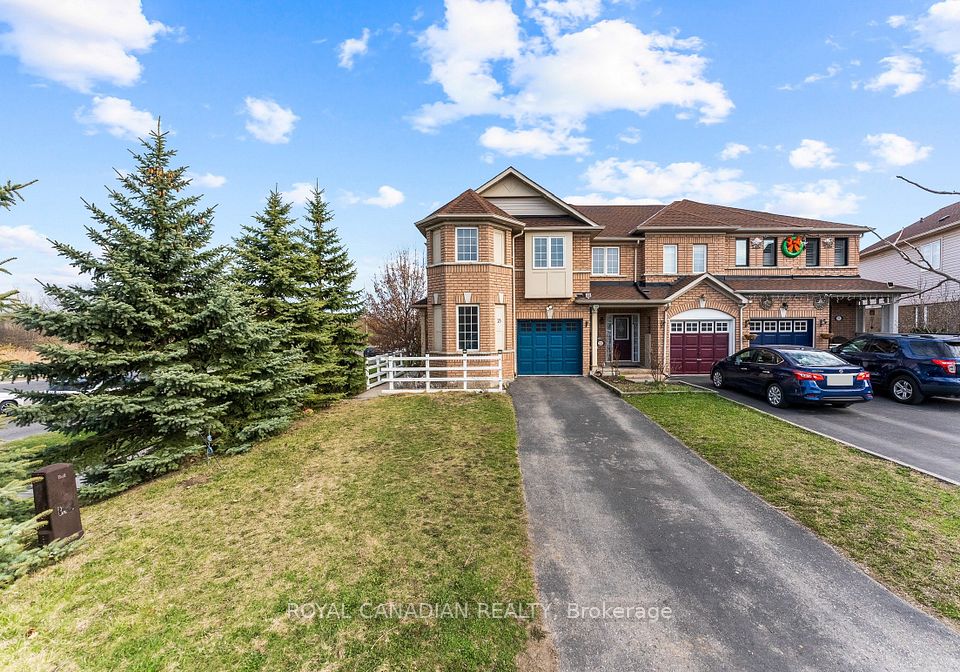$836,400
Last price change 4 hours ago
69 Betterton Crescent, Brampton, ON L7A 0S6
Price Comparison
Property Description
Property type
Att/Row/Townhouse
Lot size
N/A
Style
3-Storey
Approx. Area
N/A
Room Information
| Room Type | Dimension (length x width) | Features | Level |
|---|---|---|---|
| Office | 2.66 x 2.71 m | Broadloom, W/O To Yard, Large Window | Ground |
| Living Room | 4.58 x 6.08 m | Hardwood Floor, Open Concept, Large Window | Main |
| Dining Room | 4.34 x 3.39 m | Ceramic Floor, Open Concept, Window | Main |
| Kitchen | 3.66 x 3.01 m | Ceramic Backsplash, Pantry, Centre Island | Main |
About 69 Betterton Crescent
This stunning Mount Pleasant end-unit freehold double car garage townhome offers an exceptional blend of elegance, functionality, and convenience. The spacious layout is bathed in natural light, enhanced by sophisticated wide-plank hardwood flooring and a beautifully crafted two-tone staircase. Interiors include a chefs kitchen with quartz countertops and a separate pantry, designed for both everyday living and entertaining. The walk-out basement leads to a generously sized yard featuring a charming stone patio, ideal for hosting gatherings or enjoying tranquil outdoor moments. The second-floor laundry adds a layer of practicality. With a double garage and a prime location close to schools, major shopping malls, and the GO station. **EXTRAS** Property Sold As Is
Home Overview
Last updated
4 hours ago
Virtual tour
None
Basement information
Finished with Walk-Out
Building size
--
Status
In-Active
Property sub type
Att/Row/Townhouse
Maintenance fee
$N/A
Year built
--
Additional Details
MORTGAGE INFO
ESTIMATED PAYMENT
Location
Some information about this property - Betterton Crescent

Book a Showing
Find your dream home ✨
I agree to receive marketing and customer service calls and text messages from homepapa. Consent is not a condition of purchase. Msg/data rates may apply. Msg frequency varies. Reply STOP to unsubscribe. Privacy Policy & Terms of Service.







