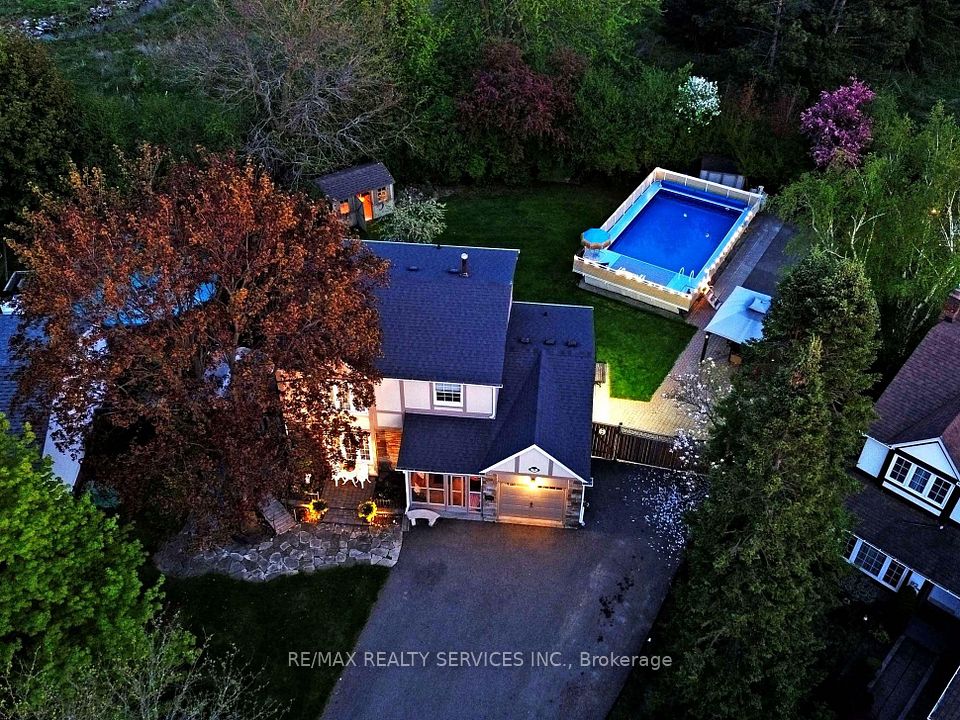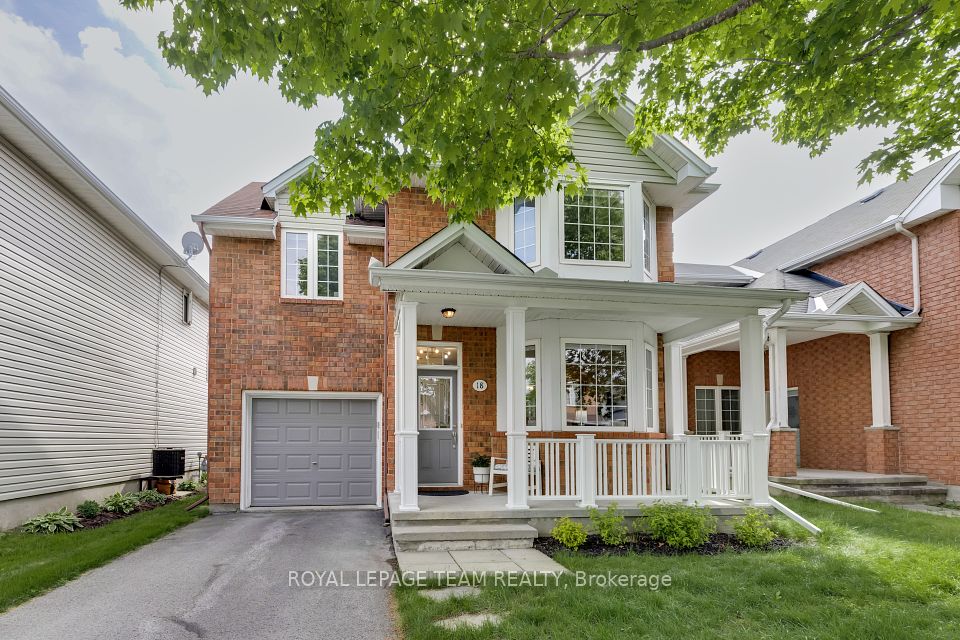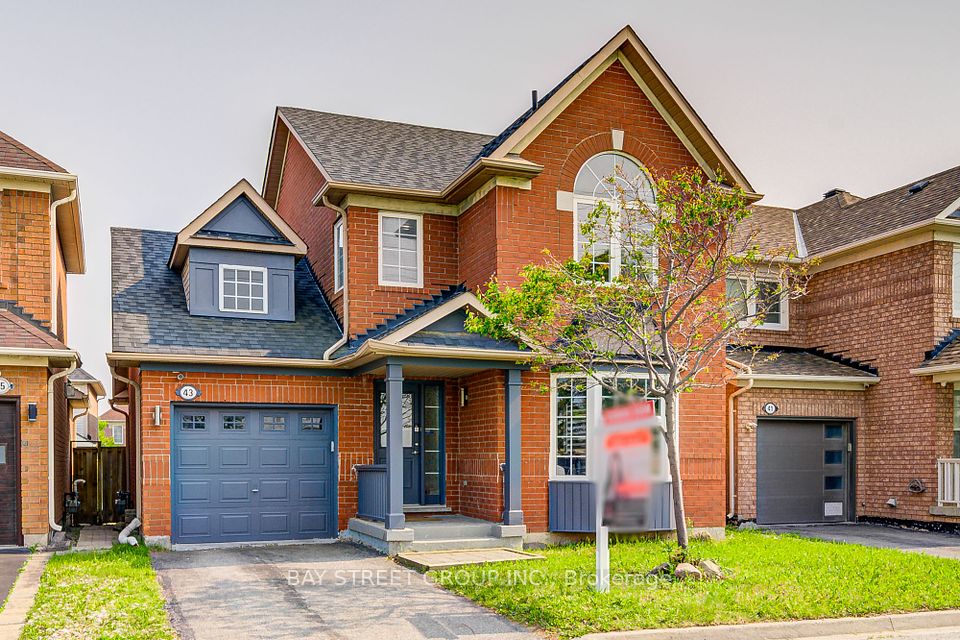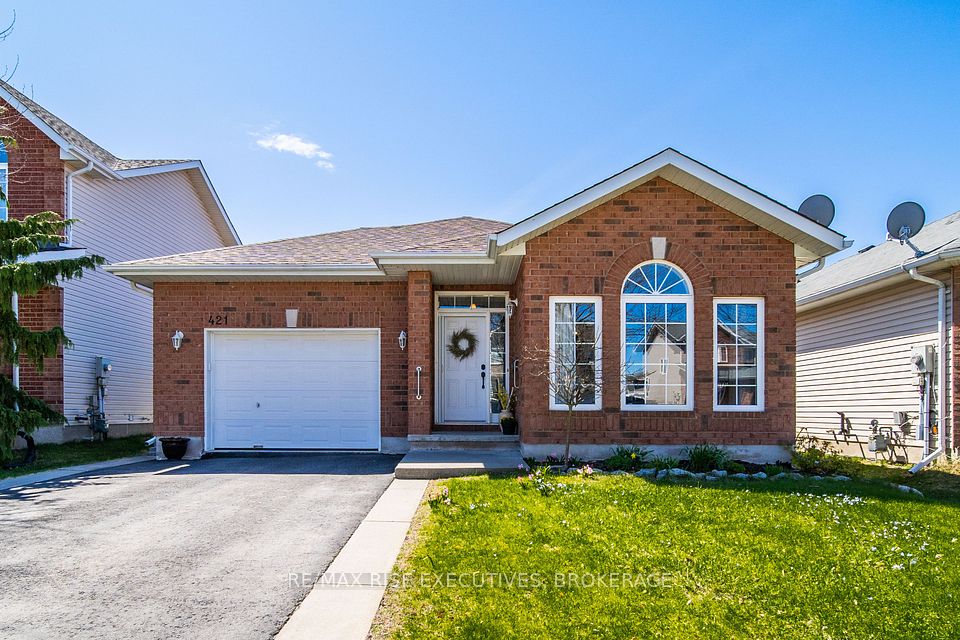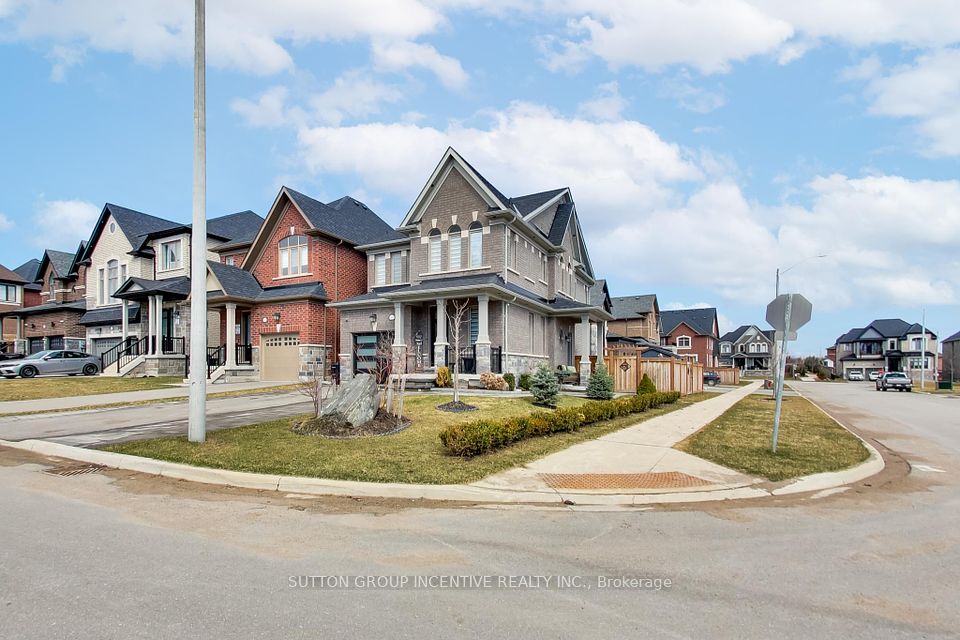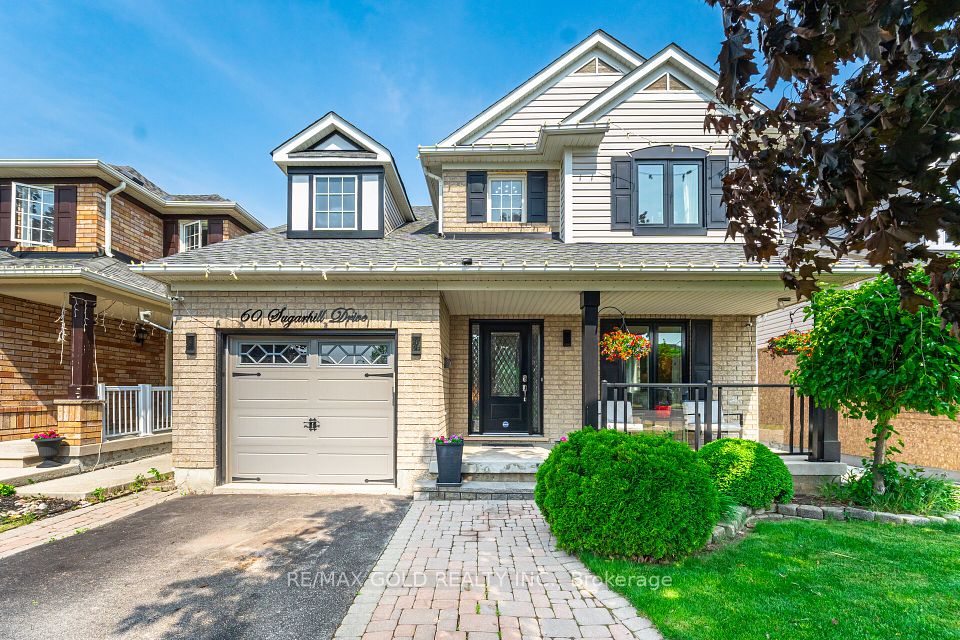
$989,900
Last price change 4 days ago
69 Bayside Crescent, Greater Sudbury, ON P3B 0B9
Price Comparison
Property Description
Property type
Detached
Lot size
N/A
Style
Bungalow
Approx. Area
N/A
Room Information
| Room Type | Dimension (length x width) | Features | Level |
|---|---|---|---|
| Foyer | 3.04 x 2.86 m | N/A | Main |
| Kitchen | 4.35 x 3.1 m | N/A | Main |
| Dining Room | 4.35 x 3.62 m | N/A | Main |
| Living Room | 6.15 x 5.48 m | N/A | Main |
About 69 Bayside Crescent
And just like thatyouve found the One! This stunning 3+1 bedroom gem is nestled in the heart of family-friendly Minnow Lake, where neighbours wave, kids play & everything you need is just around the corner. Parks, arenas, entertainment, dining, shopping, Costco & big box stores are all just minutes from your front door. From the moment you pull into the double-wide interlocked driveway, you notice the pride of ownership. With 2 spacious closets in the main foyer you have plenty of room for all your outdoor clothes & gear. Meticulously maintained & move-in ready, this home checks all the boxes for a growing family to make lasting memories. Step out back into your private south facing, fully fenced backyard, designed for relaxing & entertaining. Summer days will be spent by the heated saltwater pool & evenings under the stars. Inside, the up main level offers 3 spacious bedrooms, including a primary suite that features his & hers walk-in closets & a 4 piece en-suite. The heart of the home is the chef-inspired kitchen, with floor-to-ceiling custom cabinets, granite countertops & a generous island that ties seamlessly into the open-concept dining & living areas. Soaring 9-ft. ceilings on both the main & lower levels create a bright, airy atmosphere throughout. The lower level for a cozy movie night, or grab your favourite beverage from the wet bar & settle in for a games night. The lower level includes a 4th bedroom, a 3rd bathroom & a walkout to the covered lower deck. Lets not forget the double attached heated garage, with access to the lower level, helping to keep things neat & tidy. Youre also just moments away from beautiful Moonlight Beach. Pack a picnic, take a dip, or hit the nearby trails for a scenic hike with Ramsey Lake views. This home is more than just a place to live, its where your families next chapter begins. Do not miss out on this perfect blend of comfort, style & location. Schedule your private tour & meet your families new home today.
Home Overview
Last updated
4 days ago
Virtual tour
None
Basement information
Finished with Walk-Out
Building size
--
Status
In-Active
Property sub type
Detached
Maintenance fee
$N/A
Year built
2024
Additional Details
MORTGAGE INFO
ESTIMATED PAYMENT
Location
Some information about this property - Bayside Crescent

Book a Showing
Find your dream home ✨
I agree to receive marketing and customer service calls and text messages from homepapa. Consent is not a condition of purchase. Msg/data rates may apply. Msg frequency varies. Reply STOP to unsubscribe. Privacy Policy & Terms of Service.







