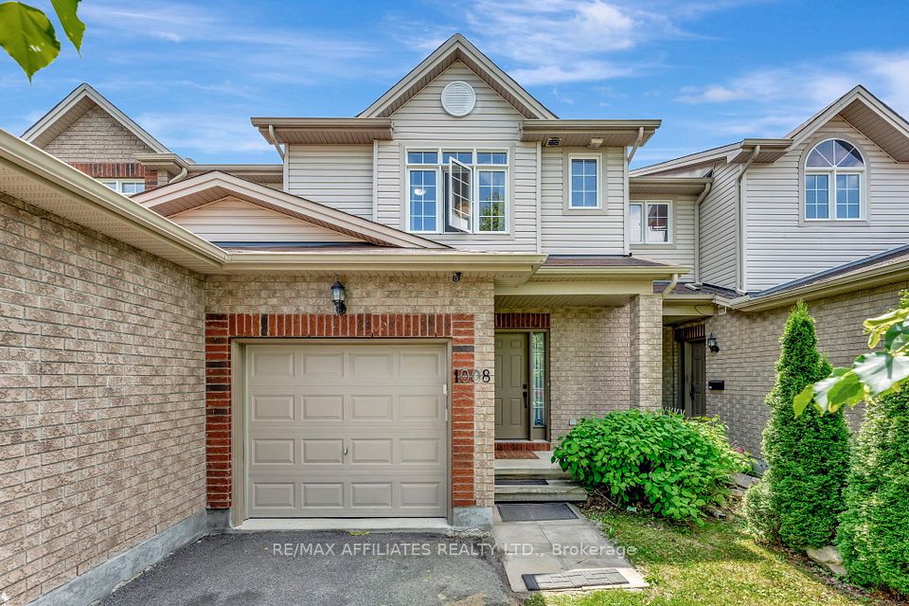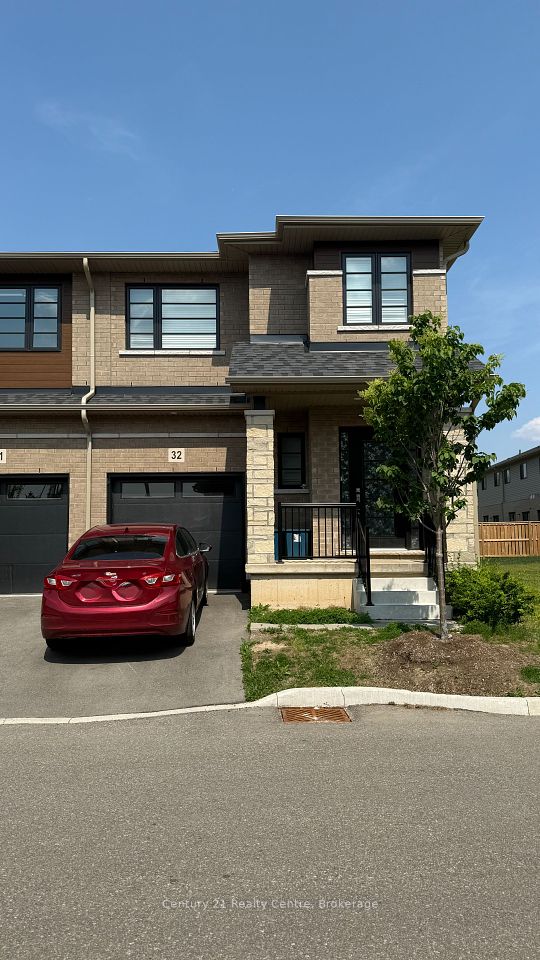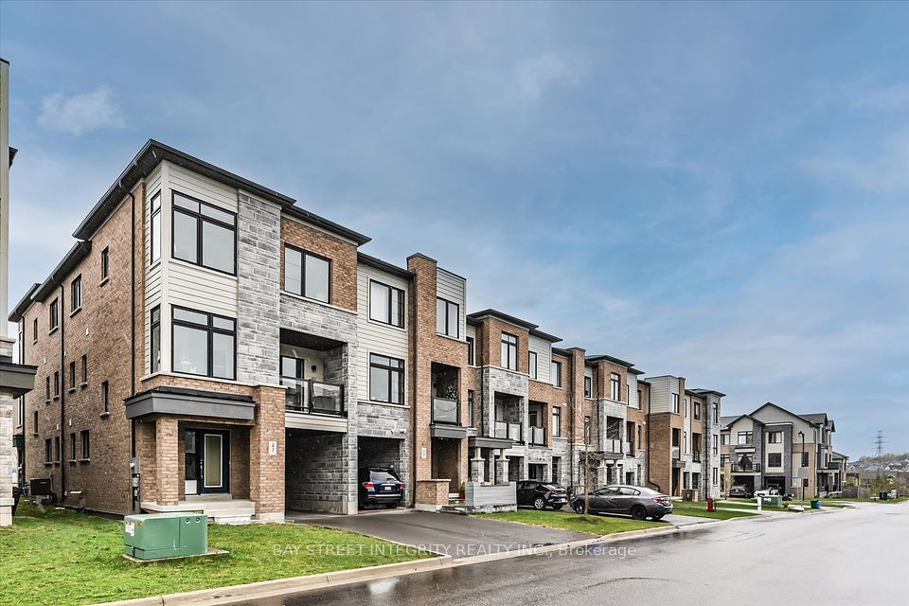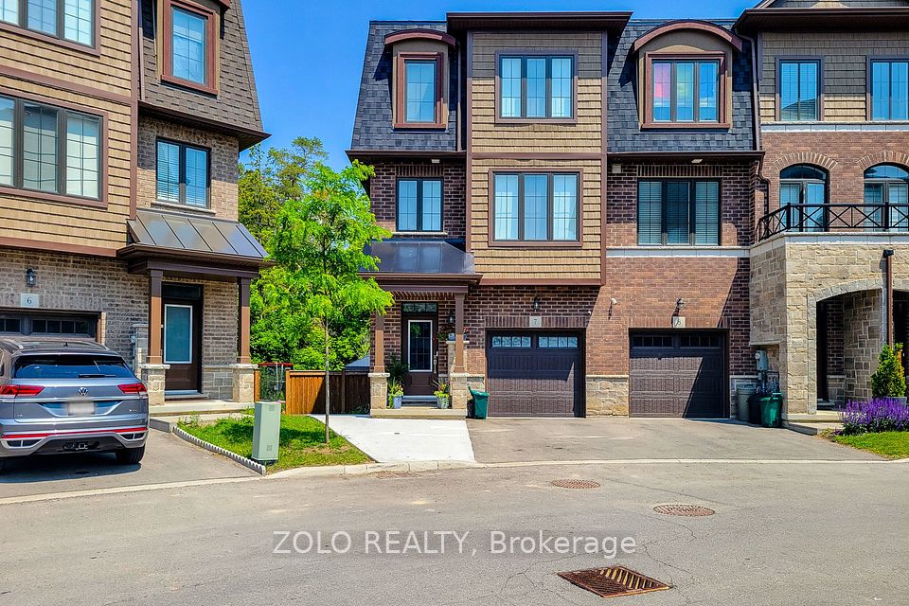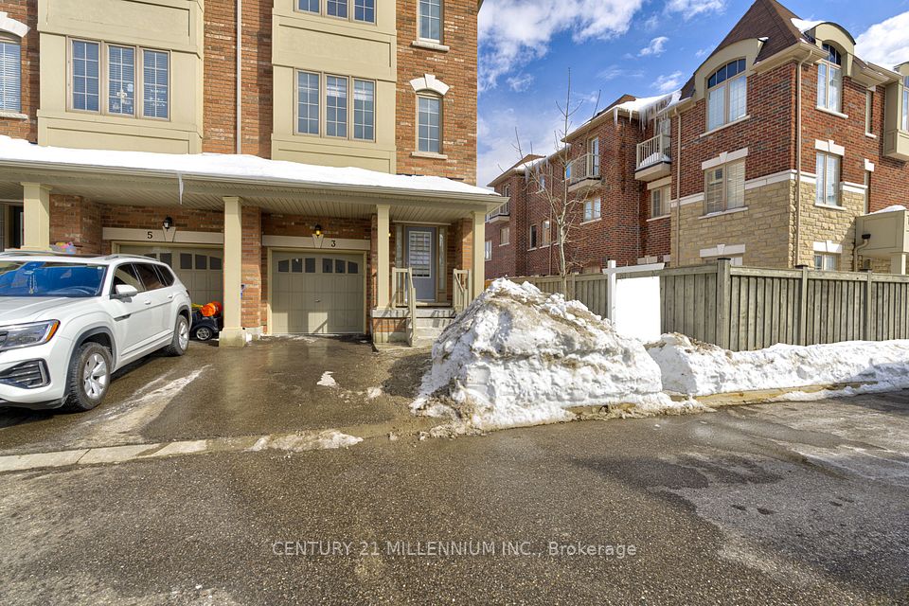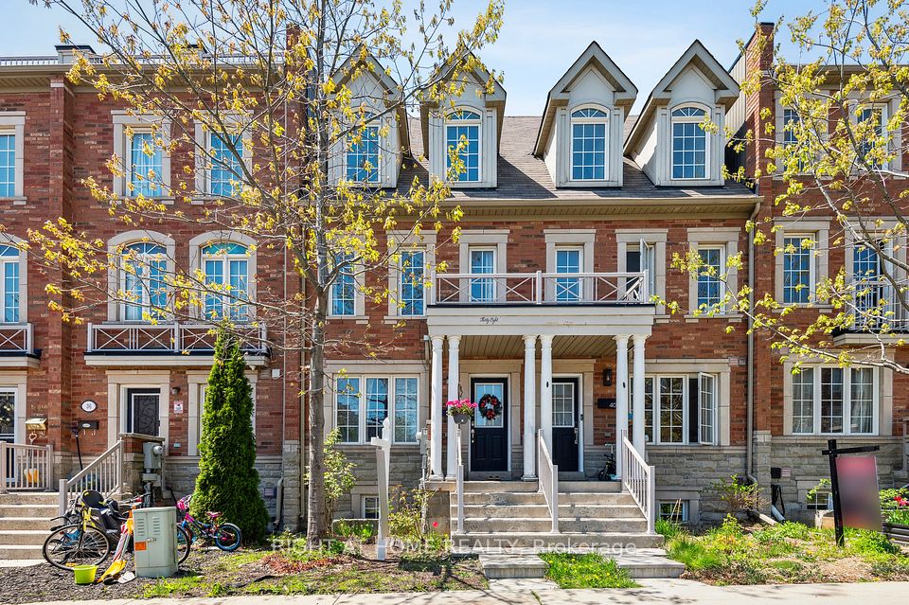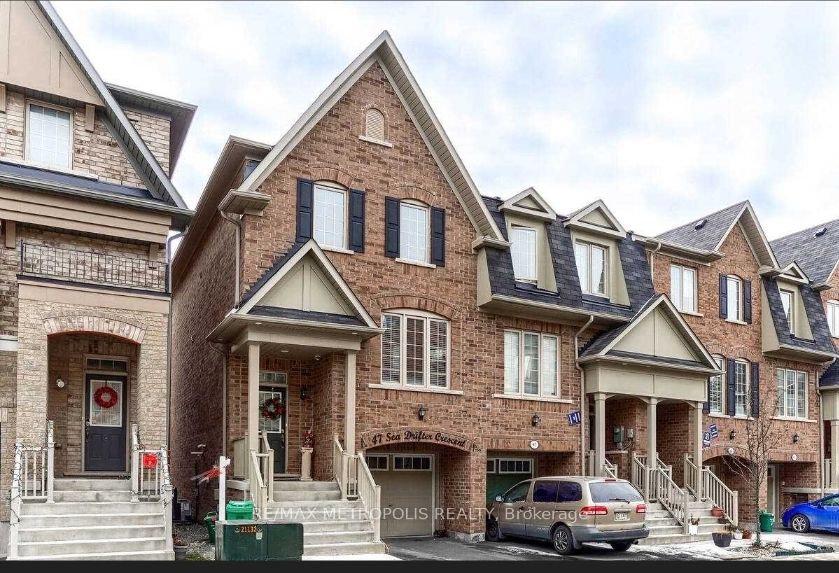
$1,070,000
Last price change 2 days ago
6859 Main Street, Whitchurch-Stouffville, ON L4A 4X2
Virtual Tours
Price Comparison
Property Description
Property type
Att/Row/Townhouse
Lot size
N/A
Style
3-Storey
Approx. Area
N/A
Room Information
| Room Type | Dimension (length x width) | Features | Level |
|---|---|---|---|
| Foyer | 2.84 x 1.65 m | Hardwood Floor, W/O To Garage | Ground |
| Bedroom | 2.77 x 2.72 m | Hardwood Floor, Window, Closet | Ground |
| Kitchen | 4.09 x 2.51 m | Stone Counters, Centre Island, Double Sink | Second |
| Dining Room | 4.09 x 2.92 m | Combined w/Kitchen, W/O To Balcony, Ceramic Floor | Second |
About 6859 Main Street
Offer Anytime!!! A Stunning Townhome With $$$$ spent In Custom Upgrades & Finishes. This 4 Bed, 3.5 Bathroom, 4 parking Town home Boasts 2375 SF Of unground floor + 423 SF Rooftop Terrace! It is spacious, bright, comfortable luxury townhouse that you cannot miss. luxury upgrades included : the ensuite room on the first floor, the top floor open loft area and the large outdoor terrace upgraded directly from the builder, bright modern art lights fixture and crystal lights, kitchen gold faucets and sensor lights under the kitchen cabinet. Fourth Floor 423 SF Roof-Top Terrace With Open-Air Views and the big second floor terrace Perfect For Entertaining. Custom Window Coverings/Blinds, Rough-In CVAC, Large Lower Level Utility Space, Ground Level ensuite Which Could Be Used As A bedroom Enhanced With 3-Pc Bathroom & Direct Access To Double Car Garage with 2 Car Driveway & More! Strategically Situated Close To Amenities, Schools, Retail, Parks, Walking Trails, Golf Courses, Main Arterial Streets, And Close To Go Station.
Home Overview
Last updated
2 days ago
Virtual tour
None
Basement information
Unfinished
Building size
--
Status
In-Active
Property sub type
Att/Row/Townhouse
Maintenance fee
$N/A
Year built
--
Additional Details
MORTGAGE INFO
ESTIMATED PAYMENT
Location
Some information about this property - Main Street

Book a Showing
Find your dream home ✨
I agree to receive marketing and customer service calls and text messages from homepapa. Consent is not a condition of purchase. Msg/data rates may apply. Msg frequency varies. Reply STOP to unsubscribe. Privacy Policy & Terms of Service.






