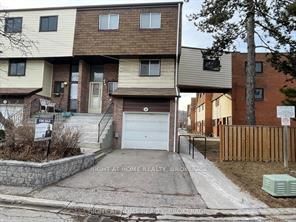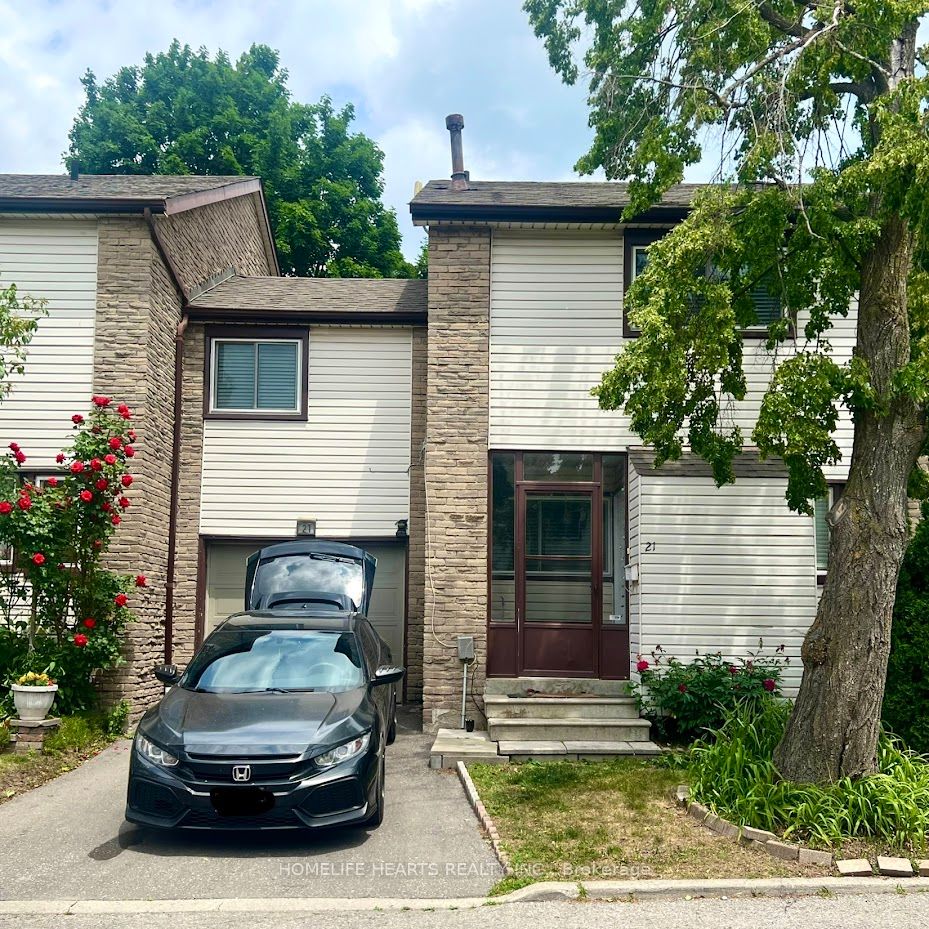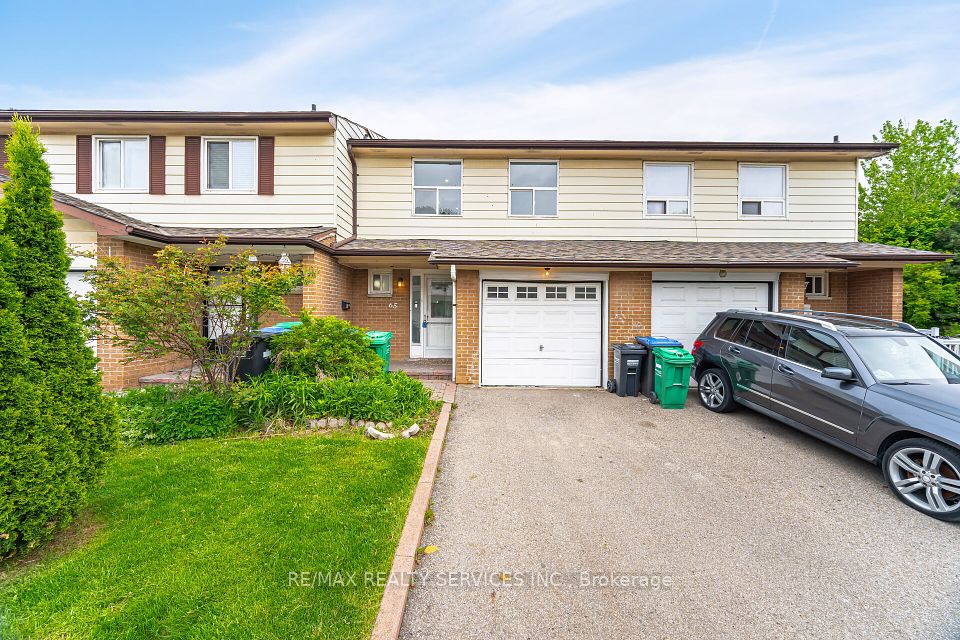
$739,000
6855 Glen Erin Drive, Mississauga, ON L5N 1P6
Price Comparison
Property Description
Property type
Condo Townhouse
Lot size
N/A
Style
2-Storey
Approx. Area
N/A
Room Information
| Room Type | Dimension (length x width) | Features | Level |
|---|---|---|---|
| Living Room | 3.32 x 3.53 m | Fireplace, Laminate, Open Concept | Main |
| Dining Room | 2.74 x 2.67 m | Open Concept, Laminate, W/O To Patio | Main |
| Kitchen | 3.34 x 2.96 m | Granite Counters, Tile Floor | Main |
| Primary Bedroom | 4.93 x 3.01 m | Walk-In Closet(s), Laminate, Large Window | Second |
About 6855 Glen Erin Drive
Welcome to Meadowvale, a stunning property in the heart of Meadowvale, Stunning Updated End Unit T/Home With Spacious 4 Specious size Bedrooms on 2nd Floor, Open Concept, 2 Fireplaces, Modern and Open Concept Kitchen With Stainless Steel Appliances, Hardwood Flooring Throughout, 3 full Upgraded Washrooms in the Unit, Pot lights, No Carpet, One Of The Biggest and Beautiful, Fully Upgraded Unit In The Complex, Living space About 1803 sq ft, Finished Walkout Basement With Large Rec Room With kitchenette and Separate Entrance, Basement Could Be Potentially Converted To A Second Unit, Live In A Beautiful Quiet Setting Surrounded By Beauty Inside And Outdoor Treetops Complex. Walk, Run, Bike Along Woodland Pathways, To Lake Aquitane. Private Patio, Exclusive Parking Spot, Exceptional Complex Having An In-Ground Heated Pool And Private Playground. Conveniently Located Just Minutes Away From Highways 401 and 407, Meadowvale Town Center and Erin Mall Shopping Center, Close To Go Station, Community Center, Parks And Schools.
Home Overview
Last updated
Apr 25
Virtual tour
None
Basement information
Finished, Walk-Out
Building size
--
Status
In-Active
Property sub type
Condo Townhouse
Maintenance fee
$682.31
Year built
--
Additional Details
MORTGAGE INFO
ESTIMATED PAYMENT
Location
Some information about this property - Glen Erin Drive

Book a Showing
Find your dream home ✨
I agree to receive marketing and customer service calls and text messages from homepapa. Consent is not a condition of purchase. Msg/data rates may apply. Msg frequency varies. Reply STOP to unsubscribe. Privacy Policy & Terms of Service.






