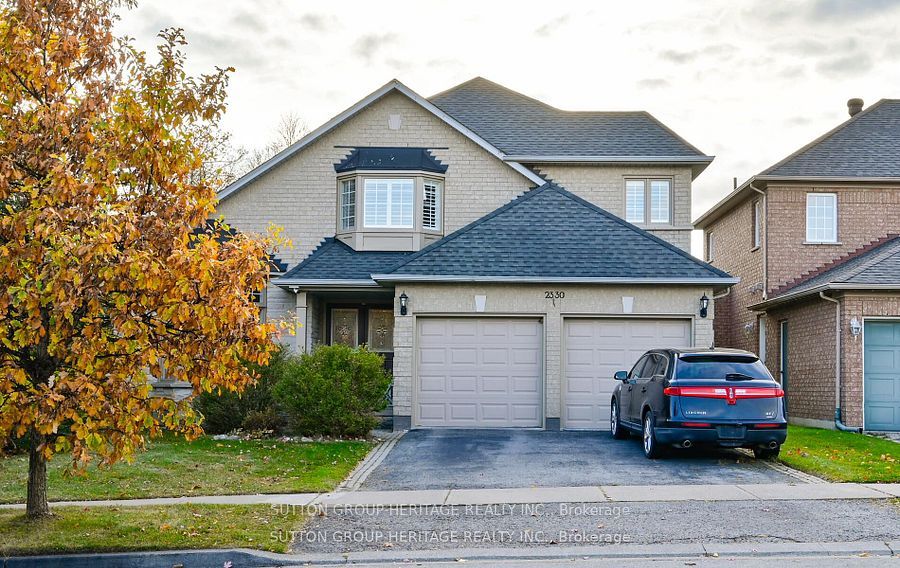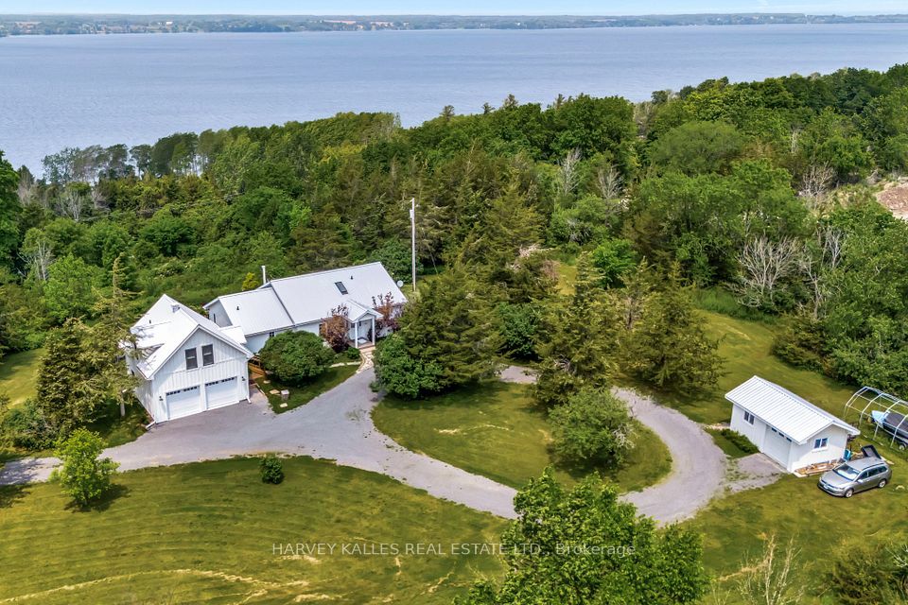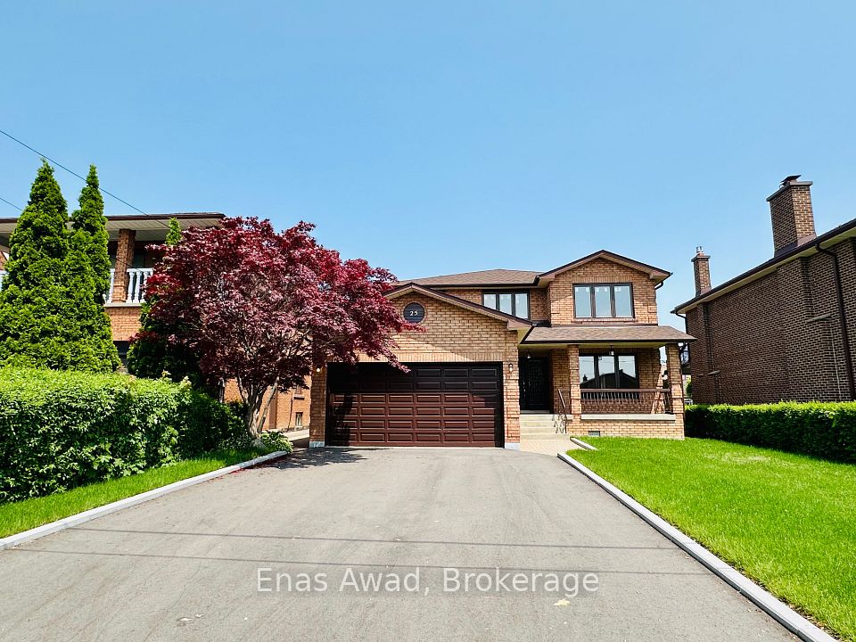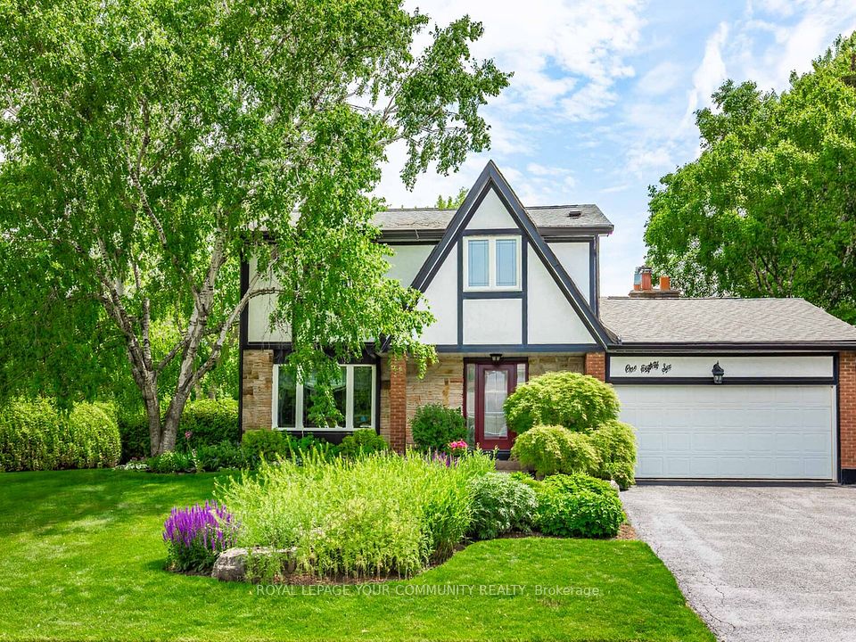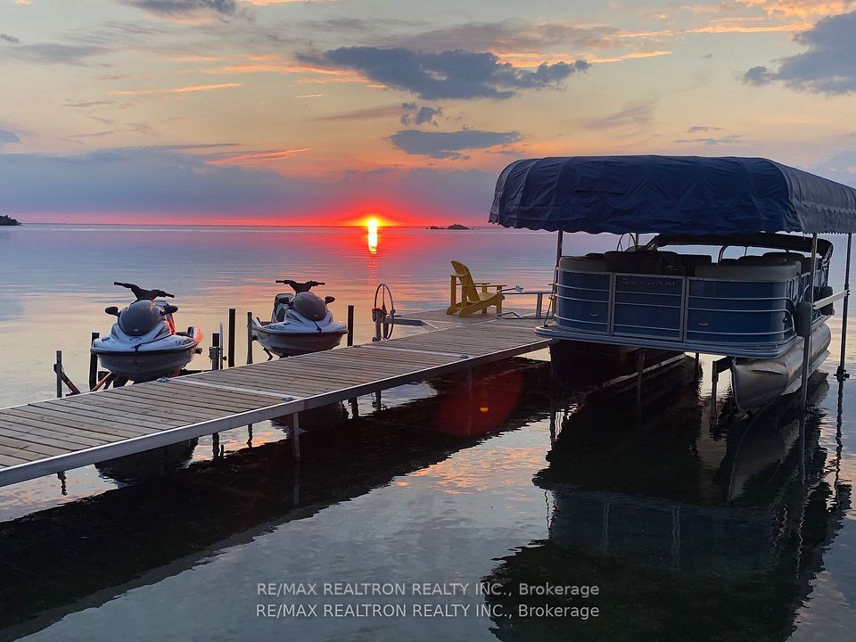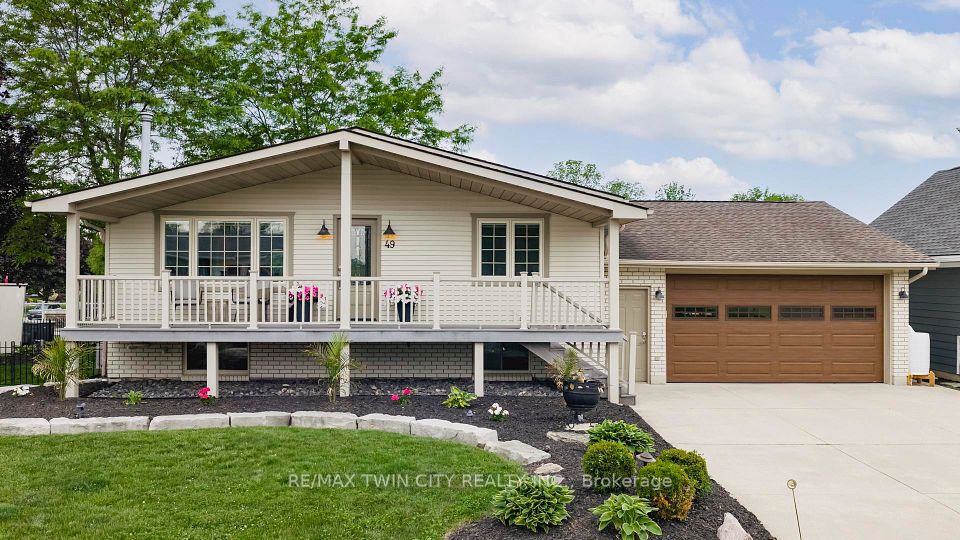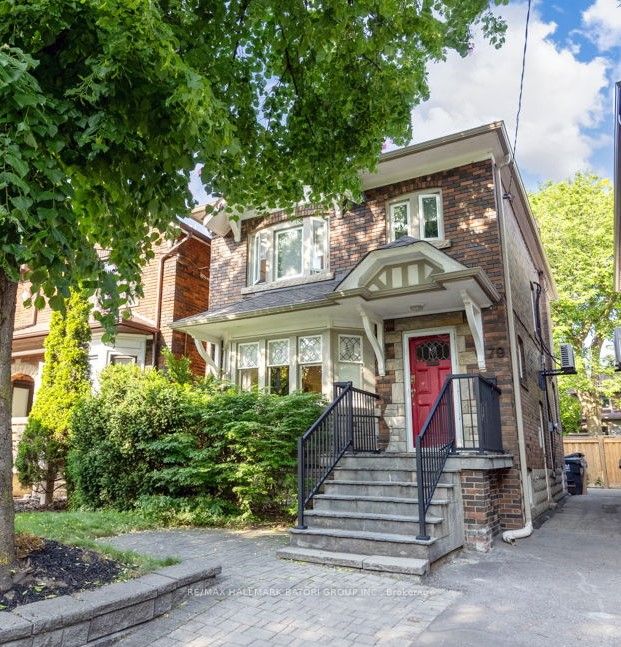
$1,979,990
685 Reach Street, Scugog, ON L9L 1B2
Virtual Tours
Price Comparison
Property Description
Property type
Detached
Lot size
N/A
Style
Bungalow
Approx. Area
N/A
Room Information
| Room Type | Dimension (length x width) | Features | Level |
|---|---|---|---|
| Primary Bedroom | 4.42 x 4.72 m | Large Window, 5 Pc Ensuite, Walk-In Closet(s) | Main |
| Living Room | 5.49 x 5.18 m | Fireplace, Large Window, Hardwood Floor | Main |
| Kitchen | 4.27 x 5.49 m | Eat-in Kitchen, Pantry, Combined w/Dining | Main |
| Dining Room | 4.27 x 4.88 m | Large Window, Sliding Doors | Main |
About 685 Reach Street
Introducing The Valentia, an exceptional new bungaloft in the exclusive SpringWinds community of Epsom. This impressive 3121 sqft residence sits on a magnificent 1.16-acre estate lot, offering privacy and tranquility. Designed for discerning buyers, the home features a luxurious main floor primary suite and main floor laundry. Upstairs, find three additional well-appointed bedrooms. Practicality meets luxury with three car garages and a large basement area, providing incredible potential for future development or immediate enjoyment. A rare opportunity to own a piece of Epsom's finest.
Home Overview
Last updated
Jun 15
Virtual tour
None
Basement information
Walk-Out, Unfinished
Building size
--
Status
In-Active
Property sub type
Detached
Maintenance fee
$N/A
Year built
--
Additional Details
MORTGAGE INFO
ESTIMATED PAYMENT
Location
Some information about this property - Reach Street

Book a Showing
Find your dream home ✨
I agree to receive marketing and customer service calls and text messages from homepapa. Consent is not a condition of purchase. Msg/data rates may apply. Msg frequency varies. Reply STOP to unsubscribe. Privacy Policy & Terms of Service.
