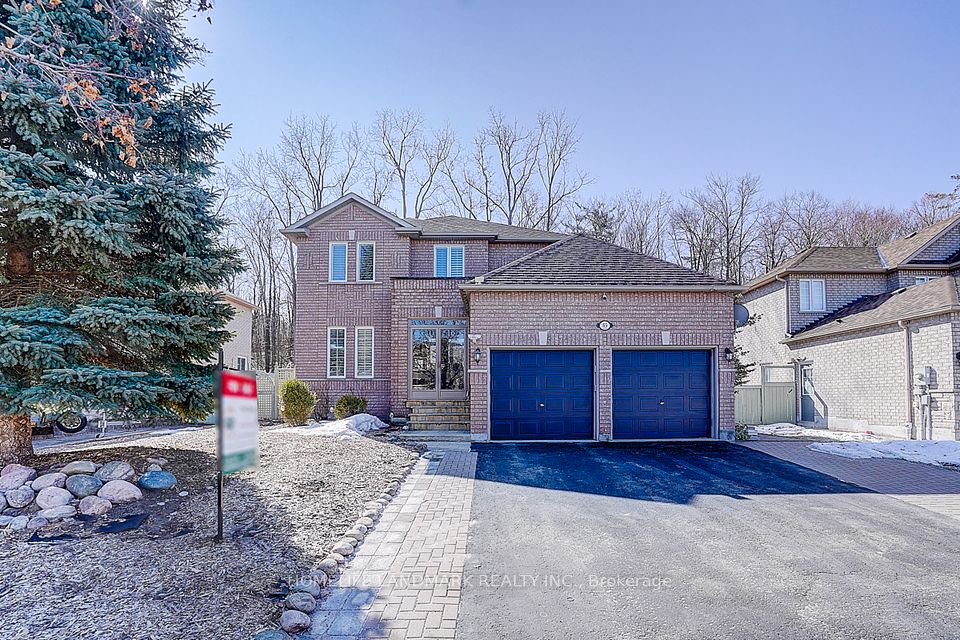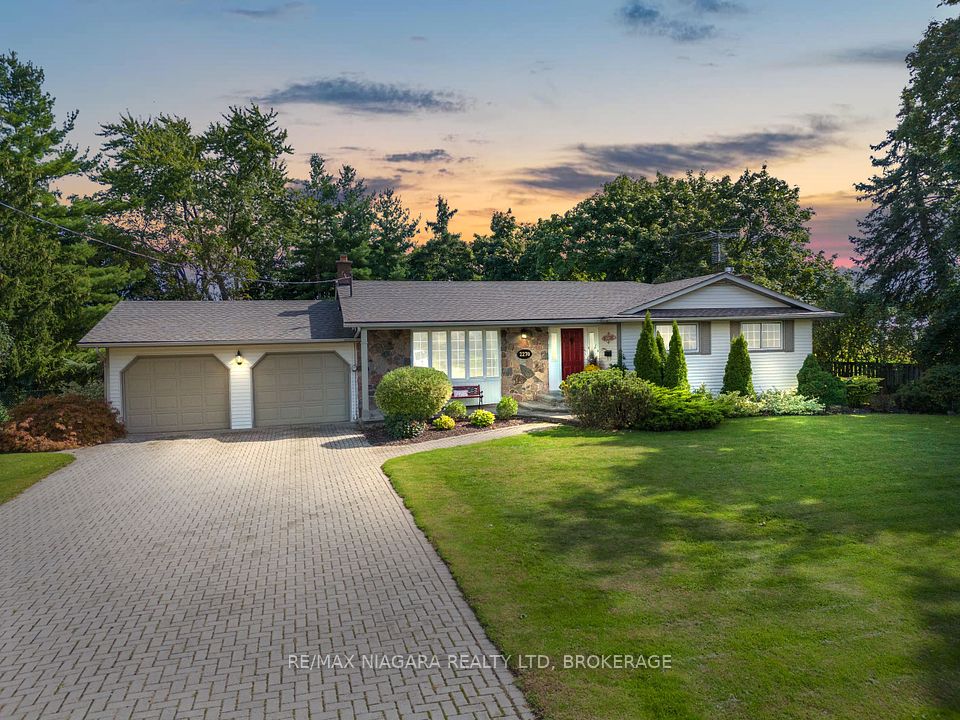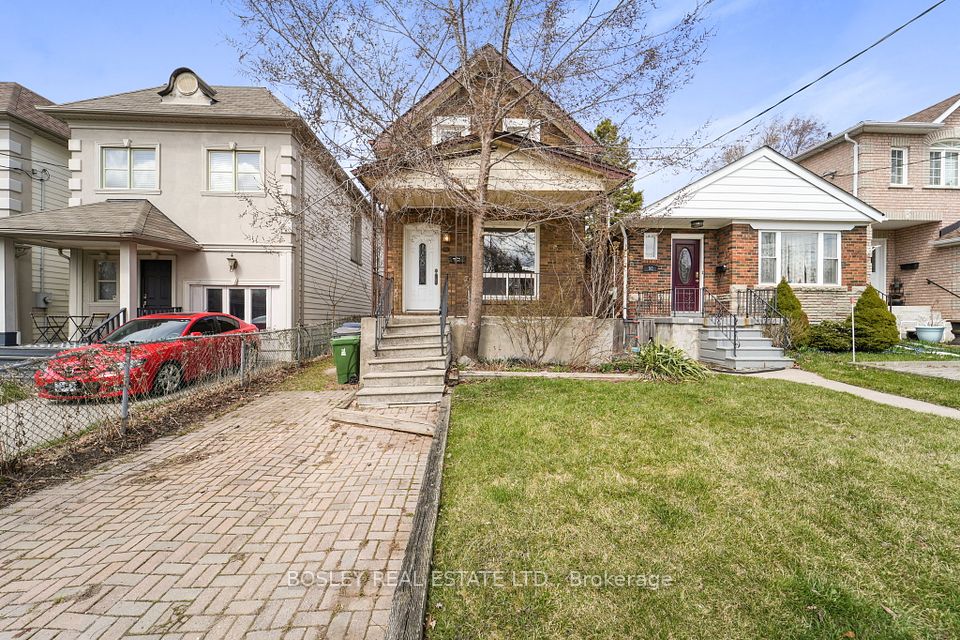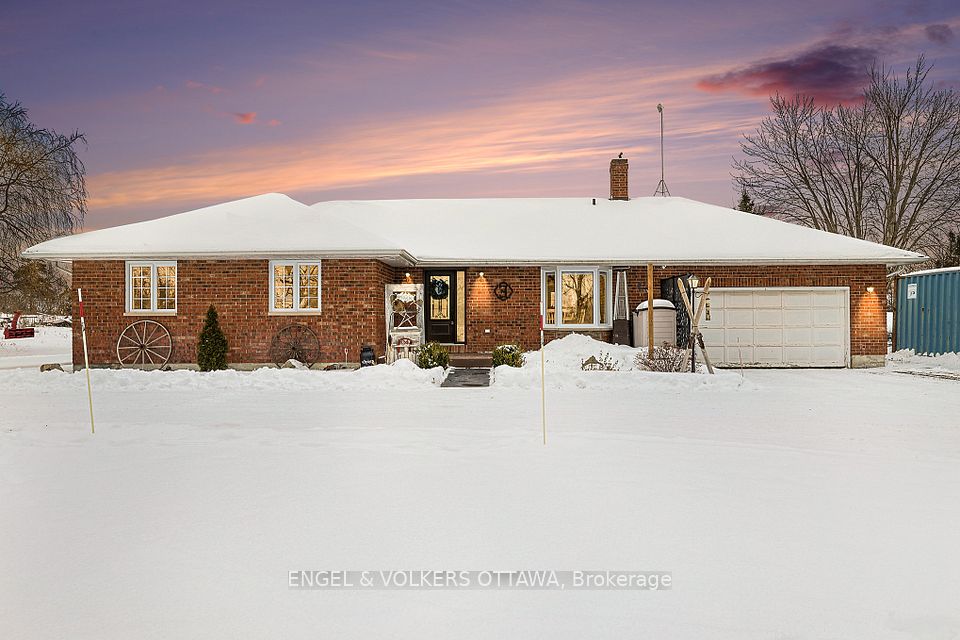$1,249,900
685 CASTLEGUARD Crescent, Burlington, ON L7N 2W7
Virtual Tours
Price Comparison
Property Description
Property type
Detached
Lot size
N/A
Style
Sidesplit
Approx. Area
N/A
Room Information
| Room Type | Dimension (length x width) | Features | Level |
|---|---|---|---|
| Foyer | N/A | N/A | Main |
| Living Room | 4.17 x 4.75 m | N/A | Main |
| Dining Room | 2.64 x 3.15 m | N/A | Main |
| Kitchen | 4.57 x 3.15 m | Eat-in Kitchen | Main |
About 685 CASTLEGUARD Crescent
Welcome home. Step into this beautifully updated detached side-split featuring a fully open concept layout that seamlessly blends modern style with functional comfort. The heart of the home is the wrap-around kitchen complete with a large center island...perfect for gatherings or casual family meals. Rich, thick wide-plank hardwood floors flow throughout the main living areas, adding warmth and elegance. Downstairs, the spacious lower level is designed for entertaining, boasting a stylish bar and pool table area. Enjoy the convenience of a double-wide driveway and double garage offering ample parking...all set on a quiet crescent with schools right around the corner, as well as shopping and restaurants.
Home Overview
Last updated
6 days ago
Virtual tour
None
Basement information
Full, Finished
Building size
--
Status
In-Active
Property sub type
Detached
Maintenance fee
$N/A
Year built
--
Additional Details
MORTGAGE INFO
ESTIMATED PAYMENT
Location
Some information about this property - CASTLEGUARD Crescent

Book a Showing
Find your dream home ✨
I agree to receive marketing and customer service calls and text messages from homepapa. Consent is not a condition of purchase. Msg/data rates may apply. Msg frequency varies. Reply STOP to unsubscribe. Privacy Policy & Terms of Service.













