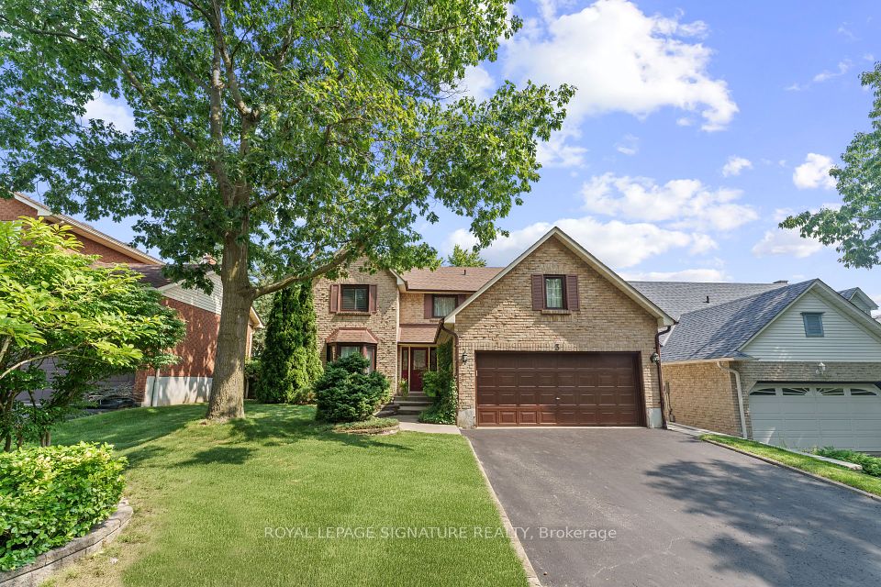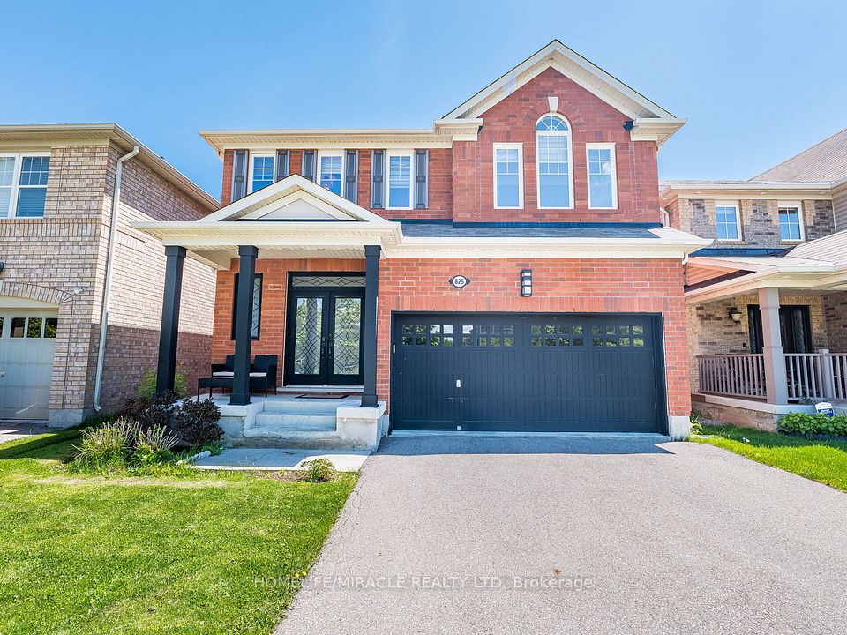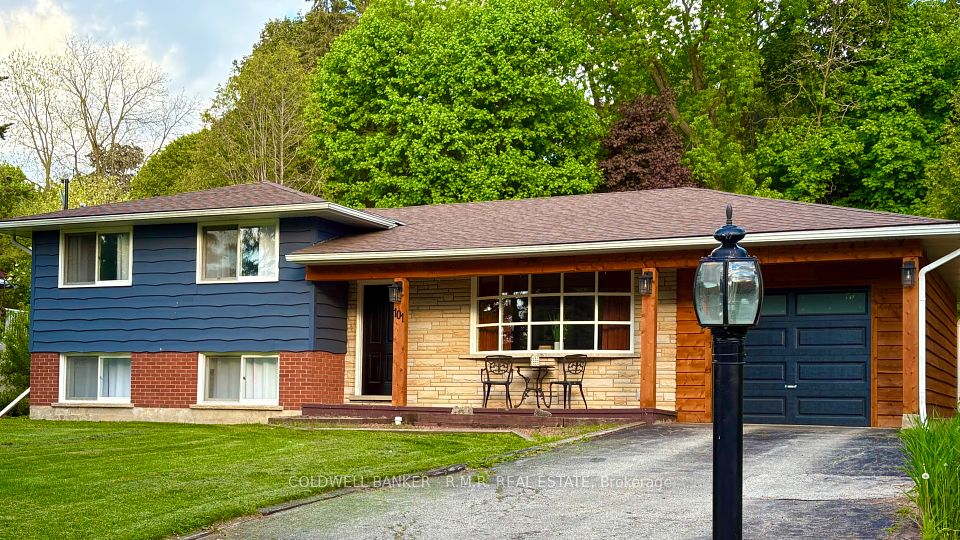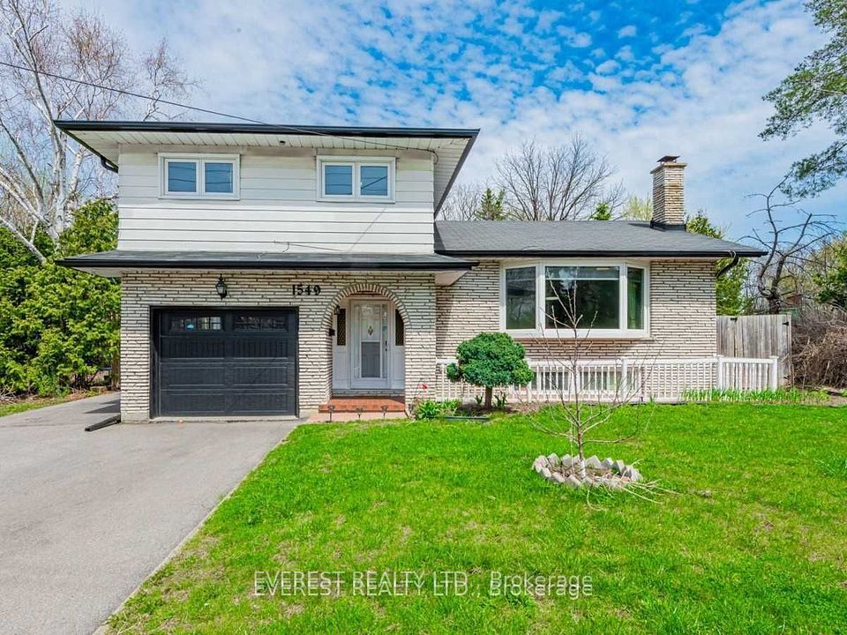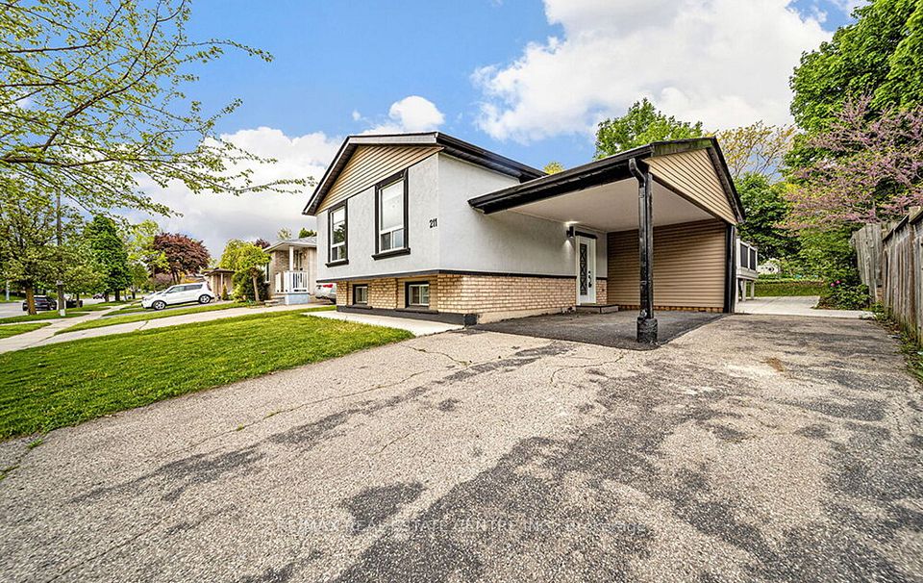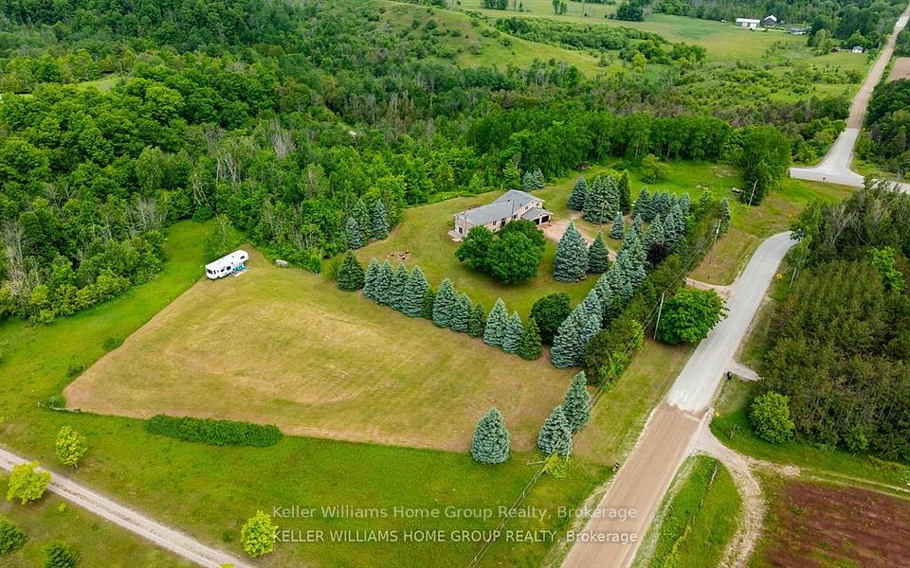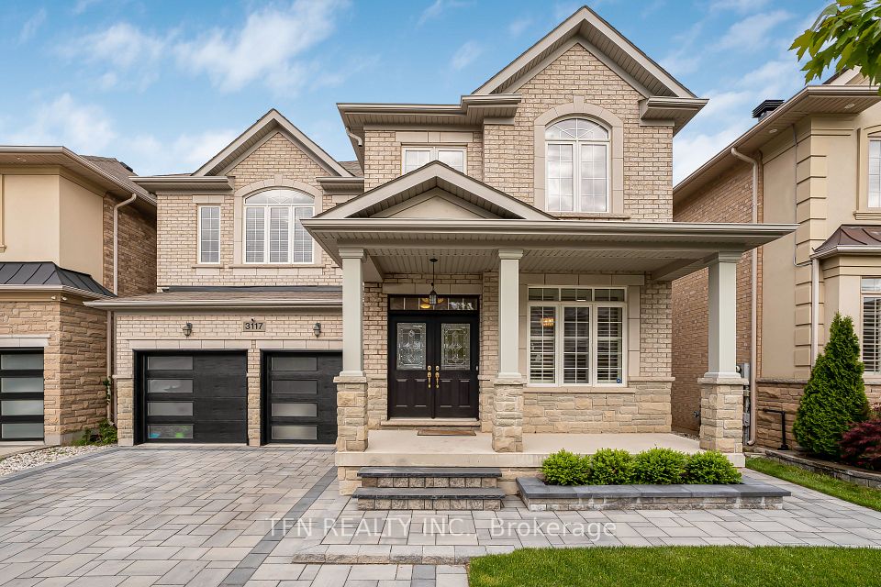
$1,179,900
684 UPPER HORNING Road, Hamilton, ON L9C 7R3
Virtual Tours
Price Comparison
Property Description
Property type
Detached
Lot size
< .50 acres
Style
2-Storey
Approx. Area
N/A
Room Information
| Room Type | Dimension (length x width) | Features | Level |
|---|---|---|---|
| Foyer | N/A | N/A | Main |
| Living Room | 3.66 x 3.35 m | N/A | Main |
| Dining Room | 3.51 x 3.35 m | N/A | Main |
| Kitchen | 6.35 x 3.51 m | Eat-in Kitchen | Main |
About 684 UPPER HORNING Road
Tucked on a quiet West Mountain crescent at the Ancaster-Hamilton border, this lovingly tended 4-bed, 3.5-bath home rests on an oversized lot that unfolds into your own resort-style backyard. Begin the day with coffee beneath the steel-roof gazebo, plunge into the heated salt-water lagoon pool, then unwind under the stars in a 7-person spa- all framed by lush, professionally landscaped gardens, a sweeping aggregate patio and generous greenspace for lawn games, pets or play. Inside, sunlight streams through 2015-updated bay and patio windows, dancing across hardwood floors in the living/dining rooms and quartz countertops in the magazine-worthy kitchen. Smooth, LED-lit ceilings crown effortless gatherings around the island, while the adjoining family room with gas fireplace, sets the stage for cozy movie nights. A finished basement extends the fun with a second fire-lit lounge, full bath and games zone- perfect for teens, guests or work-from-home versatility. Move-in peace of mind comes from thoughtful upgrades: roof shingles (2013), furnace & A/C with humidifier (2015), garage door/opener (2015), new pool liner (2024), chlorinator (2022) and pump (2023), plus easy-care ceramics in the kitchen, halls and baths. A double garage and six-car driveway welcome every gathering; commuters will love the three-minute hop to the LINC/QEW, while shoppers can dash to the Power Centre in moments. Upstairs, four generous bedrooms provide tranquil retreats, while two gas fireplaces, central air and abundant storage tick every comfort box. Homes of this calibre-combining turnkey quality, thoughtful design and a true backyard oasis- rarely hit the market at this price. If you're dreaming of effortless entertaining, space to grow and summers that never end, don't wait. Your forever home is ready.
Home Overview
Last updated
5 days ago
Virtual tour
None
Basement information
Full, Finished
Building size
--
Status
In-Active
Property sub type
Detached
Maintenance fee
$N/A
Year built
--
Additional Details
MORTGAGE INFO
ESTIMATED PAYMENT
Location
Some information about this property - UPPER HORNING Road

Book a Showing
Find your dream home ✨
I agree to receive marketing and customer service calls and text messages from homepapa. Consent is not a condition of purchase. Msg/data rates may apply. Msg frequency varies. Reply STOP to unsubscribe. Privacy Policy & Terms of Service.






