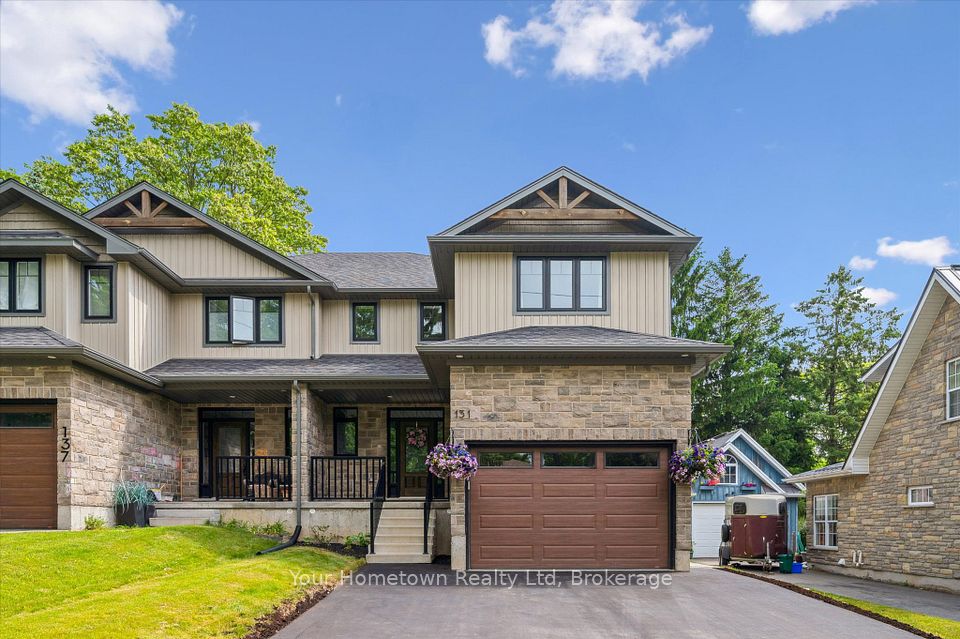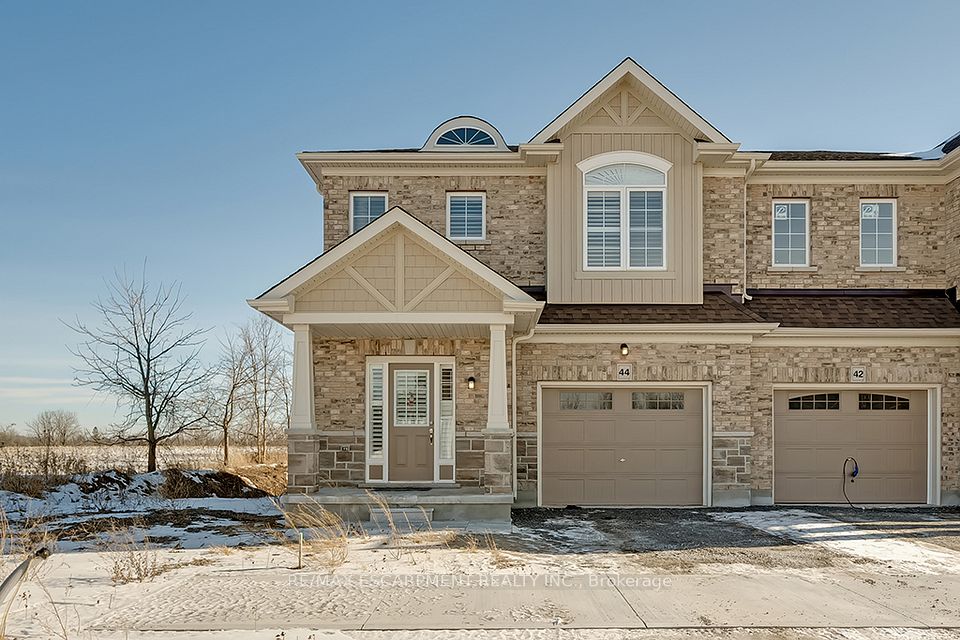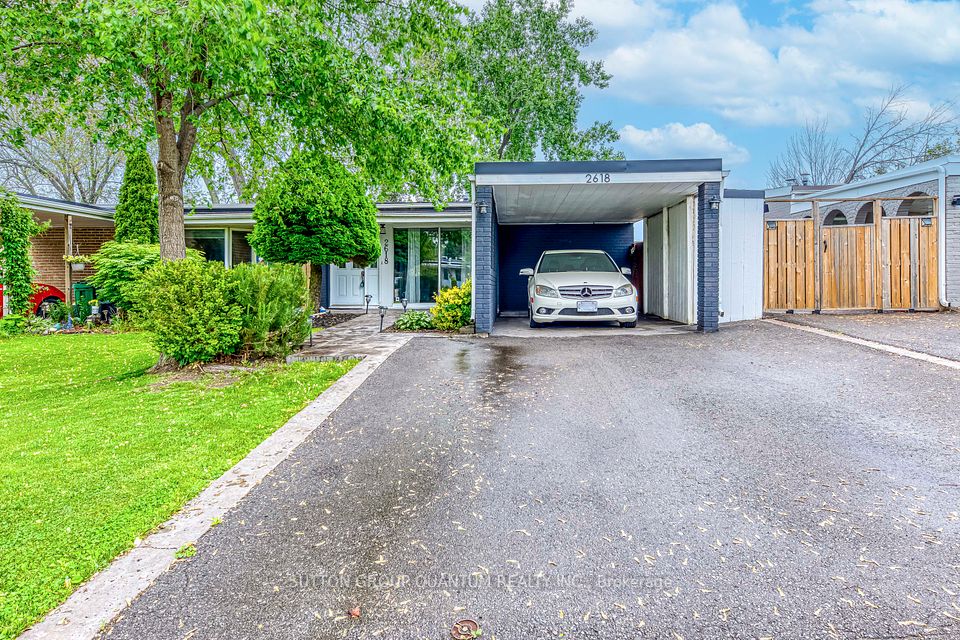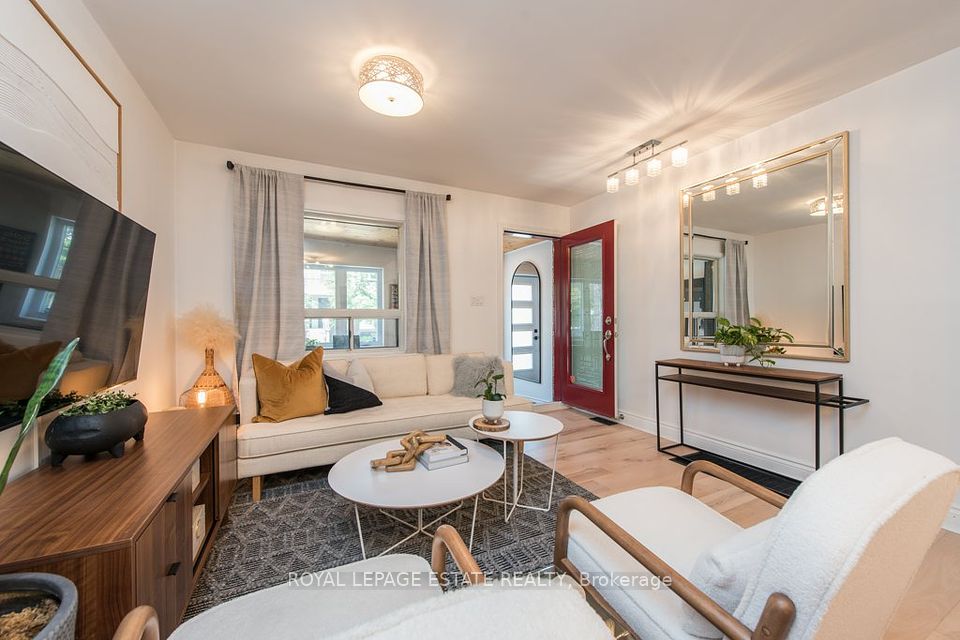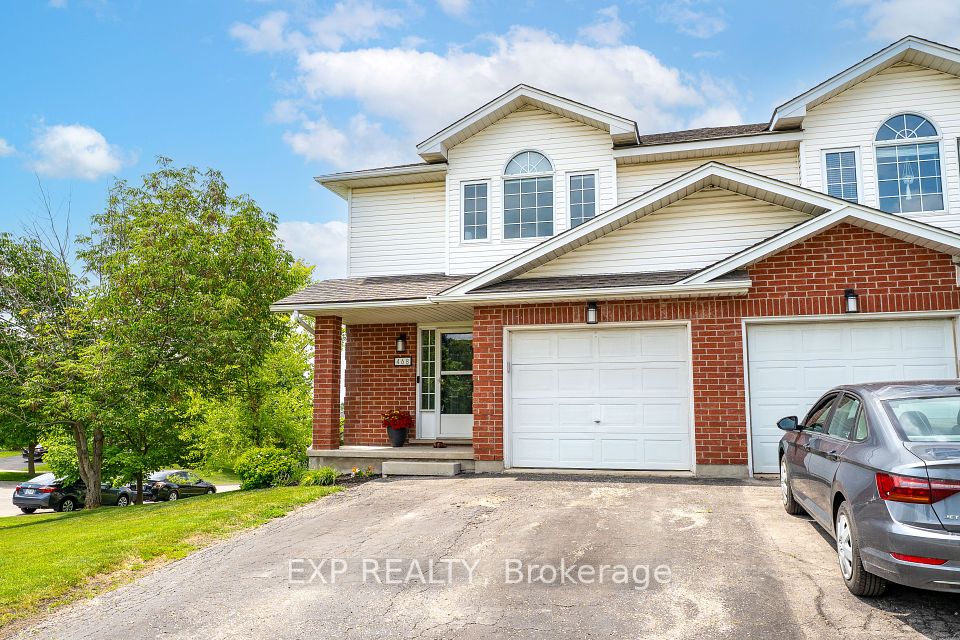
$950,000
683 Old Weston Road, Toronto W03, ON M6N 3B6
Virtual Tours
Price Comparison
Property Description
Property type
Semi-Detached
Lot size
N/A
Style
2-Storey
Approx. Area
N/A
Room Information
| Room Type | Dimension (length x width) | Features | Level |
|---|---|---|---|
| Living Room | 3.85 x 3.38 m | Hardwood Floor, Large Window | Ground |
| Kitchen | 4.39 x 2.27 m | Tile Floor | Ground |
| Dining Room | 4.02 x 2.97 m | Hardwood Floor, Large Window | Ground |
| Primary Bedroom | 3.55 x 3.4 m | Vinyl Floor, Closet | Second |
About 683 Old Weston Road
Welcome to this stunning 2 story semi-detached house, located in Toronto's vibrant Weston-Pellam Park community. This 3+1 bedrooms and 2 washrooms house offers a functional layout and has an ample living space. Main level features a beautiful kitchen with combined living and dining area. Very convenient access to the backyard and to your very own detached garage. Second level has three spacious bedrooms with newly installed vinyl flooring and 3-piece bathroom. Finished open concept basement with a 3-piece bathroom.10 mins walk to upcoming Eglinton subway station. A very quick drive to school, public park, Highway 400/401,groceries and all other amenities makes this property perfect for a family, first time home buyers and investors.
Home Overview
Last updated
Jun 8
Virtual tour
None
Basement information
Finished
Building size
--
Status
In-Active
Property sub type
Semi-Detached
Maintenance fee
$N/A
Year built
--
Additional Details
MORTGAGE INFO
ESTIMATED PAYMENT
Location
Some information about this property - Old Weston Road

Book a Showing
Find your dream home ✨
I agree to receive marketing and customer service calls and text messages from homepapa. Consent is not a condition of purchase. Msg/data rates may apply. Msg frequency varies. Reply STOP to unsubscribe. Privacy Policy & Terms of Service.







