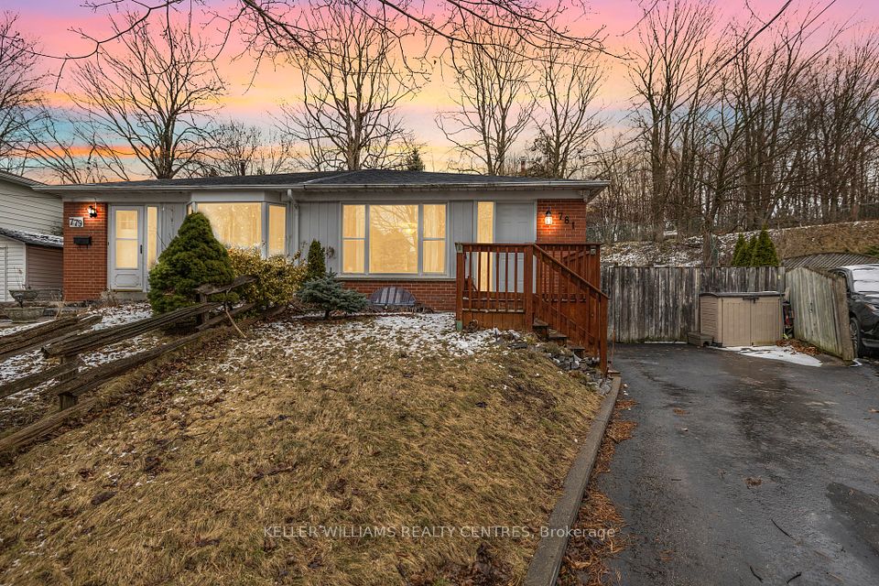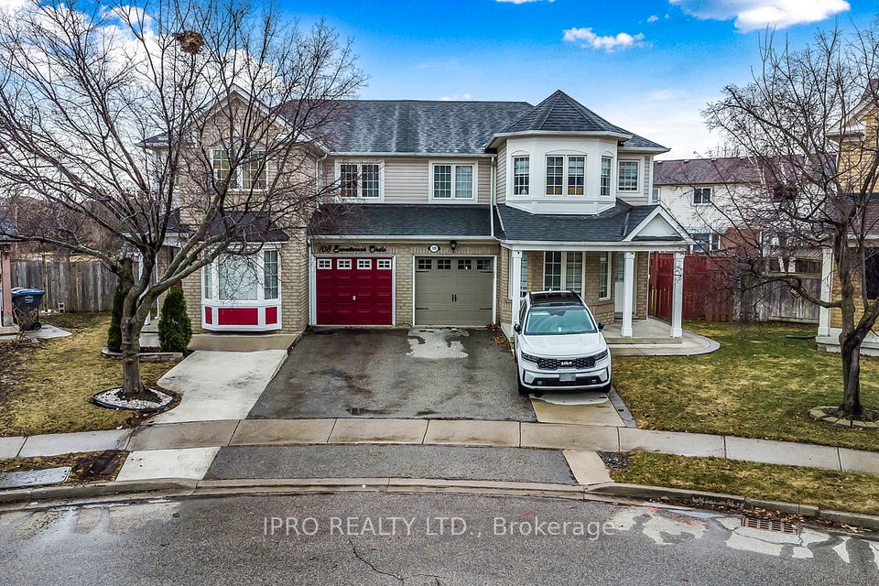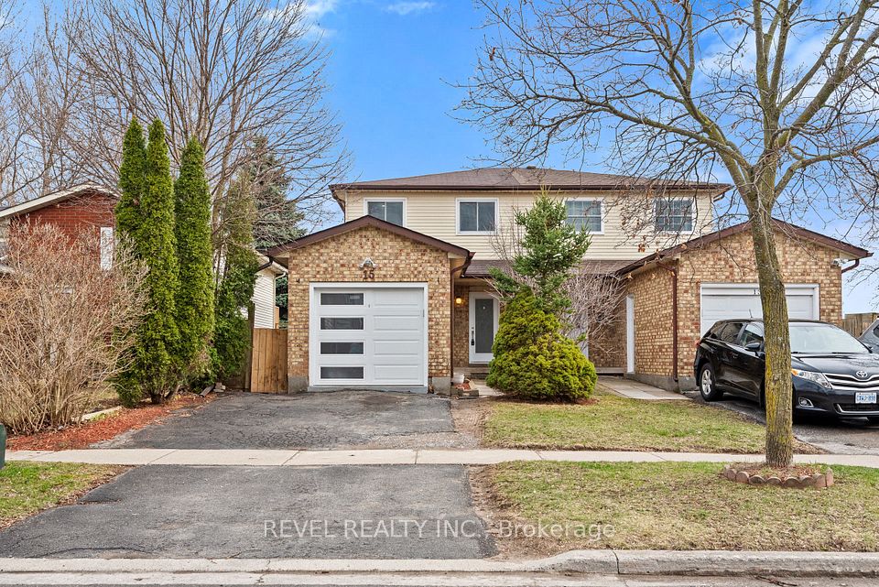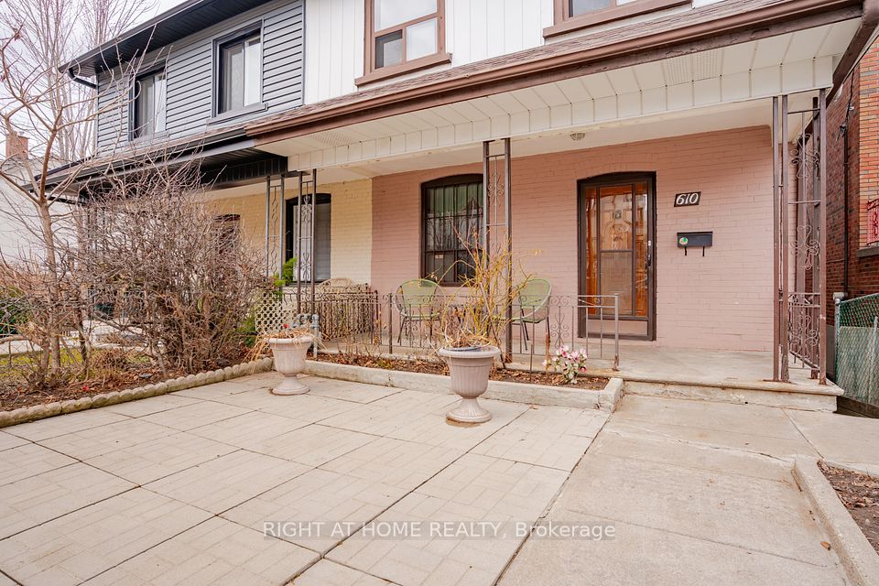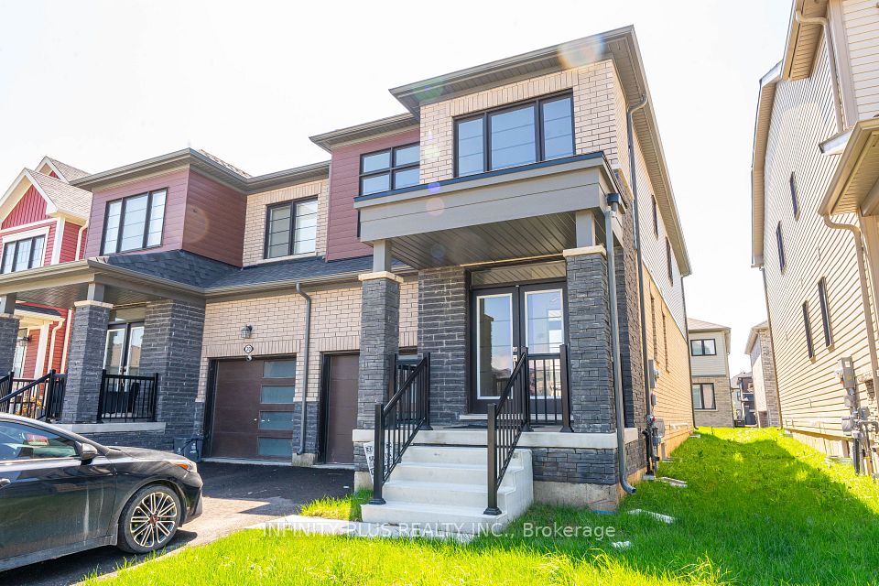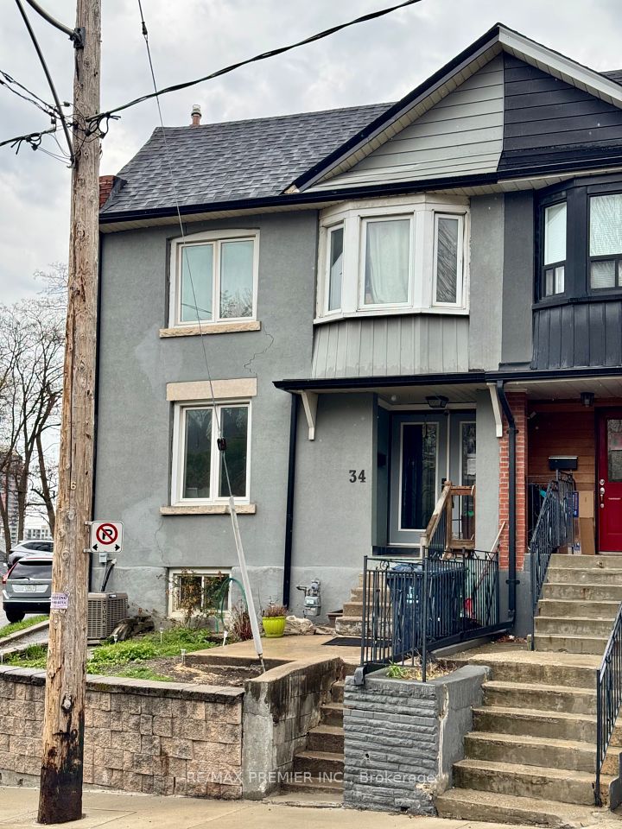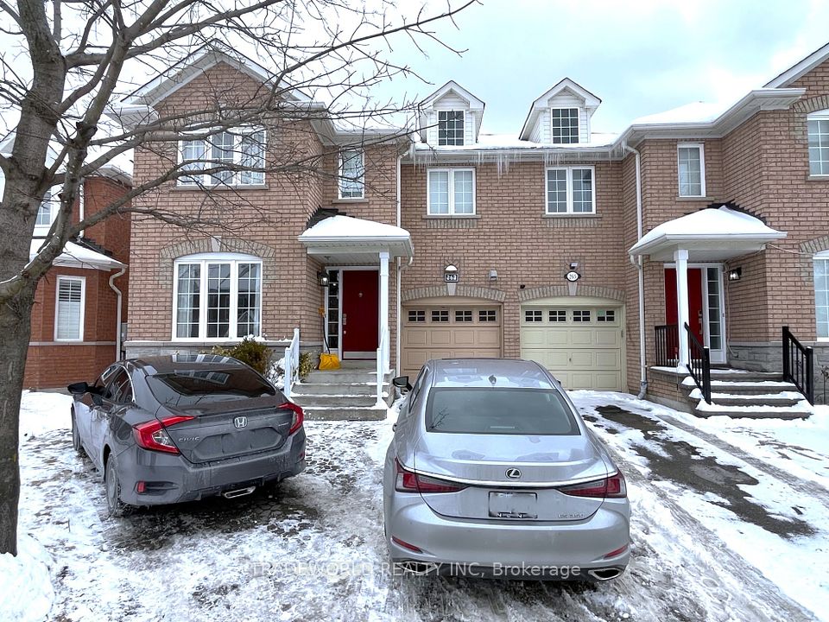$679,000
681 Athol Street, Oshawa, ON L1H 1M2
Price Comparison
Property Description
Property type
Semi-Detached
Lot size
N/A
Style
2-Storey
Approx. Area
N/A
Room Information
| Room Type | Dimension (length x width) | Features | Level |
|---|---|---|---|
| Living Room | 3.38 x 5.87 m | Vinyl Floor | Main |
| Kitchen | 4.5 x 3.91 m | Laminate, Backsplash, Stainless Steel Appl | Main |
| Primary Bedroom | 3.96 x 3.05 m | Double Closet, Vinyl Floor, Wainscoting | Second |
| Bedroom 2 | 3.05 x 3.05 m | Ceiling Fan(s), Closet | Second |
About 681 Athol Street
A charming and sweet home nestled on a generously sized lot in a family-friendly neighbourhood. Ideally located close to amenities, schools, parks, the 401, and Oshawa's GO station, this property offers convenience and lifestyle. Inside, you'll find a warm and inviting space perfect for families or investors alike. Featuring 4 bedrooms, 2 bathrooms and spacious main floor with a large living room and eat in kitchen. A door from the kitchen allows you to walk out onto the deck and take in the spacious lot. The basement bedroom provides flexibility and can easily be converted into a home office. The home features a 200 amp panel, plus a 100 amp panel in the detached outbuilding/workshop perfect for hobbyists or additional storage. Add in two additional included sheds and the opportunities are endless. Don't miss this opportunity to own a well-located home with so much potential! OPEN HOUSE SATURDAY, APRIL 26, 2PM TO 4PM
Home Overview
Last updated
Apr 26
Virtual tour
None
Basement information
Finished
Building size
--
Status
In-Active
Property sub type
Semi-Detached
Maintenance fee
$N/A
Year built
2024
Additional Details
MORTGAGE INFO
ESTIMATED PAYMENT
Location
Some information about this property - Athol Street

Book a Showing
Find your dream home ✨
I agree to receive marketing and customer service calls and text messages from homepapa. Consent is not a condition of purchase. Msg/data rates may apply. Msg frequency varies. Reply STOP to unsubscribe. Privacy Policy & Terms of Service.







