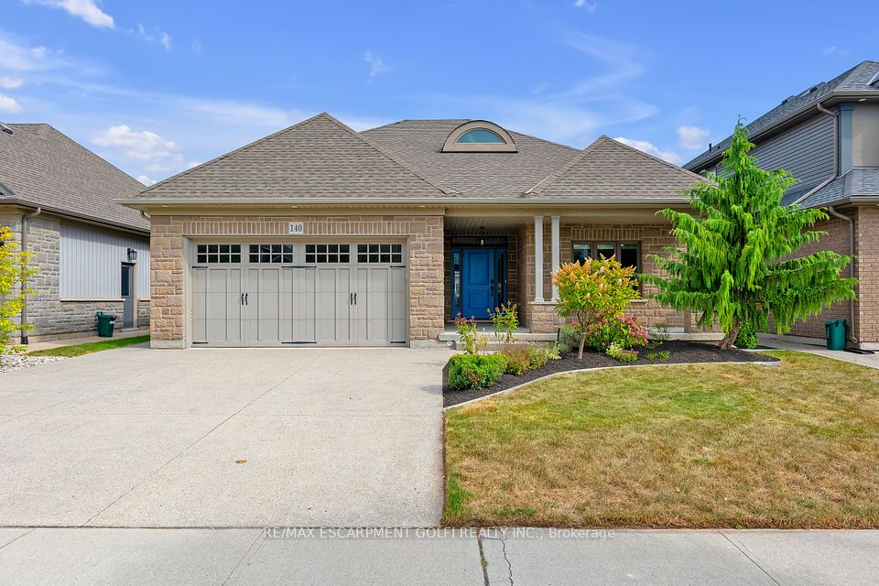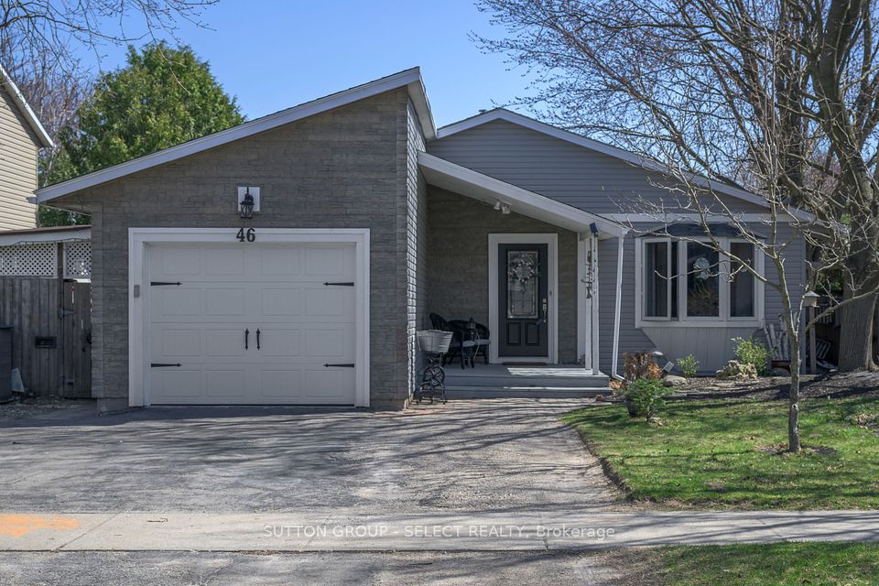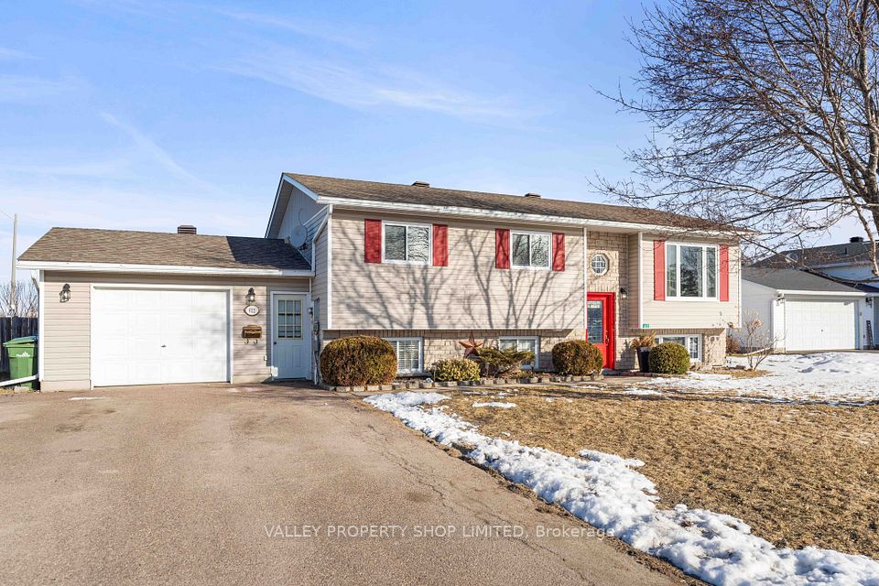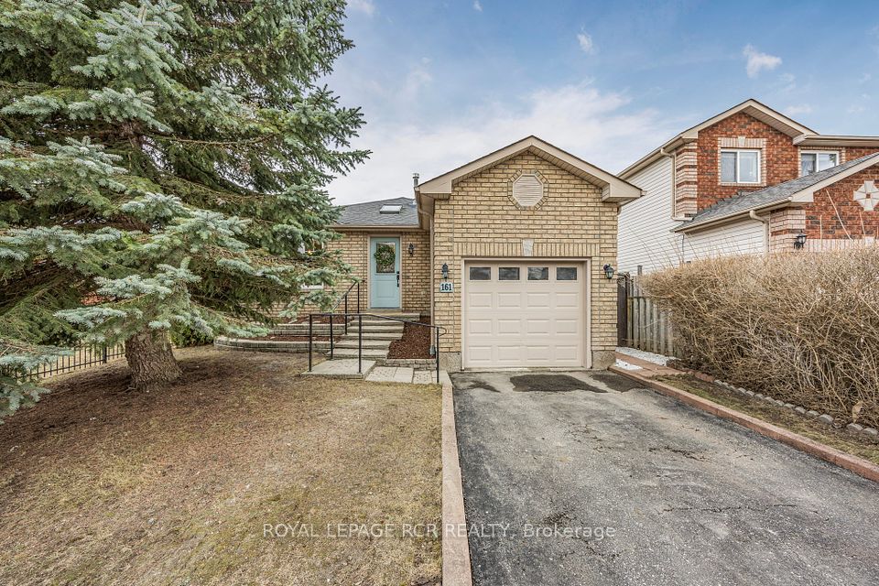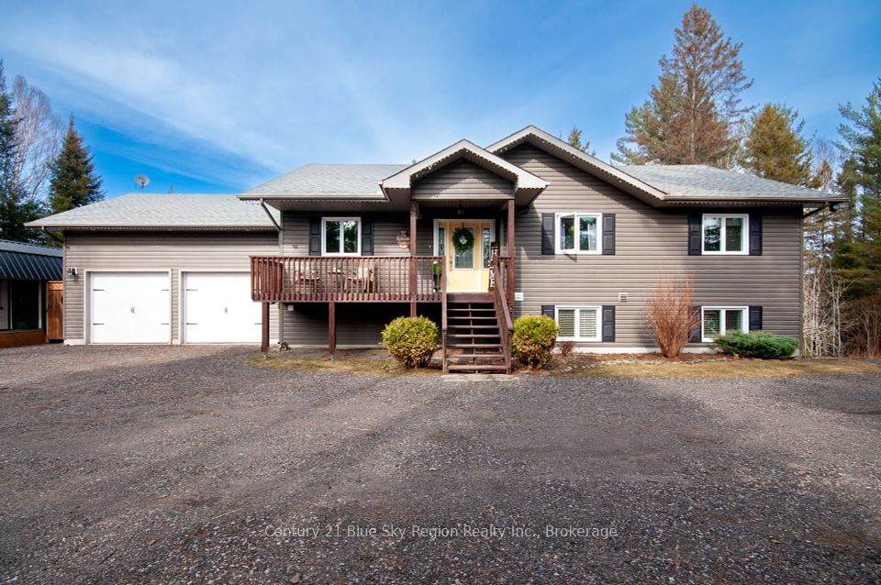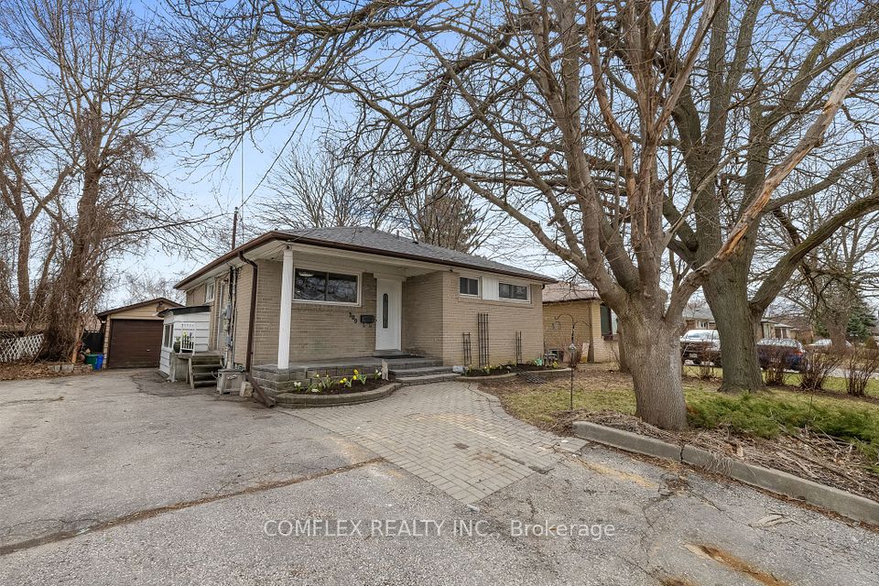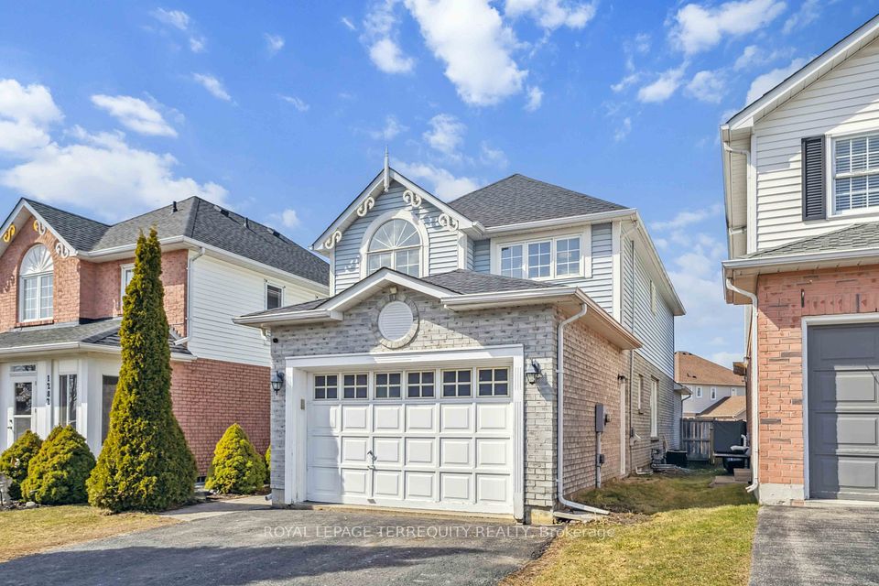$699,500
Last price change Mar 27
68 WILSON Street, Perth, ON K7H 2N6
Virtual Tours
Price Comparison
Property Description
Property type
Detached
Lot size
N/A
Style
2-Storey
Approx. Area
N/A
Room Information
| Room Type | Dimension (length x width) | Features | Level |
|---|---|---|---|
| Foyer | 3.88 x 4.11 m | N/A | Main |
| Living Room | 4.41 x 5.68 m | N/A | Main |
| Dining Room | 4.36 x 5.66 m | N/A | Main |
| Kitchen | 2.94 x 4.21 m | N/A | Main |
About 68 WILSON Street
This sun-filled, 1856 historic Perth home is centrally located within walking distance to public elementary & high school, shopping, hospital & the indoor swimming pool! A great family home & property with over 320 ft of depth providing plenty of room for gardening, entertaining & playing by all of the family! Are 5 bedrooms (could be 6), main floor family rm, large dining rm with original hardwood flrs & built-in hutches, updated kitchen, spacious living rm & main flr primary bedrm & 3 pc bath, loads of storage & in great condition, on your wish list? For an older house, it is nice to see all of the bedrooms have custom cabinets, drawers & closet space. Full basement on the back addition houses 2 finished rooms that, with a bit of sprucing up, could be utilized for additional bedroom or living space. Dont miss the double detached 22x34 garage with full loft space above complete with hydro & 8 ft ceiling, patio door & its own deck. How cool would this space be for in-law suite, studio, etc. Could be a wonderful multi-generational home as well!!
Home Overview
Last updated
Apr 10
Virtual tour
None
Basement information
Full, Partially Finished
Building size
--
Status
In-Active
Property sub type
Detached
Maintenance fee
$N/A
Year built
--
Additional Details
MORTGAGE INFO
ESTIMATED PAYMENT
Location
Some information about this property - WILSON Street

Book a Showing
Find your dream home ✨
I agree to receive marketing and customer service calls and text messages from homepapa. Consent is not a condition of purchase. Msg/data rates may apply. Msg frequency varies. Reply STOP to unsubscribe. Privacy Policy & Terms of Service.







