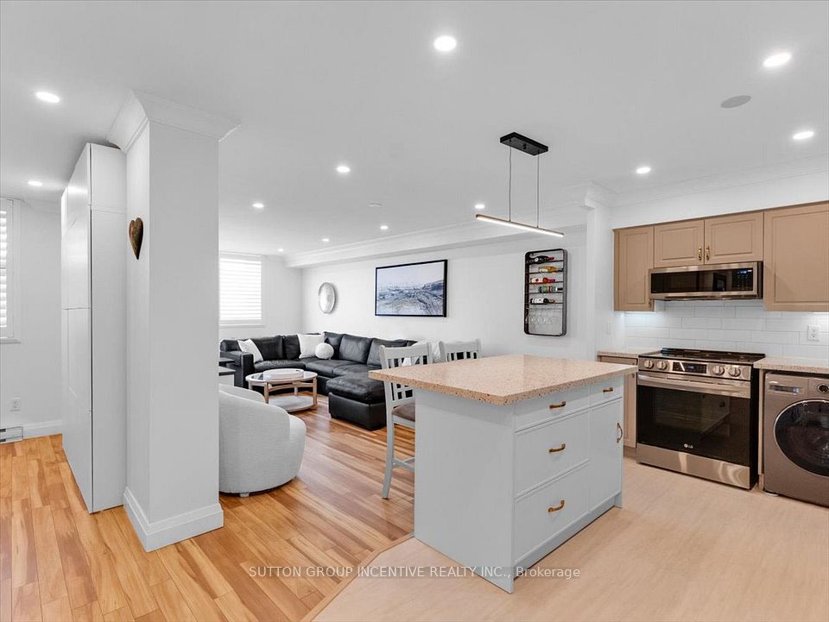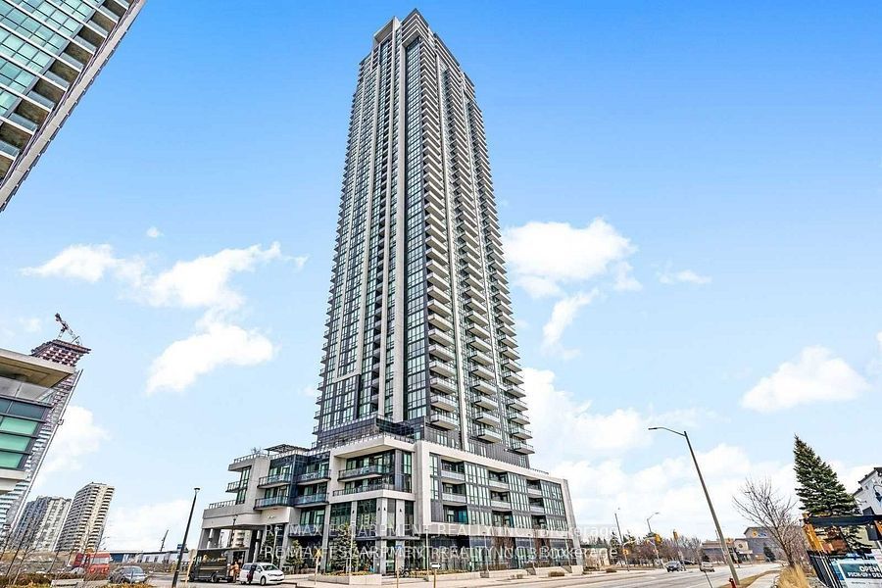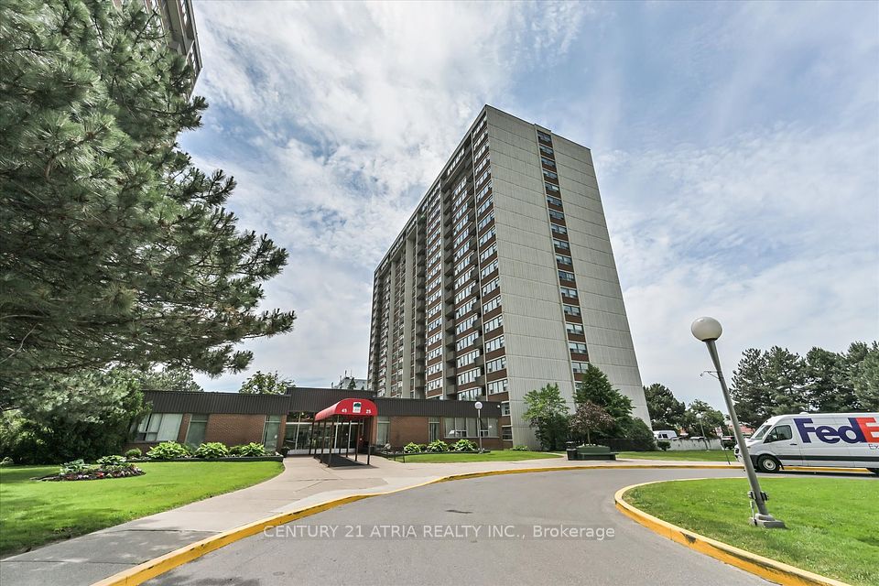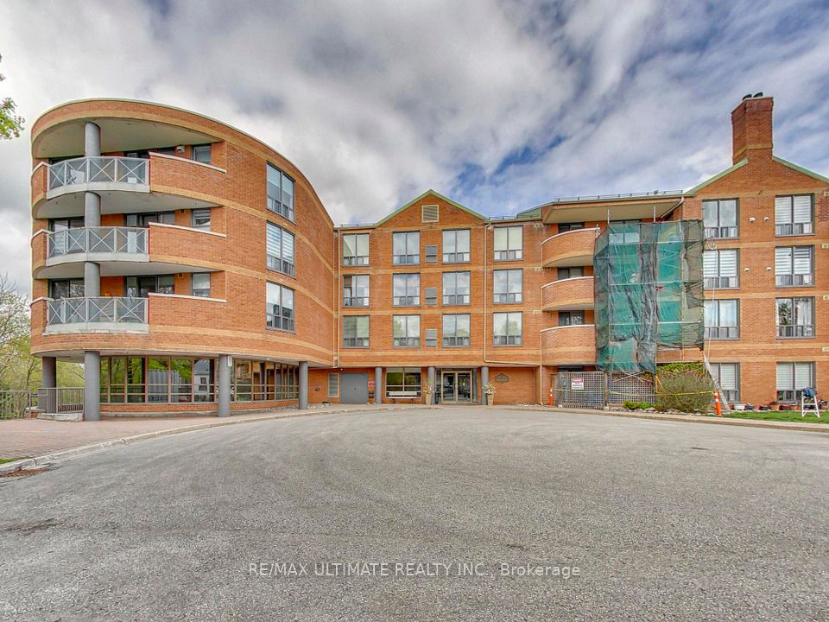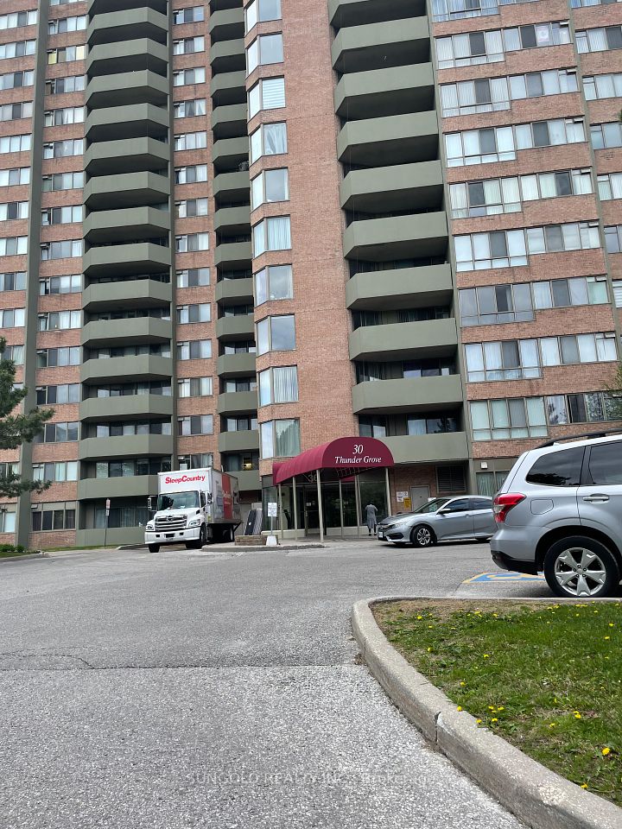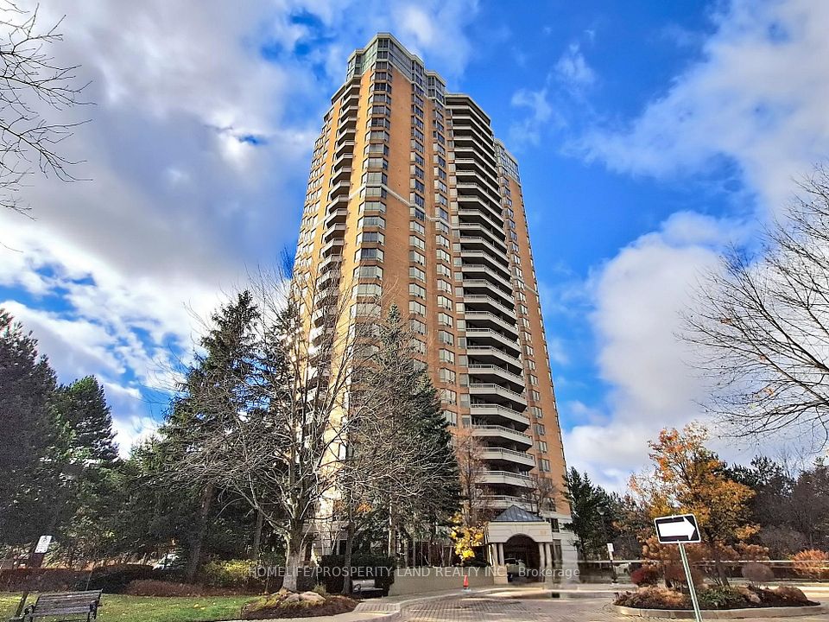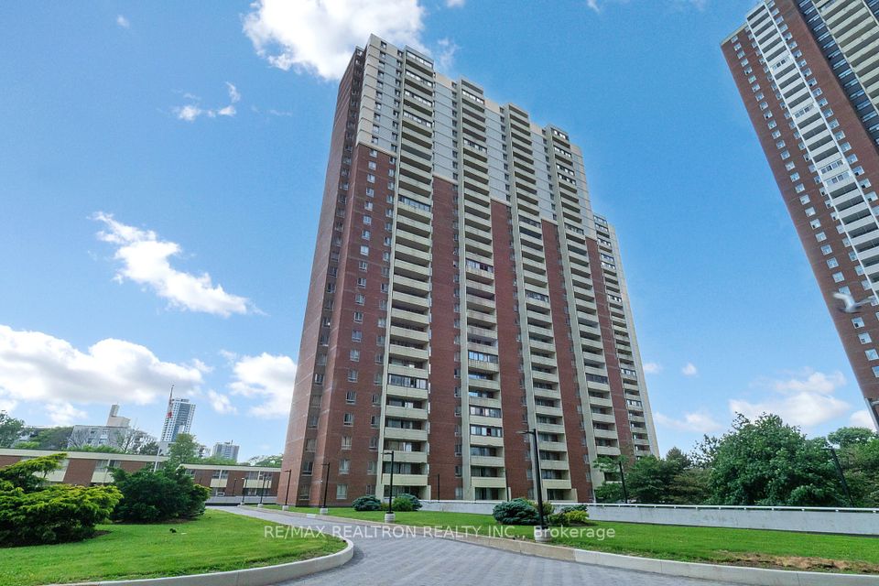
$869,000
68 Shuter Street, Toronto C08, ON M5B 1B4
Price Comparison
Property Description
Property type
Condo Apartment
Lot size
N/A
Style
Apartment
Approx. Area
N/A
Room Information
| Room Type | Dimension (length x width) | Features | Level |
|---|---|---|---|
| Living Room | 4.62 x 3.84 m | Laminate, Combined w/Dining, W/O To Balcony | Main |
| Dining Room | 4.62 x 3.84 m | Laminate, Combined w/Living, W/O To Balcony | Main |
| Kitchen | 4.62 x 3.84 m | Laminate, B/I Appliances, Stone Counters | Main |
| Primary Bedroom | 3.2 x 2.97 m | Laminate, Large Window, Closet | Main |
About 68 Shuter Street
Sunny & spacious 2-bedroom + den, 2-bathroom condo with stunning southwest corner views! Den can be the third bedroom! Thoughtfully designed layout in the heart of downtown at Church & Shuter. Just minutes from Toronto Metropolitan University (formerly Ryerson), Eaton Centre, U of T, Dundas Square, George Brown College, Massey Hall, and TTC subway. Quick access to the DVP and Gardiner Expressway. Enjoy premium amenities, including a gym, party room, and outdoor terrace.**Extras**: Stainless Steel Appliances: Refrigerator, Stove, Microwave, B/I Dishwasher ,Stacked Washer & Dryer, 1 Parking Spot ,1 Locker
Home Overview
Last updated
May 25
Virtual tour
None
Basement information
None
Building size
--
Status
In-Active
Property sub type
Condo Apartment
Maintenance fee
$841.98
Year built
--
Additional Details
MORTGAGE INFO
ESTIMATED PAYMENT
Location
Some information about this property - Shuter Street

Book a Showing
Find your dream home ✨
I agree to receive marketing and customer service calls and text messages from homepapa. Consent is not a condition of purchase. Msg/data rates may apply. Msg frequency varies. Reply STOP to unsubscribe. Privacy Policy & Terms of Service.






