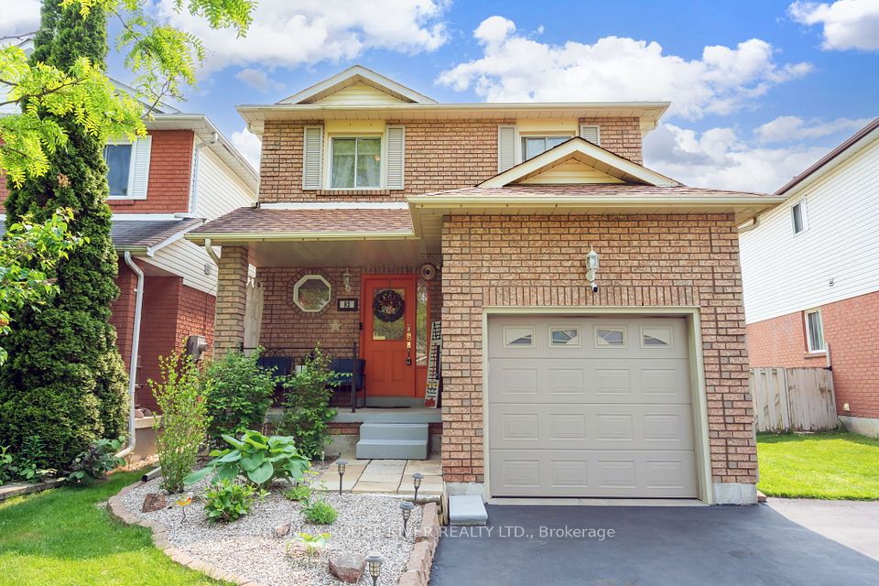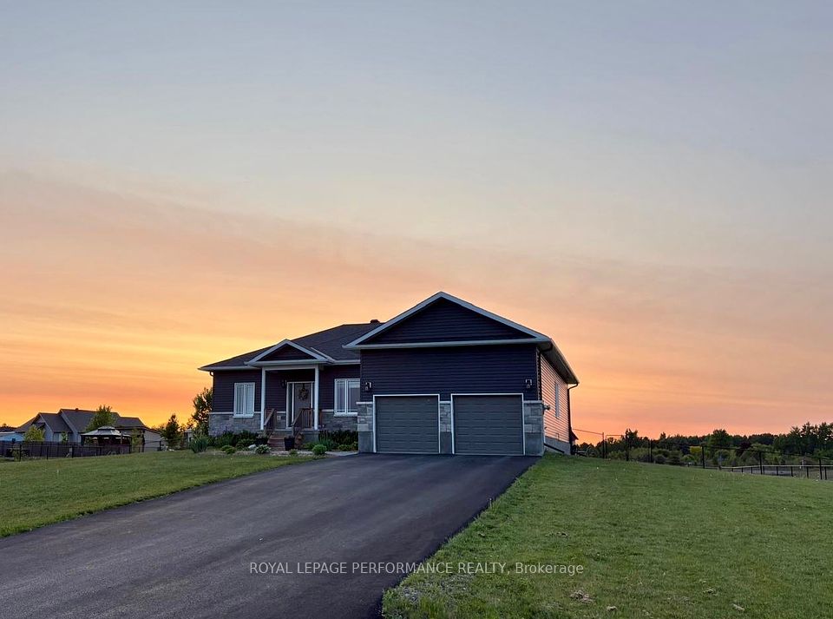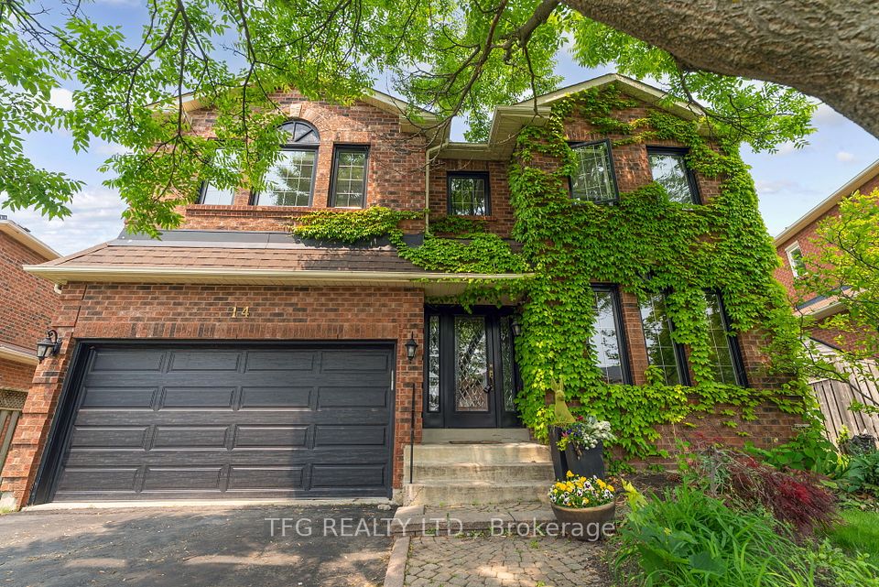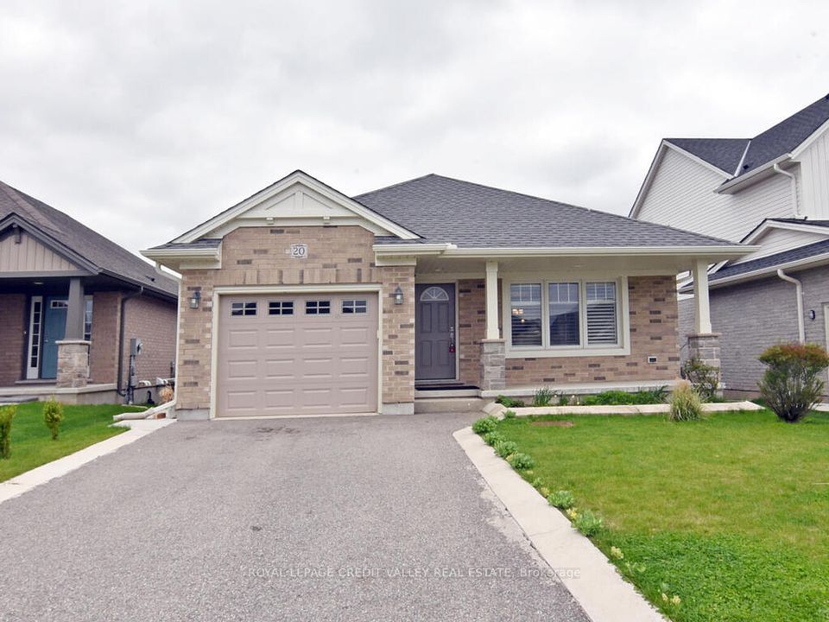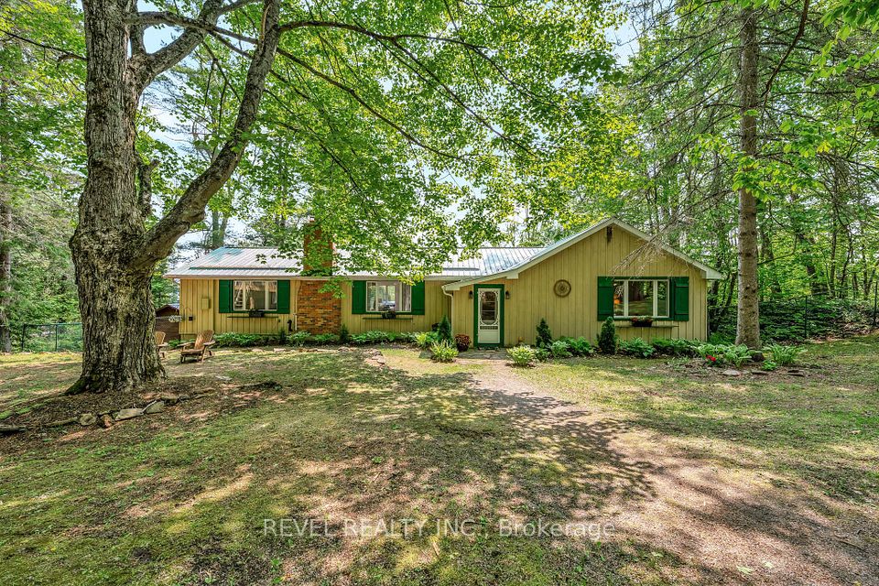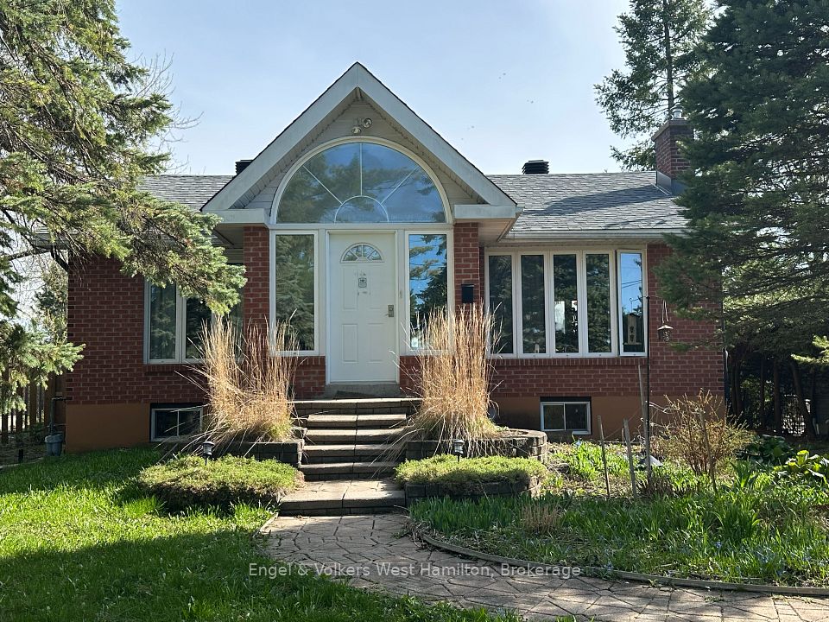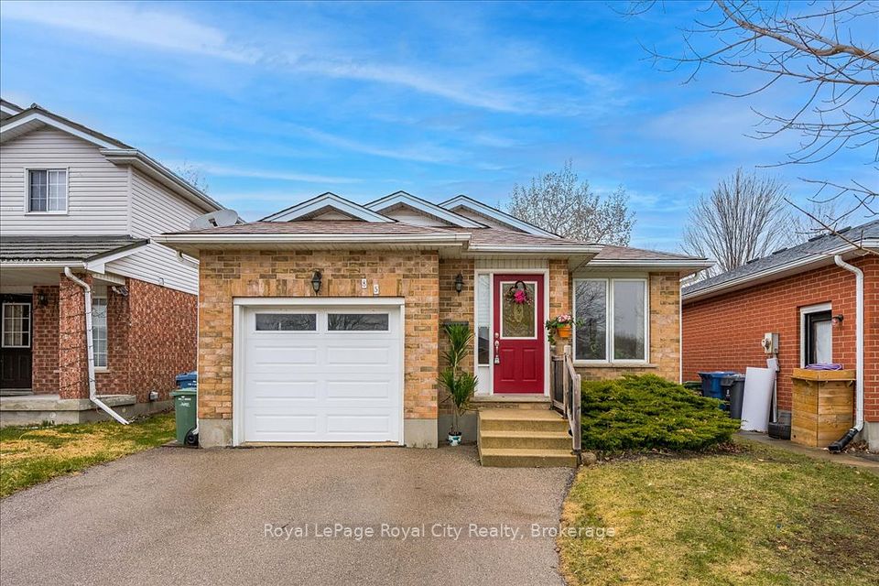
$1,078,000
Last price change 2 days ago
68 Sandringham Circle, Orangeville, ON L9W 0A6
Virtual Tours
Price Comparison
Property Description
Property type
Detached
Lot size
N/A
Style
2-Storey
Approx. Area
N/A
Room Information
| Room Type | Dimension (length x width) | Features | Level |
|---|---|---|---|
| Living Room | 4.82 x 4.12 m | Hardwood Floor, Gas Fireplace, Overlooks Ravine | Main |
| Kitchen | 6.02 x 3.42 m | Combined w/Dining, Quartz Counter, Breakfast Bar | Main |
| Dining Room | 6.02 x 3.42 m | Combined w/Kitchen, Overlooks Ravine, W/O To Deck | Main |
| Primary Bedroom | 5.65 x 3.62 m | Hardwood Floor, Walk-In Closet(s), 5 Pc Ensuite | Second |
About 68 Sandringham Circle
Click **Virtual Tour" for aerial drone footage** - Nestled on one of Orangeville's most exclusive and family-friendly cul-de-sacs, this beautifully maintained 3-bed, 4-bath detached home backs onto a ravine surrounded by lush forest and protected conservation lands offering exceptional privacy, tranquility, and the feel of a true cottage retreat without leaving home. The bright, open-concept layout features a sun-filled southeast-facing living room and kitchen with upgraded finishes and seamless indoor-outdoor flow. The kitchen with breakfast bar opens to a spacious dining area with a walk-out to a large raised deck with glass railing perfect for entertaining or enjoying peaceful views of the forest. Upstairs, you'll find three generously sized bedrooms, including a spacious primary suite with a 5-piece ensuite, a large walk-in closet, and a charming built-in window bench perfect for reading, relaxing, or extra storage. The professionally finished walk-out basement adds a spacious rec room, 3-piece bath, laundry area and cold room ideal for entertaining, a home gym, kids playroom, or easily converting into a bright, above-ground bedroom. The backyard opens directly onto the ravine and trees, creating a seamless connection to nature. Out front, a unique island-style green space enhances privacy and offers a safe, low-traffic play area for children. Just steps away, a good-sized pond adds to the peaceful charm of this exceptional setting. Click **Multimedia" for aerial drone footage**
Home Overview
Last updated
2 days ago
Virtual tour
None
Basement information
Walk-Out, Finished
Building size
--
Status
In-Active
Property sub type
Detached
Maintenance fee
$N/A
Year built
--
Additional Details
MORTGAGE INFO
ESTIMATED PAYMENT
Location
Some information about this property - Sandringham Circle

Book a Showing
Find your dream home ✨
I agree to receive marketing and customer service calls and text messages from homepapa. Consent is not a condition of purchase. Msg/data rates may apply. Msg frequency varies. Reply STOP to unsubscribe. Privacy Policy & Terms of Service.






