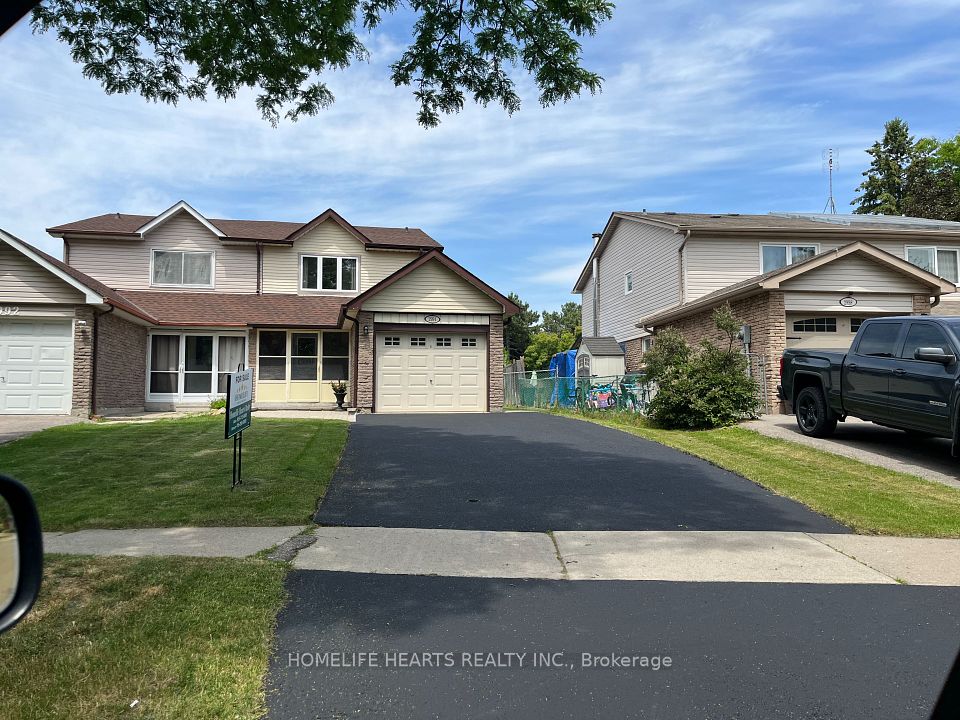
$1,125,000
68 Mortimer Avenue, Toronto E03, ON M4K 2A1
Virtual Tours
Price Comparison
Property Description
Property type
Semi-Detached
Lot size
N/A
Style
2-Storey
Approx. Area
N/A
Room Information
| Room Type | Dimension (length x width) | Features | Level |
|---|---|---|---|
| Living Room | 4.38 x 3.91 m | Large Window, Pot Lights, Open Concept | Main |
| Dining Room | 2.84 x 3.91 m | Pot Lights, Large Window, Open Concept | Main |
| Kitchen | 3.78 x 3.91 m | Pot Lights, Backsplash, Open Concept | Main |
| Breakfast | 3.06 x 3.91 m | Pot Lights, Large Window, W/O To Deck | Main |
About 68 Mortimer Avenue
Offers anytime. Located steps from Danforth's Greek Town, this fully renovated 2+1 bedroom, 2 bathroom home sits on an extra-deep 132-foot lot. Enjoy the luxury of front pad parking (with an EV charger) plus a handy oversized entrance foyer that helps keep daily life organized from the moment you walk inside. The open-concept main floor is filled with lots of natural light and offers a bright, airy layout thats perfect for both entertaining and everyday living. The updated kitchen (2021) features modern finishes and flows into a versatile bonus room at the back, perfect for a kids play area or home office. Upstairs features two spacious bedrooms, including a primary that can fit a king bed and has very generous closet space, and a second bedroom with potential for a terrace. The finished basement (2023) adds a third bedroom, sleek and modern bathroom, and lots of storage. Outside, the sunny backyard offers ample space for relaxing or play, plus a large shed. Just minutes to downtown, DVP, TTC, parks, top schools, and trails. Above-average home inspection available on request!
Home Overview
Last updated
4 hours ago
Virtual tour
None
Basement information
Separate Entrance, Finished
Building size
--
Status
In-Active
Property sub type
Semi-Detached
Maintenance fee
$N/A
Year built
--
Additional Details
MORTGAGE INFO
ESTIMATED PAYMENT
Location
Some information about this property - Mortimer Avenue

Book a Showing
Find your dream home ✨
I agree to receive marketing and customer service calls and text messages from homepapa. Consent is not a condition of purchase. Msg/data rates may apply. Msg frequency varies. Reply STOP to unsubscribe. Privacy Policy & Terms of Service.






