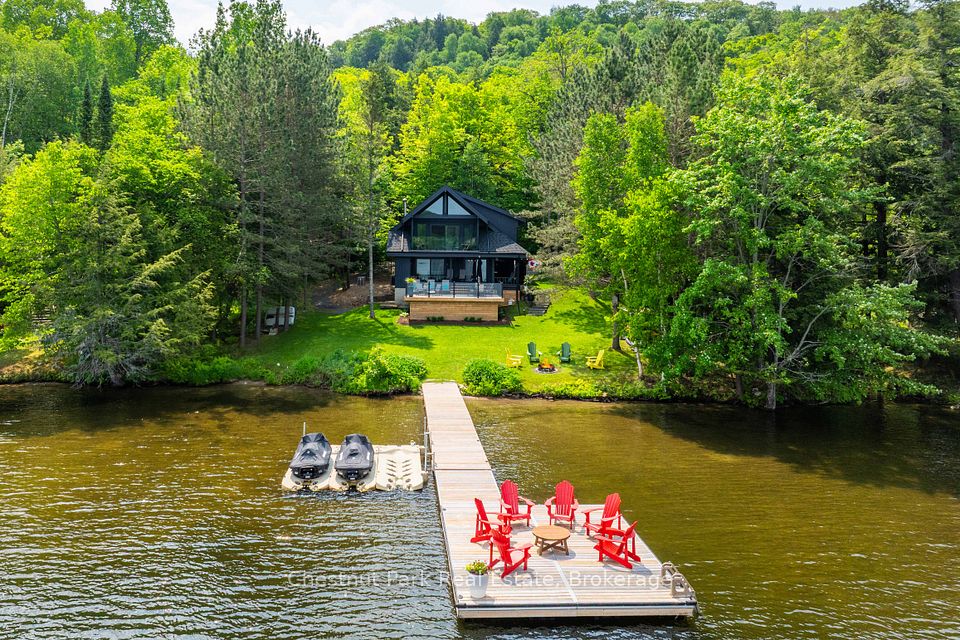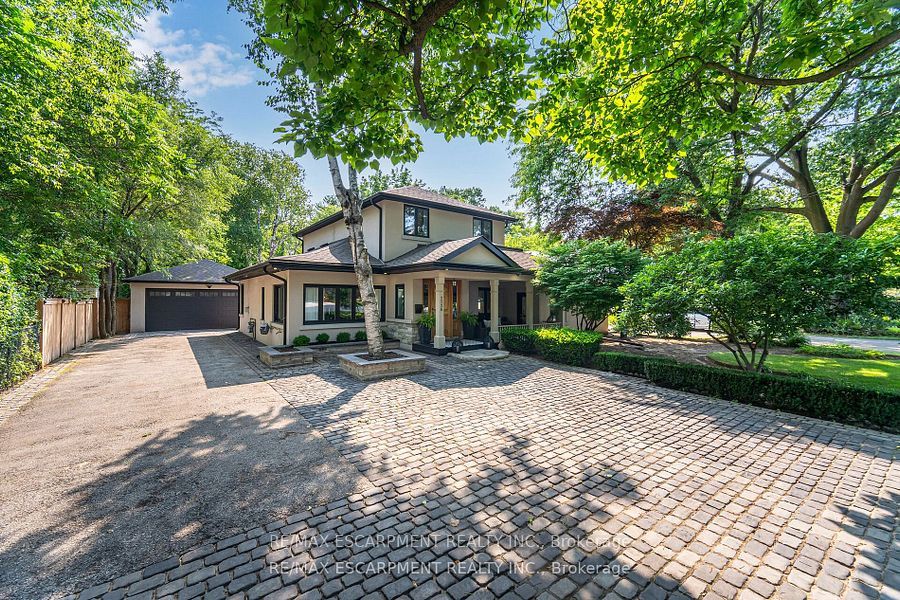
$2,795,000
68 Montressor Drive, Toronto C12, ON M2P 1Z4
Virtual Tours
Price Comparison
Property Description
Property type
Detached
Lot size
N/A
Style
2-Storey
Approx. Area
N/A
Room Information
| Room Type | Dimension (length x width) | Features | Level |
|---|---|---|---|
| Office | 4.24 x 3.13 m | Hardwood Floor, Panelled, Overlooks Garden | Main |
| Living Room | 6.07 x 3.63 m | Hardwood Floor, Combined w/Dining, Overlooks Garden | Main |
| Dining Room | 3.68 x 3.63 m | Hardwood Floor, Combined w/Living, Walk-Out | Main |
| Kitchen | 5.18 x 2.82 m | Renovated, Stainless Steel Appl, Overlooks Family | Main |
About 68 Montressor Drive
Presenting 68 Montressor Drive, an impeccably cared-for 4-bedroom residence offering over 70 ft of frontage, situated within the esteemed St. Andrew-Windfields neighbourhood. Beautifully landscaped front gardens offer a warm and welcoming first impression, hinting at the elegance that continues inside. The spacious foyer and graceful circular staircase provide a grand entrance, with a main floor office situated just off the foyer, offering serene views of the lush front gardens. Beyond, the open-concept living and dining rooms flow seamlessly, presenting an ideal arrangement for both elegant entertaining and daily family living. The renovated kitchen features high-end stainless-steel appliances and ample countertops, blending function and elegance. Central to the home and drenched in natural light is a stunning family room addition with large glass panels, warm wood accents, and a gas fireplace with stone surround, flowing seamlessly onto a second patio for effortless indoor-outdoor living. Upstairs, youll find four spacious bedrooms, each with lovely hardwood floors throughout. The updated primary bedroom is a peaceful retreat, featuring custom floor-to-ceiling wardrobes and a beautifully renovated ensuite bathroom. A second updated bathroom serves the other bedrooms, ensuring comfort and convenience for the entire family. The open-plan layout of the lower level offers incredible versatility, featuring an ultra-spacious rec room, with potential gym area or a fifth bedroom. The large, renovated laundry room is thoughtfully designed with built-in storage and new appliances. The private west-facing backyard offers a serene retreat, surrounded by mature trees and vibrant landscaping that feels like a gardeners dream. Further features include a side door entrance, W/O to a cedar deck with a B/I gas line for BBQs, and easy access to the attached two-car garage. Moments away from Owen PS, St. Andrew's MS & transit, the highway system, and upscale shopping and dining.
Home Overview
Last updated
2 days ago
Virtual tour
None
Basement information
Finished
Building size
--
Status
In-Active
Property sub type
Detached
Maintenance fee
$N/A
Year built
2024
Additional Details
MORTGAGE INFO
ESTIMATED PAYMENT
Location
Some information about this property - Montressor Drive

Book a Showing
Find your dream home ✨
I agree to receive marketing and customer service calls and text messages from homepapa. Consent is not a condition of purchase. Msg/data rates may apply. Msg frequency varies. Reply STOP to unsubscribe. Privacy Policy & Terms of Service.






