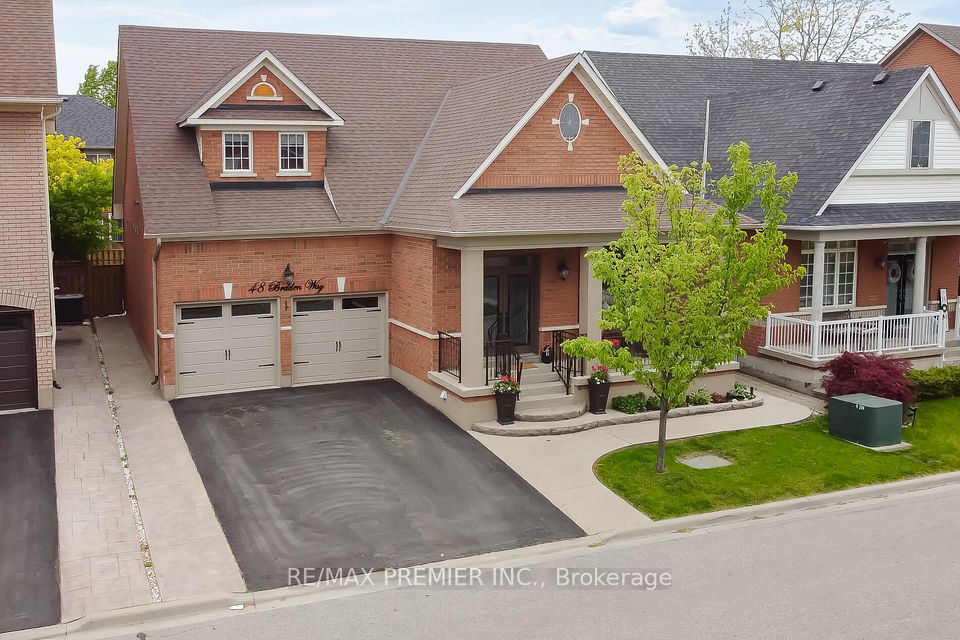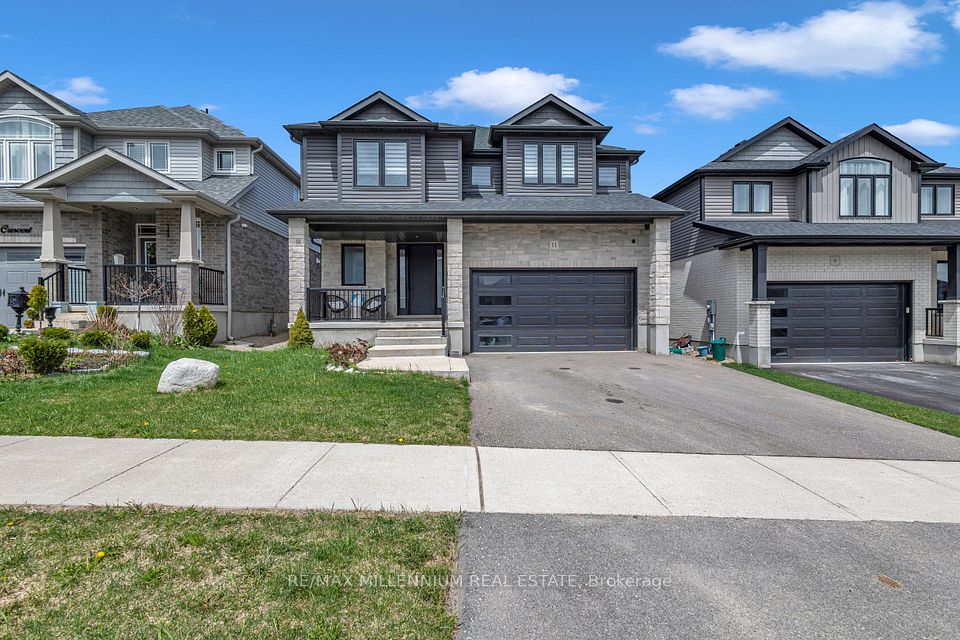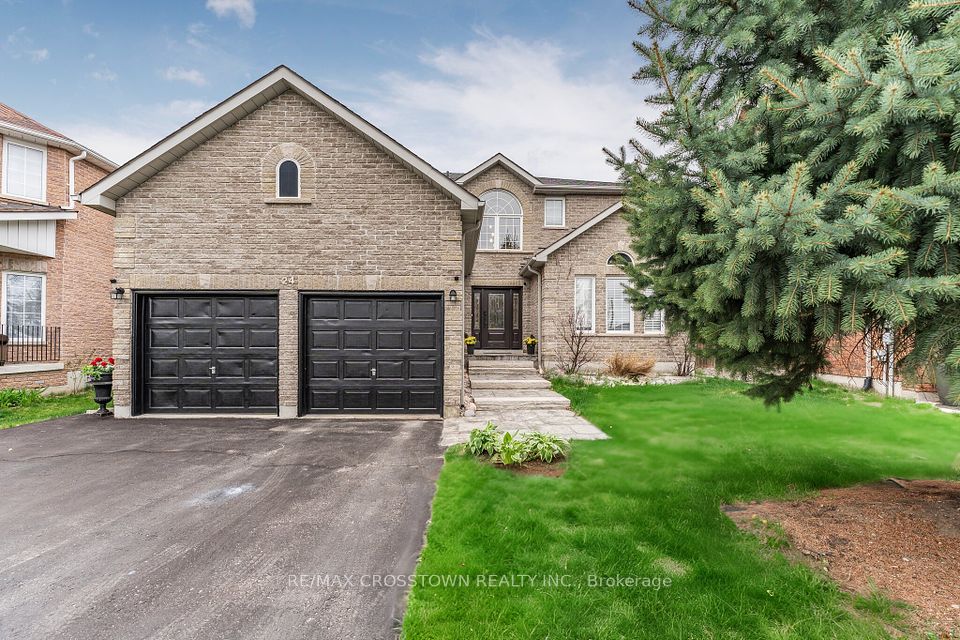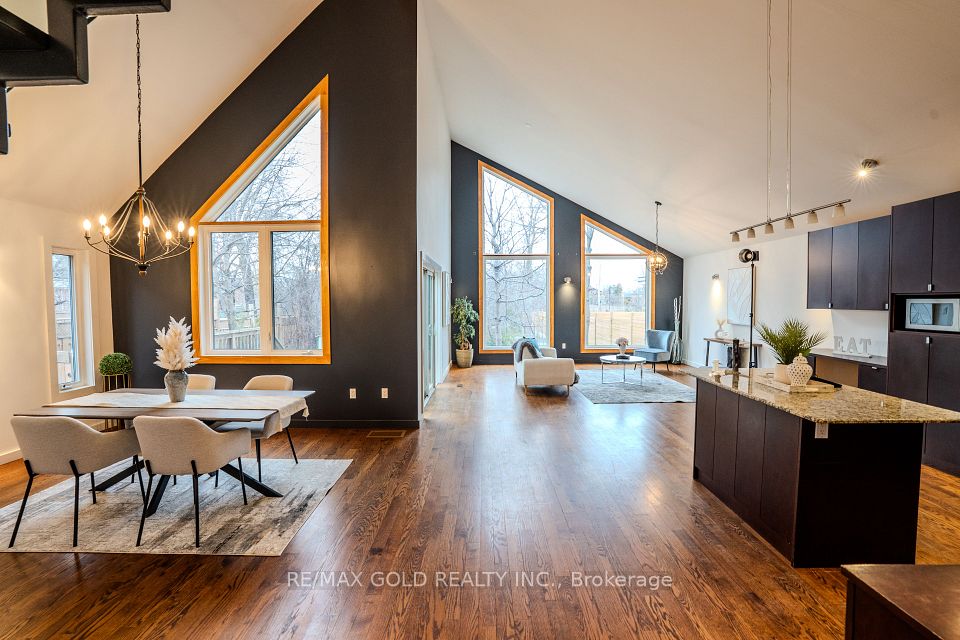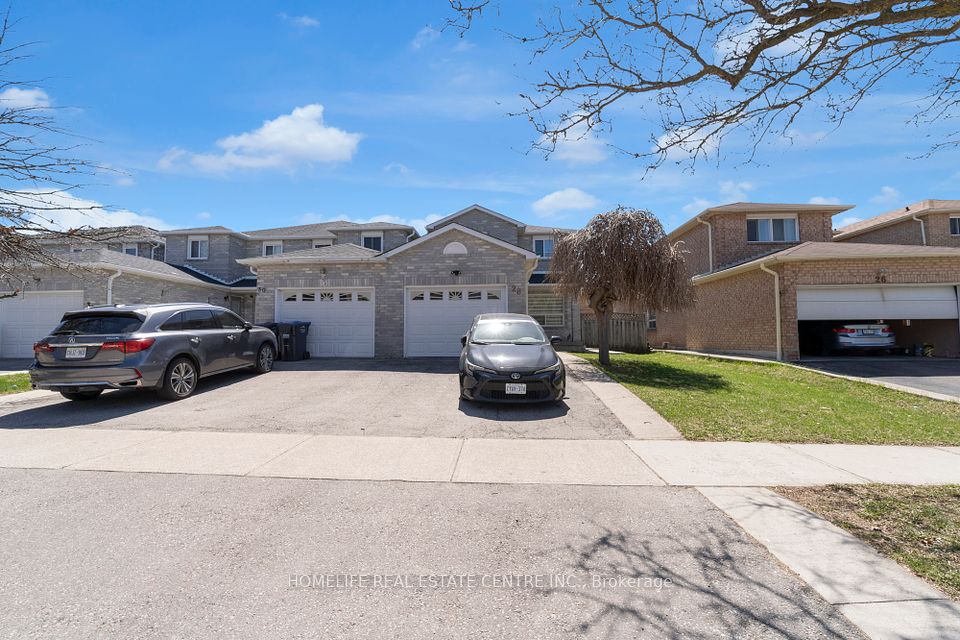$1,299,000
68 Montmorency Drive, Hamilton, ON L8K 6P4
Virtual Tours
Price Comparison
Property Description
Property type
Detached
Lot size
N/A
Style
2-Storey
Approx. Area
N/A
Room Information
| Room Type | Dimension (length x width) | Features | Level |
|---|---|---|---|
| Foyer | 4.85 x 3.05 m | Staircase, Skylight, Carpet Free | Main |
| Living Room | 4.85 x 4.44 m | Hardwood Floor, Bay Window, Crown Moulding | Main |
| Dining Room | 4.06 x 2.72 m | Overlooks Backyard, Hardwood Floor, Overlooks Ravine | Main |
| Kitchen | 4.06 x 4.5 m | Hardwood Floor, Centre Island, Overlooks Pool | Main |
About 68 Montmorency Drive
Exceptional 2 storey home in desirable family friendly Hamilton neighborhood. Nestled on premium, private ravine lot offering peace, privacy & stunning natural views! Spacious 4+1 bed, 4 bath, 2,642sqft home loaded w/ high-end quality finishes, separate entrance to 1,215sqft finished basement ideal for multi-generational living/ income potential. Main level features living rm, dining rm, custom kitchen (2022) w/ new appliances, family rm gas fireplace, laundry & 2pc bath. Primary bdrm w/ 4pc ensuite & walk-in closet, 3 additional oversized bdrms, 4 pc bath & walk-out balcony complete 2nd level. Finished basement w/ kitchen, bdrm, rec-rm, 3pc bath & storage. Private yard BACKING ONTO RAVINE! In-ground heated pool, pool house w/ 2pc bath, gazebo & patio makes it a TRUE BACKYARD OASIS. Gorgeous curb appeal! Extensive upgrades BE SURE TO SEE LONG LIST! Rare opportunity to own a luxurious, move-in-ready home on a ravine lot, perfect for growing families & those needing versatile space.
Home Overview
Last updated
Apr 3
Virtual tour
None
Basement information
Apartment, Separate Entrance
Building size
--
Status
In-Active
Property sub type
Detached
Maintenance fee
$N/A
Year built
--
Additional Details
MORTGAGE INFO
ESTIMATED PAYMENT
Location
Some information about this property - Montmorency Drive

Book a Showing
Find your dream home ✨
I agree to receive marketing and customer service calls and text messages from homepapa. Consent is not a condition of purchase. Msg/data rates may apply. Msg frequency varies. Reply STOP to unsubscribe. Privacy Policy & Terms of Service.







