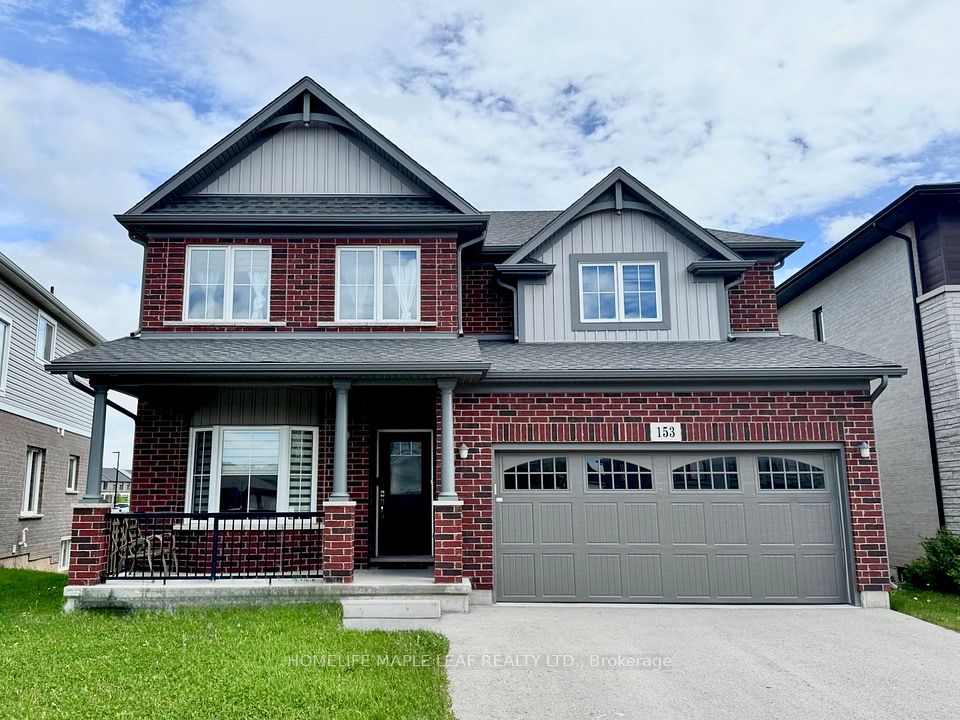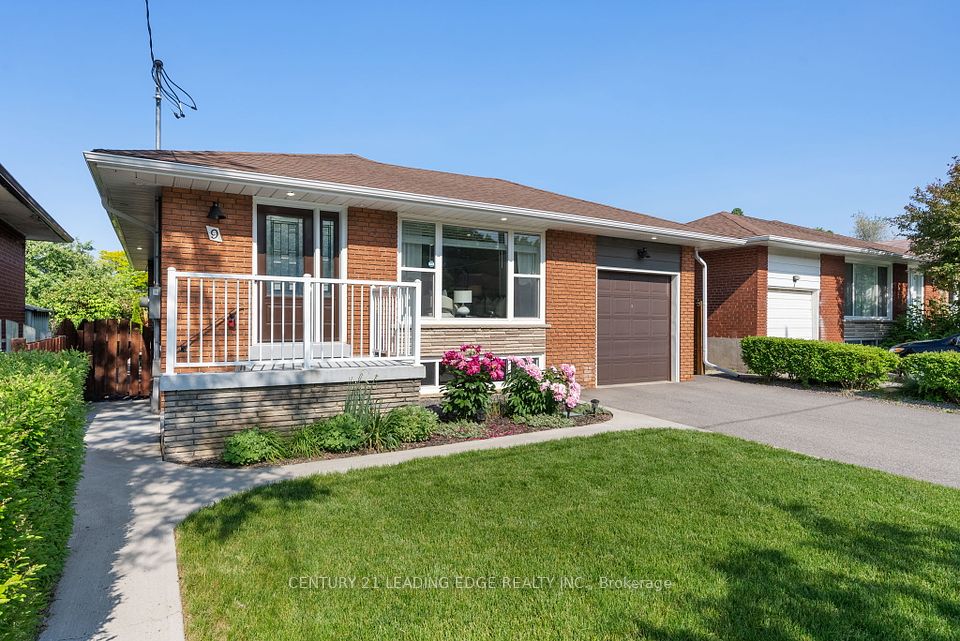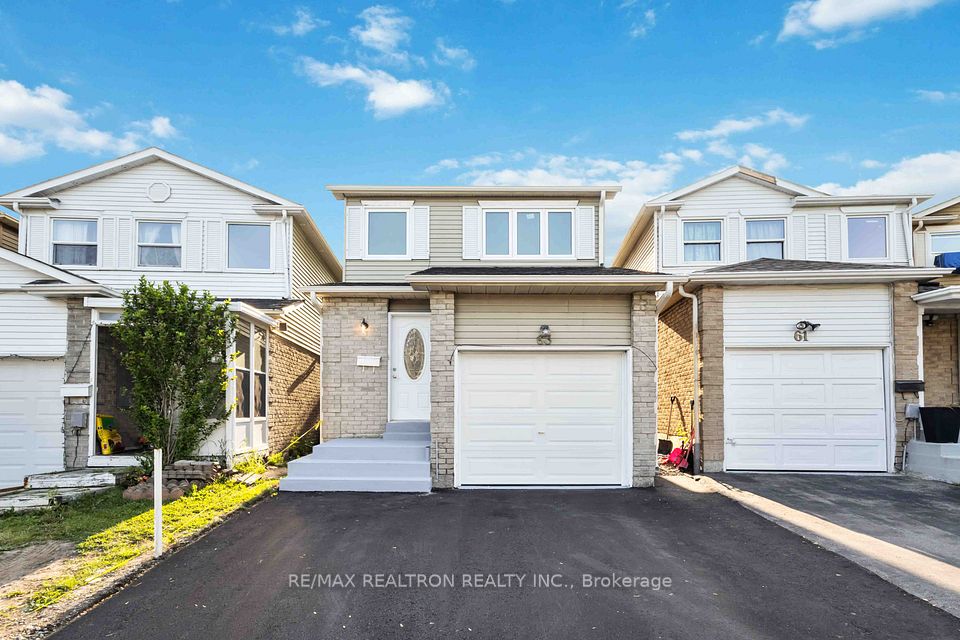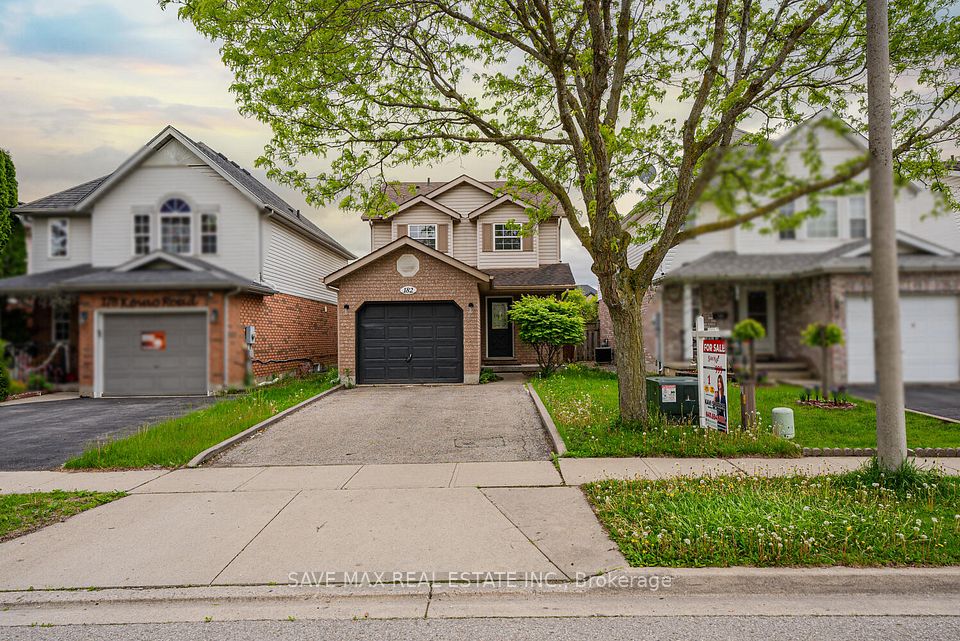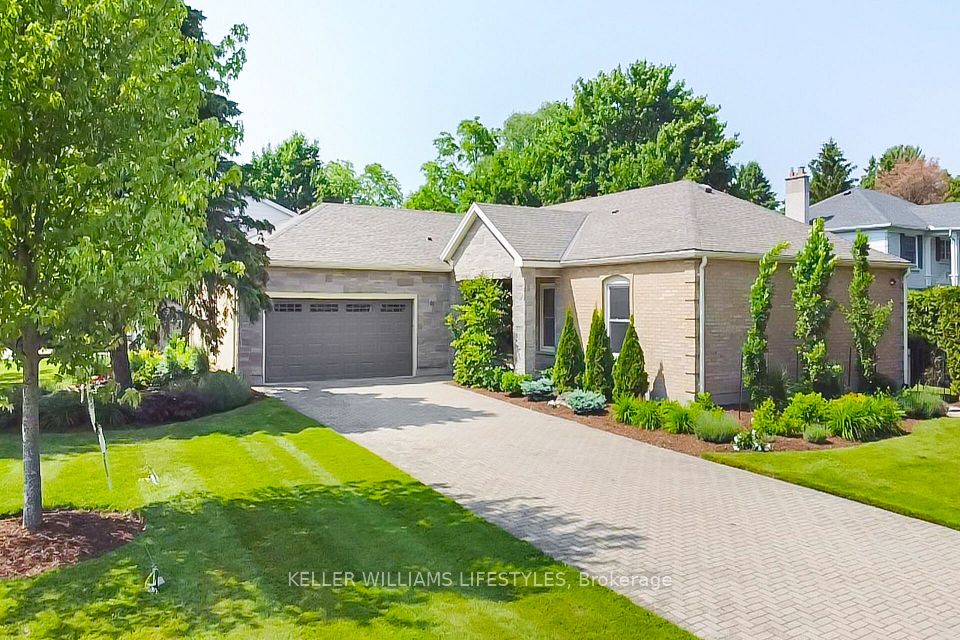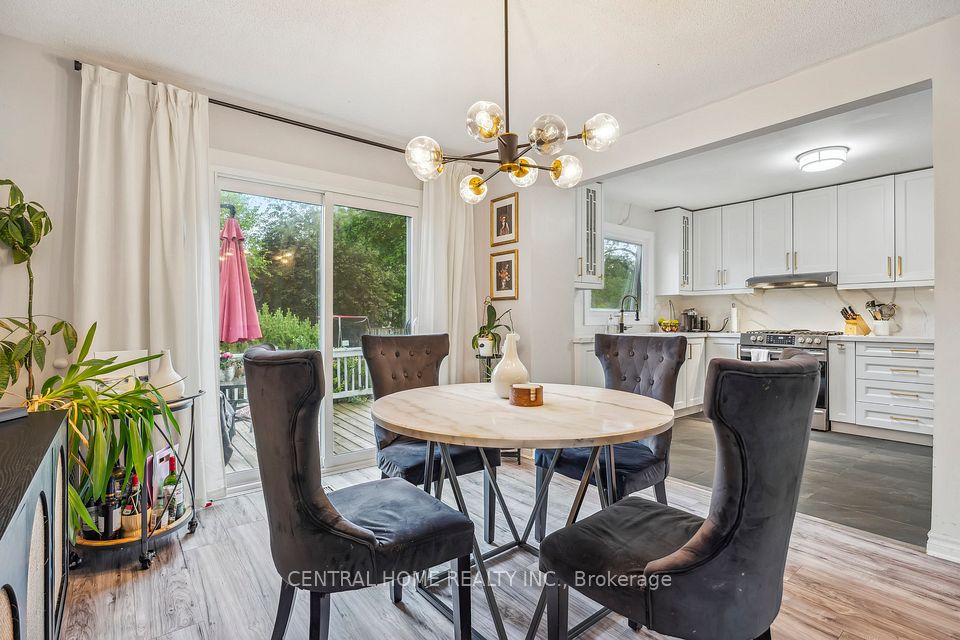
$1,190,000
68 McBeth Place, Whitby, ON L1M 1E8
Virtual Tours
Price Comparison
Property Description
Property type
Detached
Lot size
< .50 acres
Style
2-Storey
Approx. Area
N/A
Room Information
| Room Type | Dimension (length x width) | Features | Level |
|---|---|---|---|
| Mud Room | 3.15 x 2.01 m | Ceramic Floor, Access To Garage, Walk-Out | Ground |
| Laundry | 3 x 2.2 m | N/A | Basement |
| Great Room | 6.05 x 4.55 m | Hardwood Floor, Electric Fireplace, Cathedral Ceiling(s) | Ground |
| Kitchen | 6.72 x 3.47 m | Family Size Kitchen, Ceramic Floor, W/O To Deck | Ground |
About 68 McBeth Place
Welcome to 68 Beth McBeth. This 4 Bedroom, 3 Bathroom Family Home Boasts over 3700sqft of Finished Living Space (3150 main floor + 567 sq ft Rec Room). This Home Offers room to grown and Entertain on a fantastic street and an incredible Neighbourhhood! The main floor has a large Great room with its 16ft ceiling and numerous windows. The huge 22 ft Kitchen is perfect for family meals and with its breakfast area having a walkout to a spacious deck. The primary suite is complete with a 5pc ensuite. The main floor office with its 16ft ceiling is perfect for working from home. The 31ft finished Rec room offers a large area for Friends and Family to Socialize. Outside your family can enjoy the Expansive yard of this Pie Shaped Lot that widens to 113ft across. The 6 Front Windows are new (7K).The Backyard is perfect of all types of fun (Badminton, Horseshoes, Soccer, etc.) with its Amazing Privacy! Freshly painted (2025), Broadloom (2025). Steps to Parks, Schools, Shops and Transit.
Home Overview
Last updated
18 hours ago
Virtual tour
None
Basement information
Finished
Building size
--
Status
In-Active
Property sub type
Detached
Maintenance fee
$N/A
Year built
--
Additional Details
MORTGAGE INFO
ESTIMATED PAYMENT
Location
Some information about this property - McBeth Place

Book a Showing
Find your dream home ✨
I agree to receive marketing and customer service calls and text messages from homepapa. Consent is not a condition of purchase. Msg/data rates may apply. Msg frequency varies. Reply STOP to unsubscribe. Privacy Policy & Terms of Service.






