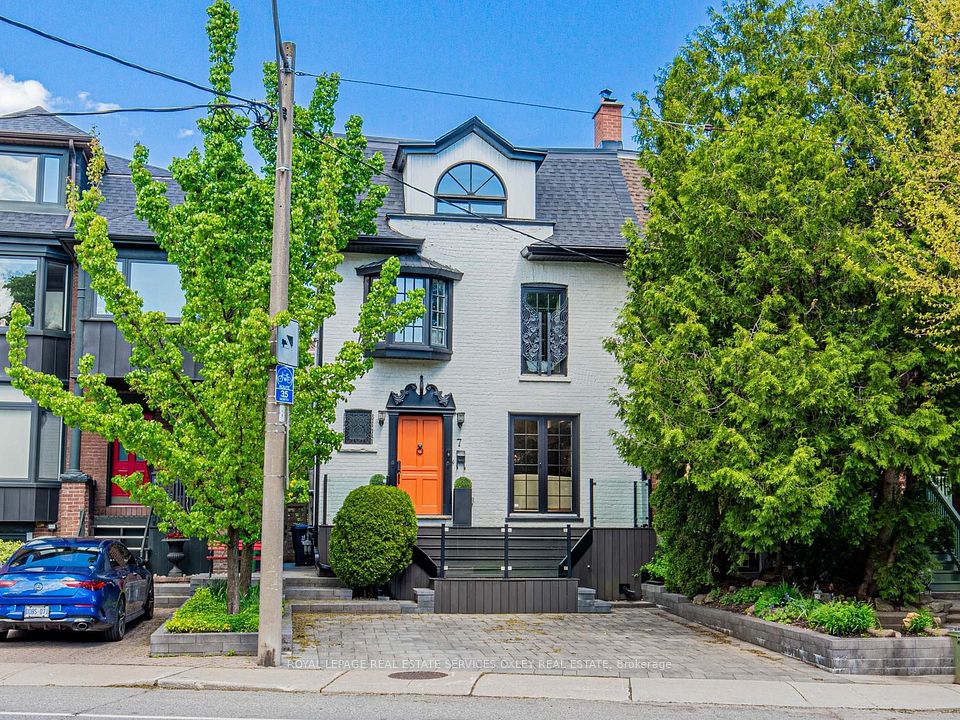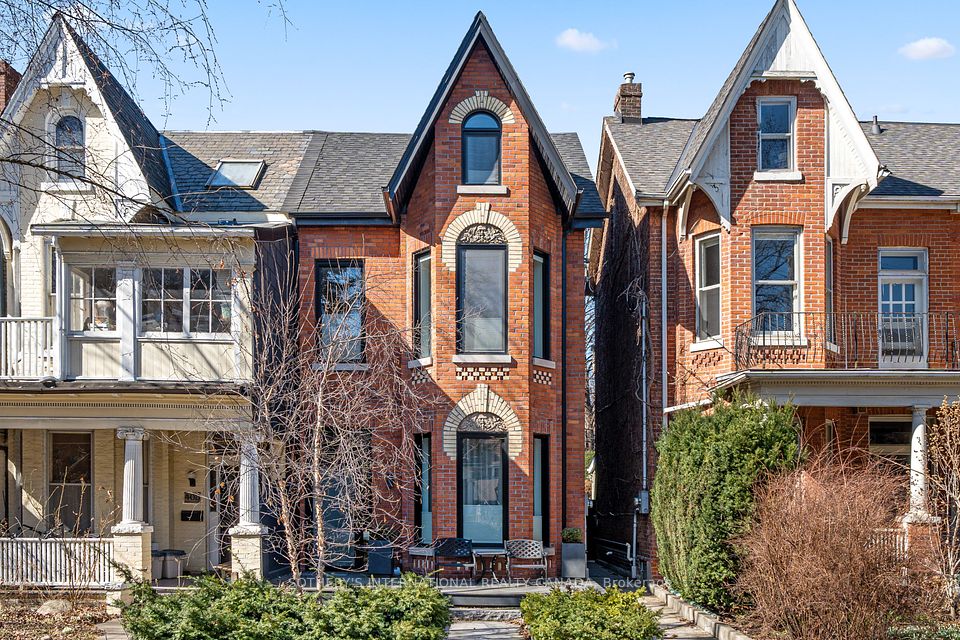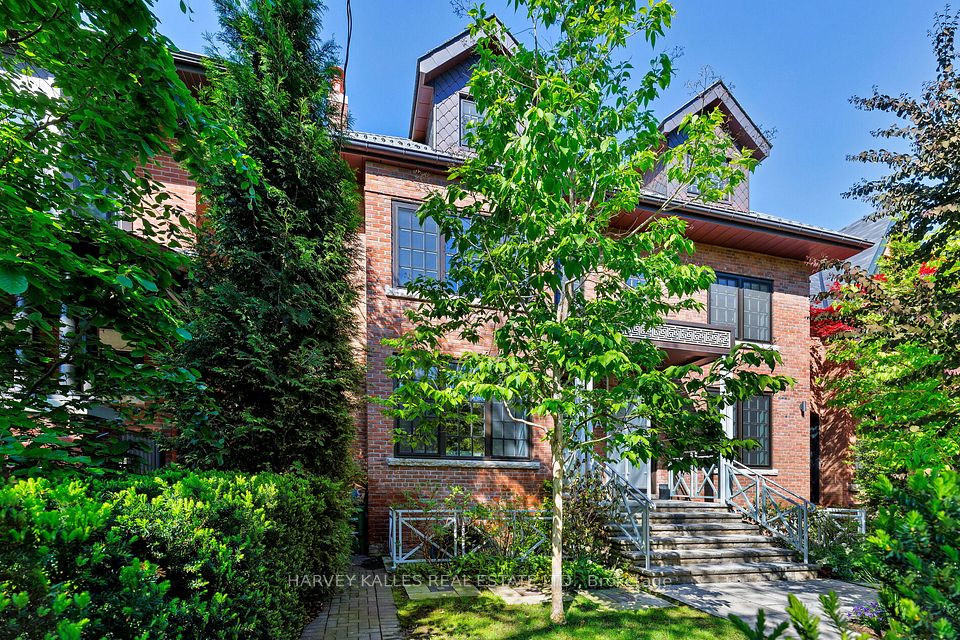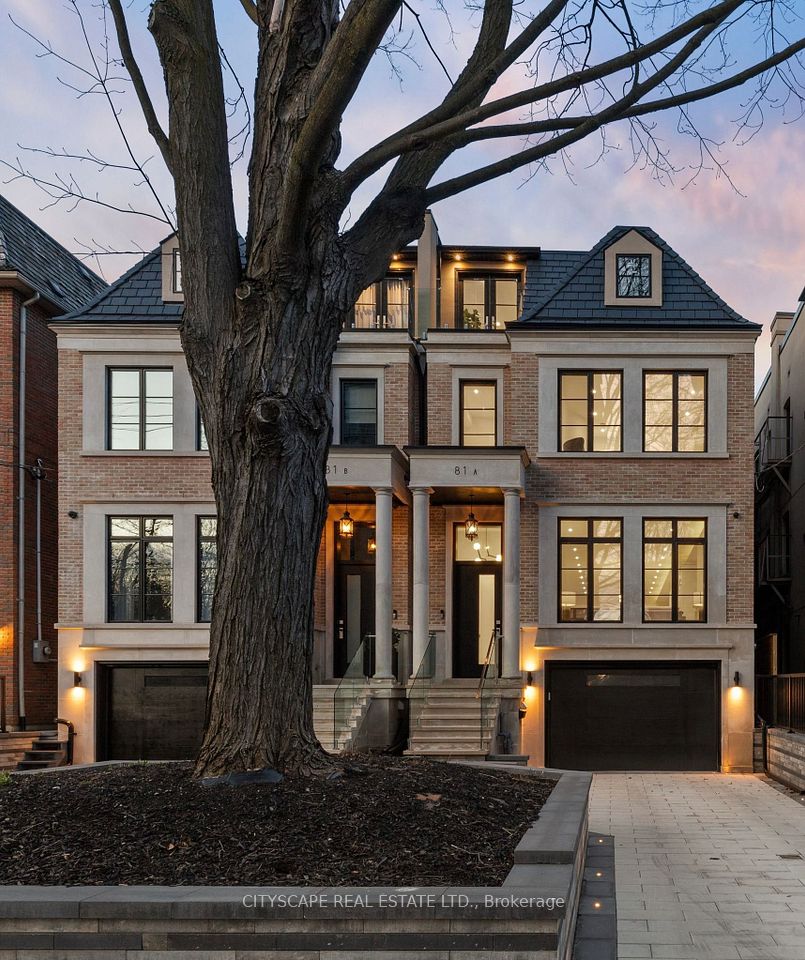
$3,950,000
68 Mathersfield Drive, Toronto C09, ON M4W 3W5
Virtual Tours
Price Comparison
Property Description
Property type
Semi-Detached
Lot size
N/A
Style
2-Storey
Approx. Area
N/A
Room Information
| Room Type | Dimension (length x width) | Features | Level |
|---|---|---|---|
| Foyer | 2.57 x 2.26 m | Ceramic Floor, Walk-In Closet(s) | Main |
| Living Room | 8.51 x 4.34 m | Combined w/Dining, Hardwood Floor, Gas Fireplace | Main |
| Dining Room | 8.51 x 4.34 m | Combined w/Living, Hardwood Floor, Crown Moulding | Main |
| Kitchen | 3.99 x 3.15 m | Granite Counters, Eat-in Kitchen, Overlooks Family | Main |
About 68 Mathersfield Drive
Welcome to 68 Mathersfield Ave - an elegant semi-detached hm in the heart of South Rosedale, one of Toronto's most prestigious & picturesque neighbourhoods. Offered for the first time in 25 years, this rare new build features over 4,600 square ft over 2 floors plus an amazing lower level & is while located in a heritage district it provides all the bells & whistles of a modern hm on a quite cul-de-sac for ultimate privacy. The main floor welcomes you with a generous front hall & lg closet, a private office, & a spacious formal living/dining rm w/ 9' ceilings. A few steps down, the heart of the home unfolds a spectacular oversized kitchen w/ a large island & breakfast area, flowing into a stunning family room w/ 11' ceilings overlooking the green long views of the backyard & beyond. Bathed in natural light & featuring gleaming hardwood floors thru/out, you can cozy up to 1 of 2 gas fireplaces either in the living rm or family rm. Upstairs, the spacious primary suite offers a peaceful retreat, complete w/ a unique turret ceiling & bay window overlooking treetops. Two additional bedrooms each feature en-suite baths and large closets, providing luxurious comfort for family or guests. A skylight above the curved staircase brings light cascading through every level of the home. The lower level is truly exceptional w/ 8' ceilings & multiple windows that make the space an extension of the home. This level includes a large recreation room, exercise room, a fourth bedroom, and abundant storage perfect for a growing family or organization. Outside, enjoy a rare 2-car garage plus an additional parking spot in front of your garage a highly sought-after feature in this historic neighbourhood. Located just steps to highly rated Rosedale Jr. Public School, Mathersfield Park, the TTC, and Toronto's extensive ravine trail system, this home offers the ultimate in convenience, lifestyle, and natural beauty. A truly rare and coveted offering in the centre of the city.
Home Overview
Last updated
17 hours ago
Virtual tour
None
Basement information
Finished
Building size
--
Status
In-Active
Property sub type
Semi-Detached
Maintenance fee
$N/A
Year built
--
Additional Details
MORTGAGE INFO
ESTIMATED PAYMENT
Location
Some information about this property - Mathersfield Drive

Book a Showing
Find your dream home ✨
I agree to receive marketing and customer service calls and text messages from homepapa. Consent is not a condition of purchase. Msg/data rates may apply. Msg frequency varies. Reply STOP to unsubscribe. Privacy Policy & Terms of Service.










