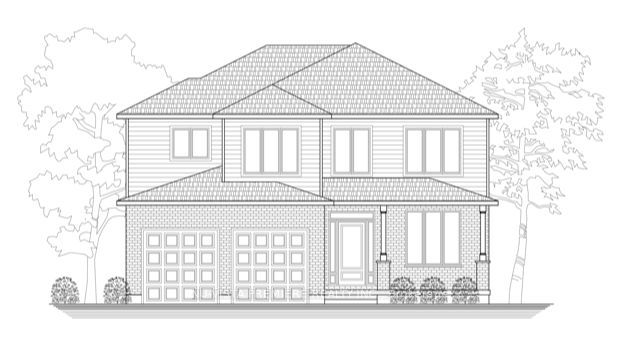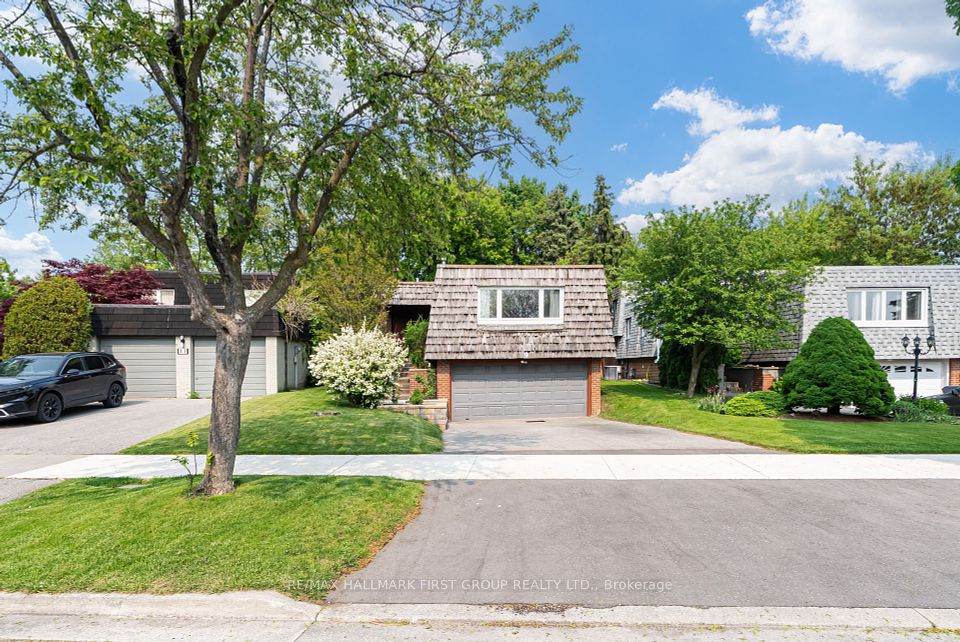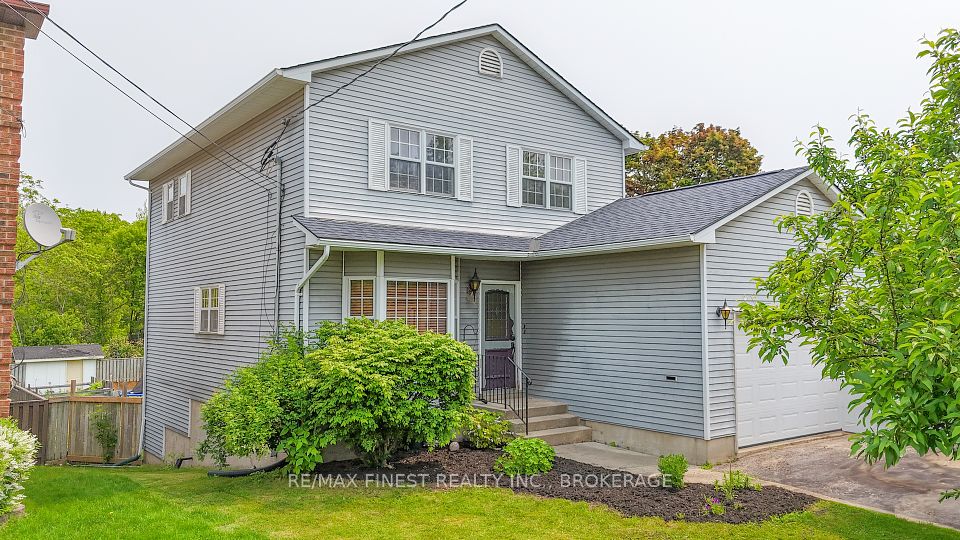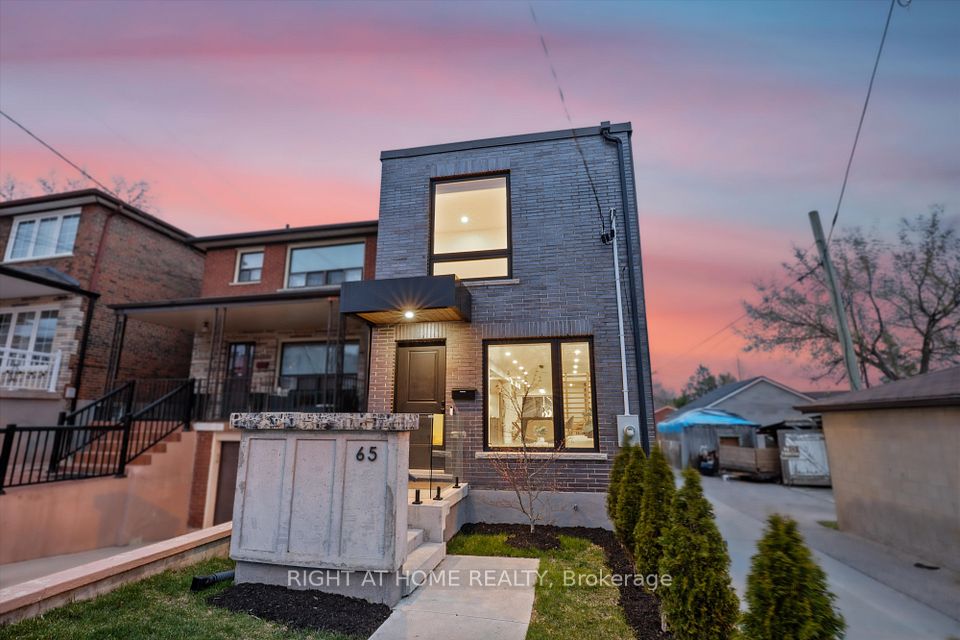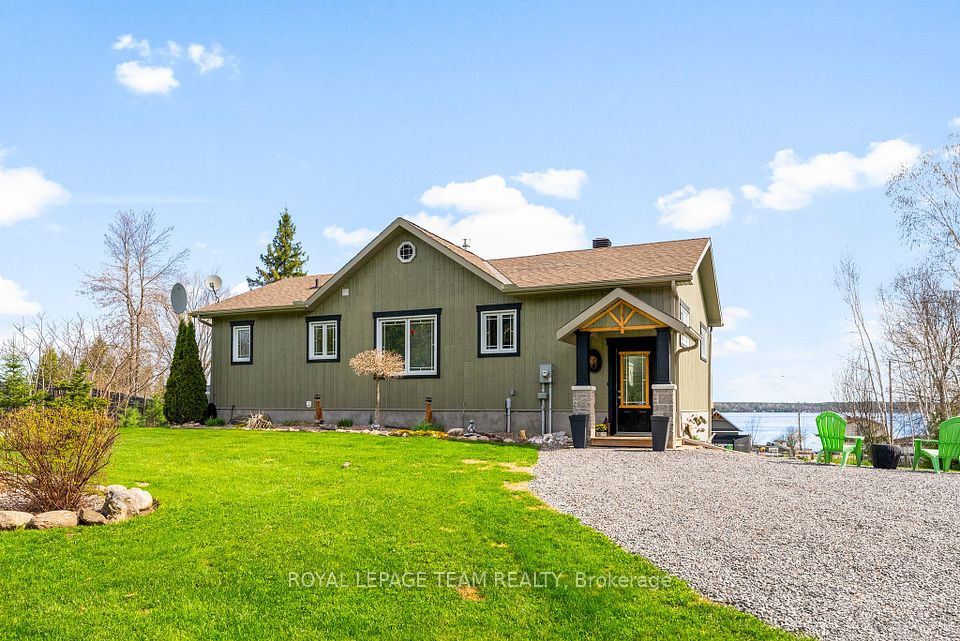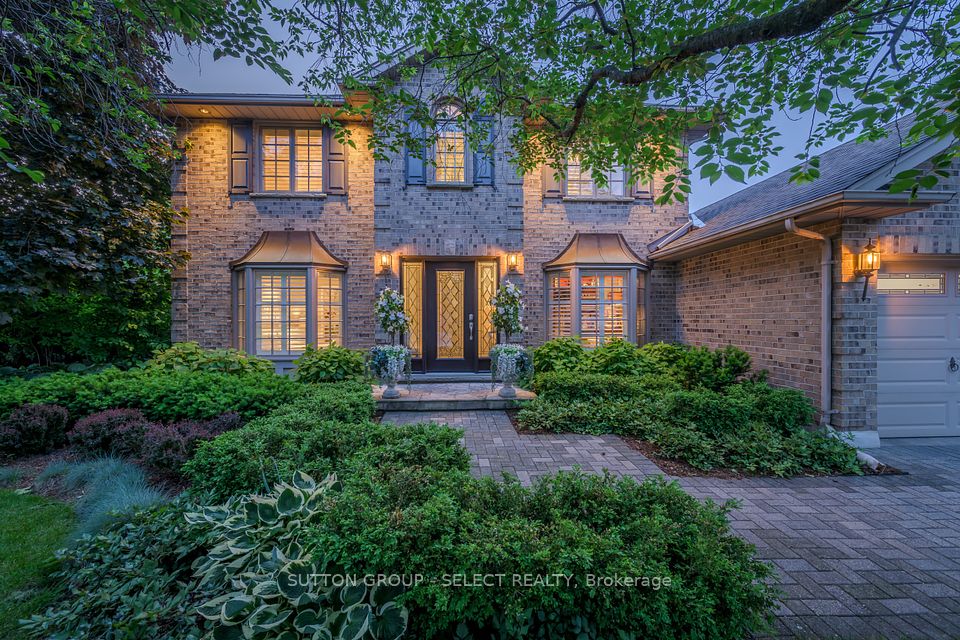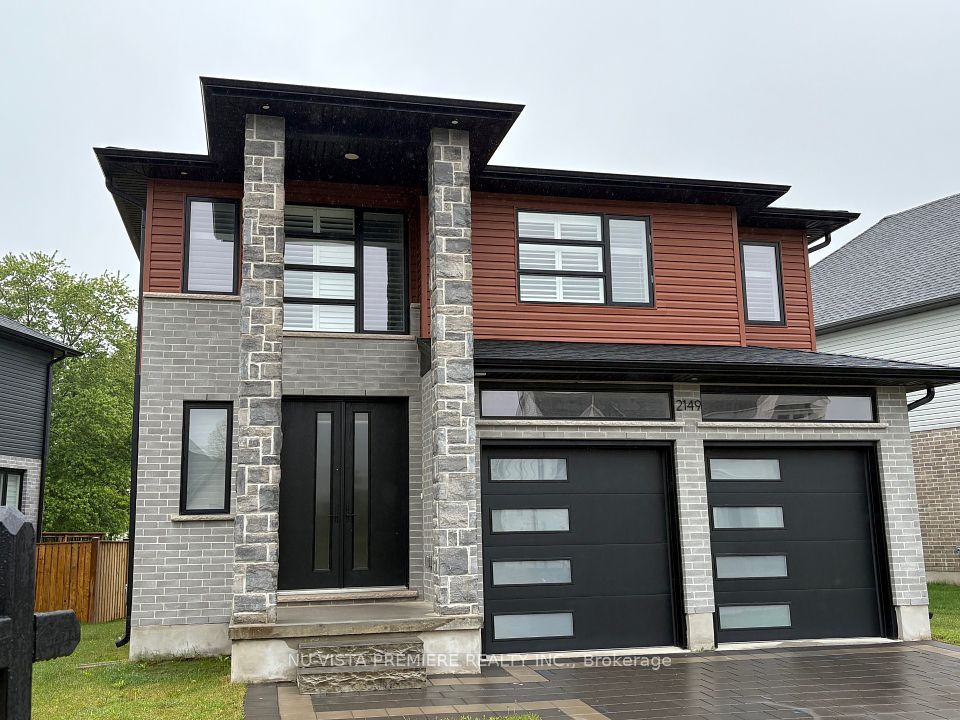
$999,900
68 Highcourt Crescent, Toronto E09, ON M1H 2L8
Virtual Tours
Price Comparison
Property Description
Property type
Detached
Lot size
N/A
Style
Sidesplit 4
Approx. Area
N/A
Room Information
| Room Type | Dimension (length x width) | Features | Level |
|---|---|---|---|
| Kitchen | 3.51 x 3.9 m | Eat-in Kitchen, Stainless Steel Appl, W/O To Yard | Ground |
| Living Room | 5.37 x 3.75 m | Hardwood Floor, Crown Moulding, Bay Window | Ground |
| Dining Room | 3.51 x 3.23 m | Hardwood Floor, Crown Moulding, Combined w/Living | Ground |
| Primary Bedroom | 3.08 x 4 m | Semi Ensuite, Window, Closet | Second |
About 68 Highcourt Crescent
Welcome to where character and convenience intersect! Nestled in the family-friendly community of Woburn, this well-appointed 3 + 1 bedroom detached brick home with spacious garage was the model home for the subdivision. It boasts loads of living space on a premium corner lot. Featuring a large, bright living room with bay window, a generous dining room, and a functional eat-in kitchen. Three spacious bedrooms upstairs with closets, and a semi-ensuite bathroom attached to a spacious primary bedroom. The lower level offers a fantastic and functional rec room, complete with gas fireplace, pot lots, and a wet bar! A very large fourth basement bedroom could be used as a playroom, nanny suite, or home office. Enjoy gardening in your gorgeous and private backyard oasis. Stroll across the street to Confederation Park, one of Scarborough's best parks with access to Bellmere Junior Public School, a newly built playground, tennis courts, basketball courts, beach volleyball courts, baseball diamond, and dog park. Minutes to Scarborough Town Centre, 401, TTC, and around the corner from the coming Scarborough Subway Extension! 5-minute walk to Centennial Rec Centre featuring a pool, ice rinks, dedicated pre-school room, weight room and auditorium. This home has been lovingly cared for, with new windows, attic insulation, new furnace and AC (2016), new roof (2019).
Home Overview
Last updated
6 hours ago
Virtual tour
None
Basement information
Finished
Building size
--
Status
In-Active
Property sub type
Detached
Maintenance fee
$N/A
Year built
--
Additional Details
MORTGAGE INFO
ESTIMATED PAYMENT
Location
Some information about this property - Highcourt Crescent

Book a Showing
Find your dream home ✨
I agree to receive marketing and customer service calls and text messages from homepapa. Consent is not a condition of purchase. Msg/data rates may apply. Msg frequency varies. Reply STOP to unsubscribe. Privacy Policy & Terms of Service.






