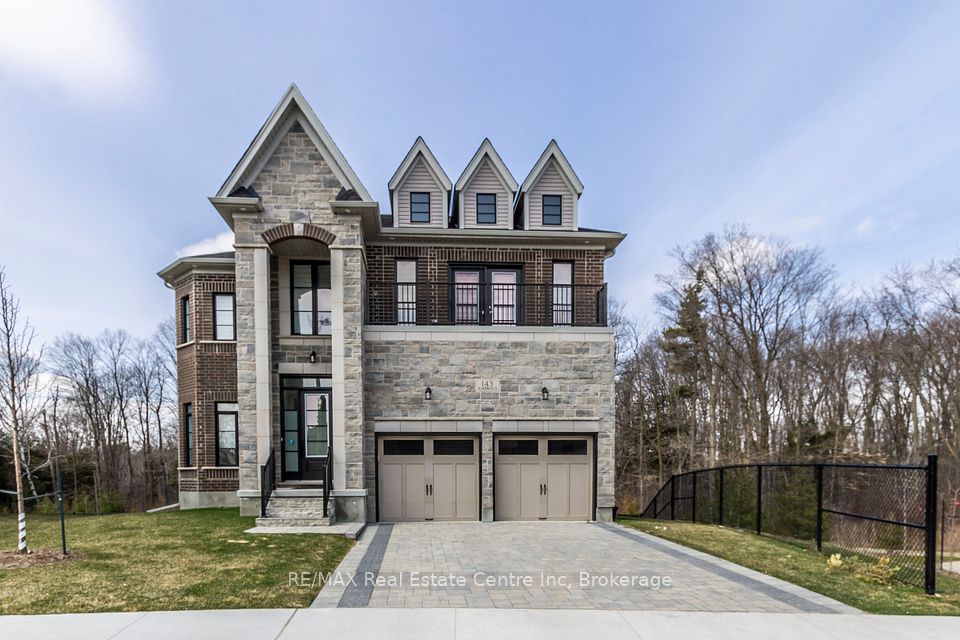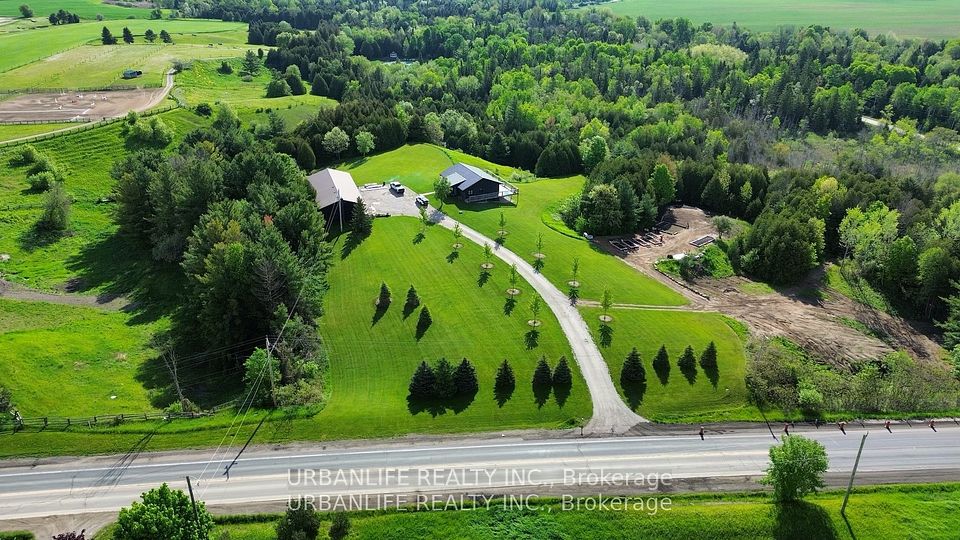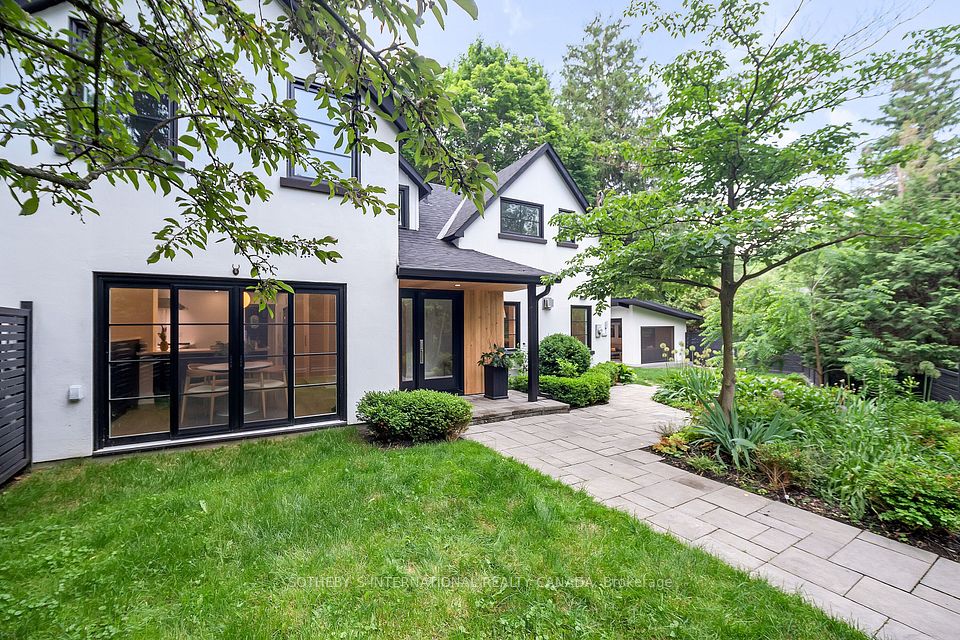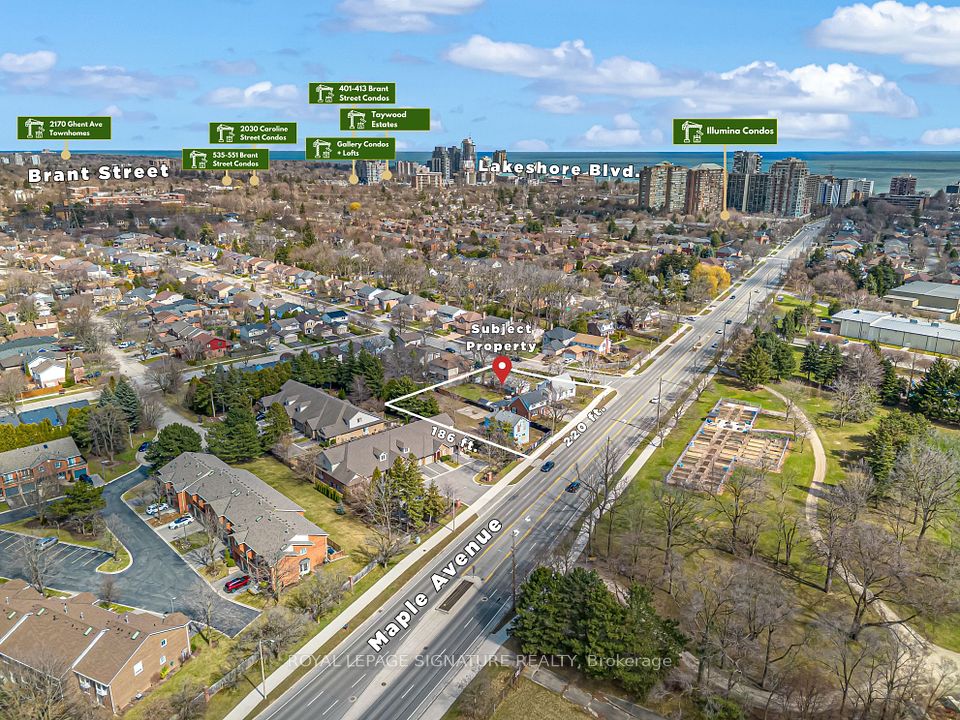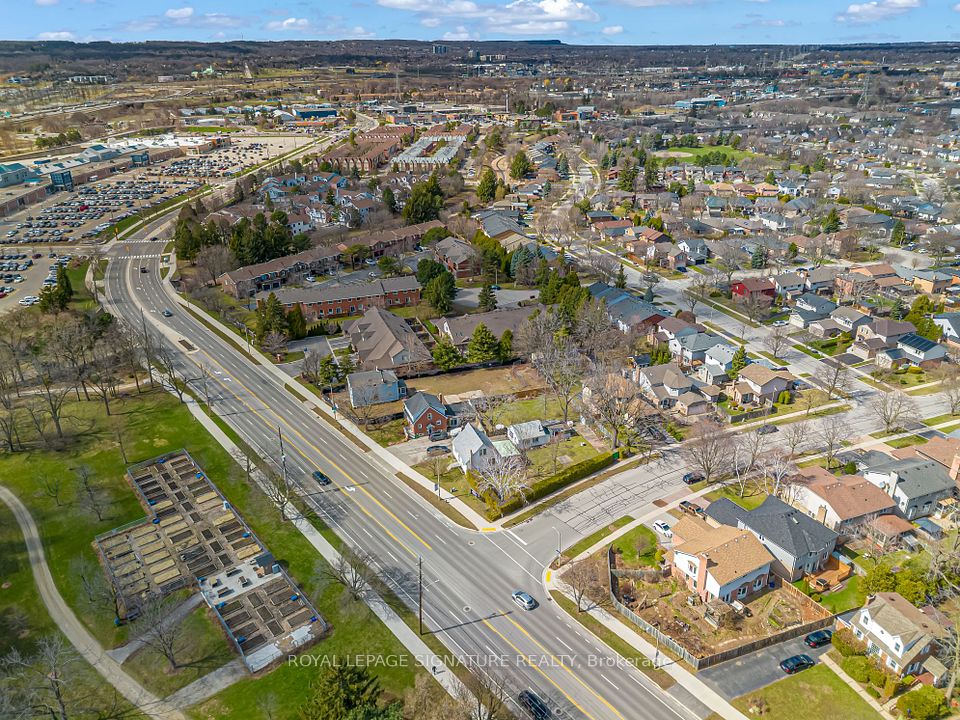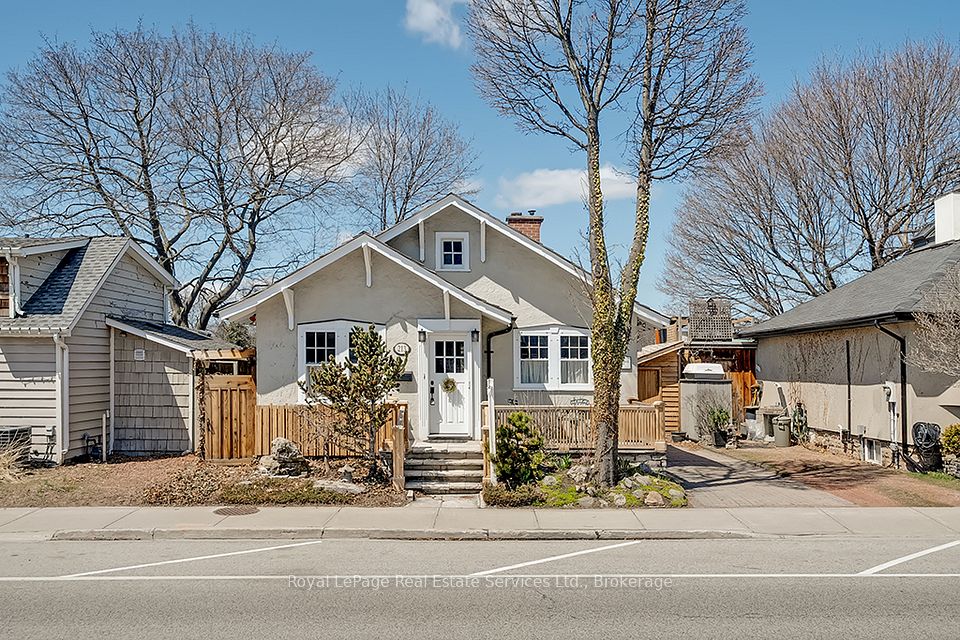$2,499,000
68 Herbert Avenue, Toronto E02, ON M4L 3P9
Virtual Tours
Price Comparison
Property Description
Property type
Detached
Lot size
N/A
Style
2-Storey
Approx. Area
N/A
Room Information
| Room Type | Dimension (length x width) | Features | Level |
|---|---|---|---|
| Den | 3.45 x 2.9 m | Gas Fireplace, Hardwood Floor, Large Window | Main |
| Living Room | 4.67 x 2.9 m | Bay Window, Hardwood Floor, Recessed Lighting | Main |
| Kitchen | 3.56 x 4.88 m | Centre Island, Breakfast Bar, Open Concept | Main |
| Primary Bedroom | 3.45 x 4.88 m | Bay Window, B/I Closet, Closet | Second |
About 68 Herbert Avenue
Welcome to this most exceptional detached family home in the Beach(es), where extensive and award-winning renovations of the highest calibre honour its Edwardian history while seamlessly infusing style, comfort, refinement & modernity (Architect: Moss Sund). A proper foyer with double closet looks into a stylish front den with fireplace that provides the flexibility of being an intimate dining room if preferred, and can all be closed off from the rest of the house via a discreet pocket door. As you pass through the foyer you'll be greeted by herringbone floors and a spacious living room with bay window that overlooks an exquisite British-designed chefs kitchen with Scandinavian sensibility by DesignStrom that features soap stone counters and backsplash, Farrow & Ball off-black cabinetry with custom hardware pulls, centre island, breakfast bar and a custom built Bertazonni dual fuel range. The kitchen is the heart of this home and won 1st place with the National Kitchen & Bathroom Association (NKBA) in 2022. Natural light floods the rear main floor addition (currently the dining room but also wired to be a stunning family room) with split roof vaulted ceiling, floor-to-ceiling windows and sliding glass walk-out to a multi-level deck and charming private landscaped back garden. The second floor provides spacious bedrooms, including the primary with a wall-to-wall custom wardrobe system, closet & bay window. The finished basement was underpinned and provides 8 ft ceilings, polished concrete floors, rear office/multi-purpose room, large recreation room, 3-piece bathroom, laundry room with practical bike/dog shower & lots of extra storage. 68 Herbert also provides the option to expand the 3rd floor in the future and cleverly already has the rough-ins. All located within the lakeside lifestyle; steps to Queen, Kew Gardens & Woodbine Parks, the boardwalk & beach, schools, transit & more. This distinguished and bespoke home is a stand-out that is ready for its next family.
Home Overview
Last updated
3 hours ago
Virtual tour
None
Basement information
Finished, Finished with Walk-Out
Building size
--
Status
In-Active
Property sub type
Detached
Maintenance fee
$N/A
Year built
--
Additional Details
MORTGAGE INFO
ESTIMATED PAYMENT
Location
Some information about this property - Herbert Avenue

Book a Showing
Find your dream home ✨
I agree to receive marketing and customer service calls and text messages from homepapa. Consent is not a condition of purchase. Msg/data rates may apply. Msg frequency varies. Reply STOP to unsubscribe. Privacy Policy & Terms of Service.







