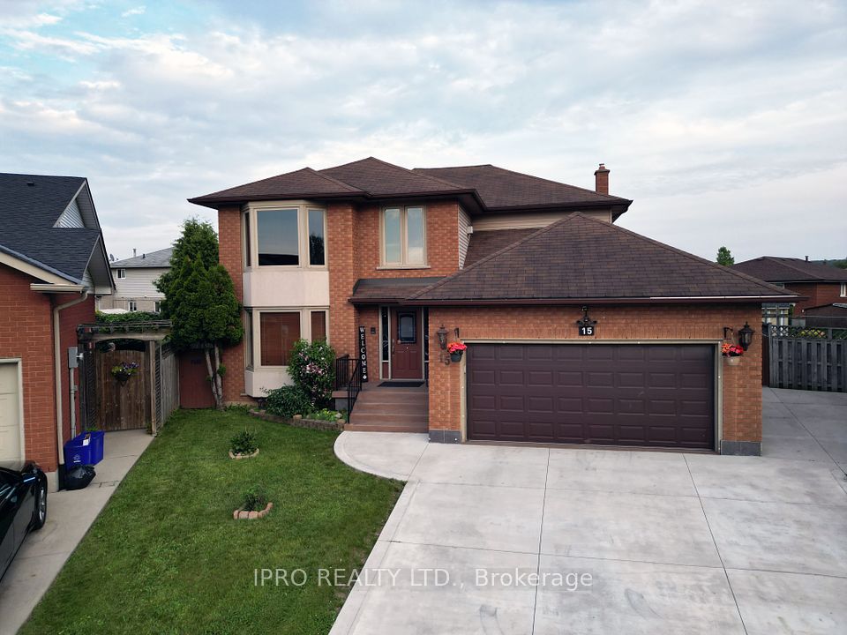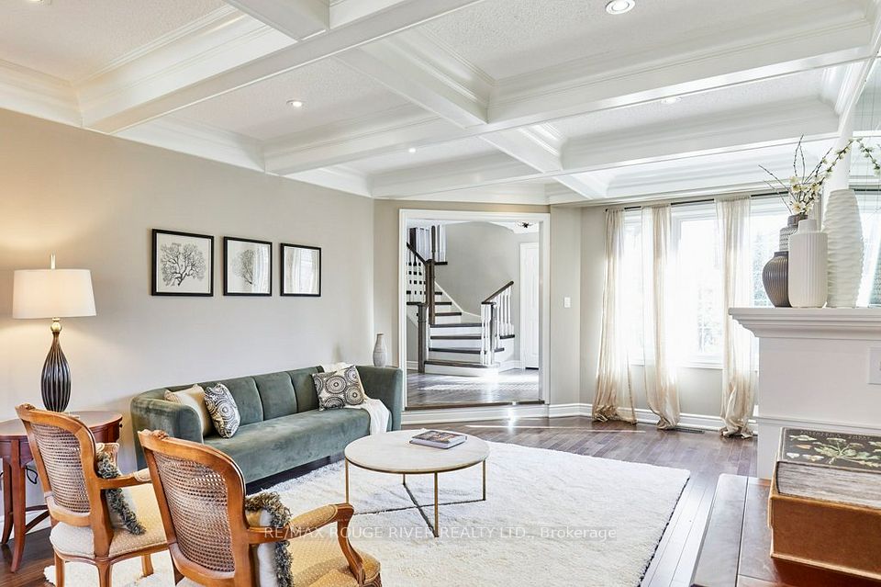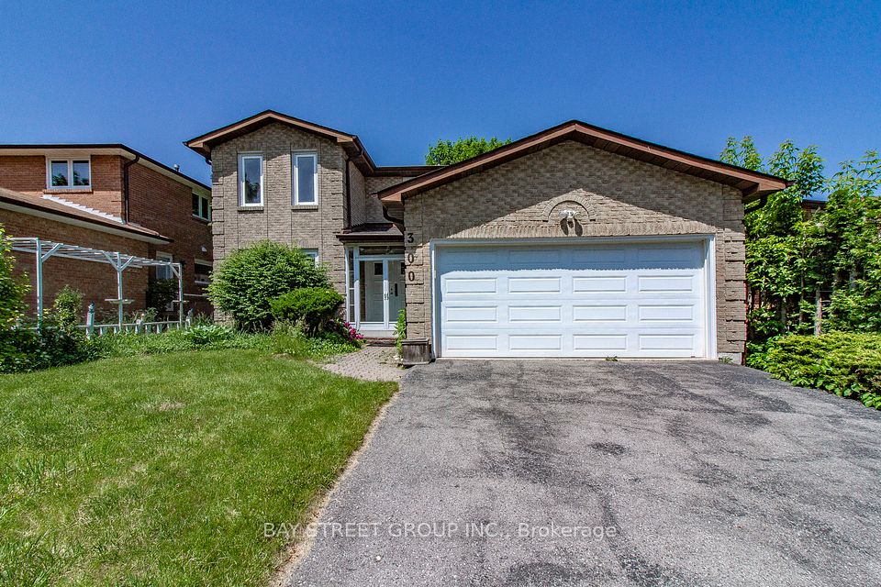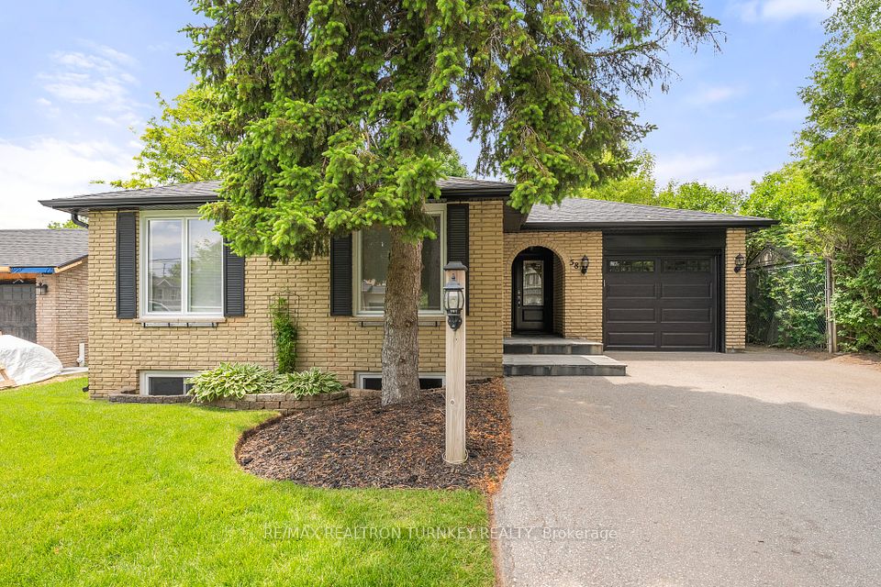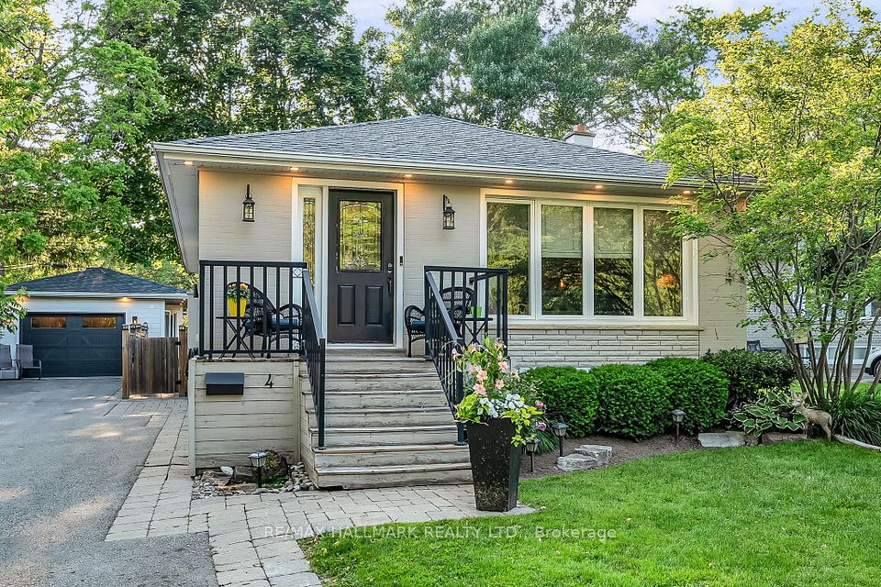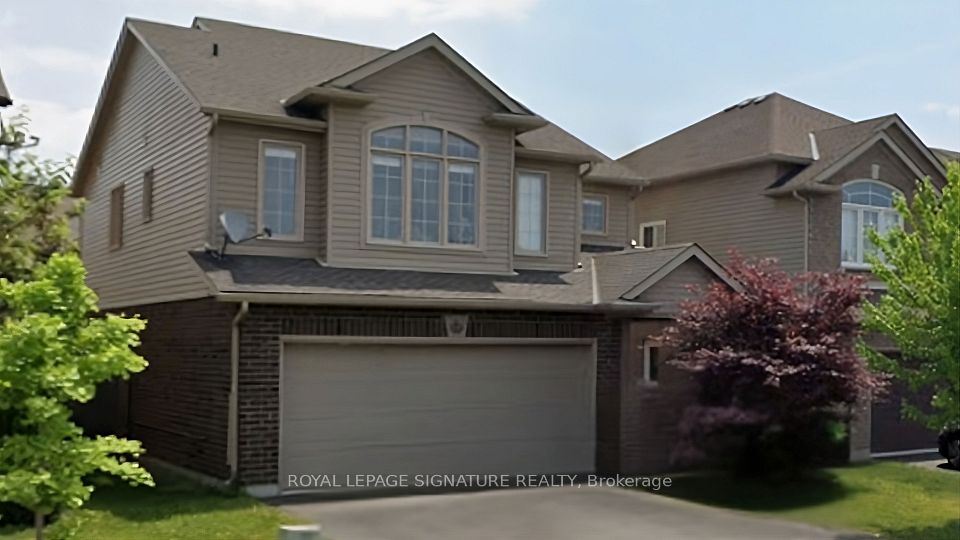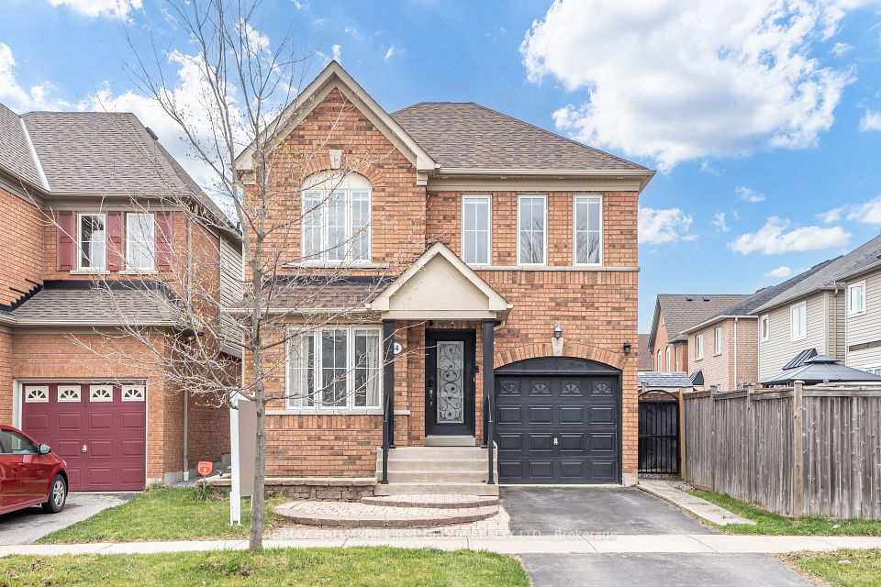
$1,080,000
68 Greenock Avenue, Toronto E09, ON M1G 2Z9
Virtual Tours
Price Comparison
Property Description
Property type
Detached
Lot size
N/A
Style
Bungalow
Approx. Area
N/A
Room Information
| Room Type | Dimension (length x width) | Features | Level |
|---|---|---|---|
| Living Room | 5.13 x 3.41 m | Hardwood Floor, L-Shaped Room, Bay Window | Main |
| Dining Room | 3.25 x 2.96 m | Hardwood Floor, Combined w/Living | Main |
| Kitchen | 3.51 x 2.94 m | Ceramic Floor, Modern Kitchen | Main |
| Primary Bedroom | 4.29 x 3.38 m | Laminate, Hardwood Floor | Main |
About 68 Greenock Avenue
Charming & Beautiful 3-Bedroom Bungalow nestled on a quiet, family-friendly street in the heart of Scarborough! Situated on a premium corner landscaped lot, this unique home offers curb appeal, comfort, and income potential. Step inside to find Brazilian cherry hardwood floors, an updated kitchen with stainless steel appliances, and a full washroom. Enjoy the convenience of a large attached garage with interior access and a walk-out from the bedroom to the garage and private backyard perfect for relaxing or entertaining.The newly upgraded finished basement features a separate entrance, 2 additional bedrooms, a full bath, and great potential for rental income or multi-generational living. Freshly painted throughout, so many more upgrades! This home is move-in ready! Walking Distance to Elementary & High Schools, Minutes to University of Toronto Scarborough & Centennial College Close to Grocery Stores, TTC, Scarborough General Hospital, Hwy 401, Restaurants & Shops. Perfect for investors, first-time buyers, or extended families. Don't miss this opportunity to own a unique gem in a sought-after neighborhood!
Home Overview
Last updated
11 hours ago
Virtual tour
None
Basement information
Finished, Separate Entrance
Building size
--
Status
In-Active
Property sub type
Detached
Maintenance fee
$N/A
Year built
--
Additional Details
MORTGAGE INFO
ESTIMATED PAYMENT
Location
Some information about this property - Greenock Avenue

Book a Showing
Find your dream home ✨
I agree to receive marketing and customer service calls and text messages from homepapa. Consent is not a condition of purchase. Msg/data rates may apply. Msg frequency varies. Reply STOP to unsubscribe. Privacy Policy & Terms of Service.






