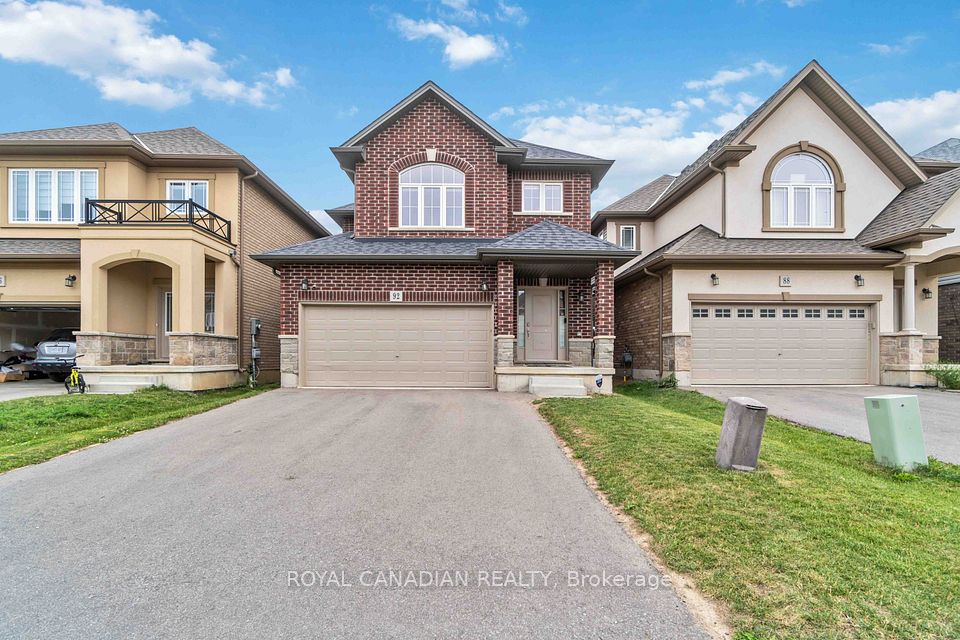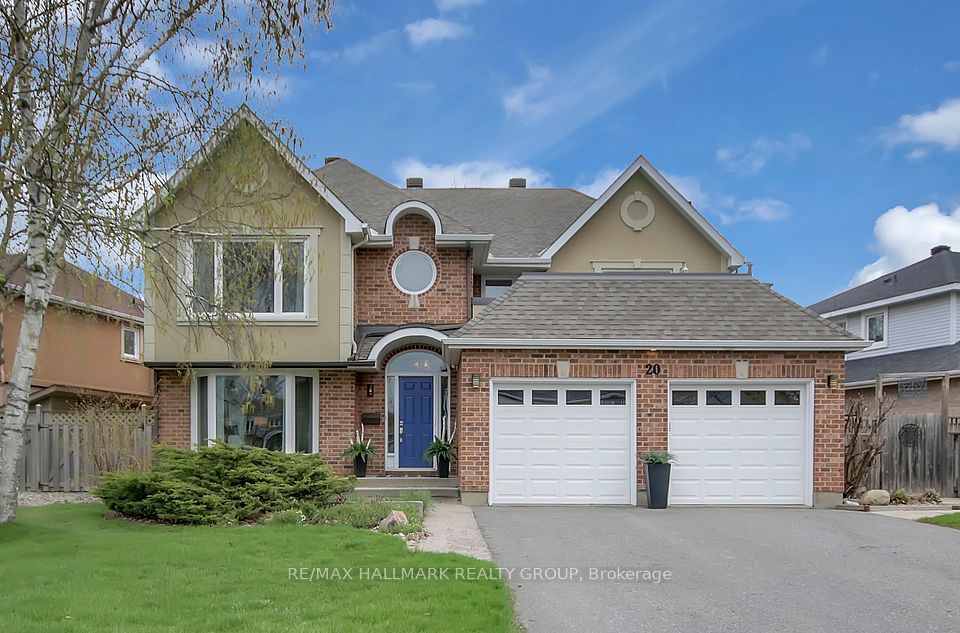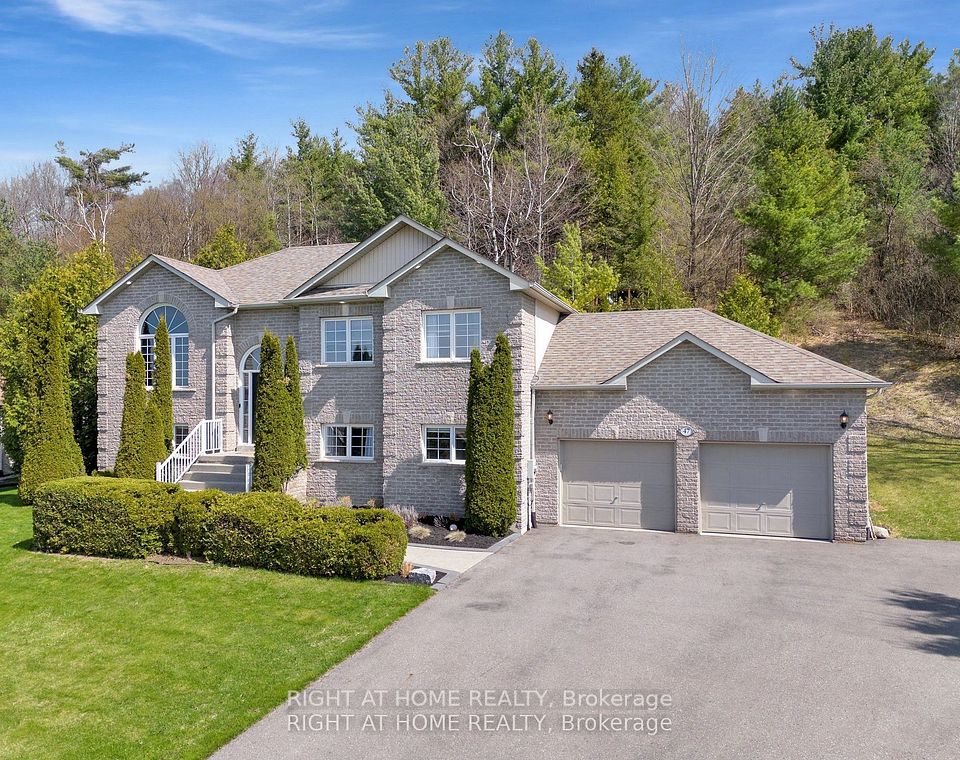
$1,395,000
Last price change May 20
68 Goyo Gate, Vaughan, ON L6A 3T3
Price Comparison
Property Description
Property type
Detached
Lot size
N/A
Style
2-Storey
Approx. Area
N/A
Room Information
| Room Type | Dimension (length x width) | Features | Level |
|---|---|---|---|
| Living Room | 3.34 x 5.7 m | Combined w/Dining, Fireplace | Main |
| Dining Room | 3.34 x 5.7 m | Combined w/Living | Main |
| Family Room | 4.3 x 3.34 m | Open Concept | Main |
| Kitchen | 3.03 x 6.57 m | N/A | Lower |
About 68 Goyo Gate
Ideal detached home located in highly desirable family friendly community. Impressive curb appeal with oversized front door, patterned concrete driveway & brand new garage door. Open concept main floor with wall to wall windows and hardwood flooring throughout. Modern chefs kitchen boasting custom cabinetry, granite counters and backsplash, double wall oven, pot filler, drawer microwave, under-cabinet lighting, and a large island with hard block countertops. Brand new blinds & upgraded LED lighting + renovated powder room on main floor. 4 spacious bedrooms with ample closet space. Primary bedroom with spa like ensuite with jacuzzi tub & granite finishes. Finished basement with additional storage space. Backyard ready to host friends and family this summer with salt water pool, with rubber surfacing, stucco cabana, interlock pathways + underground sprinklers. A/C, furnace, humidifier, and roof were all replaced in 2022. Prime location minutes to top schools, parks, trails, and shopping. A must see!
Home Overview
Last updated
3 days ago
Virtual tour
None
Basement information
Finished
Building size
--
Status
In-Active
Property sub type
Detached
Maintenance fee
$N/A
Year built
--
Additional Details
MORTGAGE INFO
ESTIMATED PAYMENT
Location
Some information about this property - Goyo Gate

Book a Showing
Find your dream home ✨
I agree to receive marketing and customer service calls and text messages from homepapa. Consent is not a condition of purchase. Msg/data rates may apply. Msg frequency varies. Reply STOP to unsubscribe. Privacy Policy & Terms of Service.






