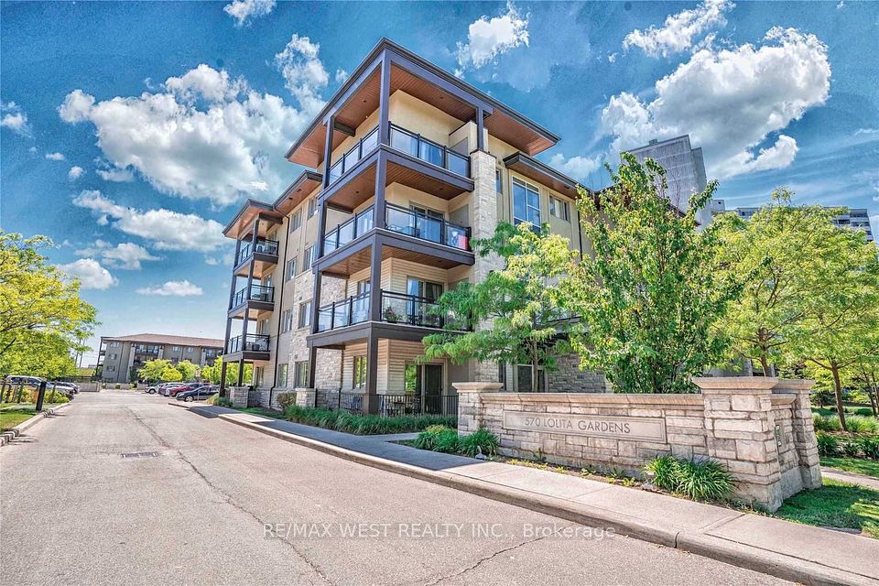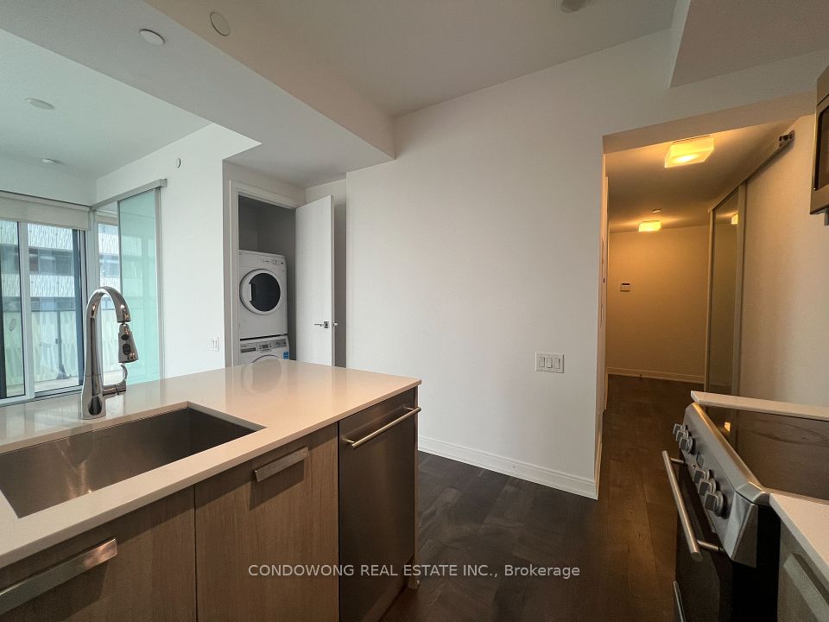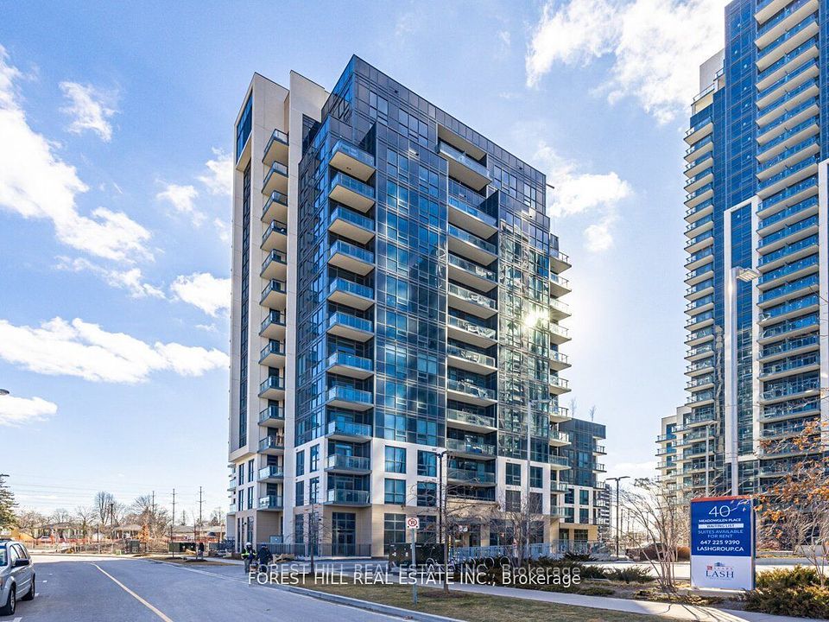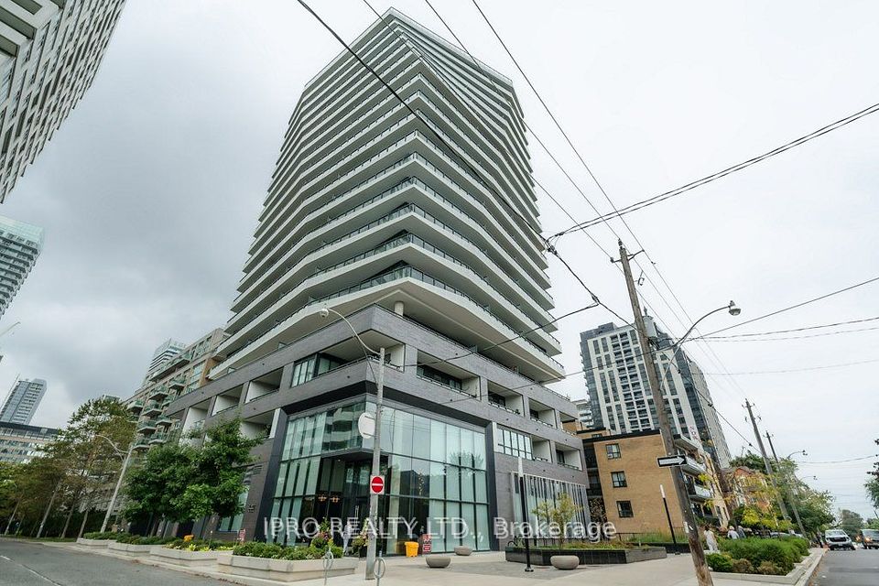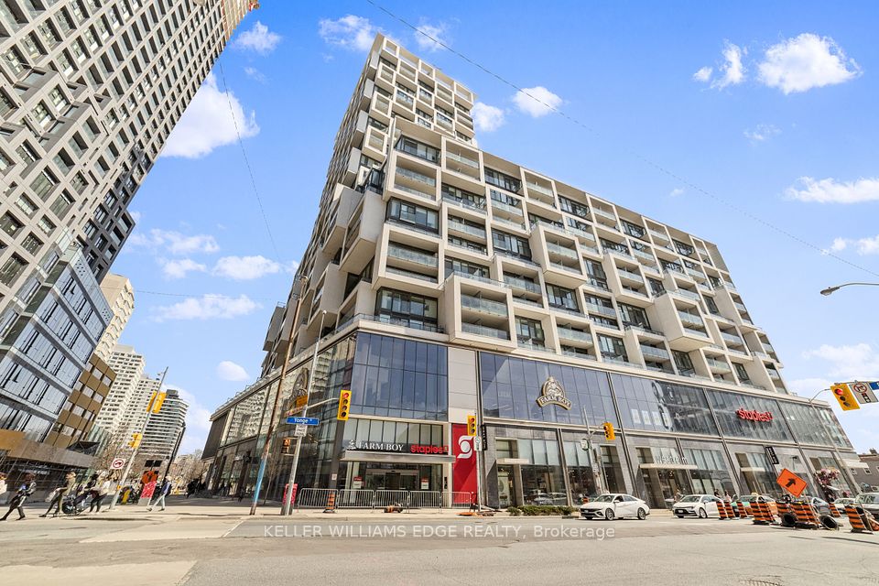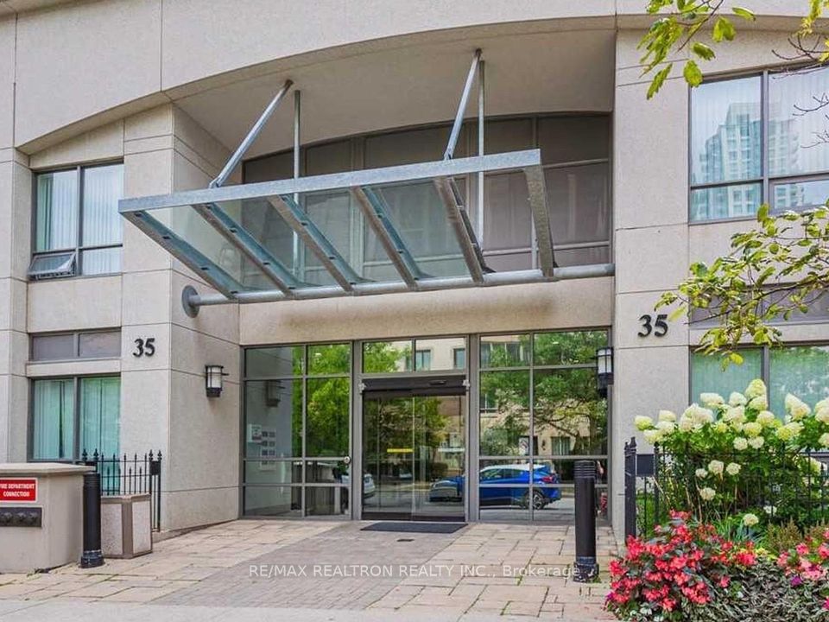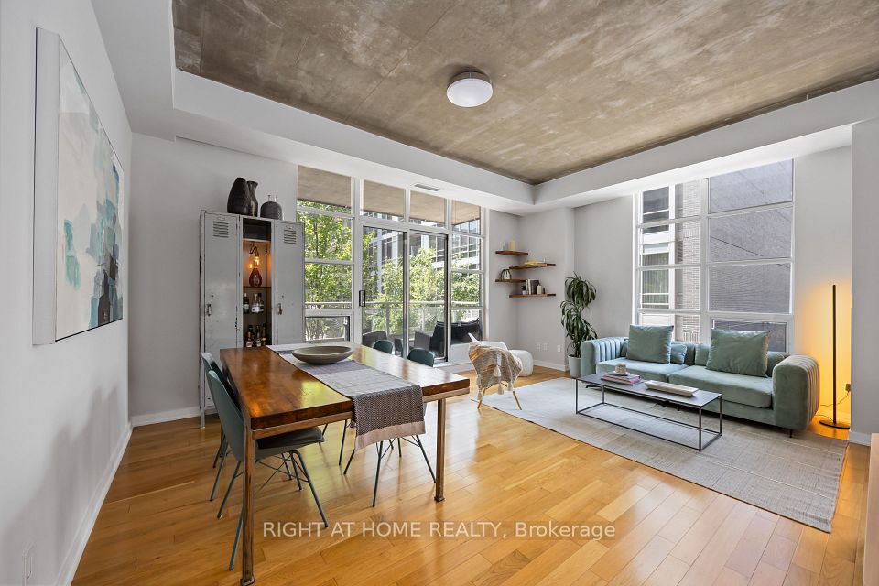
$529,000
68 Corporate Drive, Toronto E09, ON M1H 3H3
Price Comparison
Property Description
Property type
Condo Apartment
Lot size
N/A
Style
Apartment
Approx. Area
N/A
Room Information
| Room Type | Dimension (length x width) | Features | Level |
|---|---|---|---|
| Living Room | 3.1 x 6.14 m | Laminate, East View | Flat |
| Dining Room | 3.1 x 6.14 m | Laminate, Open Concept | Flat |
| Kitchen | 2.59 x 2.56 m | Ceramic Floor, Breakfast Area, Overlooks Dining | Flat |
| Primary Bedroom | 5.36 x 2.95 m | Laminate, Walk-In Closet(s), 4 Pc Ensuite | Flat |
About 68 Corporate Drive
* Bright and Spacious * Updated 2-Bedroom, 2-Bath Tridel-Built Luxury Condo At 68 Corporate Drive, Suite 1928 * Enjoy Modern Living With Open-Concept Layout, Laminate Floors, Spacious Kitchen and Stunning City Views * Master Suite Features Walk-In Closet and Ensuite Bath * Conveniently Located Off Hwy 401, Minutes to Scarborough Town Centre, Future Subway Station, TTC, Go Bus, Shopping, Restaurants, Parks, Schools, Centennial and Seneca Colleges * Direct Bus to University of Toronto and Durham College * All Utilities Included In Maintenance Fees! * Exceptional Amenities: Indoor and Outdoor Pools, Bowling Alley, Tennis and Squash Courts, Sauna, Library, Billiards Room, Gym, Party Room, Guest Suites, Free Workout Classes and More!!!
Home Overview
Last updated
19 hours ago
Virtual tour
None
Basement information
None
Building size
--
Status
In-Active
Property sub type
Condo Apartment
Maintenance fee
$735.19
Year built
--
Additional Details
MORTGAGE INFO
ESTIMATED PAYMENT
Location
Some information about this property - Corporate Drive

Book a Showing
Find your dream home ✨
I agree to receive marketing and customer service calls and text messages from homepapa. Consent is not a condition of purchase. Msg/data rates may apply. Msg frequency varies. Reply STOP to unsubscribe. Privacy Policy & Terms of Service.






