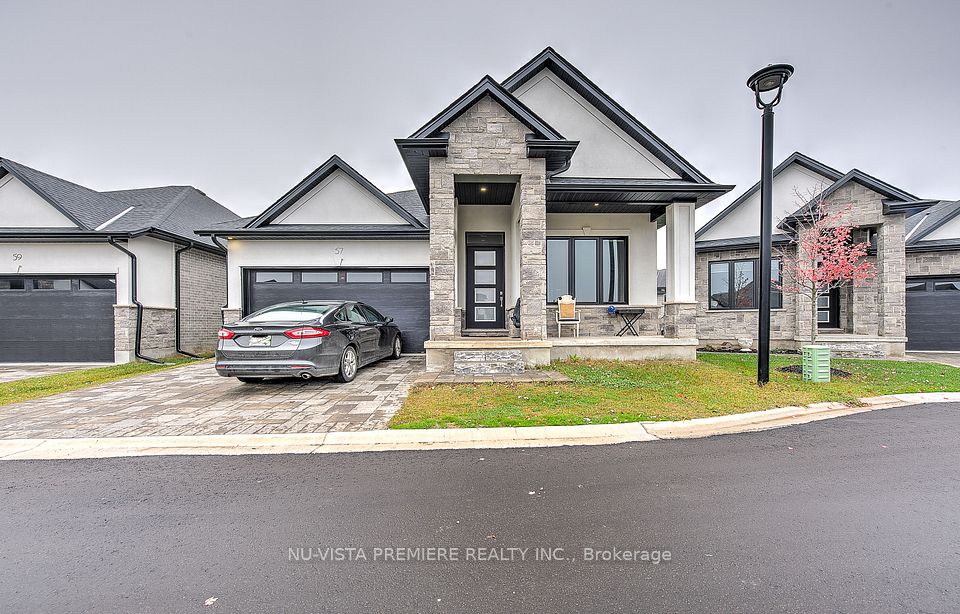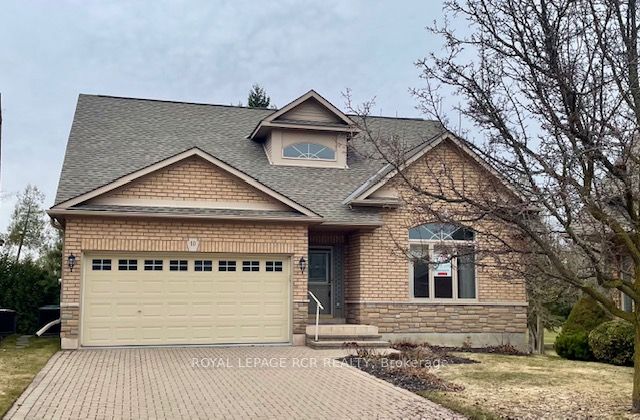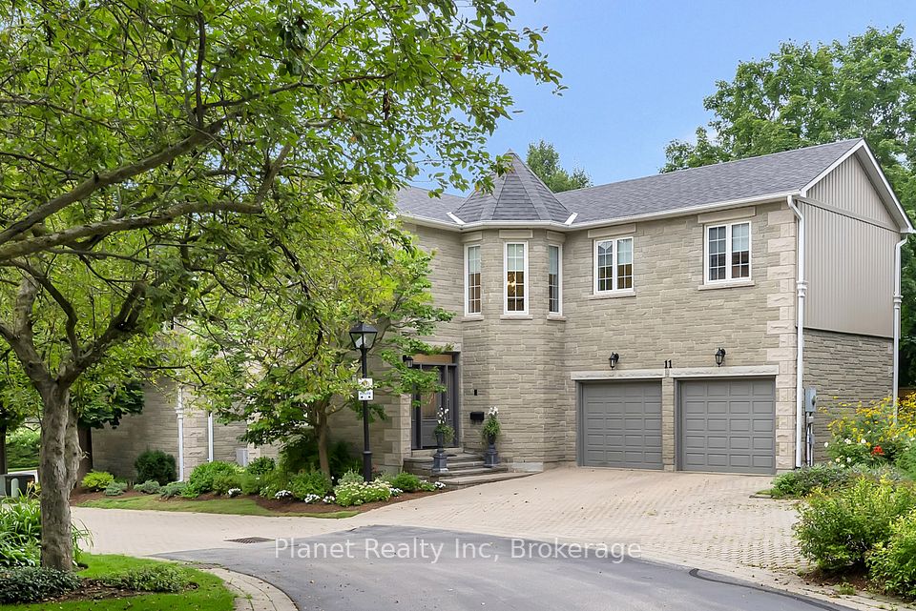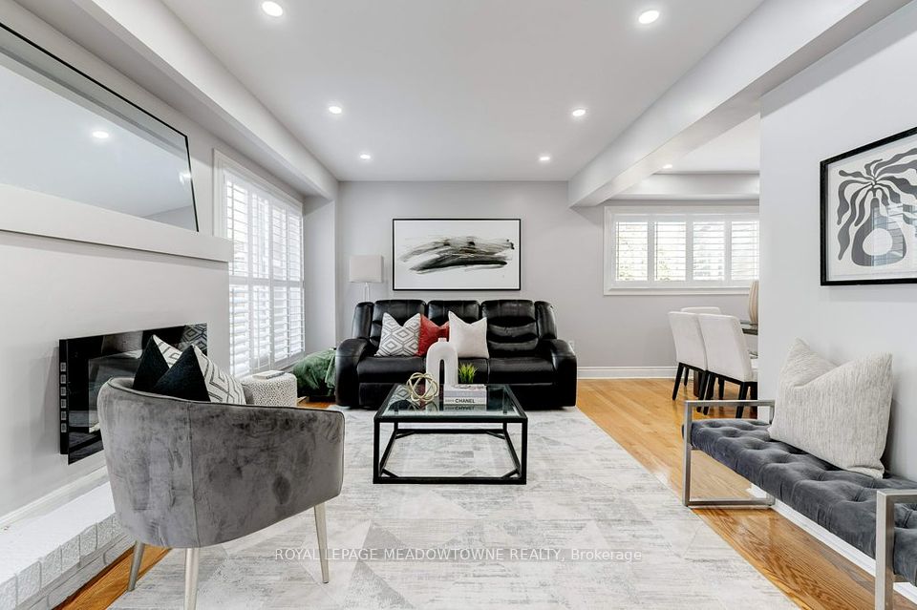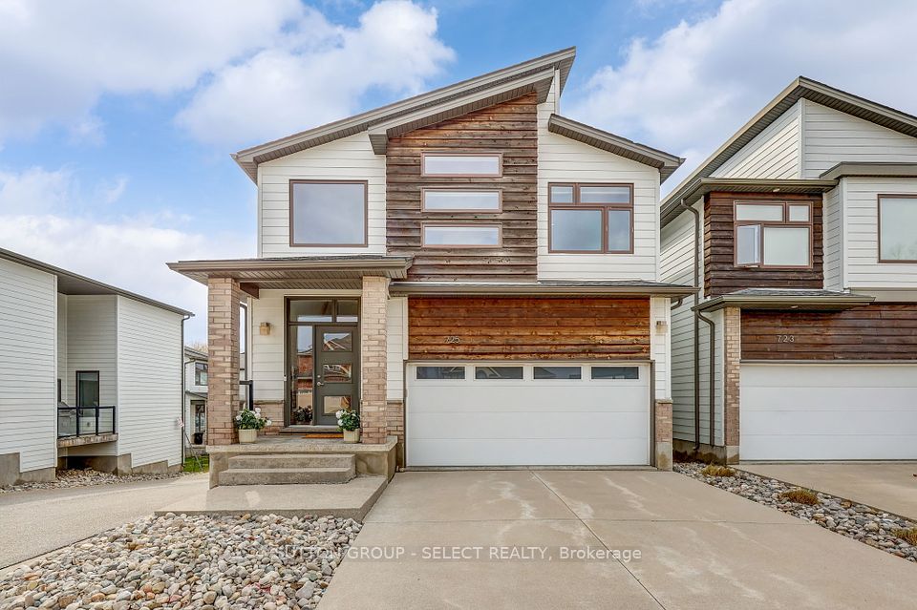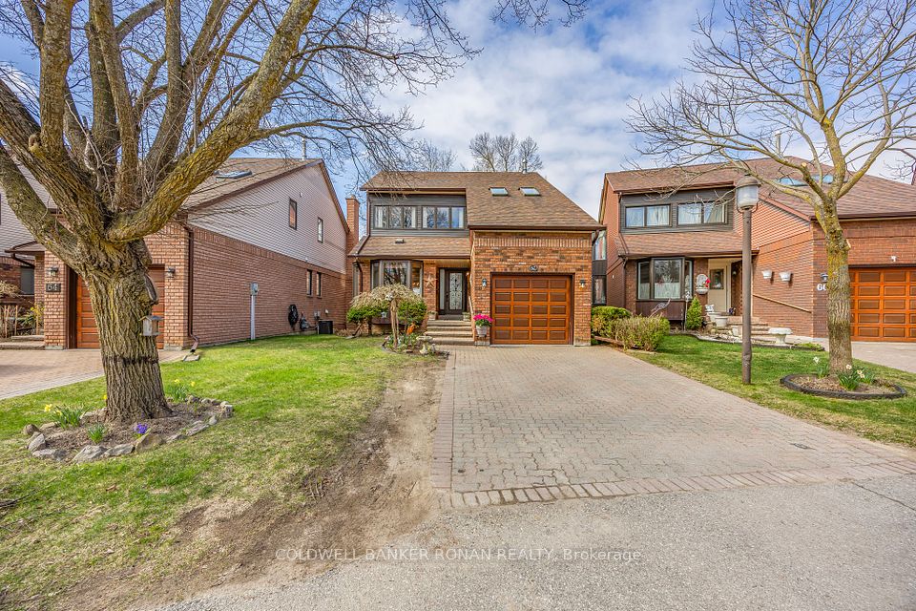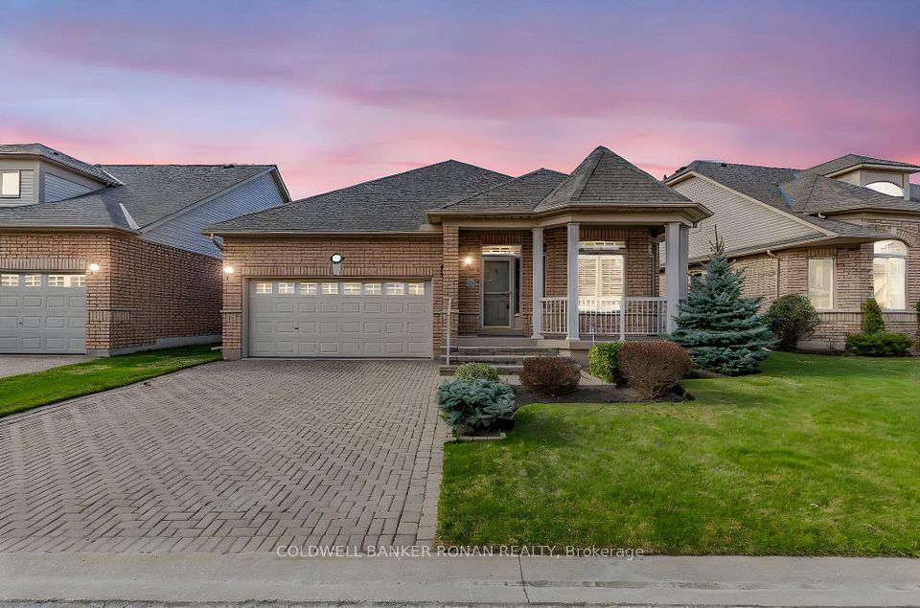$1,175,000
Last price change Apr 14
68 Cedar Street, Brant, ON N3L 0L4
Price Comparison
Property Description
Property type
Detached Condo
Lot size
N/A
Style
Bungalow
Approx. Area
N/A
Room Information
| Room Type | Dimension (length x width) | Features | Level |
|---|---|---|---|
| Living Room | 5.11 x 4.57 m | N/A | Main |
| Kitchen | 3.51 x 3.51 m | N/A | Main |
| Dining Room | 3.38 x 3.66 m | N/A | Main |
| Primary Bedroom | 3.96 x 3.91 m | N/A | Main |
About 68 Cedar Street
If youre in the market for a new home, look no further than this breathtaking bungalow that elegantly combines comfort, style, and modern living. Boasting 3 bedrooms and 3 full bathrooms, this property is located in one of Paris most desirable neighbourhoods that offers tranquility, convenience, and an abundance of amenities nearby. With over $50,000 in upgrades, this bungalow is not just a house it's a place where memories will be made. Notable enhancements and features include: extended kitchen island, newly installed backsplash in both coffee nook and main kitchen, oak staircases to both levels, a quartz appliance/coffee nook extension off of the kitchen (with pocket door), extended cabinetry in the ensuite and laundry, an owned water softener, and so much more! The heart of this bungalow is undoubtedly the gourmet kitchen, which is perfect for culinary enthusiasts. With high-end stainless steel appliances including a gas stove with double oven functions, quartz countertops, and custom cabinetry, this space offers both functionality and style. The oversized island (9ft long) with ample seating provides additional workspace and is perfect for casual dining or gatherings with family and friends. Entering the primary bedroom, youll first notice the natural light, large space, walk in closet with included organization systems, and ensuite bath with additional cabinetry. Upstairs, another private retreat perfect for guests or family - offering an oversized bedroom, 4pc bathroom and ample closet space. This home is not to be missed. Make it yours today! **EXTRAS** Primary bedroom closet organization system
Home Overview
Last updated
Apr 14
Virtual tour
None
Basement information
Full, Unfinished
Building size
--
Status
In-Active
Property sub type
Detached Condo
Maintenance fee
$100
Year built
2024
Additional Details
MORTGAGE INFO
ESTIMATED PAYMENT
Location
Some information about this property - Cedar Street

Book a Showing
Find your dream home ✨
I agree to receive marketing and customer service calls and text messages from homepapa. Consent is not a condition of purchase. Msg/data rates may apply. Msg frequency varies. Reply STOP to unsubscribe. Privacy Policy & Terms of Service.







